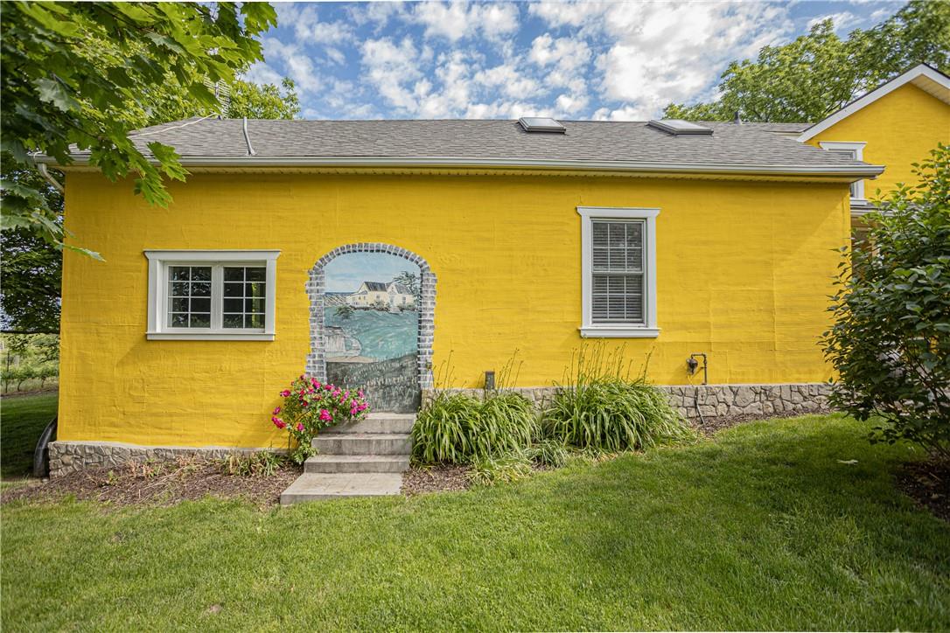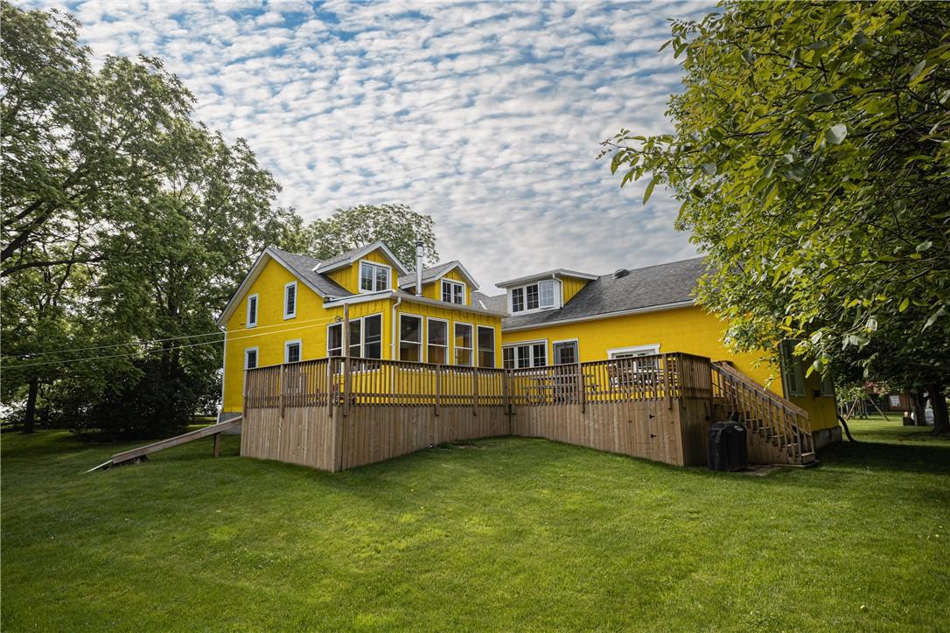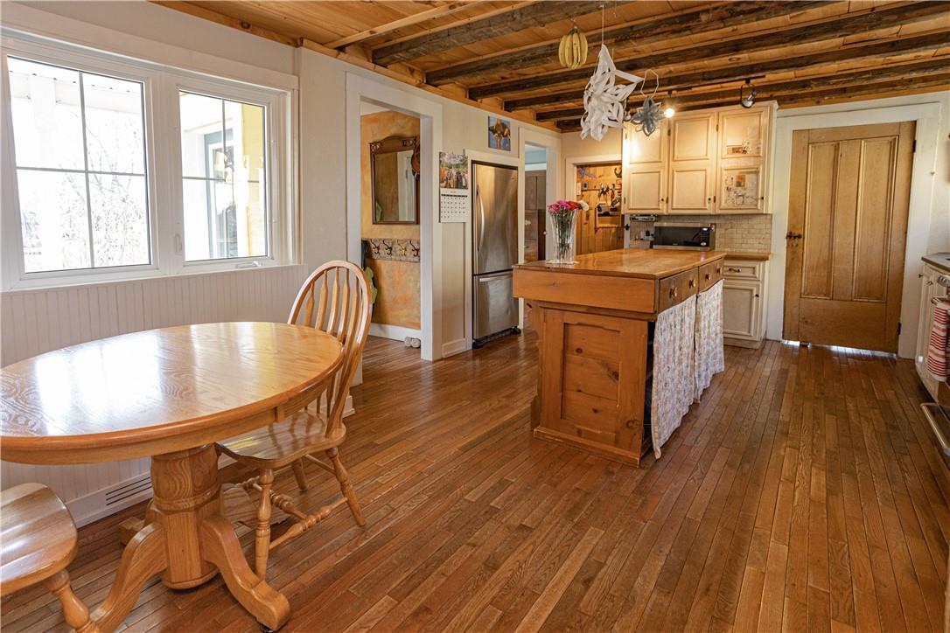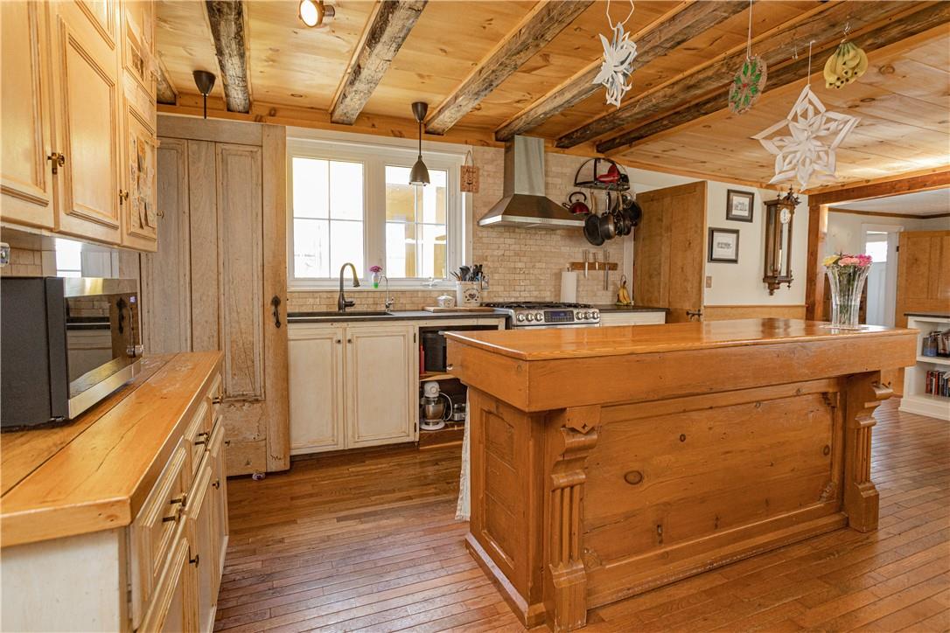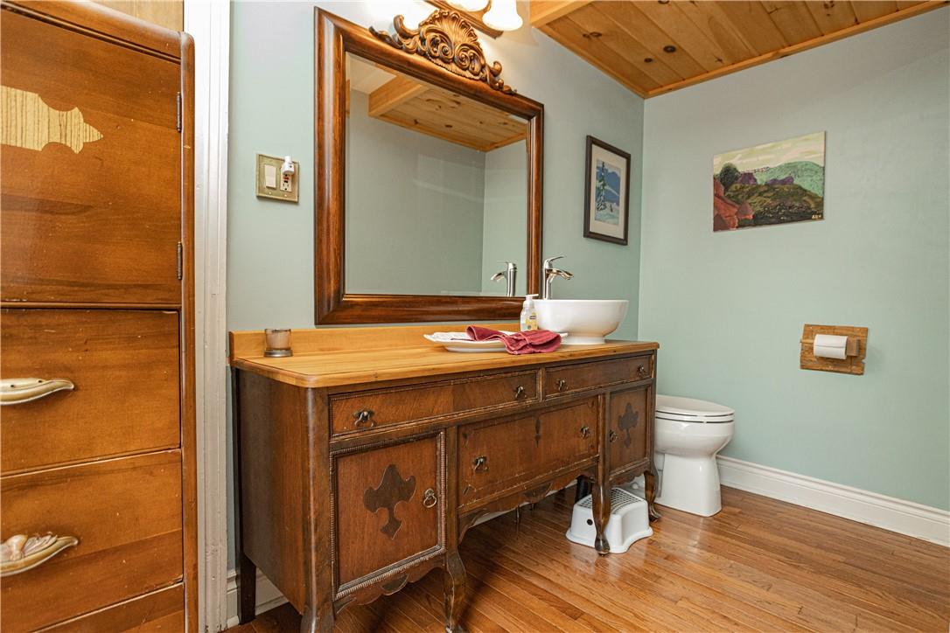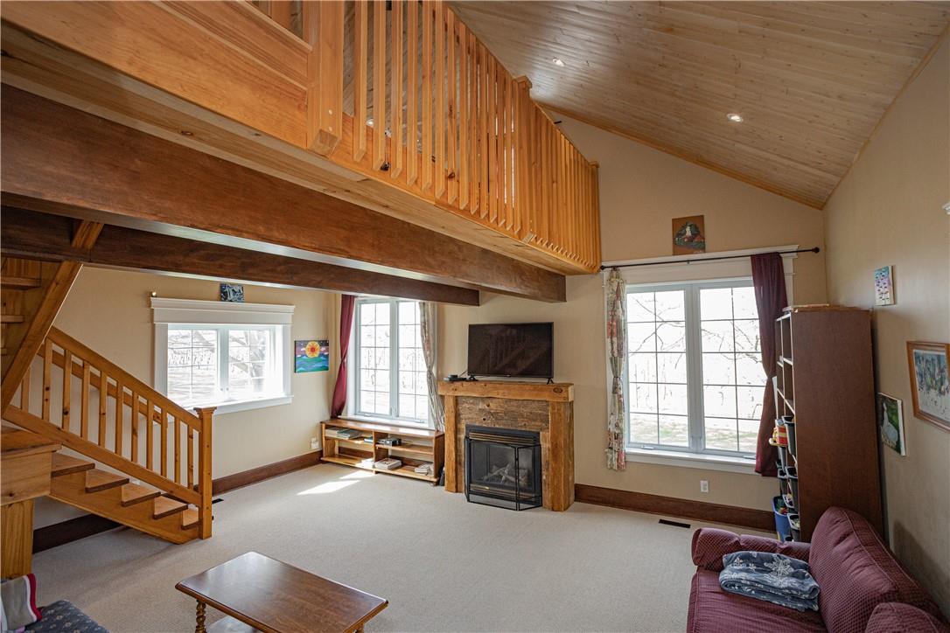4888 Tufford Road N Lincoln, Ontario L3J 0X8
$1,199,000
Own a piece of Niagara History! Welcome to 4888 Tufford Road North, Beamsville. This beautiful generational home is located just steps from the shores of Lake Ontario and just feet from the beautiful sprawling vineyards of Niagara’s Lower Bench Wine Country. Inside you will find a home that has almost been completely redone while still maintaining the history and charm of the original homestead. Complete with modern comforts such as geothermal HVAC, a propane fireplace and plenty of other recent updates, this wonderful family estate is ready for its next owner. In the main out building you will find a nice-sized workshop and insulated loft with plenty of space for a home gym, rec room, or office! Homes like this do not come available often. Be the first to see this Niagara real estate gem! (id:47594)
Property Details
| MLS® Number | H4190481 |
| Property Type | Single Family |
| EquipmentType | None |
| Features | Conservation/green Belt, Crushed Stone Driveway, Country Residential, Recreational |
| ParkingSpaceTotal | 10 |
| RentalEquipmentType | None |
| Structure | Shed |
Building
| BathroomTotal | 2 |
| BedroomsAboveGround | 4 |
| BedroomsTotal | 4 |
| Appliances | Dryer, Freezer, Microwave, Refrigerator, Stove, Washer |
| BasementDevelopment | Unfinished |
| BasementType | Partial (unfinished) |
| ConstructedDate | 1836 |
| ConstructionStyleAttachment | Detached |
| CoolingType | Central Air Conditioning |
| ExteriorFinish | Stucco |
| FireplaceFuel | Propane |
| FireplacePresent | Yes |
| FireplaceType | Other - See Remarks |
| FoundationType | Stone |
| HeatingType | Forced Air |
| StoriesTotal | 2 |
| SizeExterior | 2475 Sqft |
| SizeInterior | 2475 Sqft |
| Type | House |
| UtilityWater | Cistern |
Parking
| Detached Garage | |
| Gravel |
Land
| Acreage | No |
| Sewer | Septic System |
| SizeDepth | 110 Ft |
| SizeFrontage | 292 Ft |
| SizeIrregular | 292.77 X 110.95 |
| SizeTotalText | 292.77 X 110.95|1/2 - 1.99 Acres |
| SoilType | Loam |
| ZoningDescription | Ru1 |
Rooms
| Level | Type | Length | Width | Dimensions |
|---|---|---|---|---|
| Second Level | Loft | 16' 8'' x 6' 10'' | ||
| Second Level | Bedroom | 18' 3'' x 11' 11'' | ||
| Second Level | 3pc Bathroom | Measurements not available | ||
| Second Level | Bedroom | 15' 4'' x 11' 2'' | ||
| Second Level | Bedroom | 16' 11'' x 15' 10'' | ||
| Basement | Storage | Measurements not available | ||
| Basement | Utility Room | Measurements not available | ||
| Ground Level | Mud Room | 4' 11'' x 4' 11'' | ||
| Ground Level | Laundry Room | 9' 2'' x 6' 3'' | ||
| Ground Level | 3pc Bathroom | Measurements not available | ||
| Ground Level | Primary Bedroom | 23' 0'' x 15' 6'' | ||
| Ground Level | Dining Room | 15' 6'' x 13' 4'' | ||
| Ground Level | Family Room | 20' 3'' x 16' 8'' | ||
| Ground Level | Eat In Kitchen | 20' 5'' x 12' 9'' | ||
| Ground Level | Foyer | 7' 7'' x ' 4'' |
https://www.realtor.ca/real-estate/26738142/4888-tufford-road-n-lincoln
Interested?
Contact us for more information
Andrew Furry
Salesperson
860 Queenston Road Suite A
Stoney Creek, Ontario L8G 4A8






