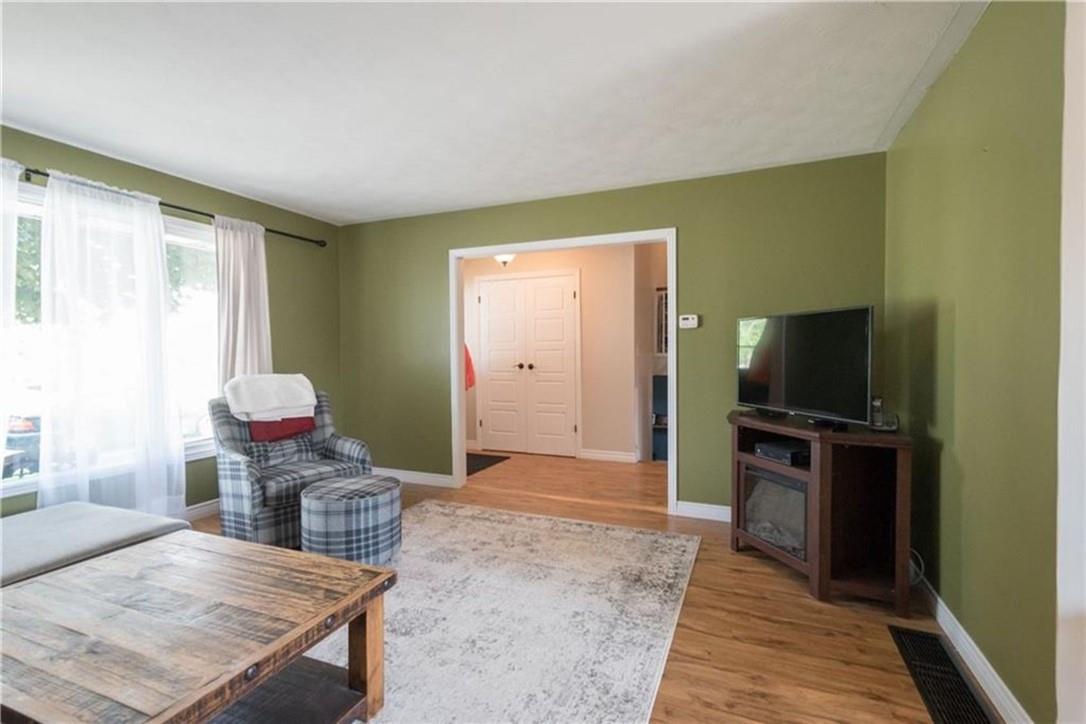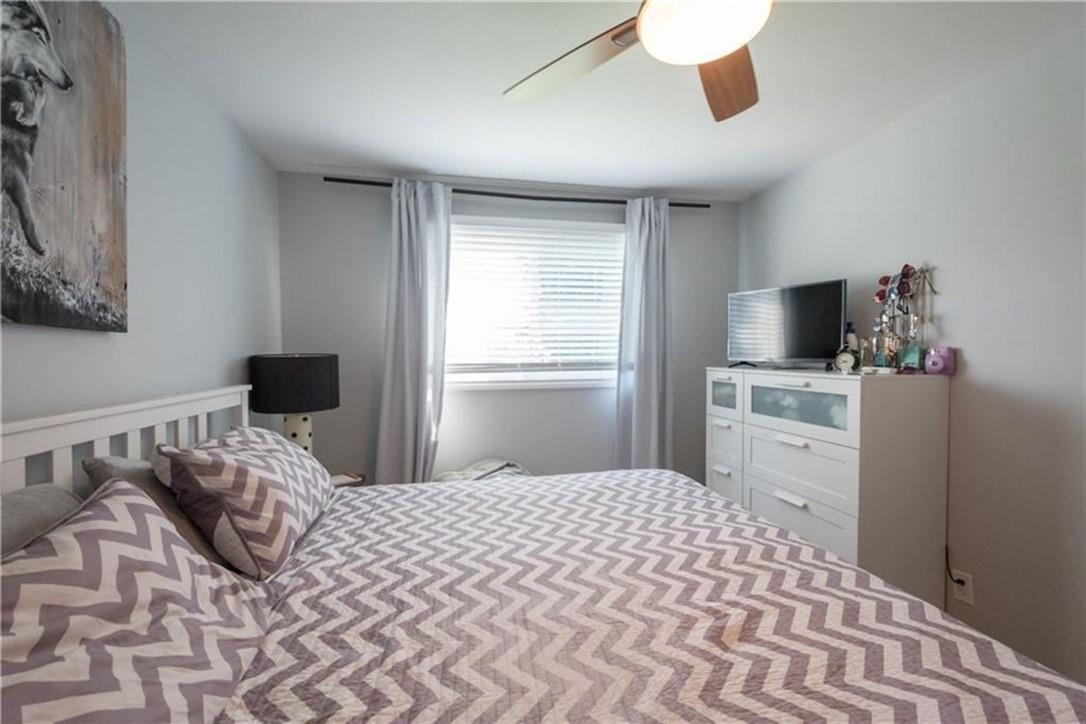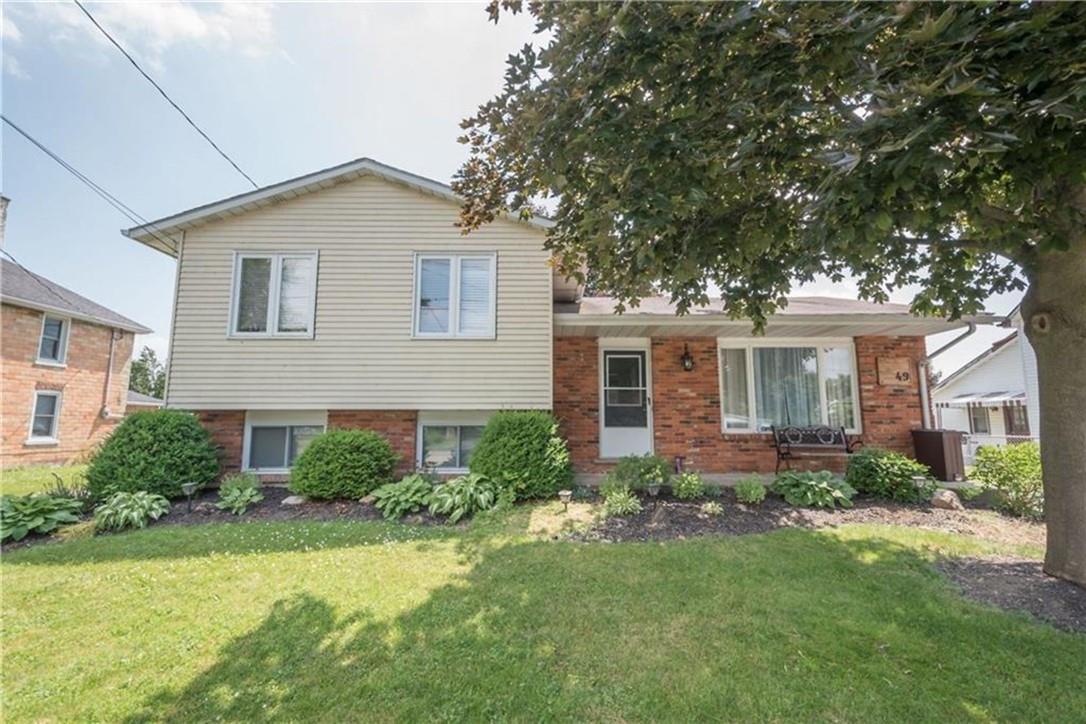49 Jane Street Hagersville, Ontario N0A 1H0
$2,650 Monthly
Ideal Rental Opportunity offering a 3 bedroom, 1 bathroom home with desired detached single garage and paved driveway. This updated home includes oak kitchen, dining room, living room, updated 4 pc bathroom, 3 spacious bedrooms, and lower level family room. Situated in family friendly community of Hagersville. Shows well – Occupancy October 1. 24 hours notice for all showings. Tenant to provide credit report, references, employment letter, & rental application. No pets or smoking permitted! Enjoy all that Hagersville Living has to Offer. (id:47594)
Property Details
| MLS® Number | H4202530 |
| Property Type | Single Family |
| AmenitiesNearBy | Schools |
| CommunityFeatures | Quiet Area |
| EquipmentType | None |
| Features | Park Setting, Park/reserve, Paved Driveway, Level, No Pet Home |
| ParkingSpaceTotal | 5 |
| RentalEquipmentType | None |
Building
| BathroomTotal | 1 |
| BedroomsAboveGround | 3 |
| BedroomsTotal | 3 |
| BasementDevelopment | Partially Finished |
| BasementType | Full (partially Finished) |
| ConstructionStyleAttachment | Detached |
| CoolingType | Central Air Conditioning |
| ExteriorFinish | Aluminum Siding, Brick |
| FoundationType | Poured Concrete |
| HeatingFuel | Natural Gas |
| HeatingType | Forced Air |
| SizeExterior | 1215 Sqft |
| SizeInterior | 1215 Sqft |
| Type | House |
| UtilityWater | Municipal Water |
Parking
| Detached Garage |
Land
| Acreage | No |
| LandAmenities | Schools |
| Sewer | Municipal Sewage System |
| SizeDepth | 132 Ft |
| SizeFrontage | 61 Ft |
| SizeIrregular | 61.52 X 132 |
| SizeTotalText | 61.52 X 132|under 1/2 Acre |
| SoilType | Clay |
Rooms
| Level | Type | Length | Width | Dimensions |
|---|---|---|---|---|
| Second Level | 4pc Bathroom | Measurements not available | ||
| Second Level | Primary Bedroom | 13' 3'' x 10' 2'' | ||
| Second Level | Bedroom | 11' 2'' x 8' 9'' | ||
| Second Level | Bedroom | 14' 7'' x 8' 9'' | ||
| Basement | Laundry Room | 15' 10'' x 12' 9'' | ||
| Basement | Family Room | 16' 10'' x 14' 5'' | ||
| Ground Level | Kitchen | 11' 9'' x 10' 10'' | ||
| Ground Level | Dining Room | 9' '' x 10' 2'' | ||
| Ground Level | Living Room | 14' 10'' x 14' 7'' |
https://www.realtor.ca/real-estate/27272071/49-jane-street-hagersville
Interested?
Contact us for more information
Chuck Hogeterp
Salesperson
325 Winterberry Dr Unit 4b
Stoney Creek, Ontario L8J 0B6









































