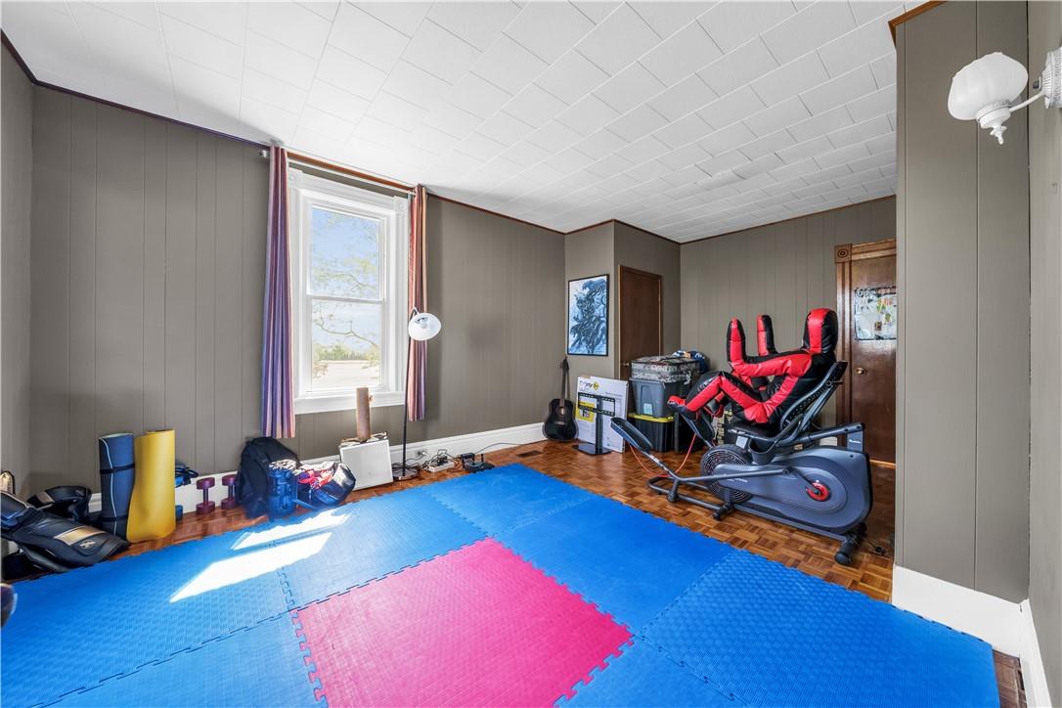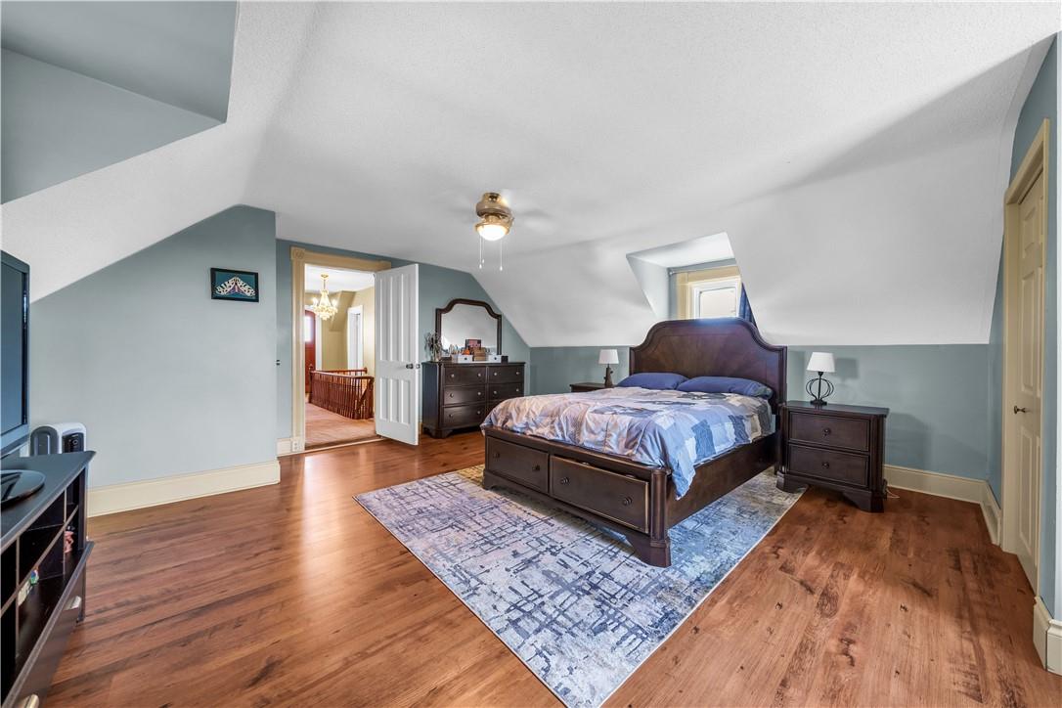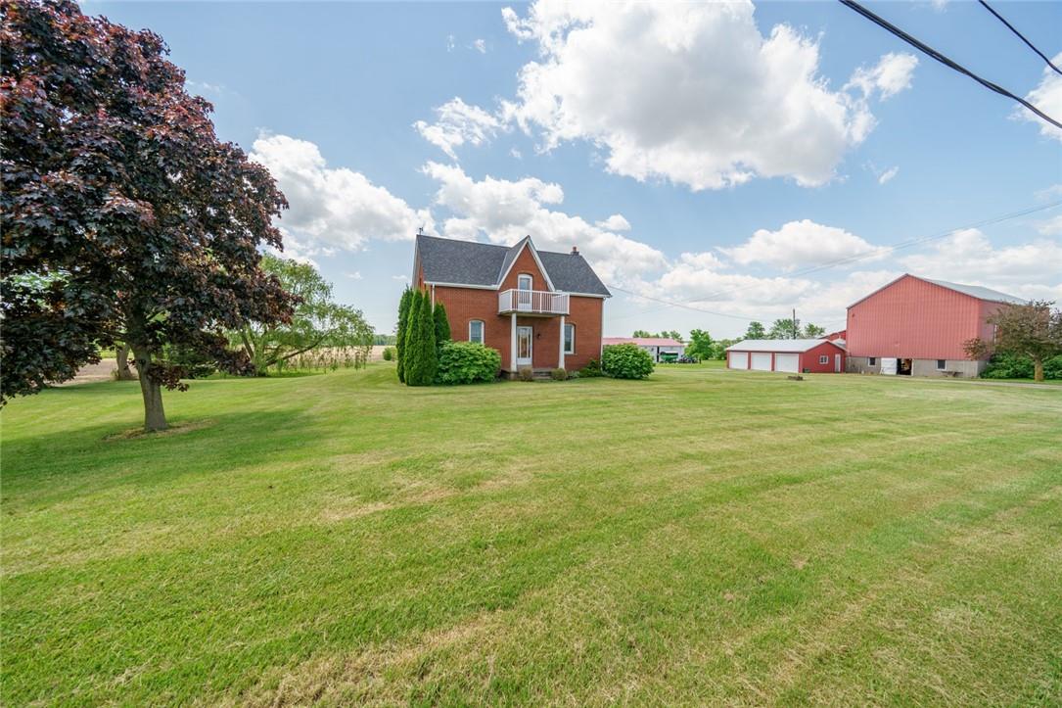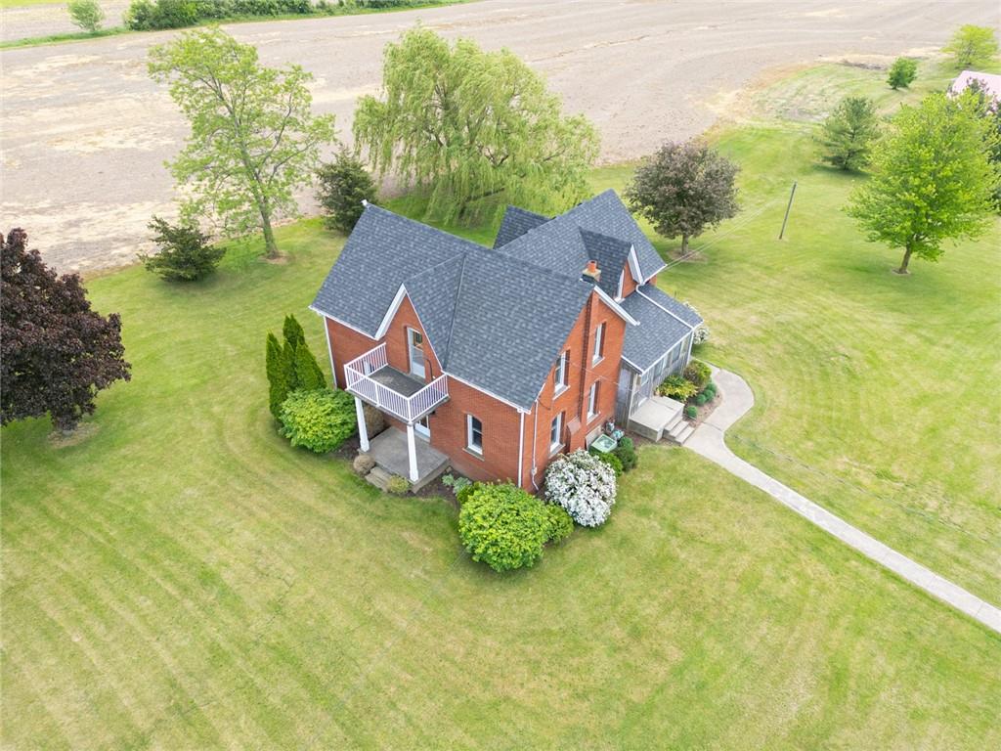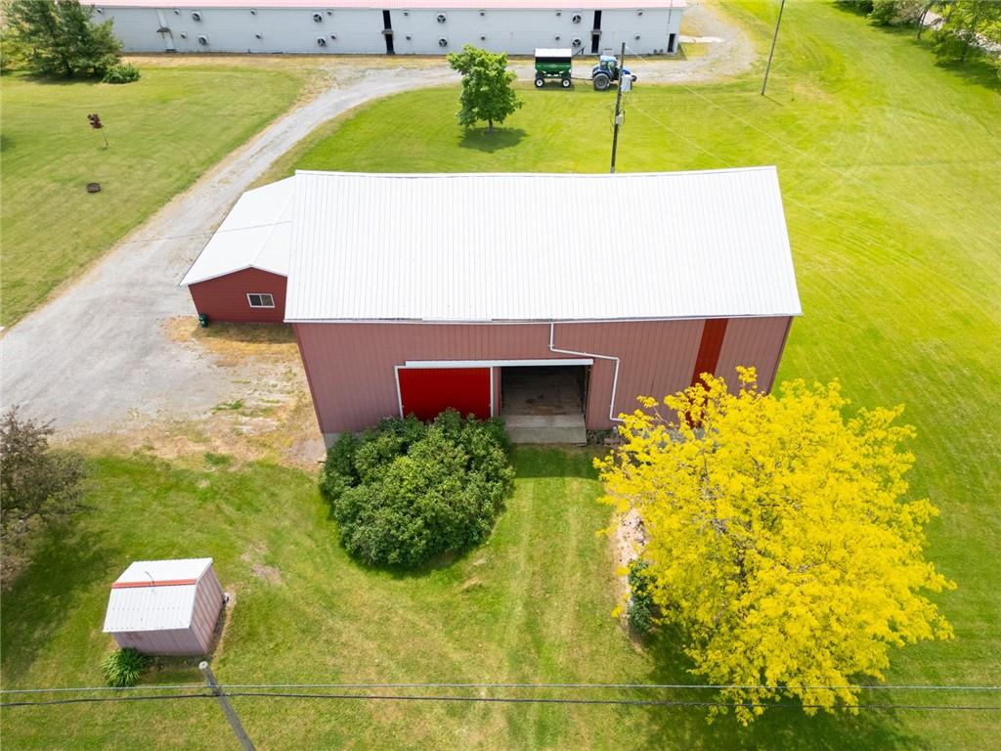4932 Fly Road Lincoln, Ontario L0R 1B2
$2,999,900
Welcome to this 52 acre farm right in the heart of Niagara, located just minutes to Beamsville and easy QEW access. Approximately 42 acres of workable farmland and 5 acres of bush. The property includes a number of outbuildings including a 60’ x 32’ bank barn with a concrete floor, hydro and well water plus a 24’ x 24’ lean-to used for equipment storage. Two 230’ x 40’ metal sided poultry barns with concrete floors are fully equipped with feeding, system, watering system, ventilation system and natural gas heat. A detached triple car garage comes equipped with hydro, concrete floor and garage door opener. Alarm system for the poultry barns located at the house in the mud room. Diesel back-up generator. One drilled well near the road and another drilled well by the south poultry barn services the barns. The home is a well kept 1.5 storey, fully brick farmhouse featuring 2170 square feet and 4 bedrooms. An eat-in kitchen presents oak cabinetry, a peninsula with seating and laminate flooring. A spacious main floor rec room has oak parquet flooring could also be used as a formal dining room. A carpeted living room leads up to the second level. A large primary bedroom has laminate flooring, 2 double closets and a ceiling fan. The 4-piece bathroom has ceramic tile flooring, a BathFitter tub/shower and a linen closet. Laundry located in the basement. Unfinished basement with stone foundation. Shingles were replaced approximately 4 years ago. (id:47594)
Property Details
| MLS® Number | H4195007 |
| Property Type | Single Family |
| AmenitiesNearBy | Golf Course, Hospital, Schools |
| EquipmentType | None |
| Features | Park Setting, Park/reserve, Golf Course/parkland, Double Width Or More Driveway, Crushed Stone Driveway, Country Residential, Sump Pump, Automatic Garage Door Opener |
| ParkingSpaceTotal | 11 |
| RentalEquipmentType | None |
| ViewType | View |
Building
| BathroomTotal | 1 |
| BedroomsAboveGround | 4 |
| BedroomsTotal | 4 |
| Appliances | Dishwasher, Dryer, Refrigerator, Stove, Washer |
| BasementDevelopment | Unfinished |
| BasementType | Partial (unfinished) |
| ConstructedDate | 1900 |
| ConstructionStyleAttachment | Detached |
| CoolingType | Central Air Conditioning |
| ExteriorFinish | Brick |
| FoundationType | Stone |
| HeatingFuel | Natural Gas |
| HeatingType | Forced Air |
| StoriesTotal | 2 |
| SizeExterior | 2170 Sqft |
| SizeInterior | 2170 Sqft |
| Type | House |
| UtilityWater | Cistern, Drilled Well |
Parking
| Detached Garage | |
| Gravel |
Land
| Acreage | Yes |
| LandAmenities | Golf Course, Hospital, Schools |
| Sewer | Septic System |
| SizeDepth | 3353 Ft |
| SizeFrontage | 678 Ft |
| SizeIrregular | 678.14 X 3353.39 |
| SizeTotalText | 678.14 X 3353.39|50 - 100 Acres |
| SoilType | Clay, Loam |
| ZoningDescription | A,ec |
Rooms
| Level | Type | Length | Width | Dimensions |
|---|---|---|---|---|
| Second Level | 4pc Bathroom | Measurements not available | ||
| Second Level | Bedroom | 11' 1'' x 8' 11'' | ||
| Second Level | Bedroom | 11' 1'' x 9' 10'' | ||
| Second Level | Bedroom | 11' 7'' x 11' 7'' | ||
| Second Level | Primary Bedroom | 17' 2'' x 16' 7'' | ||
| Ground Level | Recreation Room | 11' 6'' x 19' 3'' | ||
| Ground Level | Mud Room | 7' 11'' x 18' 5'' | ||
| Ground Level | Living Room | 16' 0'' x 19' 3'' | ||
| Ground Level | Kitchen | 17' 3'' x 19' 8'' |
https://www.realtor.ca/real-estate/26940864/4932-fly-road-lincoln
Interested?
Contact us for more information
Wayne Schilstra
Broker
325 Winterberry Dr Unit 4b
Stoney Creek, Ontario L8J 0B6
















