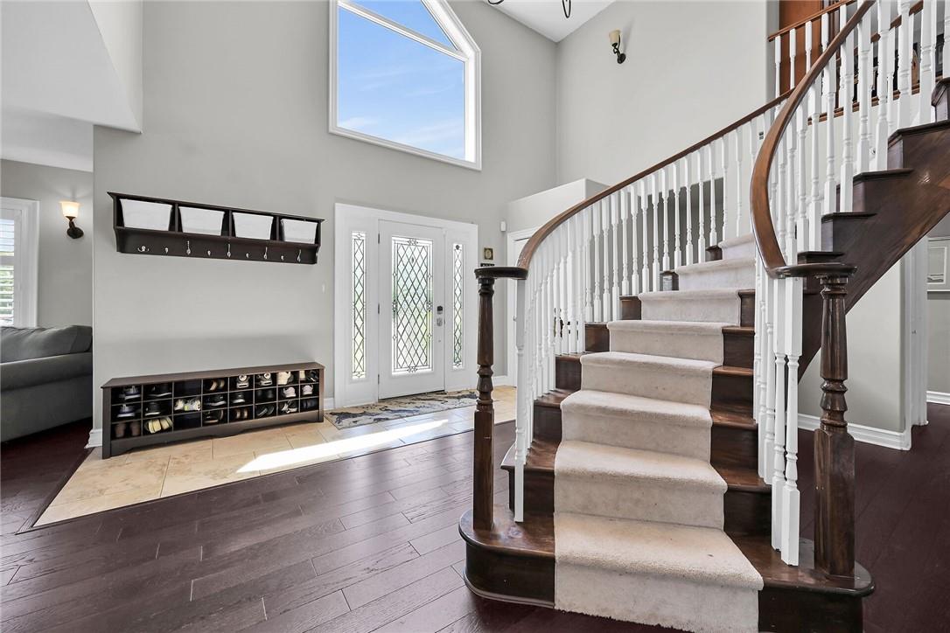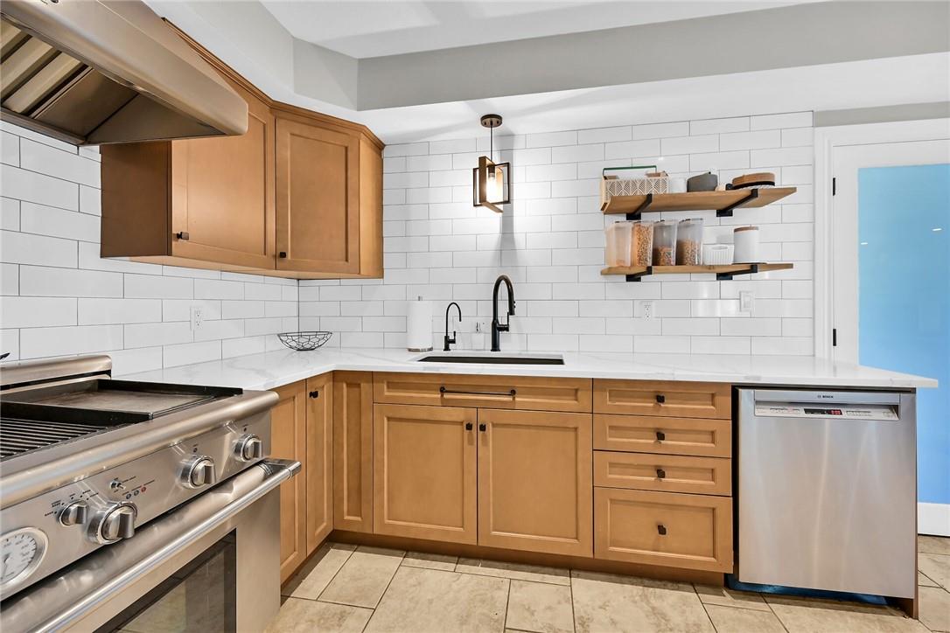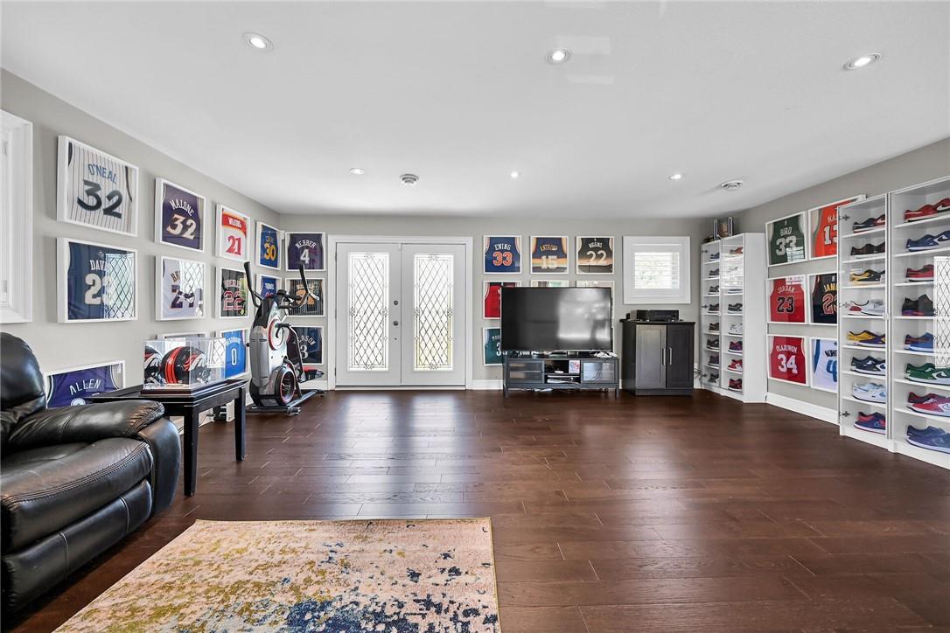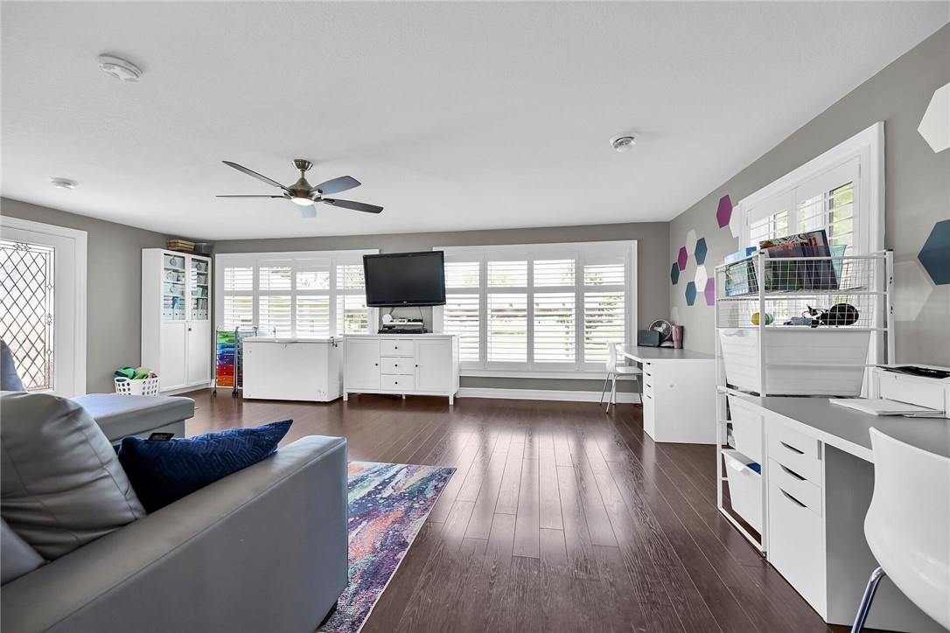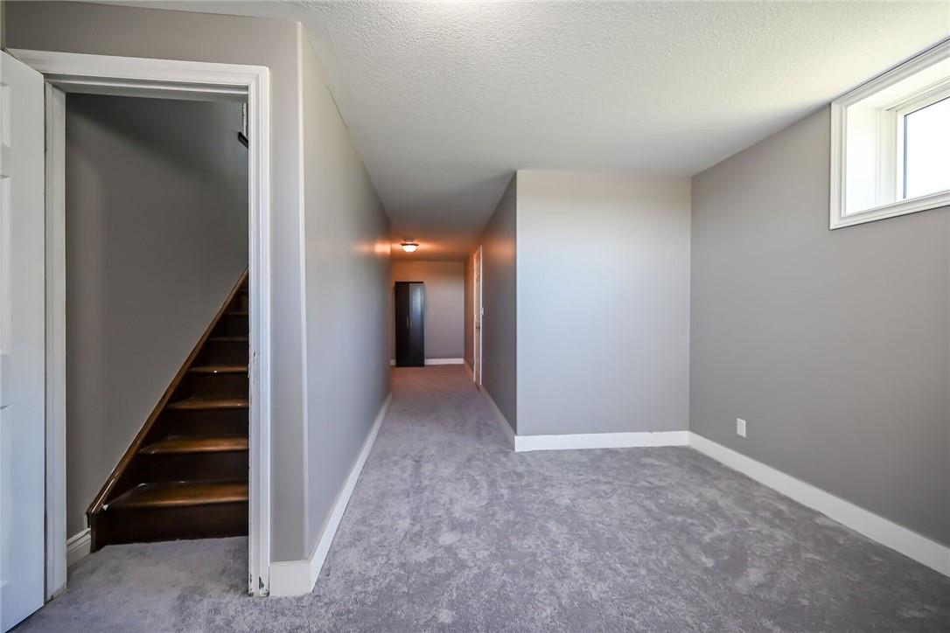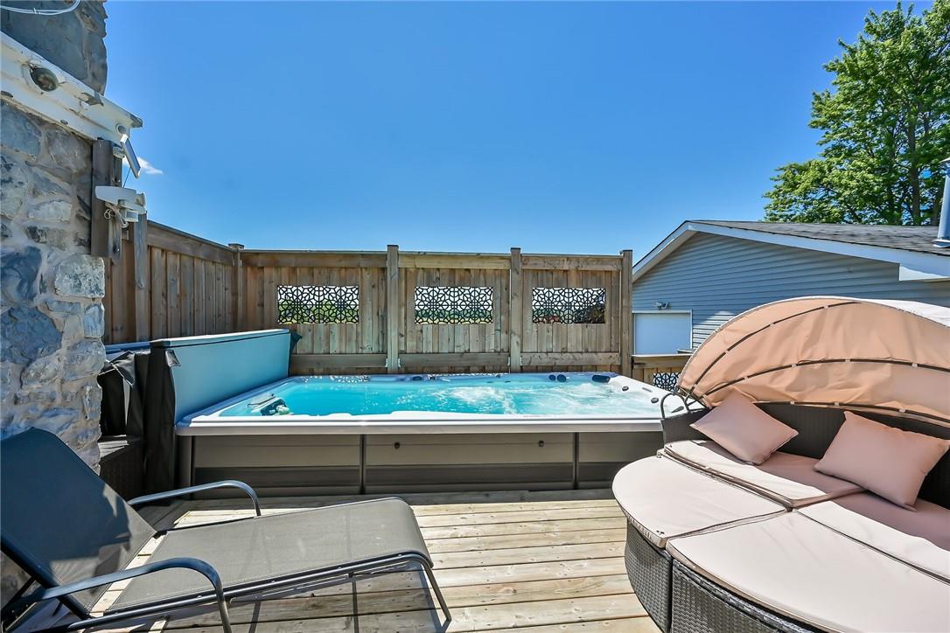494 Regional Road 56 Glanbrook, Ontario L0P 1P0
$1,199,900
Escape to this charming country retreat just minutes away from the city, where tranquility meets convenience. Boasting over 3000 square feet of finished living space, this 3+2 bedroom, 3 bath home is a perfect blend of comfort and style. With a separate entrance ideal for an in-law set up, this residence offers versatility and privacy. The spacious interior is designed for seamless entertaining, featuring a new kitchen equipped with chef quality appliances. Outside, a large, detached garage with hydro awaits, along with parking for 10+ cars, making this property an ideal haven for both relaxation and social gatherings. (id:47594)
Property Details
| MLS® Number | H4202232 |
| Property Type | Single Family |
| AmenitiesNearBy | Golf Course, Recreation, Schools |
| CommunityFeatures | Community Centre |
| EquipmentType | Rental Water Softener, Water Heater |
| Features | Park Setting, Park/reserve, Golf Course/parkland, Double Width Or More Driveway, Paved Driveway, Level, Country Residential, In-law Suite |
| ParkingSpaceTotal | 10 |
| RentalEquipmentType | Rental Water Softener, Water Heater |
Building
| BathroomTotal | 3 |
| BedroomsAboveGround | 3 |
| BedroomsBelowGround | 2 |
| BedroomsTotal | 5 |
| Appliances | Dishwasher, Dryer, Refrigerator, Stove, Washer |
| ArchitecturalStyle | 2 Level |
| BasementDevelopment | Finished |
| BasementType | Full (finished) |
| ConstructionStyleAttachment | Detached |
| CoolingType | Central Air Conditioning |
| ExteriorFinish | Stone, Vinyl Siding |
| FireplaceFuel | Electric |
| FireplacePresent | Yes |
| FireplaceType | Other - See Remarks |
| FoundationType | Block |
| HeatingFuel | Natural Gas |
| HeatingType | Radiant Heat |
| StoriesTotal | 2 |
| SizeExterior | 2950 Sqft |
| SizeInterior | 2950 Sqft |
| Type | House |
| UtilityWater | Drilled Well, Well |
Parking
| Detached Garage |
Land
| Acreage | No |
| LandAmenities | Golf Course, Recreation, Schools |
| Sewer | Septic System |
| SizeDepth | 150 Ft |
| SizeFrontage | 125 Ft |
| SizeIrregular | 125.28 X 150.38 |
| SizeTotalText | 125.28 X 150.38|under 1/2 Acre |
| SoilType | Clay |
Rooms
| Level | Type | Length | Width | Dimensions |
|---|---|---|---|---|
| Second Level | Loft | 23' '' x 16' 6'' | ||
| Second Level | 4pc Ensuite Bath | Measurements not available | ||
| Second Level | Primary Bedroom | 22' 0'' x 12' 10'' | ||
| Basement | Dining Room | 12' 1'' x 12' 3'' | ||
| Basement | Living Room | 16' 8'' x 11' 0'' | ||
| Basement | Eat In Kitchen | Measurements not available | ||
| Basement | 4pc Bathroom | Measurements not available | ||
| Basement | Bedroom | 12' 3'' x 9' 0'' | ||
| Basement | Bedroom | 12' '' x 12' '' | ||
| Ground Level | Sunroom | Measurements not available | ||
| Ground Level | Living Room | 24' '' x 12' '' | ||
| Ground Level | Eat In Kitchen | 19' '' x 12' '' | ||
| Ground Level | 4pc Bathroom | Measurements not available | ||
| Ground Level | Bedroom | 13' 3'' x 12' 0'' | ||
| Ground Level | Bedroom | 13' 7'' x 12' 6'' |
https://www.realtor.ca/real-estate/27259622/494-regional-road-56-glanbrook
Interested?
Contact us for more information
Gauruv Lall
Salesperson
860 Queenston Road Unit 4b
Stoney Creek, Ontario L8G 4A8





