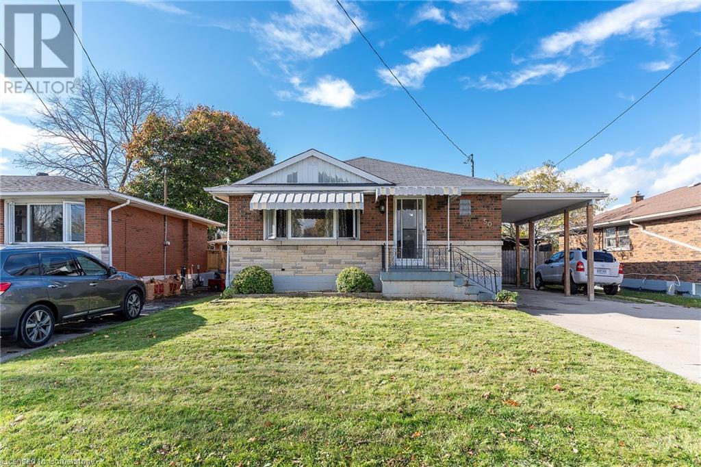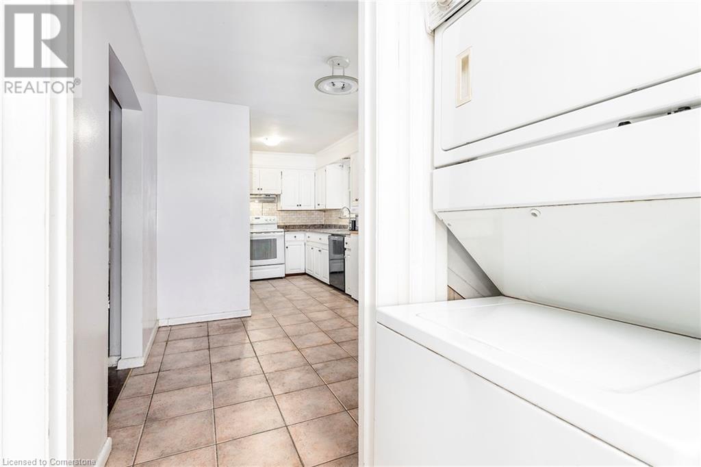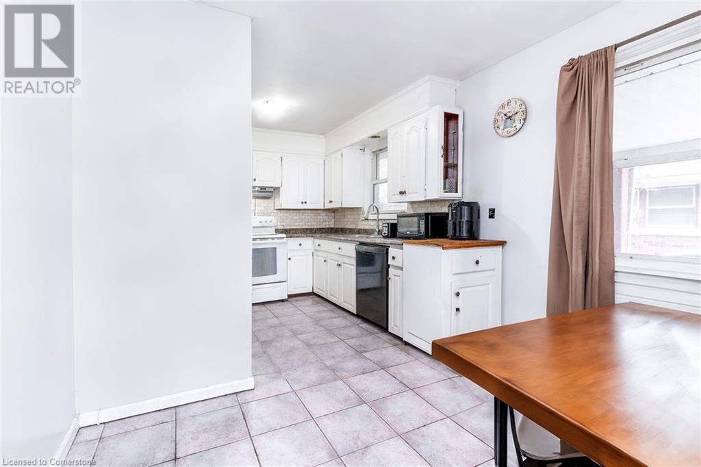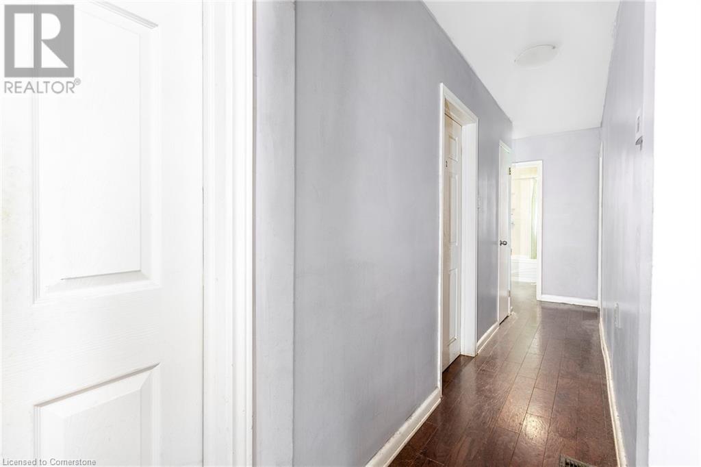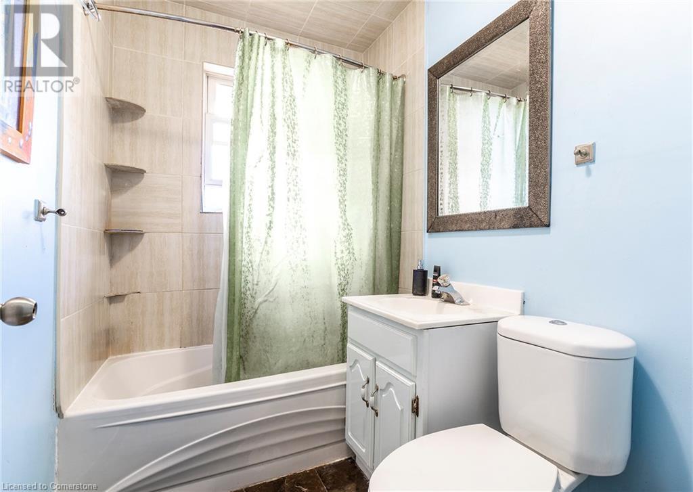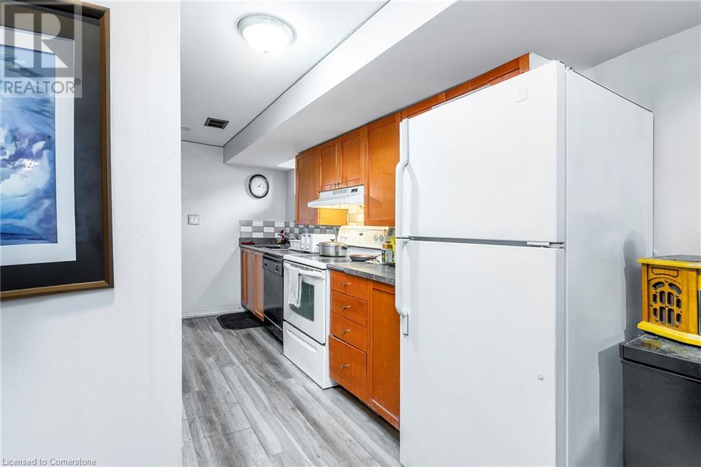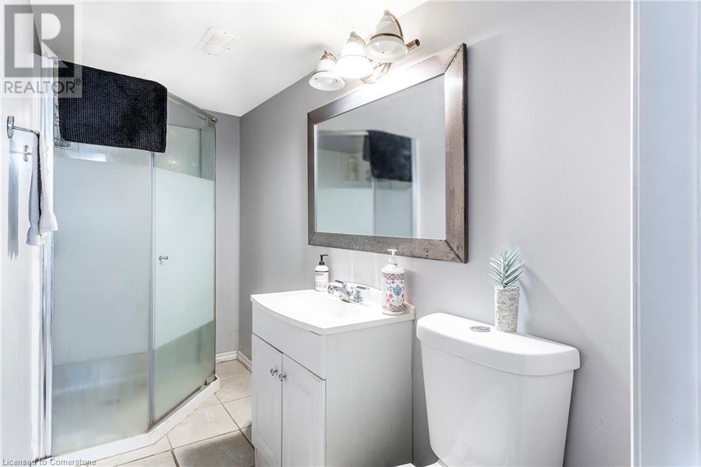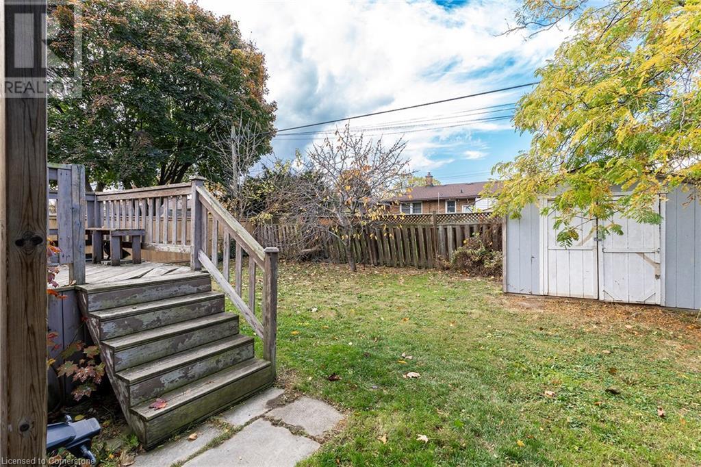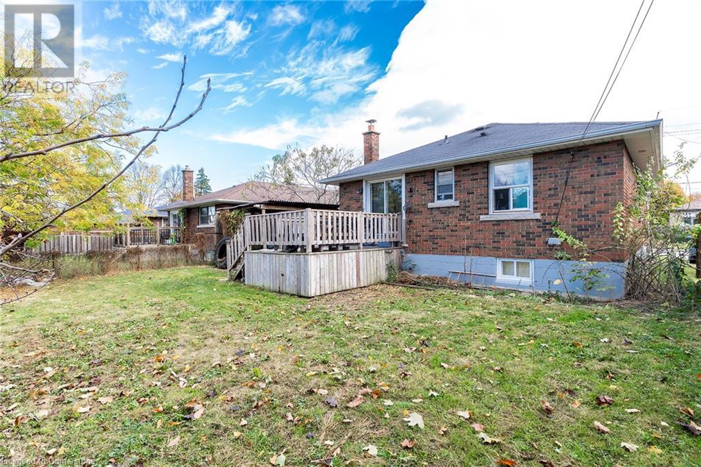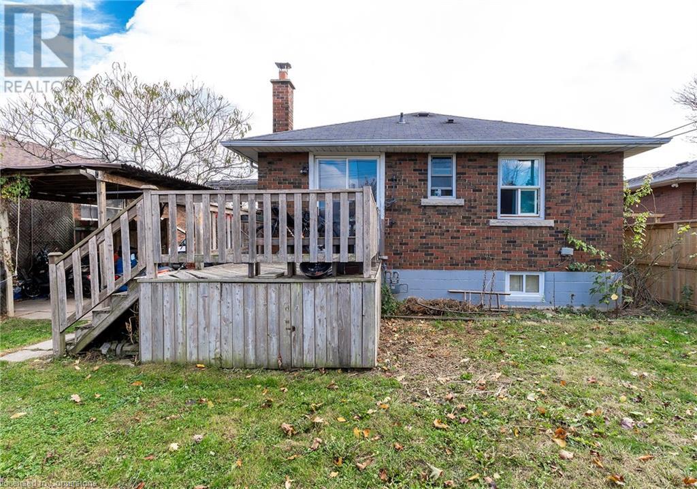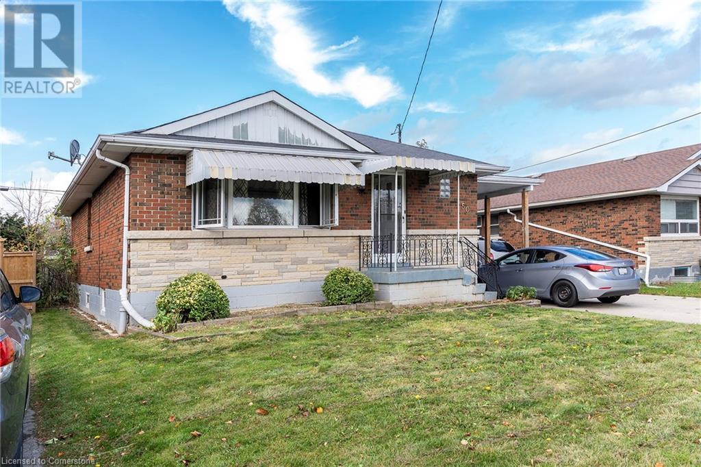50 Toby Crescent Hamilton, Ontario L8T 2N8
$699,900
Check out this great bungalow in 10+ mountain location. This home is currently an investment property, currently generating $5075/month. Offers common Eat-in Kith., 4 pce bath and laundry and 4 bedrooms one w/bonus room attached. The lower level offers common Kitch, small dining area, laundry and 3 pce bath with 3 bedrooms. This home could easily be converted to a single family with an in-law or a place for older children still at home. This is a legal 2 family home and is a great investment opportunity with over $5000 in rental income a month. Great double driveway w/carport offering parking for upto 5 cars and a great sized back yard. This home is in a great location close to conveniences, commuter access, Rec Centre and park. Do not miss out on all this home has to offer it is a excellent opportunity for investors, single family with rental potential or multi-generational living. Check it out TODAY! (id:47594)
Property Details
| MLS® Number | 40675255 |
| Property Type | Single Family |
| Community Features | Community Centre |
| Equipment Type | Water Heater |
| Parking Space Total | 3 |
| Rental Equipment Type | Water Heater |
Building
| Bathroom Total | 2 |
| Bedrooms Above Ground | 8 |
| Bedrooms Total | 8 |
| Appliances | Central Vacuum, Dishwasher, Dryer, Microwave, Stove, Washer |
| Architectural Style | Bungalow |
| Basement Development | Finished |
| Basement Type | Full (finished) |
| Construction Style Attachment | Detached |
| Cooling Type | Central Air Conditioning |
| Exterior Finish | Brick |
| Foundation Type | Block |
| Heating Fuel | Natural Gas |
| Heating Type | Forced Air |
| Stories Total | 1 |
| Size Interior | 1,100 Ft2 |
| Type | House |
| Utility Water | Municipal Water |
Parking
| Carport |
Land
| Access Type | Road Access |
| Acreage | No |
| Sewer | Municipal Sewage System |
| Size Depth | 100 Ft |
| Size Frontage | 50 Ft |
| Size Irregular | 0.11 |
| Size Total | 0.11 Ac|under 1/2 Acre |
| Size Total Text | 0.11 Ac|under 1/2 Acre |
| Zoning Description | R1 |
Rooms
| Level | Type | Length | Width | Dimensions |
|---|---|---|---|---|
| Second Level | Laundry Room | 5'2'' x 5'5'' | ||
| Second Level | Bedroom | 10'7'' x 11'0'' | ||
| Second Level | Bedroom | 11'0'' x 12'0'' | ||
| Second Level | Bedroom | 12'7'' x 12'5'' | ||
| Second Level | Dining Room | 9'8'' x 10'2'' | ||
| Second Level | Kitchen | 5'7'' x 13'6'' | ||
| Second Level | 3pc Bathroom | 3'10'' x 9'2'' | ||
| Main Level | 4pc Bathroom | 7'0'' x 5'0'' | ||
| Main Level | Bedroom | 10'1'' x 12'6'' | ||
| Main Level | Bedroom | 10'6'' x 9'4'' | ||
| Main Level | Bedroom | 8'9'' x 10'7'' | ||
| Main Level | Bedroom | 11'0'' x 9'8'' | ||
| Main Level | Bedroom | 14'4'' x 14'4'' | ||
| Main Level | Eat In Kitchen | 19'0'' x 9'3'' |
https://www.realtor.ca/real-estate/27629941/50-toby-crescent-hamilton
Contact Us
Contact us for more information

Mary Hamilton
Salesperson
(905) 574-1450
www.soldbyhamilton.ca/
www.facebook.com/maryhamiltonteam
www.linkedin.com/in/maryhamiltonteam
109 Portia Drive Unit 4b
Ancaster, Ontario L9G 0E8
(905) 304-3303
(905) 574-1450


