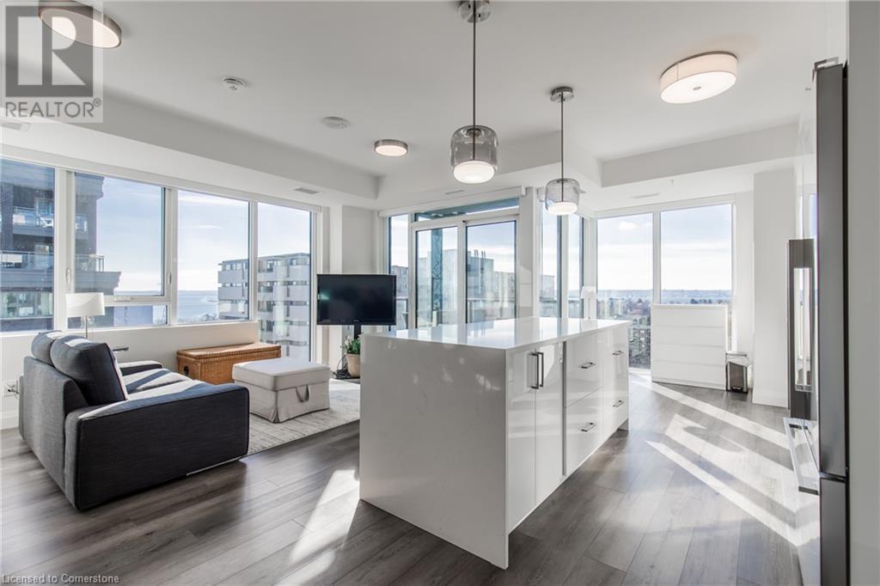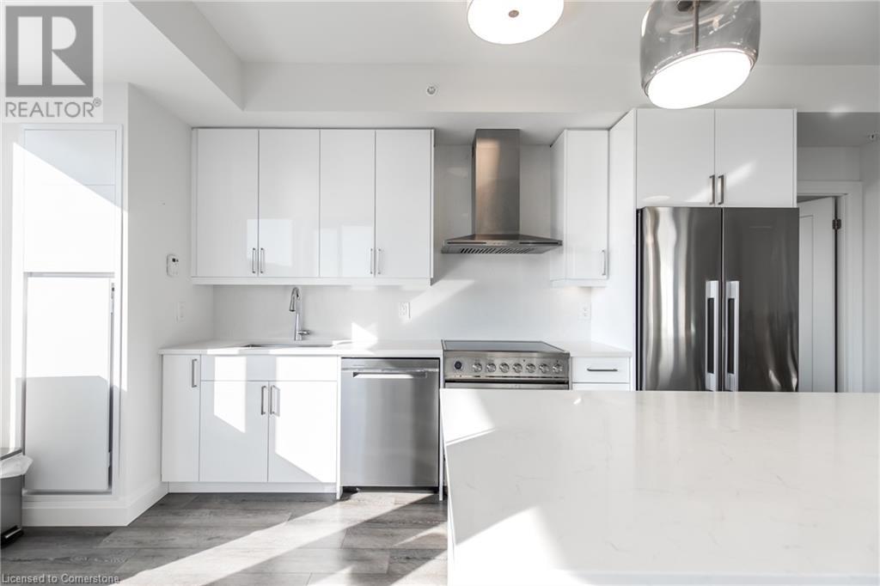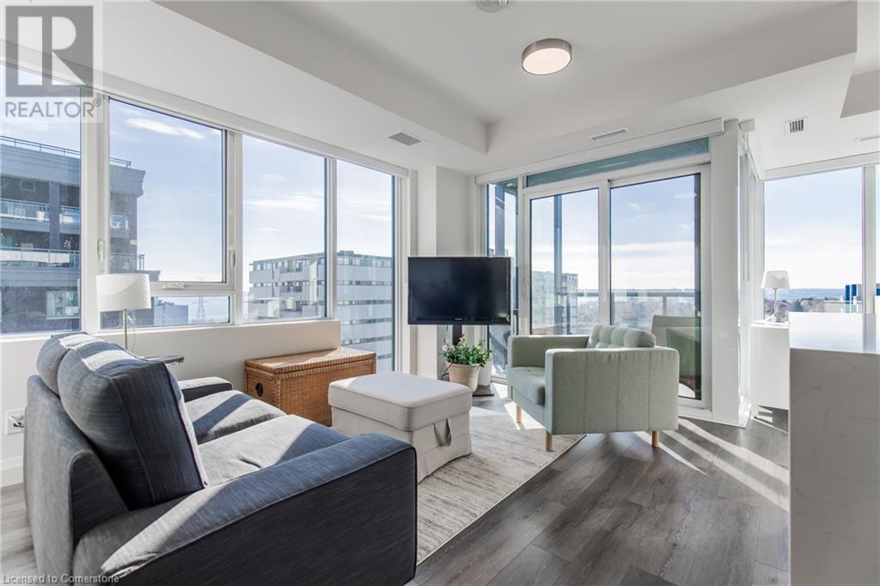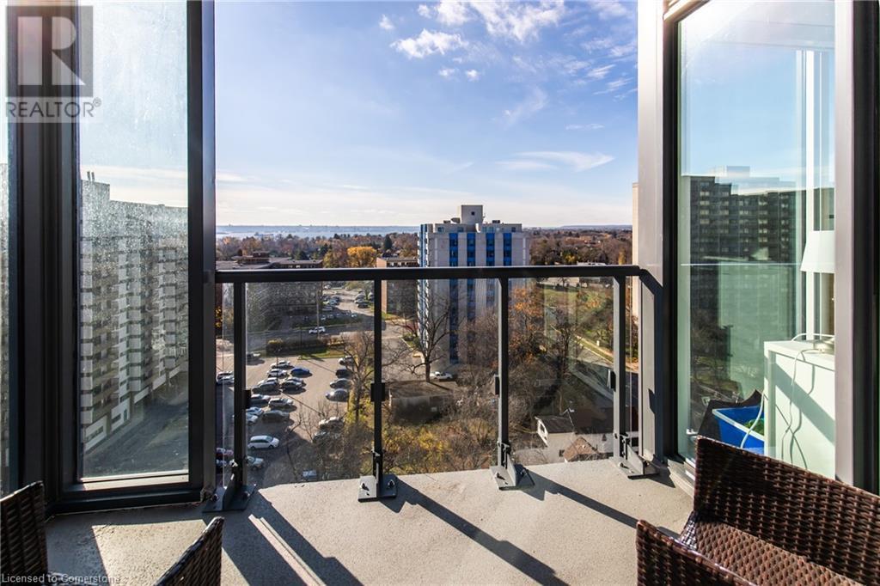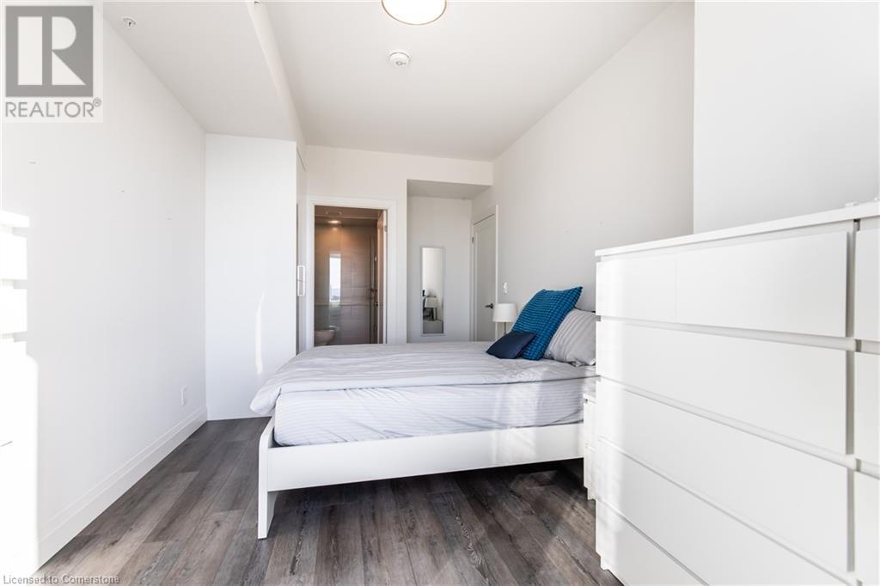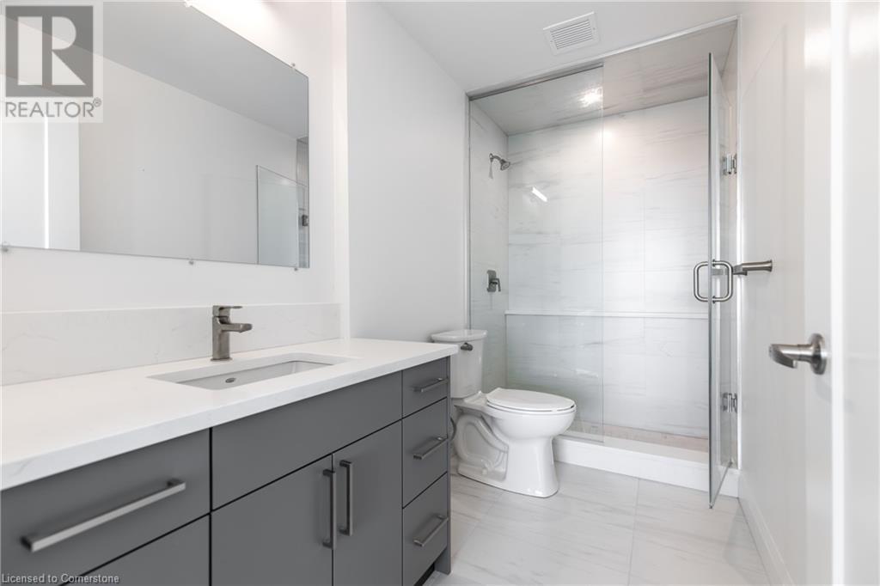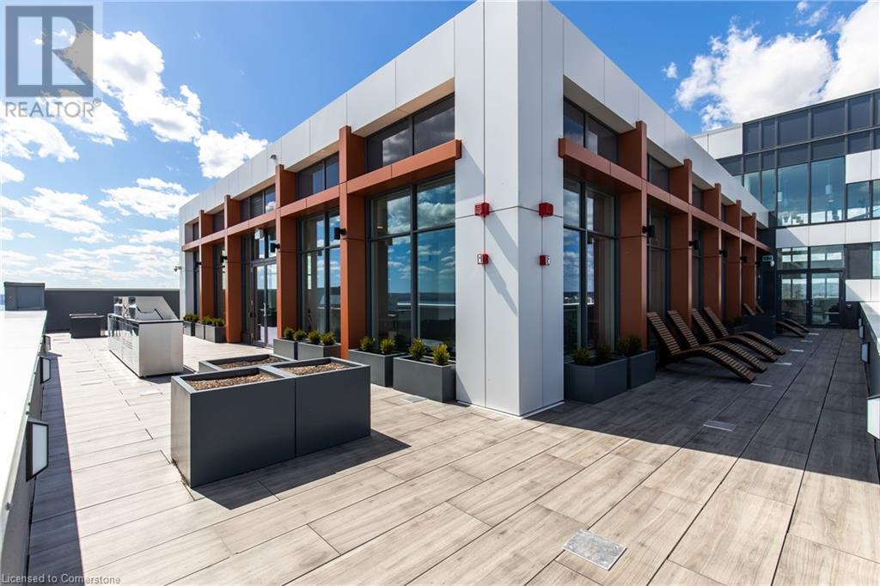500 Brock Avenue Unit# 1107 Burlington, Ontario L7S 0A5
$3,500 MonthlyInsurance, Heat, Parking
Urban Elegance Meets Waterfront Living. Welcome to this beautiful 2-bed, 2-bath condo in downtown Burlington! Designed with modern luxury and convenience in mind, this high-end residence offers breathtaking views through expansive windows that bathe the space in natural light. The open-concept layout features a chef-inspired kitchen equipped with Fisher & Paykel appliances, quartz countertops, custom cabinetry, and a large island perfect for entertaining. The well-appointed living area provides a serene space to relax or host gatherings and the sun-drenched breakfast area/den provides a sunset view in this corner suite. Retreat to the primary bedroom complete with 2 built-in wardrobes and a spa-like ensuite. Step outside onto your private southwest-facing terrace to take in the exceptional views or explore the building’s premium amenities. Amenities include the sky-lounge, rooftop patio with BBQs, a state-of-the-art fitness centre, a party room, guest suites, and 24-hour security for peace of mind. This unit comes with one underground parking space and a storage. This is urban living at its finest—schedule your private showing today and make this exceptional condo your new home! (id:47594)
Property Details
| MLS® Number | 40681521 |
| Property Type | Single Family |
| AmenitiesNearBy | Beach, Hospital, Place Of Worship, Public Transit, Shopping |
| EquipmentType | None |
| Features | Southern Exposure, Corner Site, Balcony, No Pet Home, Automatic Garage Door Opener |
| ParkingSpaceTotal | 1 |
| RentalEquipmentType | None |
| StorageType | Locker |
| ViewType | Lake View |
Building
| BathroomTotal | 2 |
| BedroomsAboveGround | 2 |
| BedroomsTotal | 2 |
| Amenities | Exercise Centre, Guest Suite, Party Room |
| Appliances | Dishwasher, Dryer, Refrigerator, Stove, Washer, Window Coverings, Garage Door Opener |
| BasementType | None |
| ConstructionStyleAttachment | Attached |
| CoolingType | Central Air Conditioning |
| ExteriorFinish | Concrete, Stucco |
| HeatingFuel | Natural Gas |
| HeatingType | Forced Air |
| StoriesTotal | 1 |
| SizeInterior | 1030 Sqft |
| Type | Apartment |
| UtilityWater | Municipal Water |
Parking
| Underground | |
| None |
Land
| AccessType | Road Access, Highway Access |
| Acreage | No |
| LandAmenities | Beach, Hospital, Place Of Worship, Public Transit, Shopping |
| Sewer | Municipal Sewage System |
| SizeTotalText | Unknown |
| ZoningDescription | Drh476 |
Rooms
| Level | Type | Length | Width | Dimensions |
|---|---|---|---|---|
| Main Level | Bedroom | 10'9'' x 10'0'' | ||
| Main Level | 3pc Bathroom | Measurements not available | ||
| Main Level | 4pc Bathroom | Measurements not available | ||
| Main Level | Primary Bedroom | 16'3'' x 9'9'' | ||
| Main Level | Living Room | 18'0'' x 17'6'' | ||
| Main Level | Breakfast | 9'6'' x 9'3'' | ||
| Main Level | Kitchen | 12'6'' x 7'9'' |
https://www.realtor.ca/real-estate/27691983/500-brock-avenue-unit-1107-burlington
Interested?
Contact us for more information
James Turner
Salesperson
502 Brant Street
Burlington, Ontario L7R 2G4
Jennifer Gula
Salesperson
502 Brant Street
Burlington, Ontario L7R 2G4






