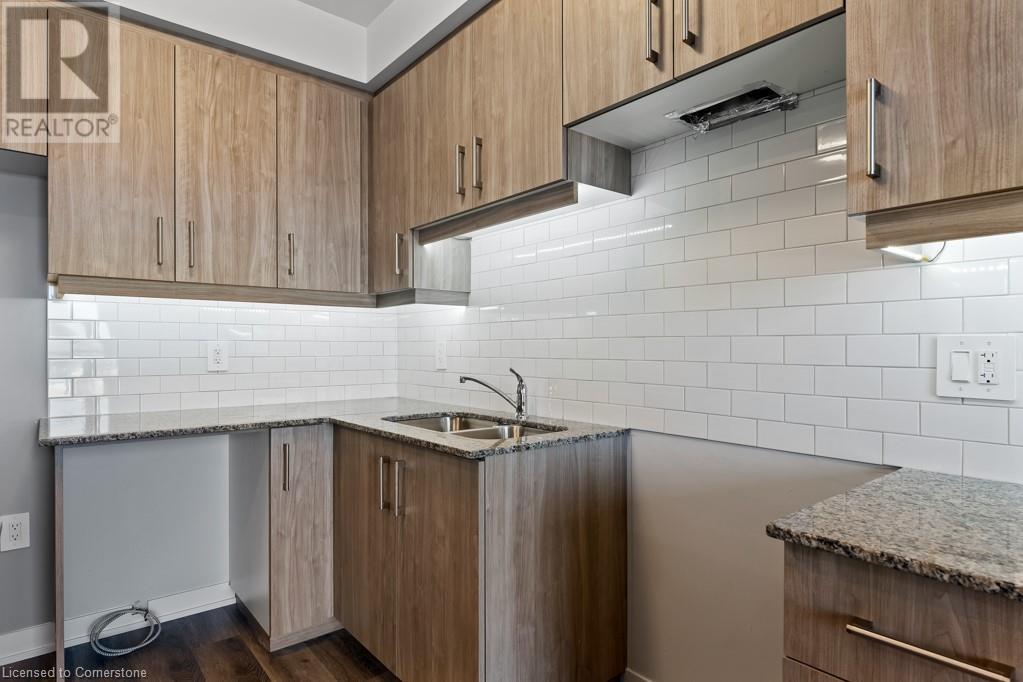5002 King Street Unit# 303 Beamsville, Ontario L3J 2J5
$1,825 MonthlyWater
55 Plus Adult living Apartments in the Heart of Beamsville, walking distance to all amenities including Community Centre, Coffee shops, Grocery Store and many great restaurants! This 602 sq ft with high end finishes is a 1 bedroom apartment, the Balcony in this unit faces east. This unit offers large kitchen with island and great sized living area. In-suite laundry available also. All appliances are included in the rental price as well as water. There is also a common patio area for all residents to enjoy at the rear of the building to enjoy the sunshine! Beamsville is home too many award winning wineries and walking paths and close to the Bruce Trail for the nature lovers. Minimum one year leases required. All Applicants require first and last months rent, Credit Checks, Letters of Employment and or Proof of Income. Please ask about our limited parking options for this building. (id:47594)
Property Details
| MLS® Number | 40684403 |
| Property Type | Single Family |
| AmenitiesNearBy | Place Of Worship, Public Transit |
| CommunityFeatures | Community Centre |
| EquipmentType | None |
| Features | Balcony, Shared Driveway |
| RentalEquipmentType | None |
Building
| BathroomTotal | 1 |
| BedroomsAboveGround | 1 |
| BedroomsTotal | 1 |
| Appliances | Dishwasher, Dryer, Microwave, Refrigerator, Stove |
| BasementType | None |
| ConstructedDate | 2023 |
| ConstructionStyleAttachment | Attached |
| CoolingType | Central Air Conditioning |
| ExteriorFinish | Metal, Stucco |
| FireProtection | Smoke Detectors |
| FoundationType | Poured Concrete |
| HeatingFuel | Natural Gas |
| HeatingType | Forced Air |
| StoriesTotal | 1 |
| SizeInterior | 602 Sqft |
| Type | Apartment |
| UtilityWater | Municipal Water |
Parking
| Underground |
Land
| Acreage | No |
| LandAmenities | Place Of Worship, Public Transit |
| Sewer | Municipal Sewage System |
| SizeTotalText | Unknown |
| ZoningDescription | Gc(cbd) |
Rooms
| Level | Type | Length | Width | Dimensions |
|---|---|---|---|---|
| Main Level | Laundry Room | Measurements not available | ||
| Main Level | 4pc Bathroom | Measurements not available | ||
| Main Level | Primary Bedroom | 12'8'' x 10'2'' | ||
| Main Level | Living Room | 14'1'' x 9'8'' | ||
| Main Level | Eat In Kitchen | 7'10'' x 9'4'' |
https://www.realtor.ca/real-estate/27732194/5002-king-street-unit-303-beamsville
Interested?
Contact us for more information
Julie Swayze
Salesperson
860 Queenston Road Unit 4b
Stoney Creek, Ontario L8G 4A8





















