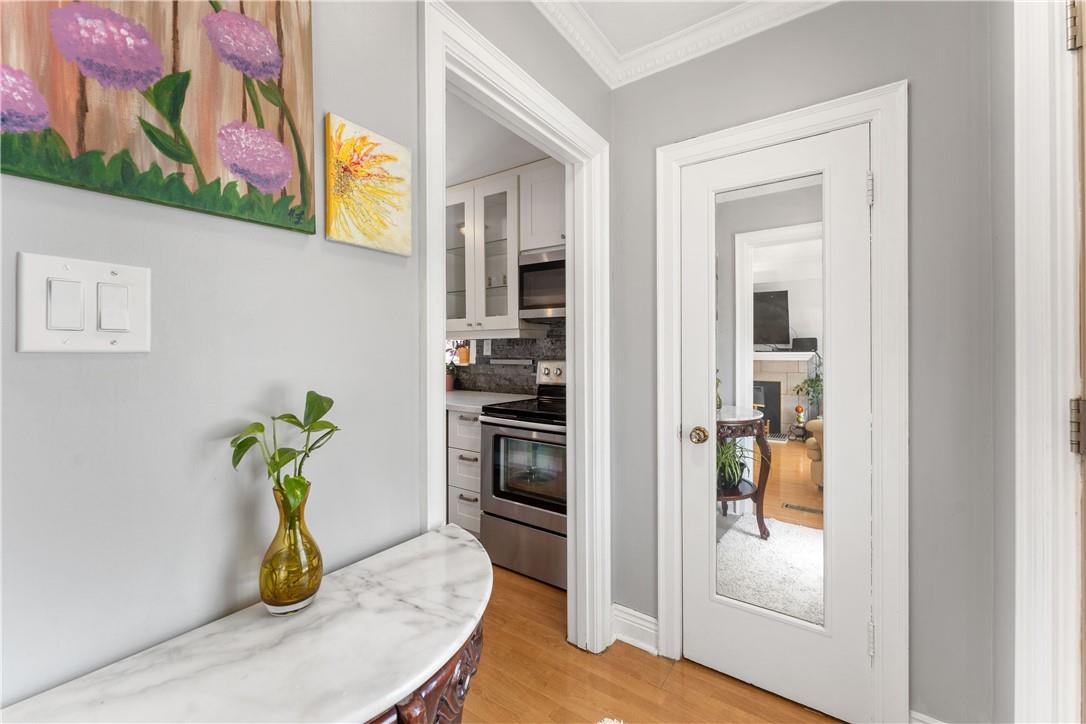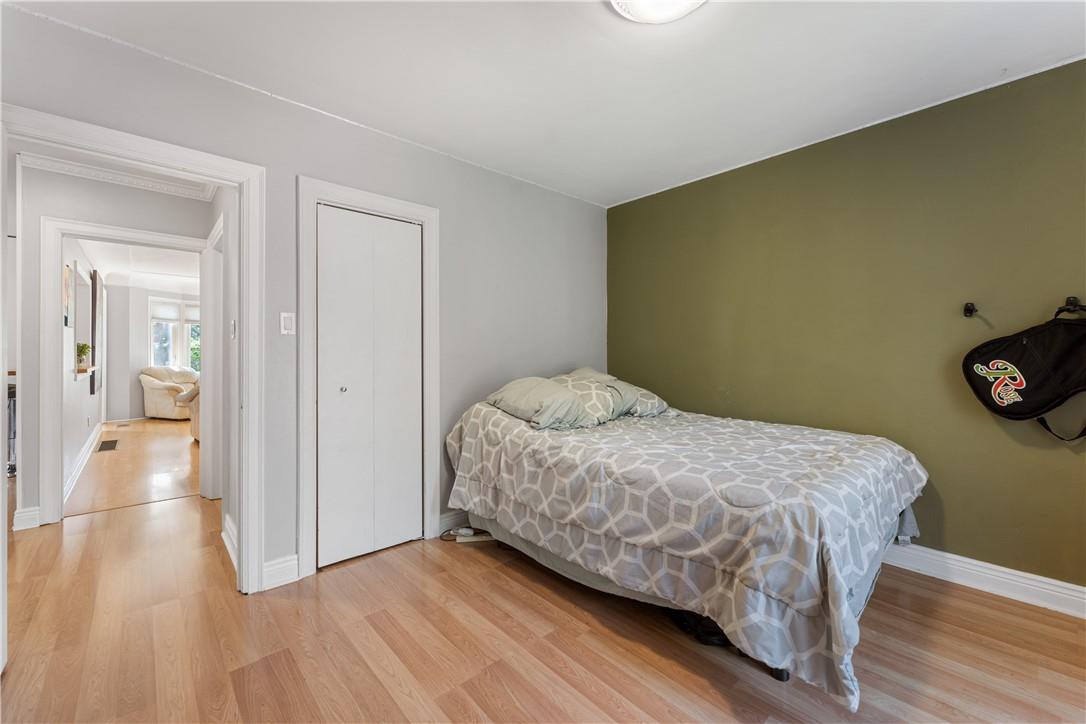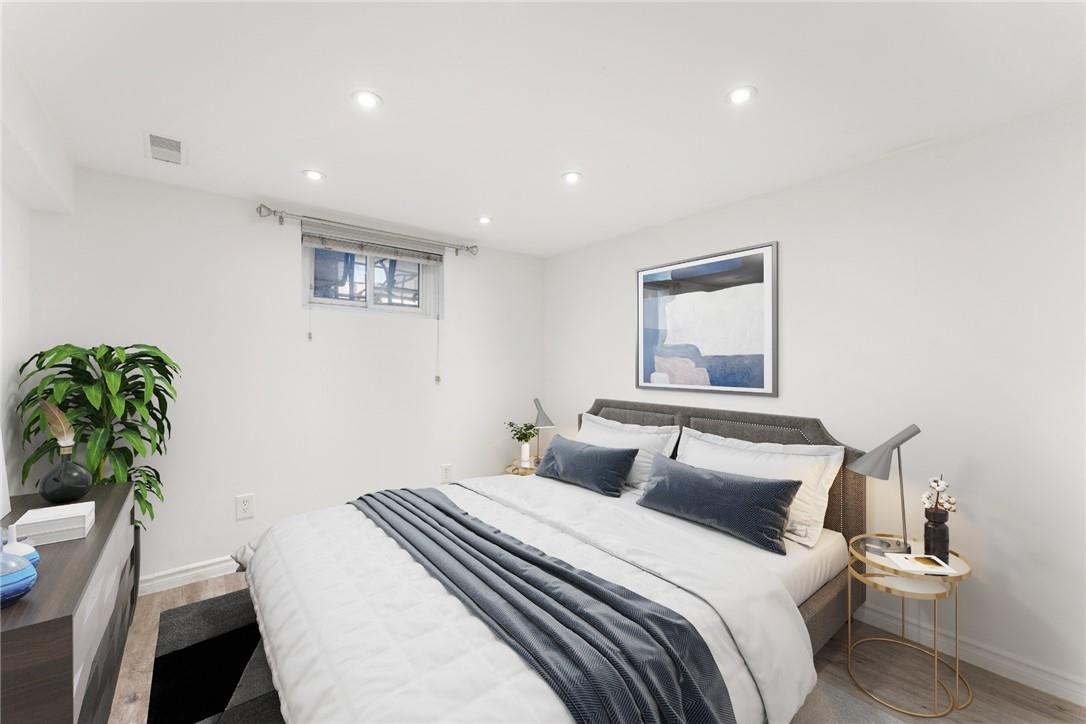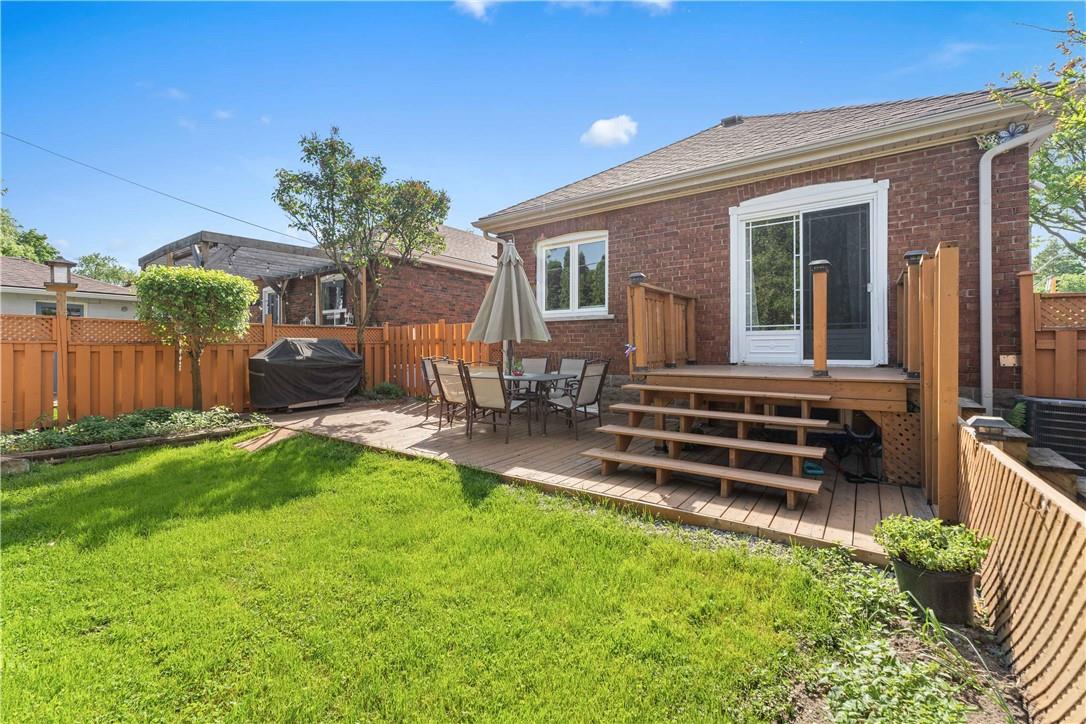501 Upper James Street Hamilton, Ontario L9C 2X9
$649,900
Stunning all brick bungalow featuring 2+3 bedroom, 2 full bathrooms, a fully furnished basement with a separate entrance. This house is perfect for downsizers, first time home buyers or investors! This home is filled with upgrades including: new windows, new furnace & A/C (2019) Roof (2020), soffits and eavestroughs, waterproofed basement & a beautiful upgraded white kitchen with quarts counters and stone backsplash. Close to all shopping centers, parks, school and easy access to the Highway. Nothing to do but move in and enjoy. (id:47594)
Property Details
| MLS® Number | H4195336 |
| Property Type | Single Family |
| EquipmentType | Water Heater |
| Features | Double Width Or More Driveway |
| ParkingSpaceTotal | 3 |
| RentalEquipmentType | Water Heater |
| Structure | Shed |
Building
| BathroomTotal | 2 |
| BedroomsAboveGround | 2 |
| BedroomsBelowGround | 3 |
| BedroomsTotal | 5 |
| Appliances | Dishwasher, Dryer, Microwave, Refrigerator, Stove, Washer, Window Coverings |
| ArchitecturalStyle | Bungalow |
| BasementDevelopment | Finished |
| BasementType | Full (finished) |
| ConstructedDate | 1944 |
| ConstructionStyleAttachment | Detached |
| CoolingType | Central Air Conditioning |
| ExteriorFinish | Brick |
| FireplaceFuel | Gas |
| FireplacePresent | Yes |
| FireplaceType | Other - See Remarks |
| FoundationType | Block |
| HeatingFuel | Natural Gas |
| HeatingType | Forced Air |
| StoriesTotal | 1 |
| SizeExterior | 882 Sqft |
| SizeInterior | 882 Sqft |
| Type | House |
| UtilityWater | Municipal Water |
Parking
| No Garage |
Land
| Acreage | No |
| Sewer | Municipal Sewage System |
| SizeDepth | 94 Ft |
| SizeFrontage | 35 Ft |
| SizeIrregular | 35 X 94 |
| SizeTotalText | 35 X 94|under 1/2 Acre |
| SoilType | Clay |
Rooms
| Level | Type | Length | Width | Dimensions |
|---|---|---|---|---|
| Basement | Laundry Room | Measurements not available | ||
| Basement | Bedroom | 10' 1'' x 9' 2'' | ||
| Basement | 5pc Bathroom | Measurements not available | ||
| Basement | Bedroom | 9' 7'' x 9' 3'' | ||
| Basement | Bedroom | 10' 10'' x 14' 5'' | ||
| Ground Level | 4pc Bathroom | Measurements not available | ||
| Ground Level | Bedroom | 12' '' x 11' '' | ||
| Ground Level | Bedroom | 11' 9'' x 10' '' | ||
| Ground Level | Living Room/dining Room | 20' '' x 12' 4'' | ||
| Ground Level | Kitchen | 14' '' x 9' 2'' |
https://www.realtor.ca/real-estate/26950450/501-upper-james-street-hamilton
Interested?
Contact us for more information
Joseph Grguric
Salesperson
#101-325 Winterberry Drive
Stoney Creek, Ontario L8J 0B6








































