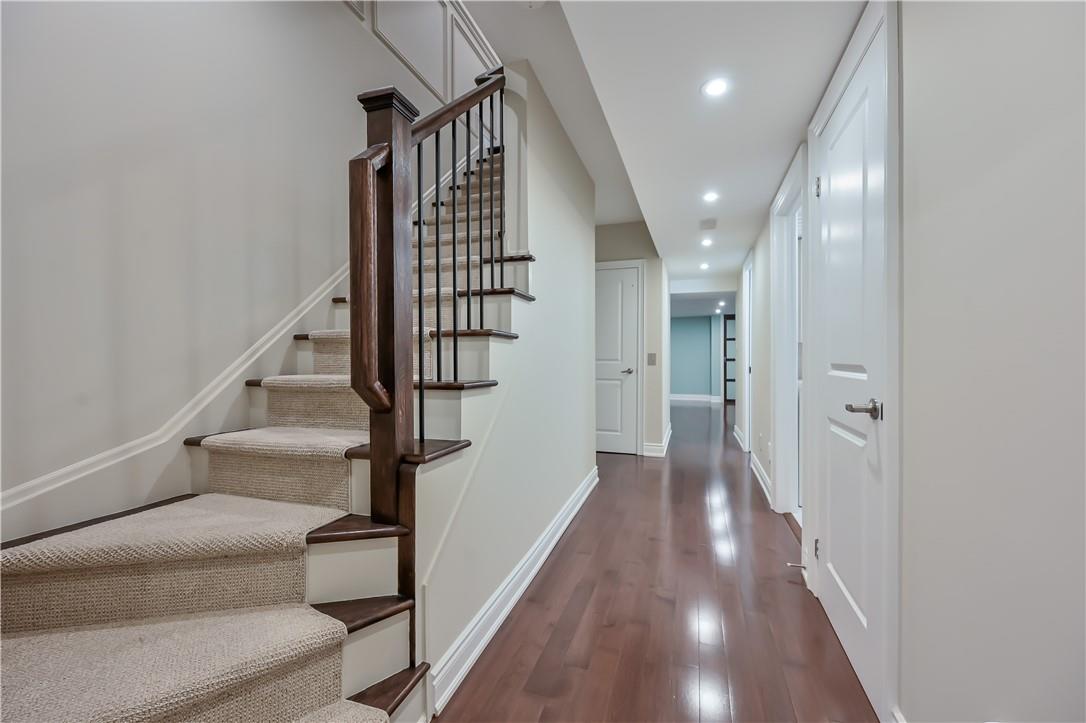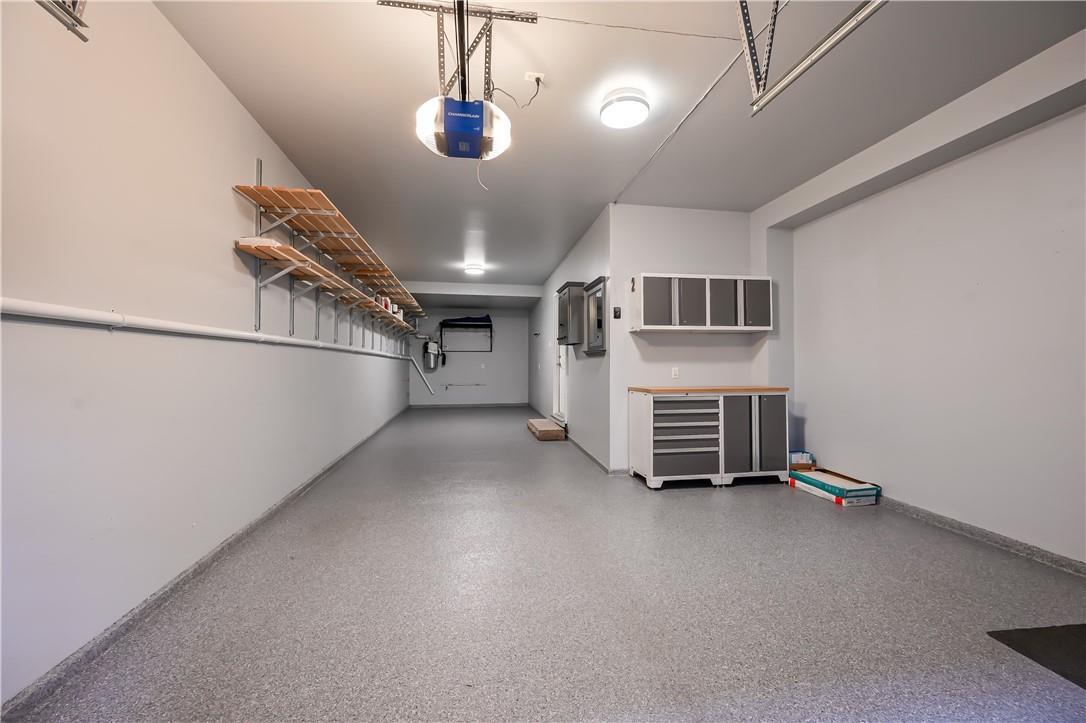509 Elizabeth Street, Unit #2 Burlington, Ontario L7R 2M4
$5,995 Monthly
Executive luxury Townhome w/all the bells & whistles located in the heart of Downtown Burlington. You will be amazed by the attention to detail & quality lifestyle in this 5-level home, equipped w/an elevator that accesses every level. Each floor creates a space that will be enjoyed from the lower level media room/ gym & Guest Suite w/complimenting 4-piece bath & laundry room. The main entrance has a spacious office/den & 2-piece washroom allowing a comfortable working from home environment that also creates private access from rest of living space if required. The main living area is an open concept w/large dining area open to gourmet kitchen, 14' island flowing into to Great room w/gas fireplace & walk-out to terrace w/BBQ gas line. The 2nd level features the primary bedroom w/wall-to-wall closets, Juliette balcony & a 5-piece ensuite bath.The 2nd bedroom on this level has access to a 3-piece bath in the hallway & 2 x closets. The 3rd level features a storage room that is temp. controlled to double as a wine cellar & a fabulous roof-top deck w/kitchenette & gas hook up for BBQ. The car enthusiast will enjoy the 3-car garage w/2nd inside entry to office level. Ideally located w/in walking distance to Downtown, you have access to restaurants, shops, boutiques & cafes. You are also minutes from the QEW, Burlington GO, famous Bruce Trail, Niagara Escarpment & Spencer Smith Park. Don’t miss the opportunity for exquisite lakeside living, where upscale luxury meets natural beauty. (id:47594)
Property Details
| MLS® Number | H4202258 |
| Property Type | Single Family |
| AmenitiesNearBy | Golf Course, Hospital, Public Transit, Marina, Recreation, Schools |
| CommunityFeatures | Quiet Area, Community Centre |
| EquipmentType | None |
| Features | Park Setting, Park/reserve, Golf Course/parkland, Beach, Balcony, Carpet Free, No Driveway, Balcony Enclosed, Automatic Garage Door Opener |
| ParkingSpaceTotal | 3 |
| RentalEquipmentType | None |
| WaterFrontType | Waterfront Nearby |
Building
| BathroomTotal | 4 |
| BedroomsAboveGround | 2 |
| BedroomsBelowGround | 1 |
| BedroomsTotal | 3 |
| Appliances | Central Vacuum, Dishwasher, Dryer, Refrigerator, Stove, Washer & Dryer, Window Coverings |
| BasementDevelopment | Finished |
| BasementType | Full (finished) |
| ConstructedDate | 2015 |
| ConstructionStyleAttachment | Attached |
| CoolingType | Central Air Conditioning |
| ExteriorFinish | Brick, Stone |
| FireplaceFuel | Gas |
| FireplacePresent | Yes |
| FireplaceType | Other - See Remarks |
| FoundationType | Poured Concrete |
| HalfBathTotal | 1 |
| HeatingFuel | Natural Gas |
| HeatingType | Forced Air |
| SizeExterior | 2875 Sqft |
| SizeInterior | 2875 Sqft |
| Type | Row / Townhouse |
| UtilityWater | Municipal Water |
Parking
| Attached Garage |
Land
| Acreage | No |
| LandAmenities | Golf Course, Hospital, Public Transit, Marina, Recreation, Schools |
| Sewer | Municipal Sewage System |
| SizeIrregular | X |
| SizeTotalText | X|under 1/2 Acre |
| SoilType | Clay |
Rooms
| Level | Type | Length | Width | Dimensions |
|---|---|---|---|---|
| Second Level | Dining Room | 7' 10'' x 16' 3'' | ||
| Second Level | Kitchen | 17' 9'' x 12' 1'' | ||
| Second Level | Living Room | 15' 7'' x 16' 3'' | ||
| Third Level | 4pc Bathroom | 7' '' x 7' 1'' | ||
| Third Level | Bedroom | 14' '' x 10' '' | ||
| Third Level | 5pc Ensuite Bath | 10' 3'' x 7' 1'' | ||
| Third Level | Primary Bedroom | 14' 1'' x 1' '' | ||
| Basement | Storage | 11' 5'' x 15' 7'' | ||
| Sub-basement | Other | 7' 1'' x 8' 2'' | ||
| Sub-basement | Bedroom | 9' 7'' x 13' 1'' | ||
| Sub-basement | Laundry Room | 5' '' x 7' '' | ||
| Sub-basement | 3pc Bathroom | 7' 5'' x 7' '' | ||
| Sub-basement | Recreation Room | 15' 3'' x 14' 6'' | ||
| Ground Level | 2pc Bathroom | 7' 2'' x 2' 6'' | ||
| Ground Level | Foyer | 9' 8'' x 13' 4'' |
https://www.realtor.ca/real-estate/27261571/509-elizabeth-street-unit-2-burlington
Interested?
Contact us for more information
Ivona Clarke
Salesperson
2180 Itabashi Way Unit 4a
Burlington, Ontario L7M 5A5




















































