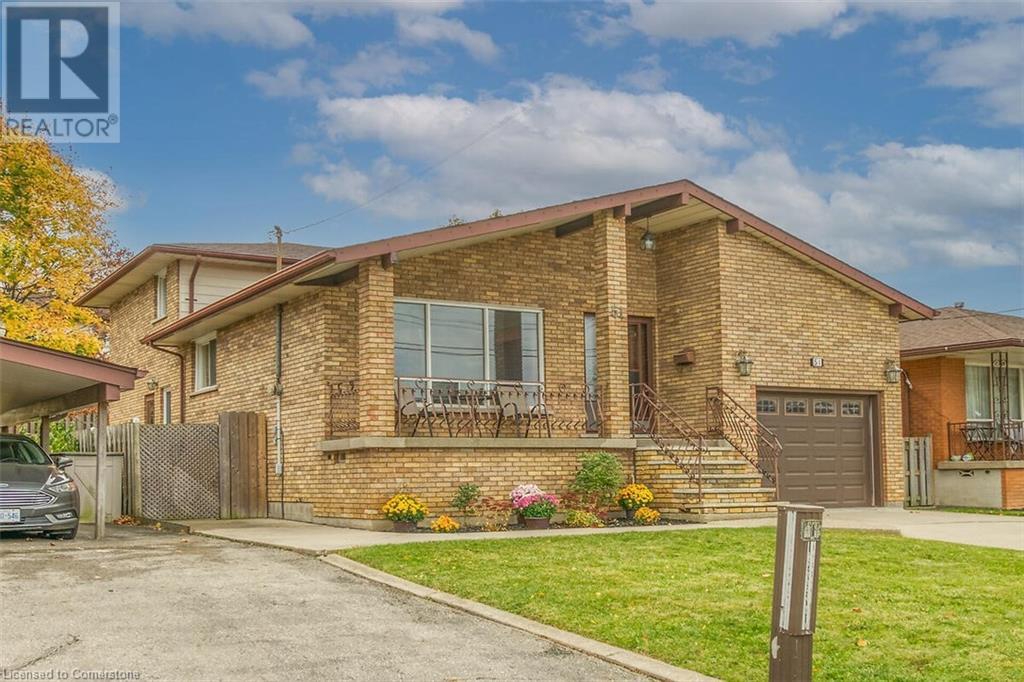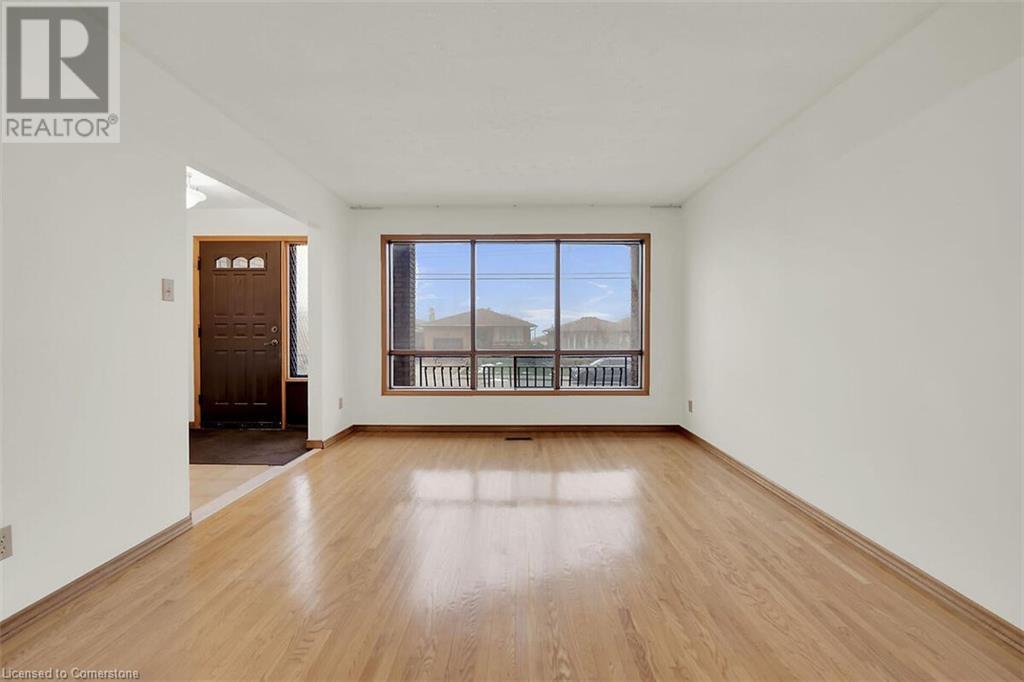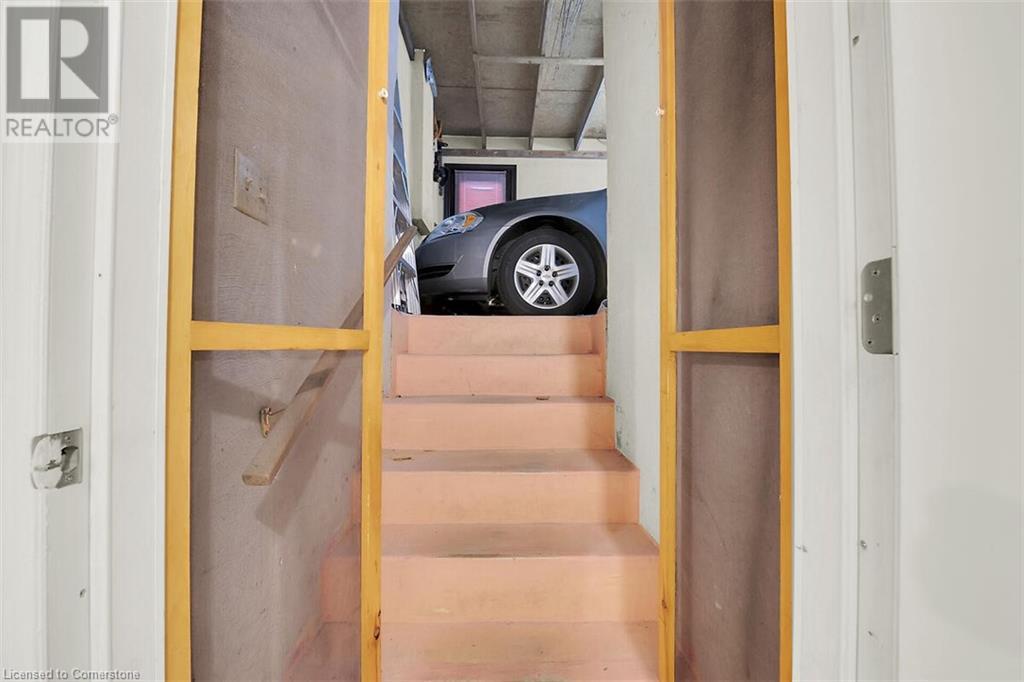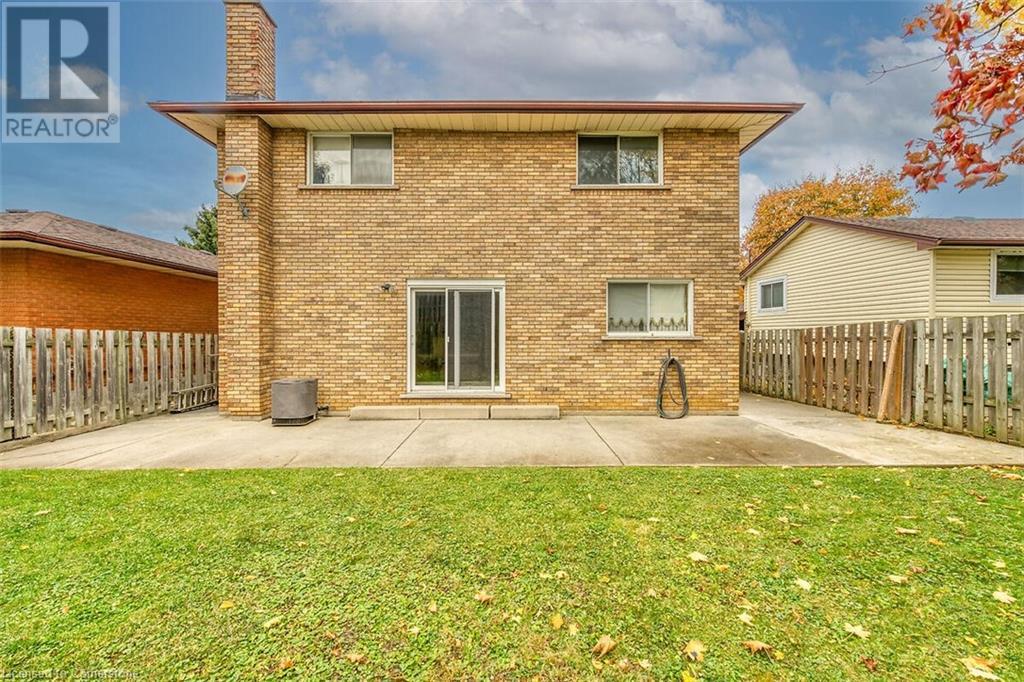51 Morgan Road Hamilton, Ontario L9C 2W3
$849,990
Popular 4 level back split layout with separate side entrance and great potential for in-law set-up. Walking distance to William McCulloch Park and convenient access to the Linc and HWY 403. Features include concrete driveway, plaster construction, hardwood flooring in living room and dining rooms and updated light fixtures throughout. Traditional layout with formal living room and separate dining room. Large kitchen is open to the family room and offers extensive counter and cupboard space and a natural gas stove. The spacious family room features a wood burning fireplace and patio doors to rear yard. Main floor bedroom and 3 piece bath complete this level. Upper level provides 3 additional bedrooms and the main 5 piece bath. Lower level with separate side entrance includes a full kitchen and additional living space. There is also an additional entrance from garage to the basement. Perfect for a multi generation family or potential conversion to rental unit. Act now to make this house your home! (id:47594)
Open House
This property has open houses!
2:00 pm
Ends at:4:00 pm
Property Details
| MLS® Number | 40684458 |
| Property Type | Single Family |
| AmenitiesNearBy | Place Of Worship, Playground, Public Transit, Schools, Shopping |
| EquipmentType | Water Heater |
| Features | Automatic Garage Door Opener |
| ParkingSpaceTotal | 5 |
| RentalEquipmentType | Water Heater |
| Structure | Porch |
Building
| BathroomTotal | 2 |
| BedroomsAboveGround | 4 |
| BedroomsTotal | 4 |
| Appliances | Central Vacuum, Water Meter |
| BasementDevelopment | Finished |
| BasementType | Partial (finished) |
| ConstructedDate | 1983 |
| ConstructionStyleAttachment | Detached |
| CoolingType | Central Air Conditioning |
| ExteriorFinish | Brick |
| FireplaceFuel | Wood |
| FireplacePresent | Yes |
| FireplaceTotal | 1 |
| FireplaceType | Other - See Remarks |
| FoundationType | Block |
| HeatingFuel | Natural Gas |
| HeatingType | Forced Air |
| SizeInterior | 2311 Sqft |
| Type | House |
| UtilityWater | Municipal Water |
Parking
| Attached Garage |
Land
| Acreage | No |
| LandAmenities | Place Of Worship, Playground, Public Transit, Schools, Shopping |
| Sewer | Municipal Sewage System |
| SizeDepth | 100 Ft |
| SizeFrontage | 40 Ft |
| SizeTotalText | Under 1/2 Acre |
| ZoningDescription | D/s-113 D/s-1822 |
Rooms
| Level | Type | Length | Width | Dimensions |
|---|---|---|---|---|
| Second Level | Kitchen | 12'7'' x 9'8'' | ||
| Second Level | Dining Room | 12'1'' x 11'9'' | ||
| Second Level | Living Room | 12'3'' x 11'9'' | ||
| Third Level | 5pc Bathroom | 9'3'' x 8'0'' | ||
| Third Level | Bedroom | 10'7'' x 8'0'' | ||
| Third Level | Primary Bedroom | 14'1'' x 11'0'' | ||
| Third Level | Bedroom | 12'9'' x 11'0'' | ||
| Basement | Living Room/dining Room | 17'11'' x 14'5'' | ||
| Basement | Kitchen | 14'11'' x 10'1'' | ||
| Main Level | 3pc Bathroom | 8'5'' x 5'1'' | ||
| Main Level | Bedroom | 10'6'' x 9'0'' | ||
| Main Level | Family Room | 20'2'' x 19'6'' |
https://www.realtor.ca/real-estate/27726705/51-morgan-road-hamilton
Interested?
Contact us for more information
Greg Guhbin
Broker
325 Winterberry Dr Unit 4b
Stoney Creek, Ontario L8J 0B6






































