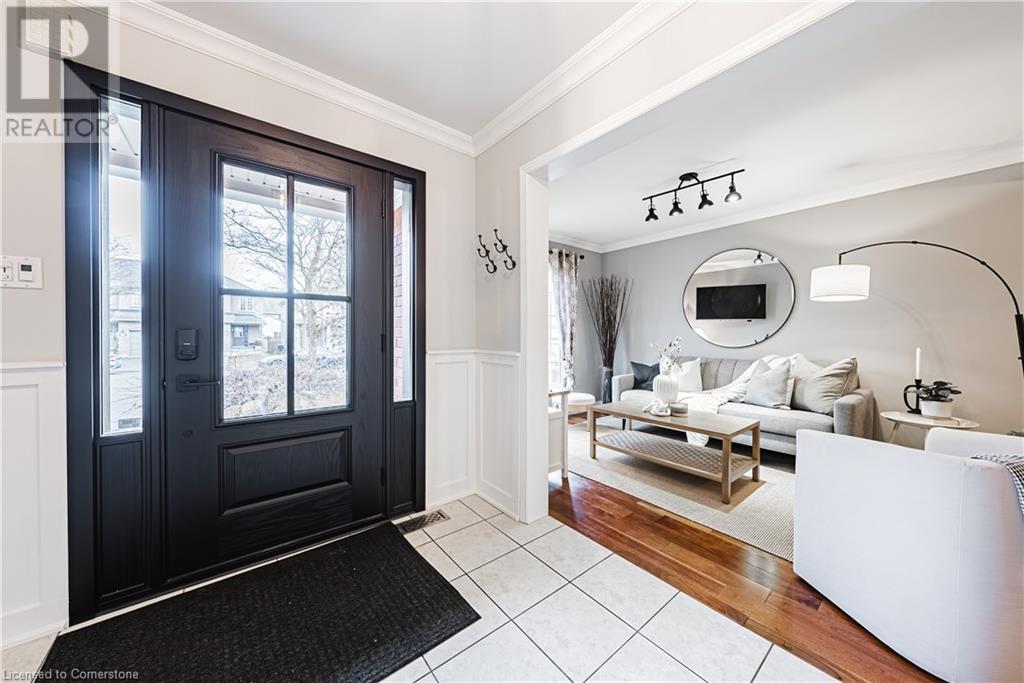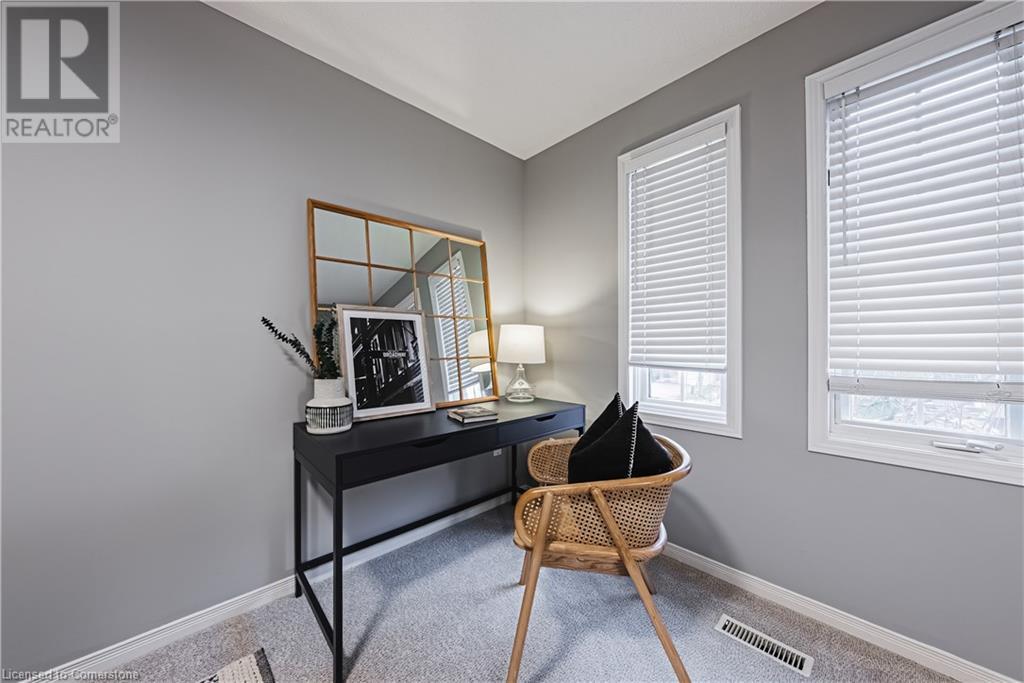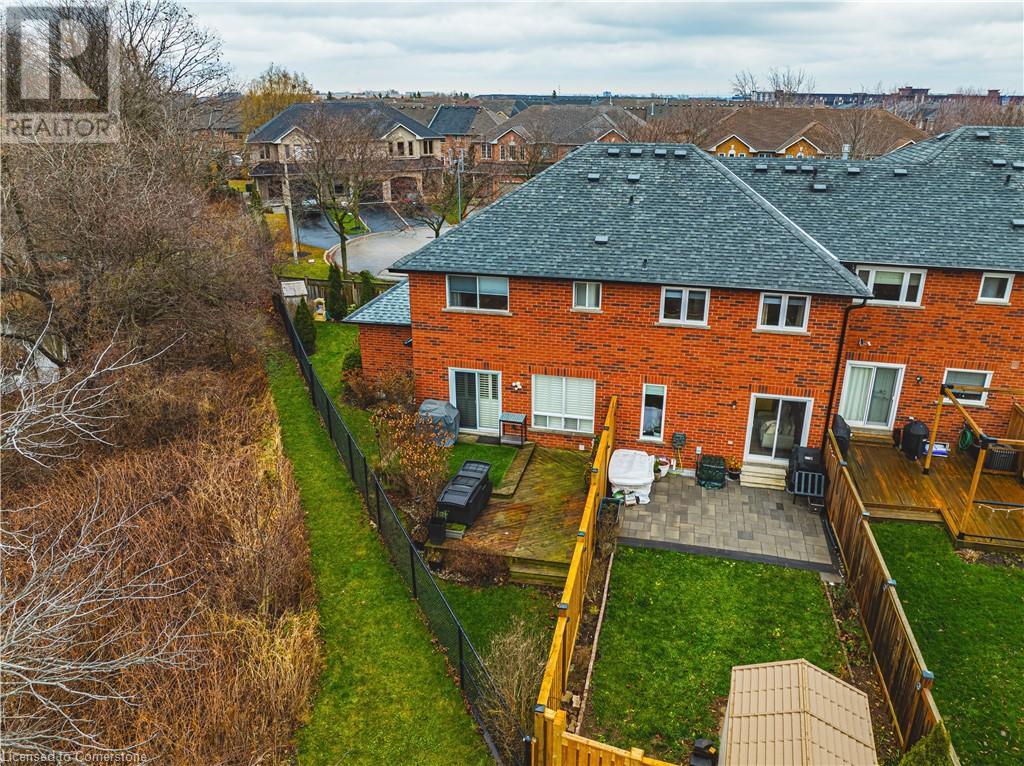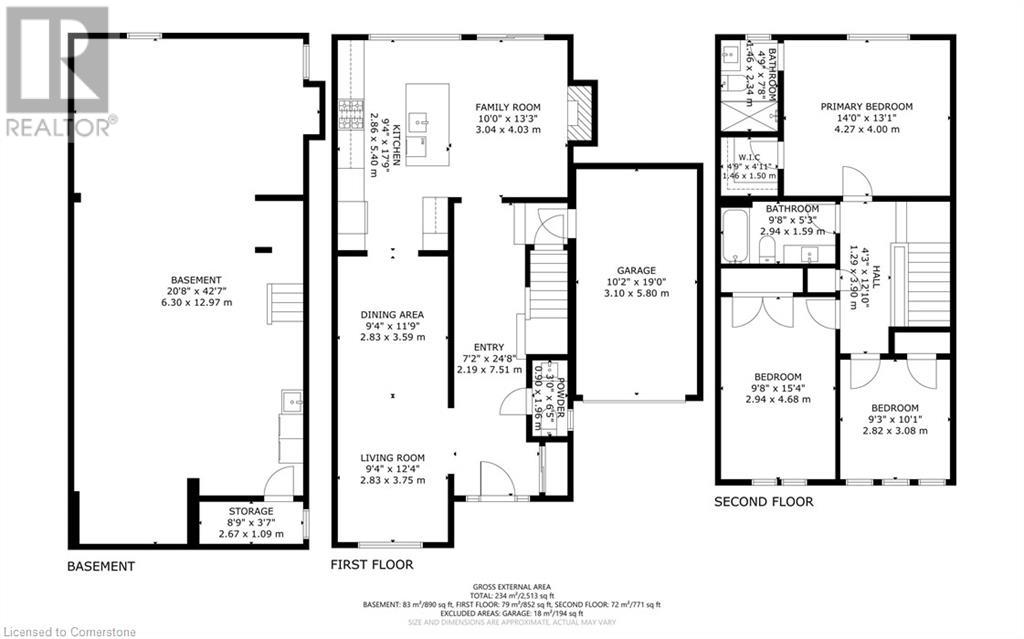5109 Tree Court Burlington, Ontario L7L 6K3
$999,999
Looking for green space in the city? How about a cul-de-sac with no rear or right neighbors? Extra space to entertain the entire family? This 3 bedroom, 2.5 bathroom end unit townhome nestled in a court backing onto green space is the perfect family home. Meticulously maintained and updated, featuring 1623 square feet of living space and one of the biggest lots in the court ! Full lush green forest in the summer will make you feel like a private cottage in the city! With too many upgrades to list, this home will be sure to impress once you walk through the grand foyer. Call today for your private tour before we say it's SOLD! (id:47594)
Open House
This property has open houses!
2:00 pm
Ends at:4:00 pm
2:00 pm
Ends at:4:00 pm
Property Details
| MLS® Number | 40684126 |
| Property Type | Single Family |
| AmenitiesNearBy | Park, Playground |
| CommunityFeatures | Quiet Area |
| EquipmentType | Water Heater |
| Features | Cul-de-sac |
| ParkingSpaceTotal | 3 |
| RentalEquipmentType | Water Heater |
Building
| BathroomTotal | 3 |
| BedroomsAboveGround | 3 |
| BedroomsTotal | 3 |
| Appliances | Central Vacuum, Dishwasher, Dryer, Microwave, Refrigerator, Gas Stove(s), Window Coverings |
| ArchitecturalStyle | 2 Level |
| BasementDevelopment | Unfinished |
| BasementType | Full (unfinished) |
| ConstructionStyleAttachment | Attached |
| CoolingType | Central Air Conditioning |
| ExteriorFinish | Brick |
| HalfBathTotal | 1 |
| HeatingFuel | Natural Gas |
| HeatingType | Forced Air |
| StoriesTotal | 2 |
| SizeInterior | 1623 Sqft |
| Type | Row / Townhouse |
| UtilityWater | Municipal Water |
Parking
| Attached Garage |
Land
| AccessType | Road Access, Highway Nearby |
| Acreage | No |
| LandAmenities | Park, Playground |
| Sewer | Municipal Sewage System |
| SizeDepth | 134 Ft |
| SizeFrontage | 95 Ft |
| SizeTotalText | Under 1/2 Acre |
| ZoningDescription | O2, Urm |
Rooms
| Level | Type | Length | Width | Dimensions |
|---|---|---|---|---|
| Second Level | 4pc Bathroom | Measurements not available | ||
| Second Level | Bedroom | 9'8'' x 15'4'' | ||
| Second Level | Bedroom | 9'3'' x 10'1'' | ||
| Second Level | 3pc Bathroom | Measurements not available | ||
| Second Level | Primary Bedroom | 14'0'' x 13'1'' | ||
| Basement | Recreation Room | 20'8'' x 42'7'' | ||
| Main Level | Kitchen | 9'4'' x 17'9'' | ||
| Main Level | 2pc Bathroom | Measurements not available | ||
| Main Level | Dining Room | 9'4'' x 11'9'' | ||
| Main Level | Living Room | 9'4'' x 12'4'' | ||
| Main Level | Family Room | 10'0'' x 13'3'' | ||
| Main Level | Foyer | 7'2'' x 24'8'' |
https://www.realtor.ca/real-estate/27733707/5109-tree-court-burlington
Interested?
Contact us for more information
Devon Macarthur
Salesperson
1595 Upper James St Unit 4b
Hamilton, Ontario L9B 0H7







































