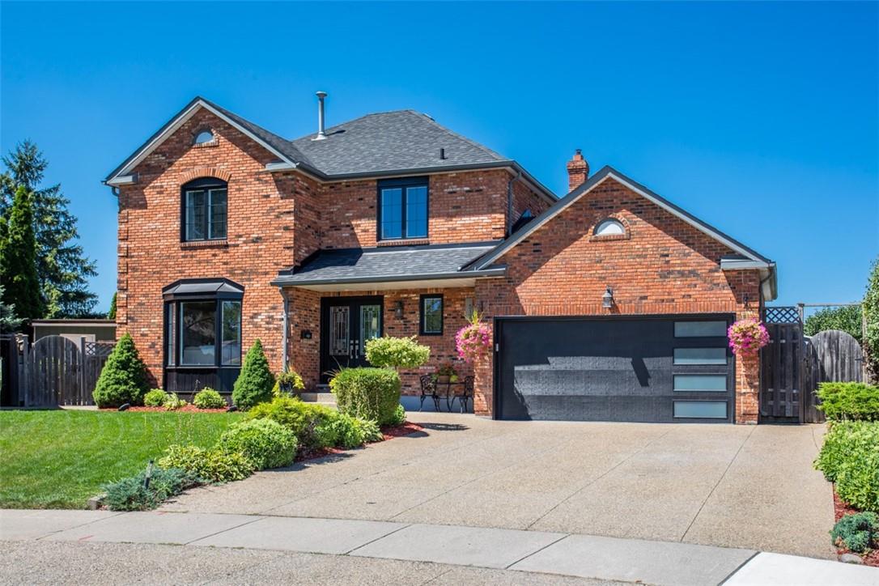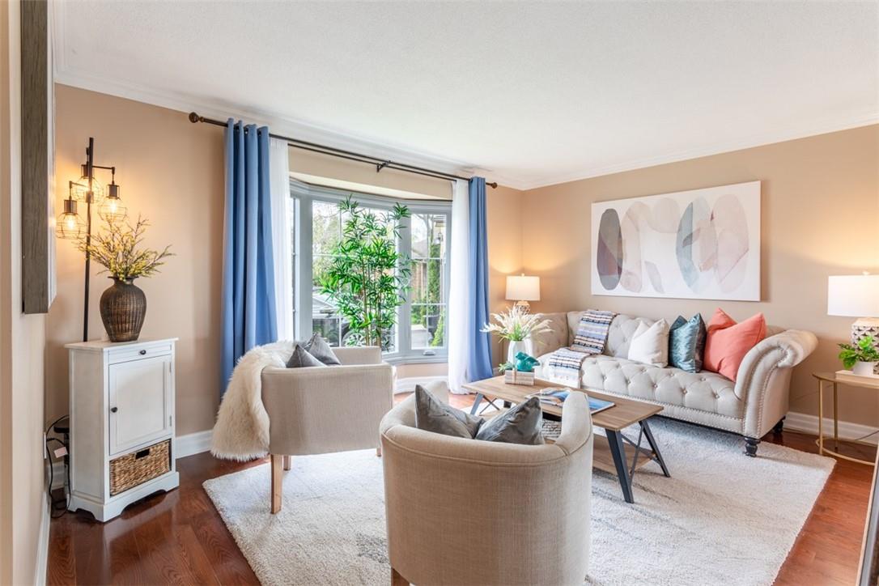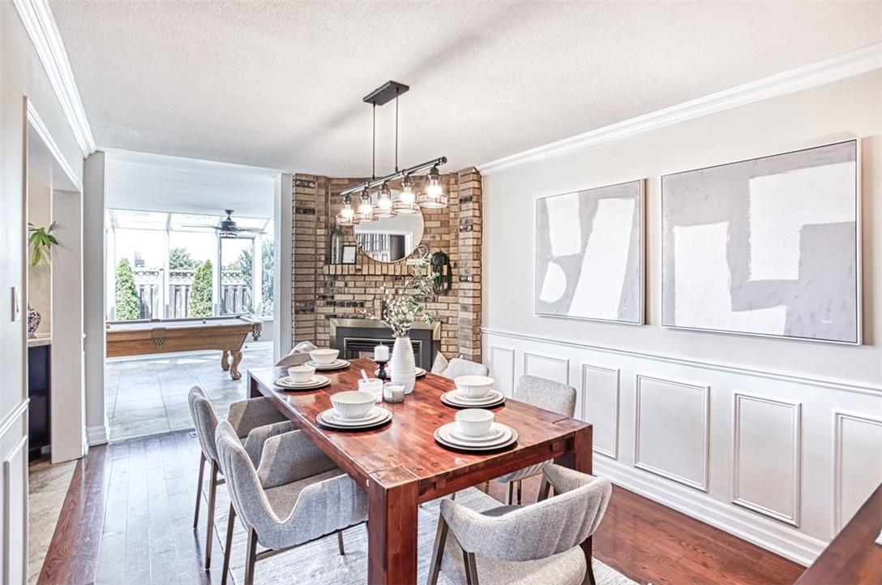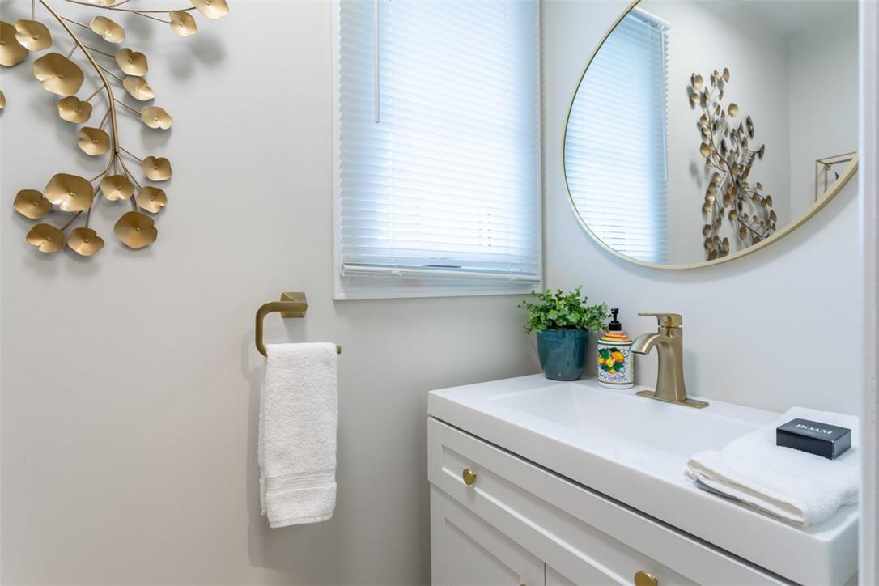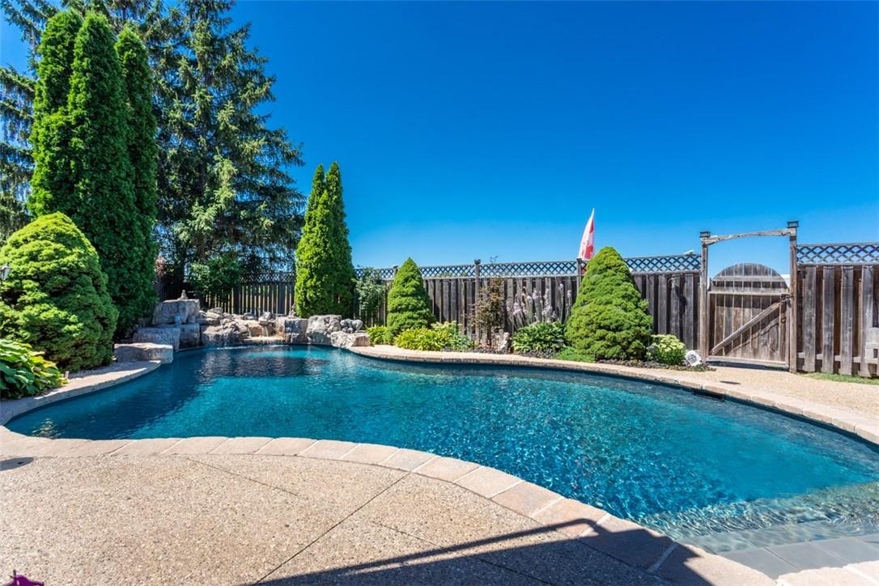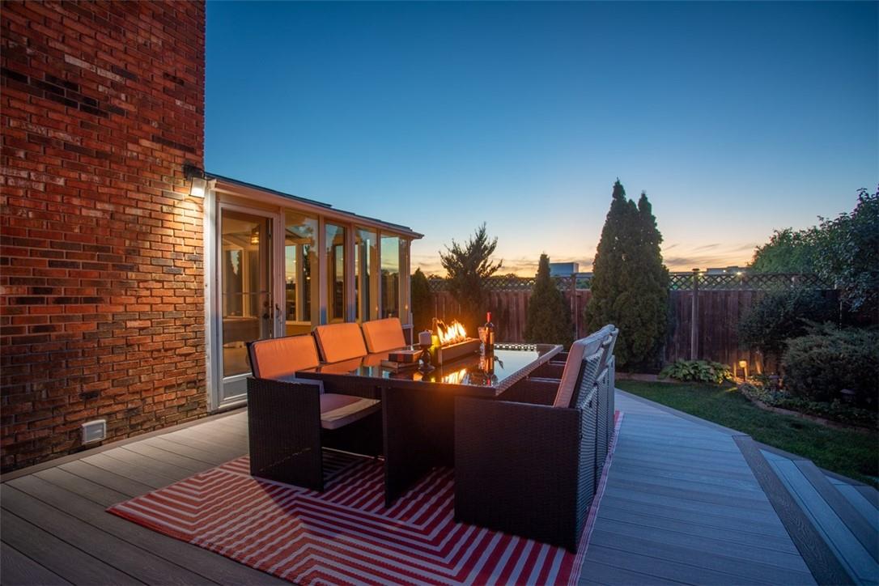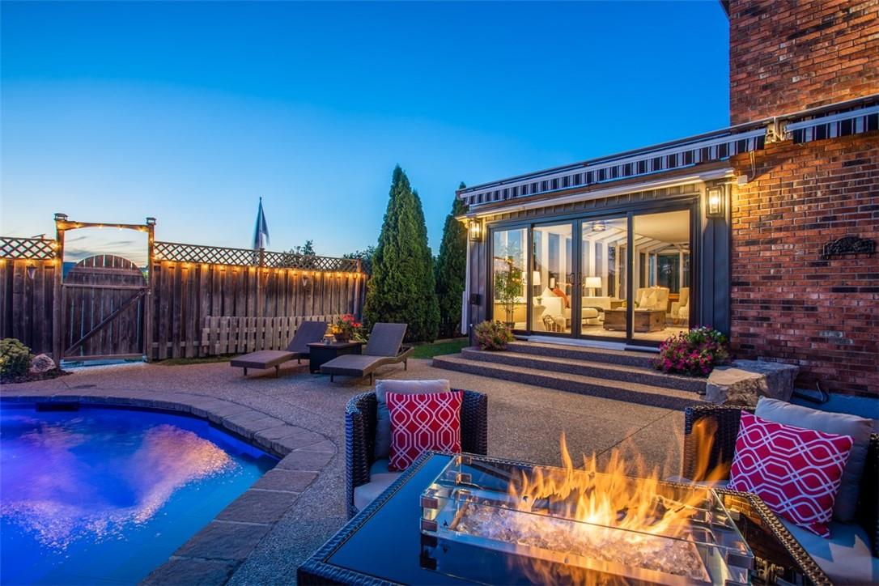512 Valhalla Court Oakville, Ontario L6L 5M6
$1,998,000
Nestled in an exclusive neighborhood on a tranquil cul-de-sac just moments from the lake and Bronte Harbour, this custom-built residence epitomizes luxury and convenience. Spanning over 3200 square feet of total living space, this turnkey home boasts numerous upgrades, including new windows (2022), an oversized sliding door (2022), and a pool heater (2024), allowing you to move in and enjoy immediately (please refer to the feature sheet). Step into a sun-drenched solarium with a pool table and built-in speakers, offering panoramic views of the stunning backyard sanctuary. Outside, unwind in the saltwater pool adorned with a custom stone waterfall and shaded seating areas covered by custom electric awnings (2021). The meticulously landscaped yard, effortlessly maintained via app-controlled irrigation, adds to the allure. Indoors, the gourmet kitchen is a culinary haven boasting a dual island peninsula, exquisite waterfall countertops (2022) and top-of-the-line appliances. The main level offers a versatile formal living area or home office, complemented by a recently renovated powder room (2024). Upstairs, the primary suite invites serenity with a walk-in closet and a spa-inspired ensuite renovated in 2022. Two additional bedrooms with ample storage and a fully remodeled bathroom (2022) complete the second floor. The lower level is an entertainer's dream, featuring a spacious bedroom, gym, and secluded office space. (id:47594)
Property Details
| MLS® Number | H4193893 |
| Property Type | Single Family |
| AmenitiesNearBy | Hospital, Public Transit, Marina, Recreation, Schools |
| CommunityFeatures | Quiet Area, Community Centre |
| EquipmentType | Water Heater |
| Features | Park Setting, Treed, Wooded Area, Ravine, Park/reserve, Double Width Or More Driveway, Level, Automatic Garage Door Opener |
| ParkingSpaceTotal | 6 |
| PoolType | Inground Pool |
| RentalEquipmentType | Water Heater |
Building
| BathroomTotal | 4 |
| BedroomsAboveGround | 3 |
| BedroomsBelowGround | 1 |
| BedroomsTotal | 4 |
| Appliances | Central Vacuum, Dishwasher, Dryer, Microwave, Refrigerator, Stove, Washer, Hot Tub, Window Coverings |
| ArchitecturalStyle | 2 Level |
| BasementDevelopment | Finished |
| BasementType | Full (finished) |
| ConstructedDate | 1989 |
| ConstructionStyleAttachment | Detached |
| CoolingType | Central Air Conditioning |
| ExteriorFinish | Brick, Vinyl Siding |
| FireplaceFuel | Gas |
| FireplacePresent | Yes |
| FireplaceType | Other - See Remarks |
| FoundationType | Block |
| HalfBathTotal | 1 |
| HeatingFuel | Natural Gas |
| HeatingType | Forced Air |
| StoriesTotal | 2 |
| SizeExterior | 2350 Sqft |
| SizeInterior | 2350 Sqft |
| Type | House |
| UtilityWater | Municipal Water |
Parking
| Attached Garage |
Land
| AccessType | River Access |
| Acreage | No |
| LandAmenities | Hospital, Public Transit, Marina, Recreation, Schools |
| Sewer | Municipal Sewage System |
| SizeDepth | 91 Ft |
| SizeFrontage | 32 Ft |
| SizeIrregular | 91.97x140.26x141.70x10 |
| SizeTotalText | 91.97x140.26x141.70x10|under 1/2 Acre |
| SurfaceWater | Creek Or Stream |
Rooms
| Level | Type | Length | Width | Dimensions |
|---|---|---|---|---|
| Second Level | 4pc Bathroom | Measurements not available | ||
| Second Level | Bedroom | 11' 3'' x 12' 1'' | ||
| Second Level | Bedroom | 12' 11'' x 11' 1'' | ||
| Second Level | 4pc Ensuite Bath | Measurements not available | ||
| Second Level | Primary Bedroom | 14' 7'' x 18' 1'' | ||
| Basement | Laundry Room | 5' 7'' x 9' 4'' | ||
| Basement | Exercise Room | 17' 5'' x 8' 0'' | ||
| Basement | Office | 9' 9'' x 18' 5'' | ||
| Basement | 3pc Bathroom | Measurements not available | ||
| Basement | Bedroom | 13' 11'' x 17' 3'' | ||
| Ground Level | 2pc Bathroom | Measurements not available | ||
| Ground Level | Sunroom | 30' 8'' x 13' 5'' | ||
| Ground Level | Foyer | Measurements not available | ||
| Ground Level | Office | 9' 9'' x 9' 10'' | ||
| Ground Level | Kitchen | 20' 2'' x 9' 5'' | ||
| Ground Level | Dining Room | 10' 0'' x 16' 11'' | ||
| Ground Level | Living Room | 14' 11'' x 12' 5'' |
https://www.realtor.ca/real-estate/26890335/512-valhalla-court-oakville
Interested?
Contact us for more information
Jessica Barnett
Salesperson
1470 Centre Road
Carlisle, Ontario L0R 1H2



