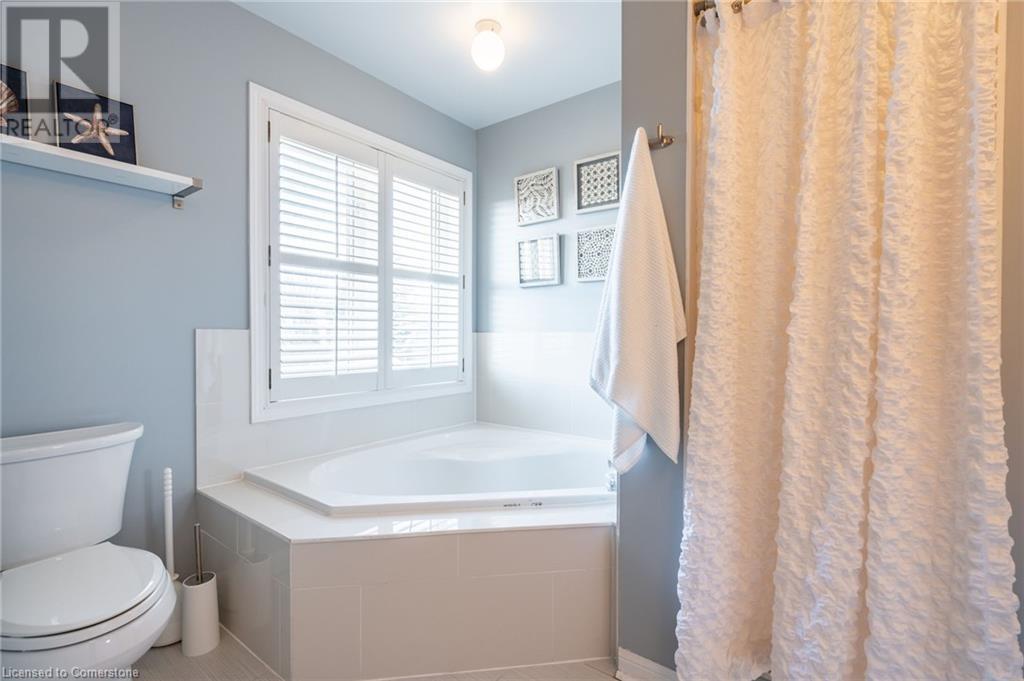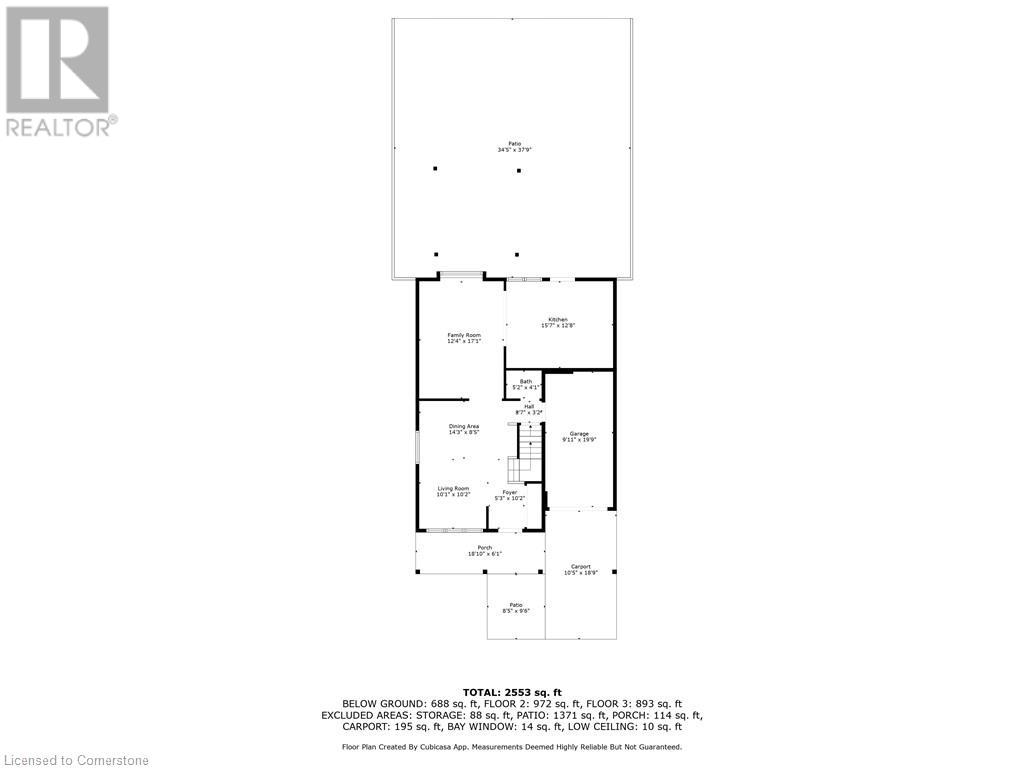5140 Ridgewell Road Burlington, Ontario L7L 6N9
$1,279,900
Recently renovated 3+1 bedroom Royale model in the sought-after Orchard community! This home is move-in ready and offers incredible features both inside and out. The fully fenced, backyard includes a pool, gazebo —perfect for entertaining. Inside, the home boasts gleaming hardwood floors, a spacious recently renovated white kitchen with quartz countertops and stainless steel appliances with walkout access to the patio. Convenient interior garage entry and a powder room on the main floor add functionality. The upper level features three generously sized bedrooms, two updated bathrooms, and a beautifully finished hallway and staircase. The primary bedroom impresses with a large walk-in closet and ensuite with a soaker tub and separate shower. The bright, clean interior shows like a model home. The finished basement offers added living space, including a bedroom and a full bathroom, ideal for guests or additional family members. Conveniently located near top-rated schools, parks, trails, shopping, restaurants and much more. This home is just minutes from Burlington Transit, the Go and highways for easy commuting. (id:47594)
Open House
This property has open houses!
2:00 pm
Ends at:4:00 pm
Property Details
| MLS® Number | 40683142 |
| Property Type | Single Family |
| AmenitiesNearBy | Park, Place Of Worship, Schools |
| EquipmentType | Water Heater |
| Features | Sump Pump, Automatic Garage Door Opener |
| ParkingSpaceTotal | 2 |
| RentalEquipmentType | Water Heater |
Building
| BathroomTotal | 3 |
| BedroomsAboveGround | 3 |
| BedroomsTotal | 3 |
| Appliances | Central Vacuum, Dryer, Refrigerator, Stove, Washer |
| ArchitecturalStyle | 2 Level |
| BasementDevelopment | Finished |
| BasementType | Full (finished) |
| ConstructedDate | 1999 |
| ConstructionStyleAttachment | Detached |
| CoolingType | Central Air Conditioning |
| ExteriorFinish | Brick, Vinyl Siding |
| FoundationType | Poured Concrete |
| HalfBathTotal | 1 |
| HeatingType | Forced Air |
| StoriesTotal | 2 |
| SizeInterior | 2743 Sqft |
| Type | House |
| UtilityWater | Municipal Water |
Parking
| Attached Garage |
Land
| AccessType | Road Access, Highway Nearby |
| Acreage | No |
| LandAmenities | Park, Place Of Worship, Schools |
| Sewer | Municipal Sewage System |
| SizeDepth | 156 Ft |
| SizeFrontage | 36 Ft |
| SizeTotalText | Under 1/2 Acre |
| ZoningDescription | R03 |
Rooms
| Level | Type | Length | Width | Dimensions |
|---|---|---|---|---|
| Second Level | 4pc Bathroom | Measurements not available | ||
| Second Level | Bedroom | 12'2'' x 9'1'' | ||
| Second Level | Bedroom | 17'5'' x 10'2'' | ||
| Second Level | Full Bathroom | Measurements not available | ||
| Second Level | Primary Bedroom | 19'8'' x 15'5'' | ||
| Main Level | 2pc Bathroom | Measurements not available | ||
| Main Level | Living Room/dining Room | 18'7'' x 13'5'' | ||
| Main Level | Family Room | 18'3'' x 12'3'' | ||
| Main Level | Eat In Kitchen | 15'5'' x 11'2'' |
https://www.realtor.ca/real-estate/27708579/5140-ridgewell-road-burlington
Interested?
Contact us for more information
Lisa Baxter
Broker
2180 Itabashi Way Unit 4b
Burlington, Ontario L7M 5A5
Debby Court
Salesperson
2180 Itabashi Way Unit 4a
Burlington, Ontario L7M 5A5


















































