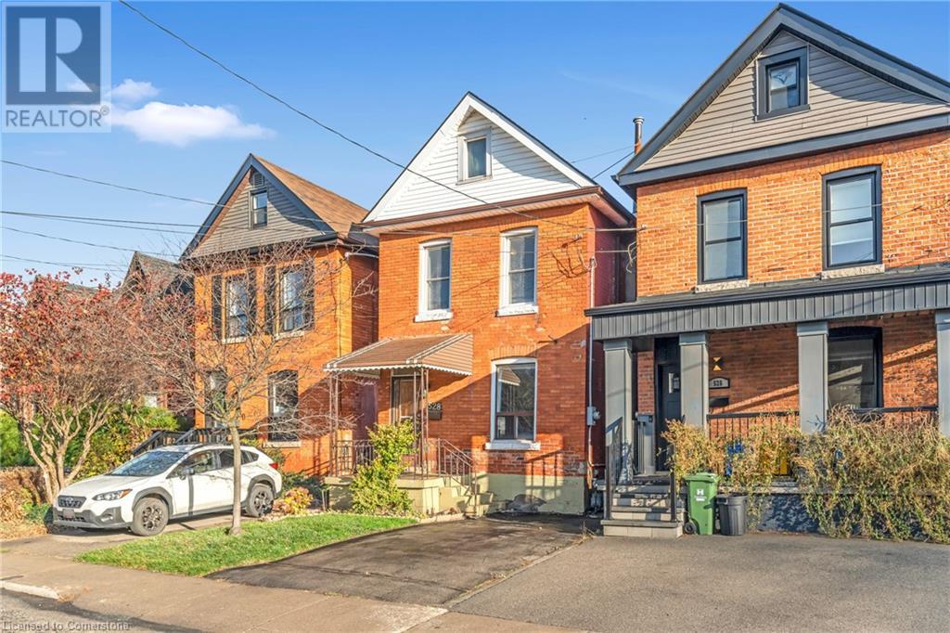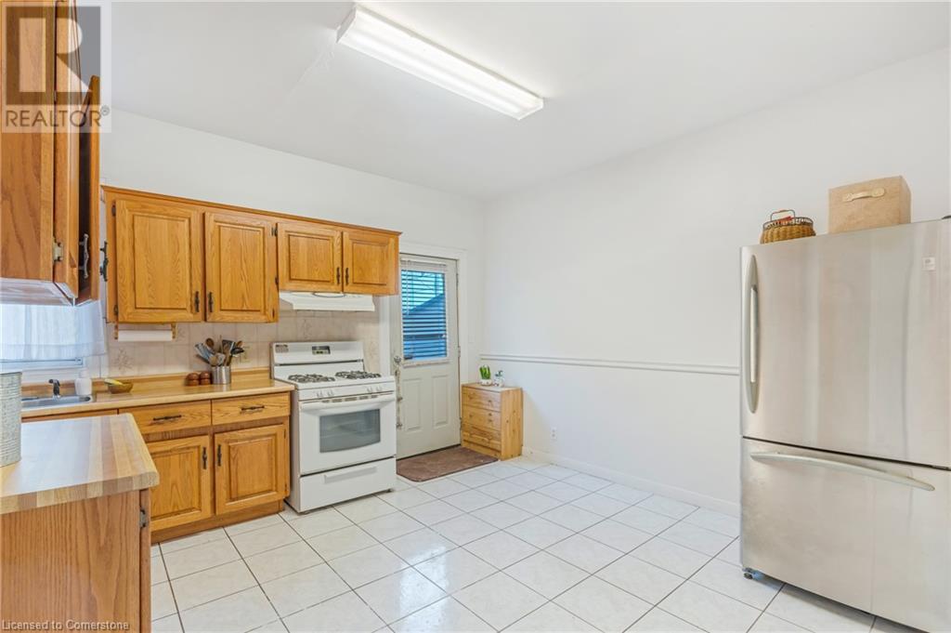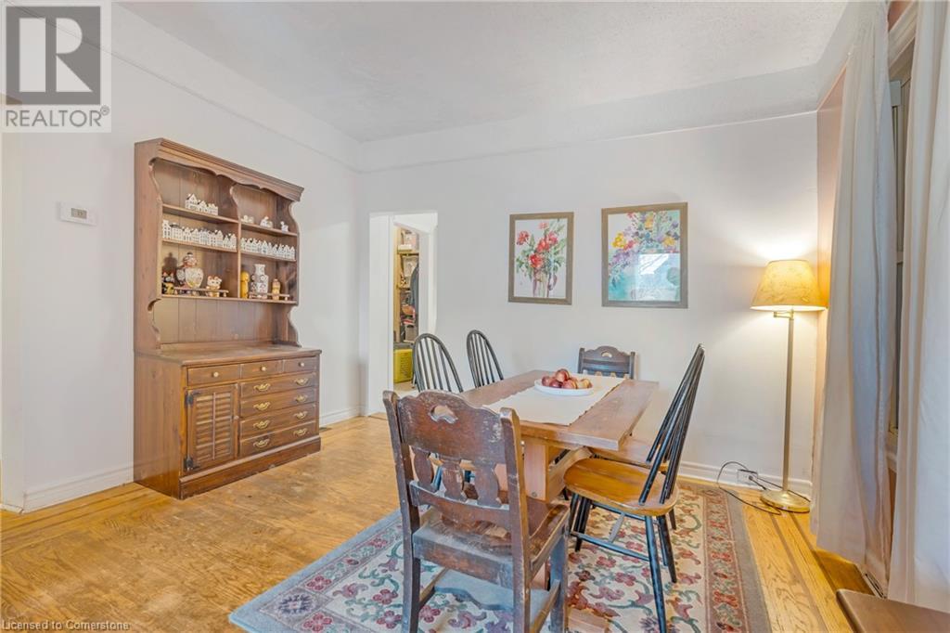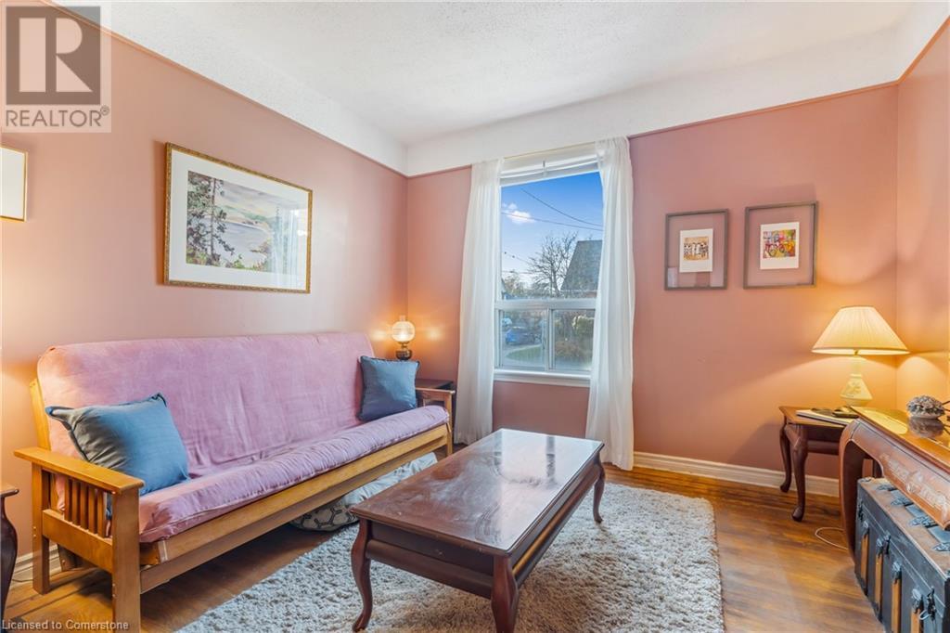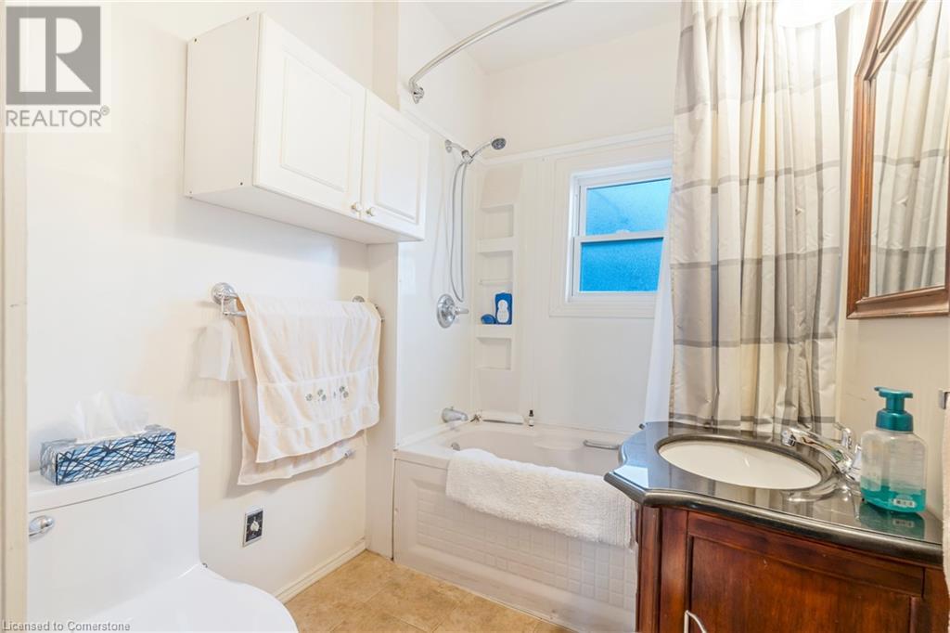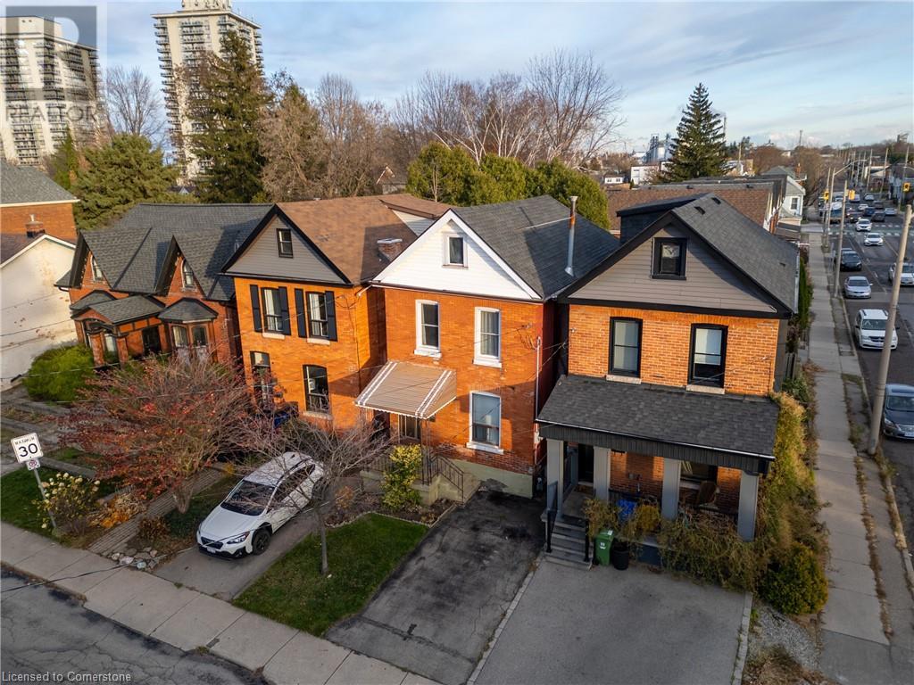528 Hughson Street N Hamilton, Ontario L8L 4N9
$499,900
Welcome to 528 Hughson Street North, a beautifully updated home in Hamilton’s desirable North End. This charming property offers a blend of character and modern convenience, featuring spacious living areas, three well-sized bedrooms, and two bathrooms. The home is situated in a vibrant community, just steps from the waterfront, parks, trails, and trendy cafes. Inside, large windows fill the space with natural light, complementing the thoughtfully designed layout. The updated kitchen provides ample storage and counter space, while the backyard offers a private retreat for relaxation or entertaining. Located close to major amenities, transit, and the GO Station, this home presents a fantastic opportunity for homeowners and investors alike. A must-see in one of Hamilton’s most sought-after neighborhoods. (id:47594)
Property Details
| MLS® Number | 40706482 |
| Property Type | Single Family |
| Amenities Near By | Beach, Marina, Public Transit |
| Equipment Type | Water Heater |
| Parking Space Total | 1 |
| Rental Equipment Type | Water Heater |
Building
| Bathroom Total | 2 |
| Bedrooms Above Ground | 3 |
| Bedrooms Total | 3 |
| Appliances | Dryer, Refrigerator, Stove, Washer |
| Architectural Style | 2 Level |
| Basement Development | Unfinished |
| Basement Type | Full (unfinished) |
| Constructed Date | 1912 |
| Construction Style Attachment | Detached |
| Cooling Type | Central Air Conditioning |
| Exterior Finish | Brick, Other |
| Foundation Type | Block |
| Half Bath Total | 1 |
| Heating Fuel | Natural Gas |
| Heating Type | Forced Air |
| Stories Total | 2 |
| Size Interior | 1,252 Ft2 |
| Type | House |
| Utility Water | Municipal Water |
Land
| Acreage | No |
| Land Amenities | Beach, Marina, Public Transit |
| Sewer | Municipal Sewage System |
| Size Depth | 91 Ft |
| Size Frontage | 21 Ft |
| Size Total Text | Under 1/2 Acre |
| Zoning Description | D |
Rooms
| Level | Type | Length | Width | Dimensions |
|---|---|---|---|---|
| Second Level | 4pc Bathroom | Measurements not available | ||
| Second Level | Bedroom | 9'6'' x 11'4'' | ||
| Second Level | Bedroom | 9'6'' x 10'0'' | ||
| Second Level | Primary Bedroom | 10'0'' x 15'6'' | ||
| Basement | 1pc Bathroom | Measurements not available | ||
| Basement | Bonus Room | Measurements not available | ||
| Basement | Recreation Room | Measurements not available | ||
| Main Level | Kitchen | 15'6'' x 12'4'' | ||
| Main Level | Dining Room | 11'0'' x 12'0'' | ||
| Main Level | Living Room | 11'6'' x 10'2'' |
https://www.realtor.ca/real-estate/28023893/528-hughson-street-n-hamilton
Contact Us
Contact us for more information
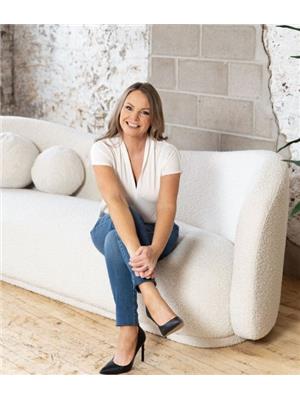
Danielle Connelly
Salesperson
(905) 575-7217
http//www.connellygroup.ca
Unit 101 1595 Upper James St.
Hamilton, Ontario L9B 0H7
(905) 575-5478
(905) 575-7217
www.remaxescarpment.com/

