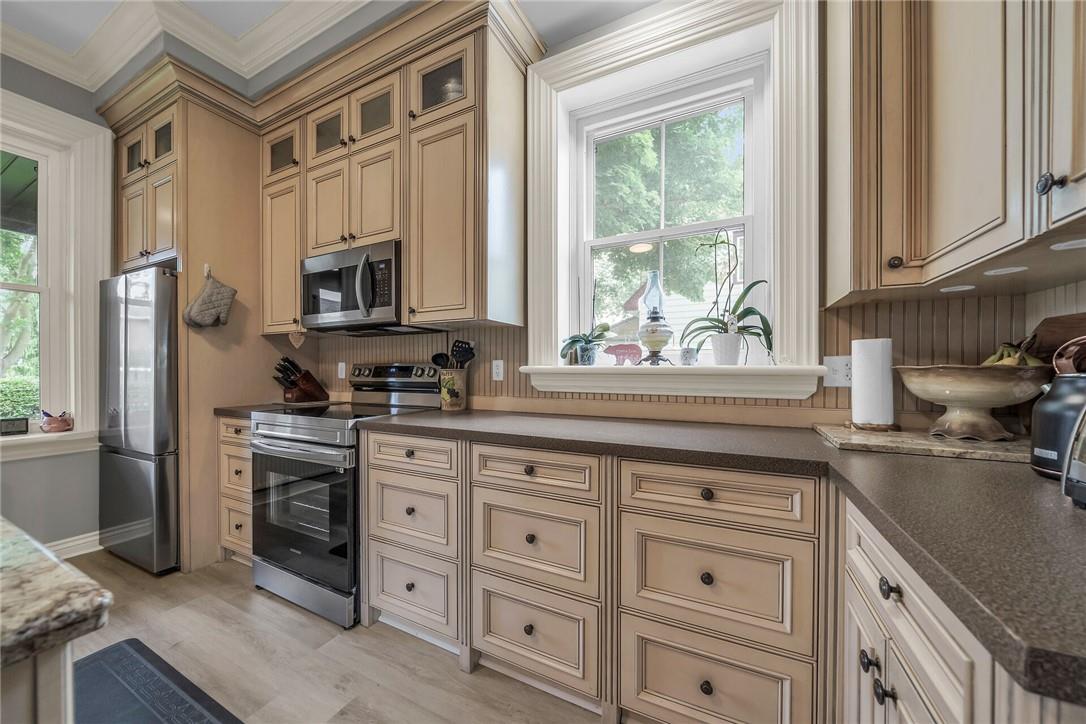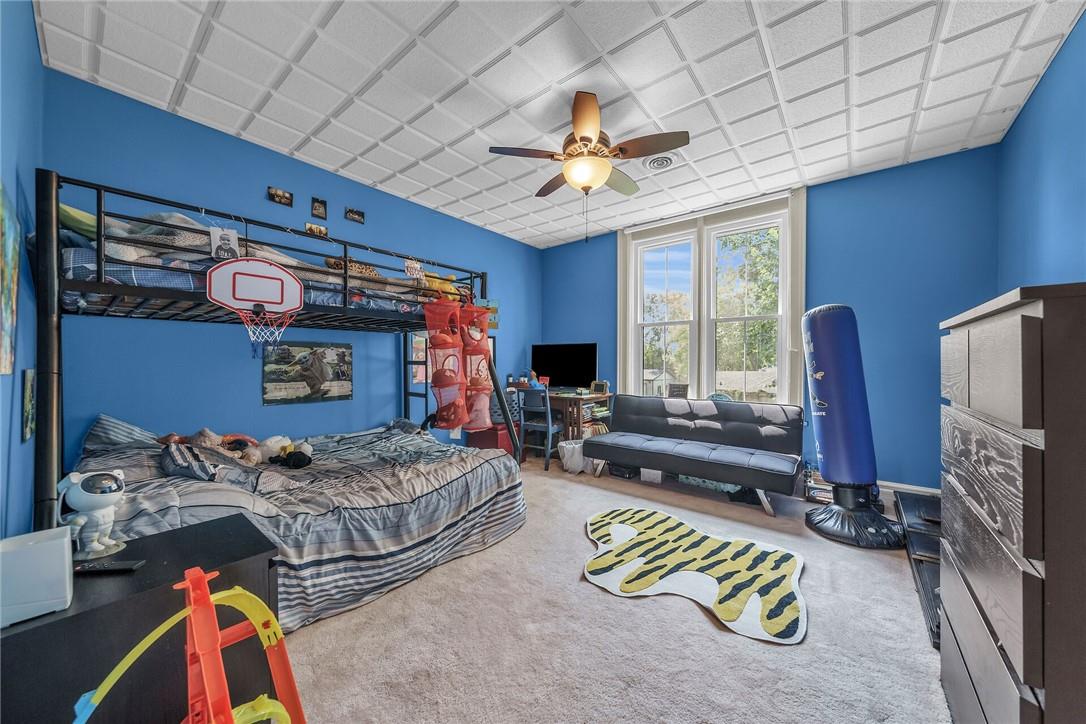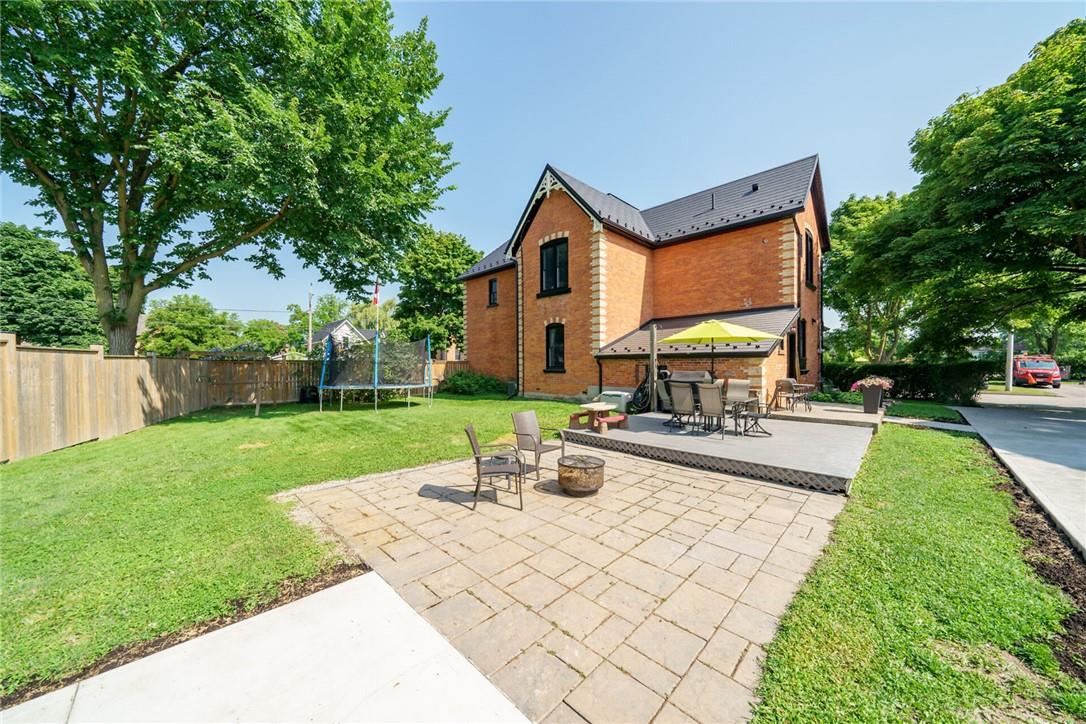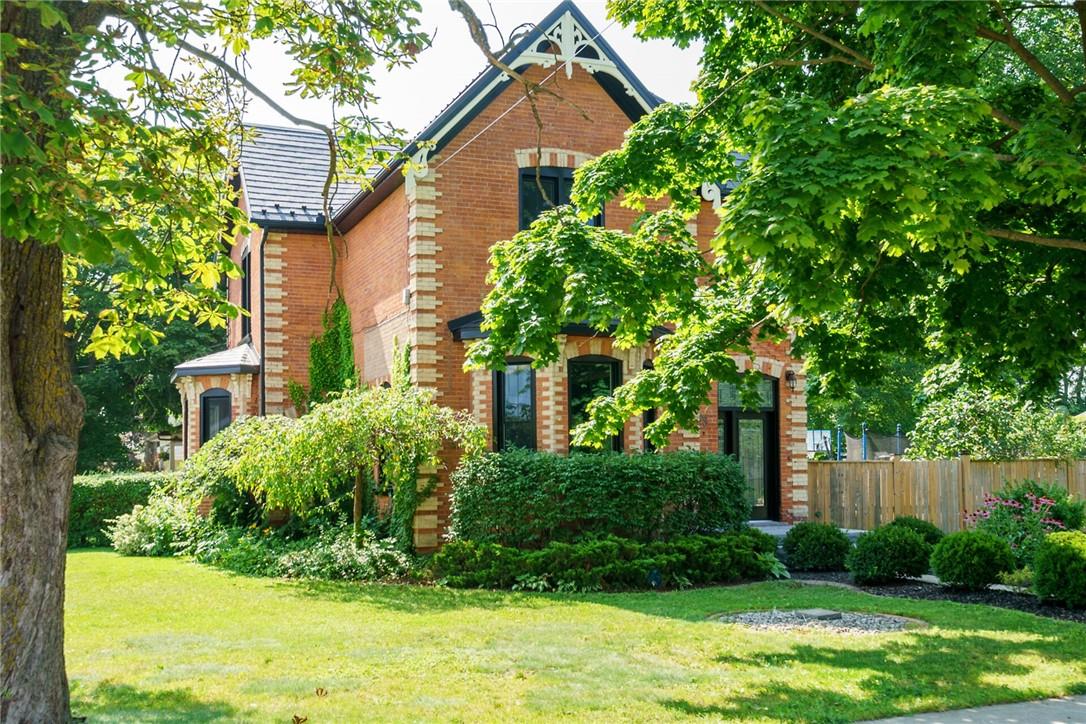53 Main Street S Hagersville, Ontario N0A 1H0
$899,900
Character & Charm resonate throughout this Exquisitely updated Circa 1885 built - 4 bed, 2 bath Hagersville Century Home on oversized lot with sought after 20 x 30 heated garage with finished loft area above. Ideal for home based business with commercial zoning component. Stately curb appeal with all brick exterior & complimenting corner brick accents, new concrete driveway & walkways, new fence, beautiful landscaping, welcoming front & side porches, & stunning backyard Oasis complete with oversized deck & firepit area. Recent exterior updates in 2024 include high end steel roof, all windows, doors, & soffit, fascia, & eaves, decking, & concrete. The flowing interior offers 3024 sq ft of distinguished living space highlighted by custom eat in kitchen with island, granite countertops, & all new appliances, gorgeous refinished hardwood flooring throughout, period specific trim, staircase, & original accents, living rm, formal dining rm, desired MF bedroom, & 4pc bath. The 2nd level includes 3 spacious bedrooms w/ large primary suite with WI closet, & “spa like” 5 pc bathroom featuring WI shower, jetted soaker tub, & UL laundry. The finished 3rd level includes large family room area. Interior updates include modern decor, flooring, fixtures, updated high eff furnace, A/C, & on demand boiler. Conveniently located within walking distance to parks, schools, community pool, splash pad, shopping, & amenities. Must view to appreciate the attention to detail this stunning home has to offer! (id:47594)
Property Details
| MLS® Number | H4201631 |
| Property Type | Single Family |
| AmenitiesNearBy | Hospital, Schools |
| CommunityFeatures | Quiet Area |
| EquipmentType | None |
| Features | Park Setting, Park/reserve, Double Width Or More Driveway, Level, Automatic Garage Door Opener |
| ParkingSpaceTotal | 7 |
| RentalEquipmentType | None |
Building
| BathroomTotal | 2 |
| BedroomsAboveGround | 4 |
| BedroomsTotal | 4 |
| Appliances | Dishwasher, Dryer, Microwave, Refrigerator, Stove, Washer, Window Coverings, Fan |
| BasementDevelopment | Unfinished |
| BasementType | Crawl Space (unfinished) |
| ConstructedDate | 1885 |
| ConstructionStyleAttachment | Detached |
| CoolingType | Central Air Conditioning |
| ExteriorFinish | Brick |
| FoundationType | Stone |
| HeatingFuel | Natural Gas |
| HeatingType | Forced Air |
| StoriesTotal | 3 |
| SizeExterior | 3024 Sqft |
| SizeInterior | 3024 Sqft |
| Type | House |
| UtilityWater | Municipal Water |
Parking
| Detached Garage |
Land
| Acreage | No |
| LandAmenities | Hospital, Schools |
| Sewer | Municipal Sewage System |
| SizeFrontage | 74 Ft |
| SizeIrregular | Depth 124 X 185 |
| SizeTotalText | Depth 124 X 185|under 1/2 Acre |
| SoilType | Clay |
Rooms
| Level | Type | Length | Width | Dimensions |
|---|---|---|---|---|
| Second Level | Laundry Room | 3' '' x 7' 5'' | ||
| Second Level | 5pc Bathroom | 15' 9'' x 14' '' | ||
| Second Level | Bedroom | 12' 11'' x 13' 1'' | ||
| Second Level | Bedroom | 14' 11'' x 11' 5'' | ||
| Second Level | Other | 10' 4'' x 7' 4'' | ||
| Second Level | Bedroom | 14' 9'' x 16' 9'' | ||
| Third Level | Utility Room | 4' '' x 6' '' | ||
| Third Level | Family Room | 14' '' x 23' '' | ||
| Ground Level | Storage | 6' '' x 6' '' | ||
| Ground Level | Utility Room | 3' 9'' x 5' 5'' | ||
| Ground Level | Bedroom | 16' 6'' x 13' '' | ||
| Ground Level | Foyer | 20' 4'' x 7' 6'' | ||
| Ground Level | Dining Room | 14' 11'' x 17' 8'' | ||
| Ground Level | Family Room | 15' 7'' x 8' 1'' | ||
| Ground Level | 4pc Bathroom | 6' 11'' x 7' '' | ||
| Ground Level | Eat In Kitchen | 15' 10'' x 14' 5'' |
https://www.realtor.ca/real-estate/27243757/53-main-street-s-hagersville
Interested?
Contact us for more information
Chuck Hogeterp
Salesperson
325 Winterberry Dr Unit 4b
Stoney Creek, Ontario L8J 0B6




















































