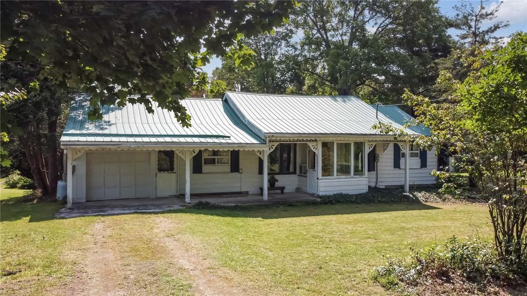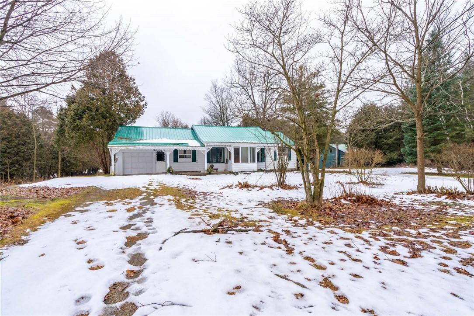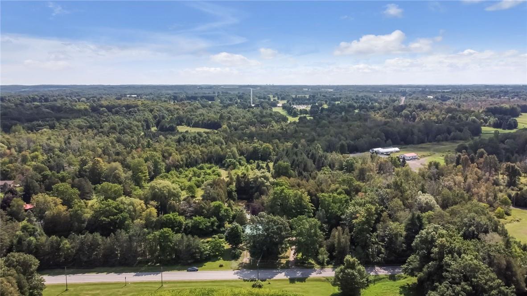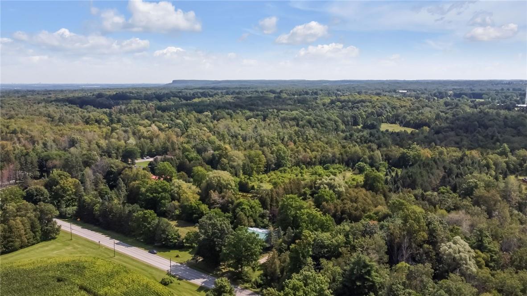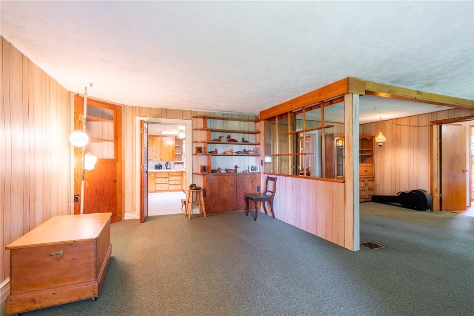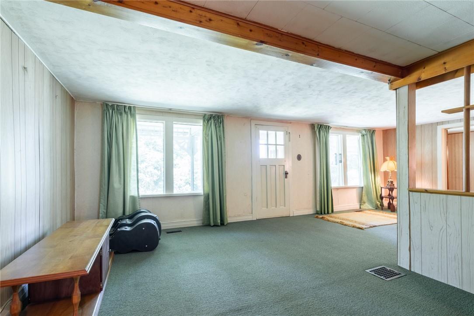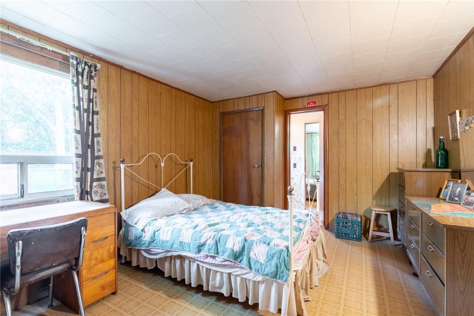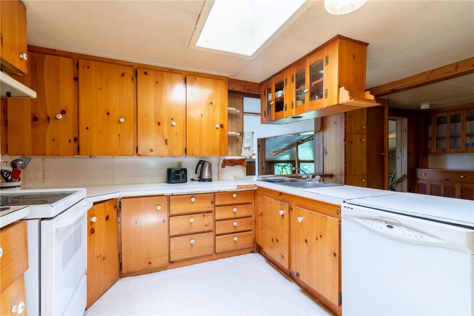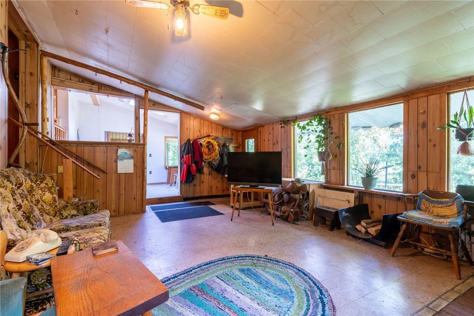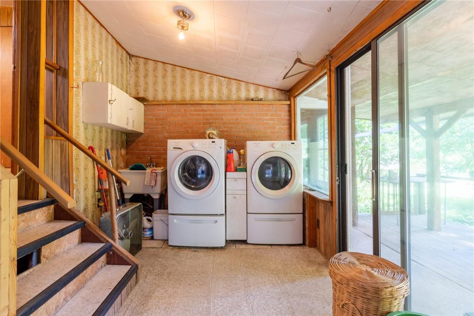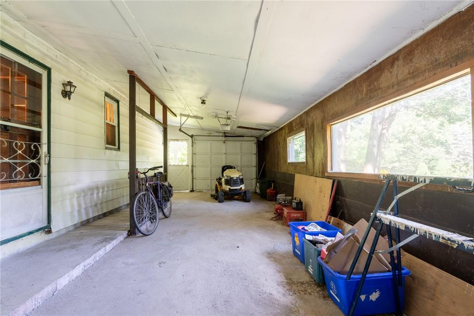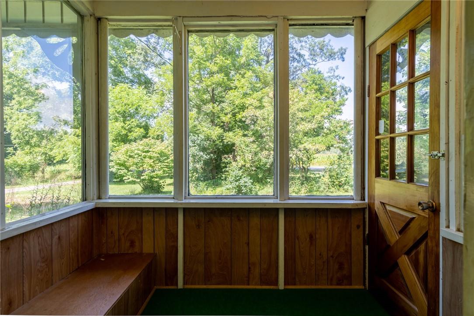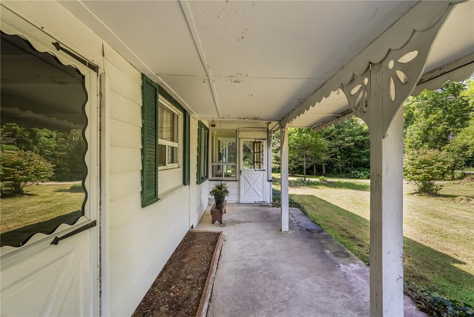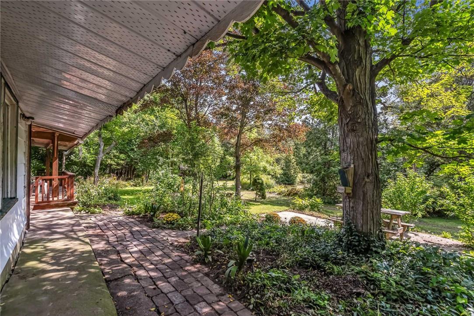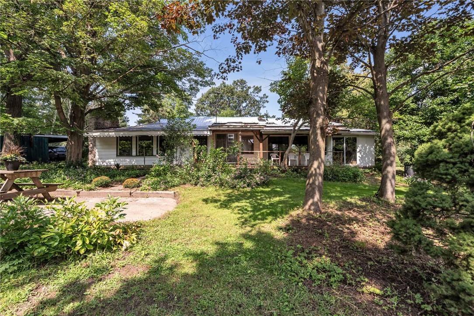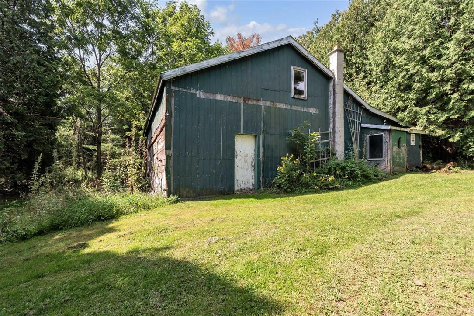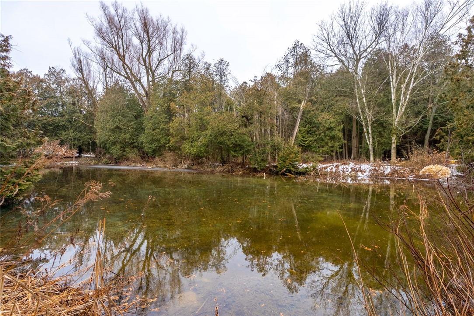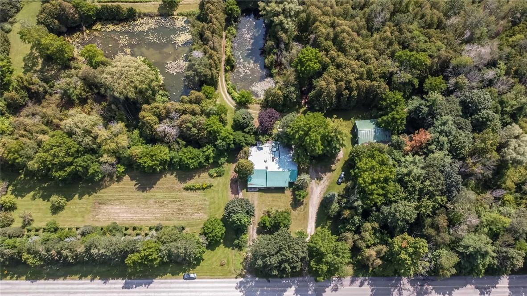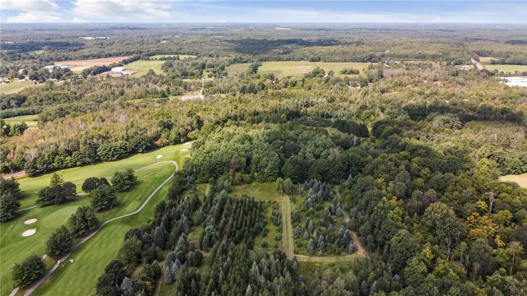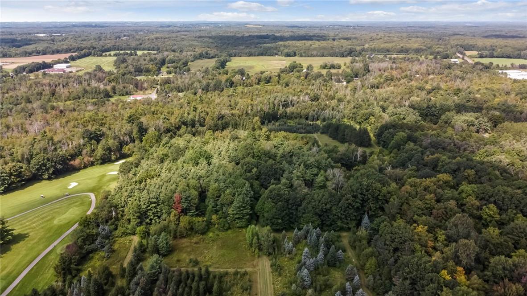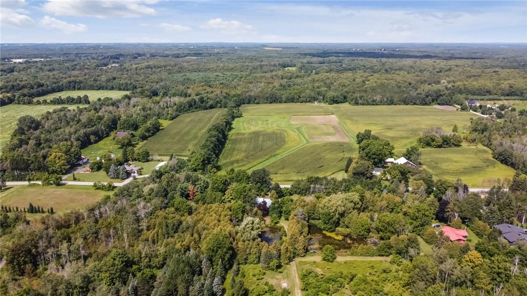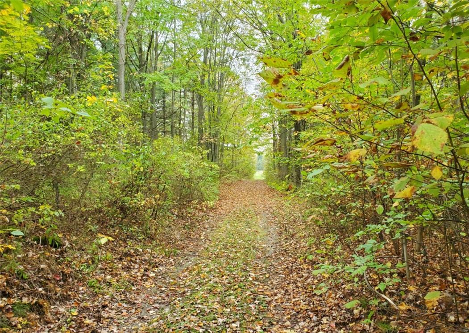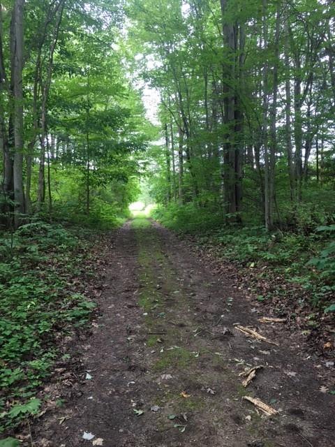530 10th Concession Road E Flamborough, Ontario L0R 1H3
$1,700,000
Looking for a farm to build the estate of your dreams? Great 46 acre property in very close proximity to the village of Carlisle. This quaint acreage has been in the family for many generations. Offering an original farm house and barn. The property features two large spring fed ponds as well as a Christmas tree farm that is winding down and picturesque walking trails. The house and barn are in ‘as is’ condition. Sellers will not make any representations or warranties. Time to see that dream come to fruition. Let's get you home! (id:47594)
Property Details
| MLS® Number | H4184501 |
| Property Type | Single Family |
| EquipmentType | None |
| Features | Crushed Stone Driveway, Country Residential |
| ParkingSpaceTotal | 7 |
| RentalEquipmentType | None |
Building
| BathroomTotal | 2 |
| BedroomsAboveGround | 3 |
| BedroomsTotal | 3 |
| ArchitecturalStyle | Bungalow |
| BasementDevelopment | Unfinished |
| BasementType | Partial (unfinished) |
| ConstructionStyleAttachment | Detached |
| CoolingType | Central Air Conditioning |
| ExteriorFinish | Other |
| FoundationType | Stone |
| HalfBathTotal | 1 |
| HeatingFuel | Electric |
| HeatingType | Baseboard Heaters, Forced Air |
| StoriesTotal | 1 |
| SizeExterior | 2161 Sqft |
| SizeInterior | 2161 Sqft |
| Type | House |
| UtilityWater | Drilled Well, Well |
Parking
| Attached Garage | |
| Gravel |
Land
| Acreage | Yes |
| Sewer | Septic System |
| SizeDepth | 2727 Ft |
| SizeFrontage | 614 Ft |
| SizeIrregular | See Supplement |
| SizeTotalText | See Supplement|25 - 50 Acres |
| ZoningDescription | A2, P7, P8 |
Rooms
| Level | Type | Length | Width | Dimensions |
|---|---|---|---|---|
| Basement | Storage | 12' 7'' x 4' 4'' | ||
| Basement | Storage | 14' 11'' x 11' '' | ||
| Basement | Utility Room | 30' 8'' x 23' 2'' | ||
| Ground Level | Laundry Room | 8' 11'' x 12' 4'' | ||
| Ground Level | 4pc Ensuite Bath | 8' '' x 9' 9'' | ||
| Ground Level | Bedroom | 9' 2'' x 9' 11'' | ||
| Ground Level | 2pc Bathroom | 4' '' x 6' 8'' | ||
| Ground Level | Bedroom | 12' 11'' x 10' 9'' | ||
| Ground Level | Primary Bedroom | 15' 4'' x 10' 9'' | ||
| Ground Level | Den | 11' 8'' x 9' 11'' | ||
| Ground Level | Family Room | 15' '' x 24' 2'' | ||
| Ground Level | Breakfast | 13' 9'' x 10' 3'' | ||
| Ground Level | Kitchen | 13' 9'' x 13' '' | ||
| Ground Level | Dining Room | 8' 5'' x 11' 5'' | ||
| Ground Level | Living Room | 17' 3'' x 23' 4'' | ||
| Ground Level | Sunroom | 6' 2'' x 6' 4'' |
https://www.realtor.ca/real-estate/26474937/530-10th-concession-road-e-flamborough
Interested?
Contact us for more information
Vickie Cooper
Salesperson
1470 Centre Road #2a
Carlisle, Ontario L0R 1H2

