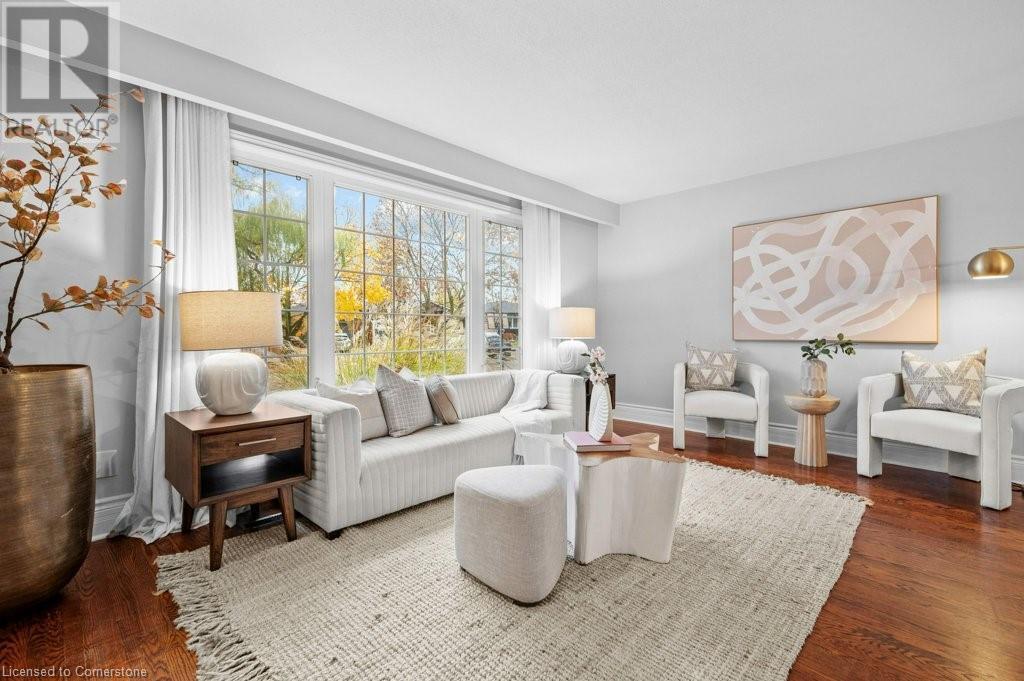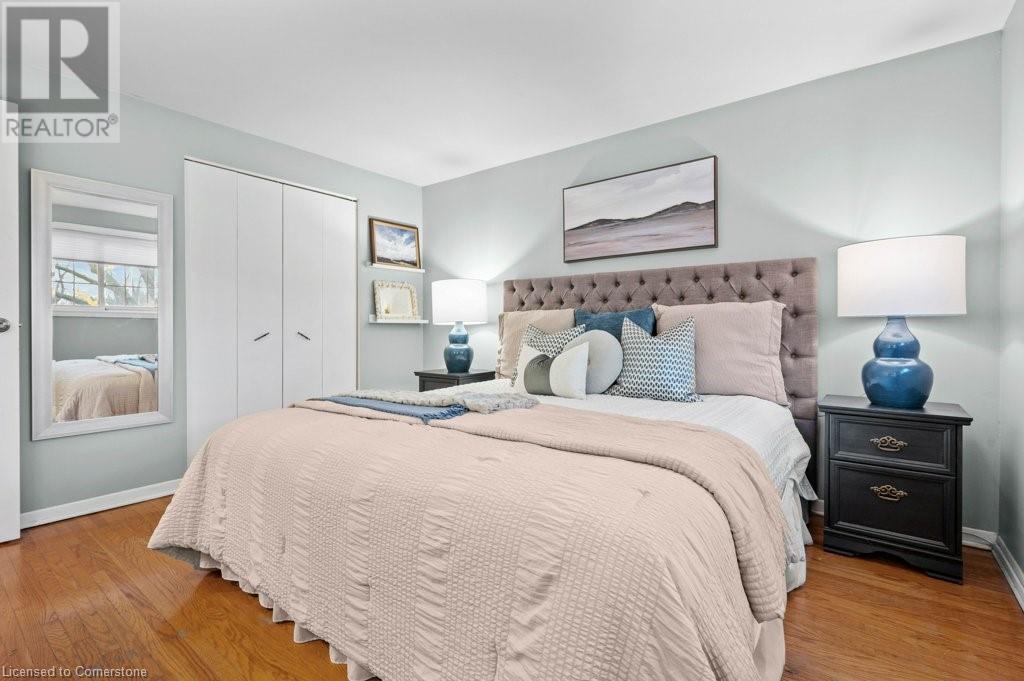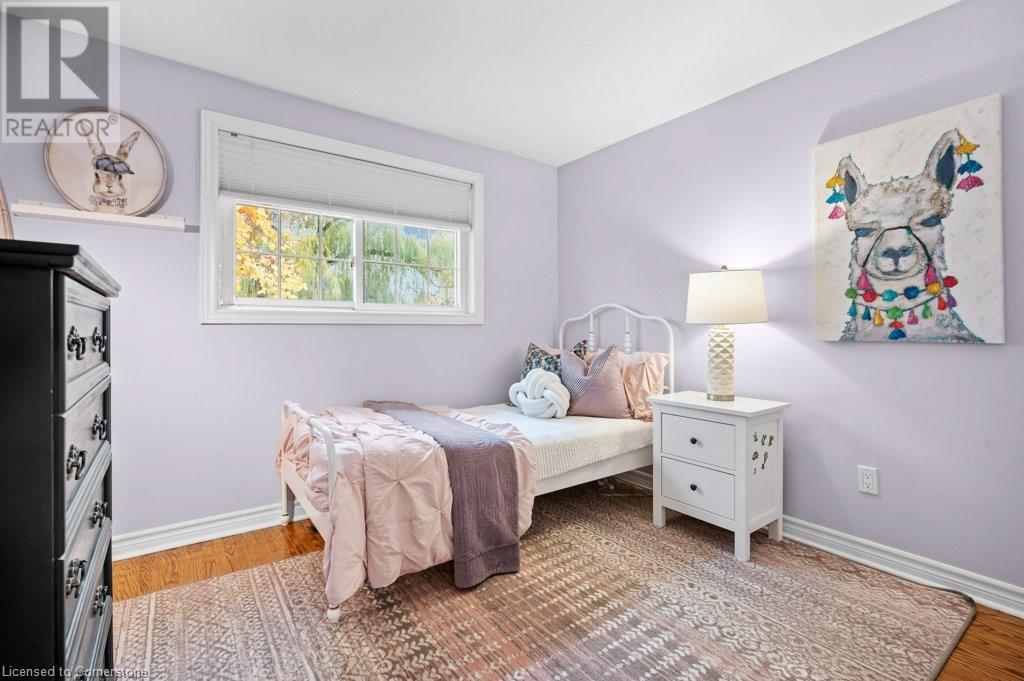533 Galway Drive Burlington, Ontario L7L 2S6
$1,049,900
Excellent family home on large corner lot in the sought-after School catchment for Pauline Johnson Public and Nelson High School. The property has abundant yard space in the front, back and side, complimented by pave stone front entryway and 'New' stamped concrete sidewalk and backyard patio. The home has a feeling of warmth and comfort and plenty of space for the modern family. Save your money for the fun stuff. The current owner has taken care of efficiency updates, including a New electrical panel (2024), 'Trane' high-efficiency Furnace (2020) and Roof shingles in 2019. The location also has the incredible benefit of being within walking distance of all of one's necessary amenities (Grocery, Gym, Home Hardware) and some outstanding Restaurants at the corner of Appleby and New St. Grab a hold of this opportunity today! (id:47594)
Property Details
| MLS® Number | 40679180 |
| Property Type | Single Family |
| AmenitiesNearBy | Place Of Worship, Playground, Public Transit, Schools, Shopping |
| CommunityFeatures | School Bus |
| EquipmentType | Water Heater |
| ParkingSpaceTotal | 5 |
| RentalEquipmentType | Water Heater |
Building
| BathroomTotal | 2 |
| BedroomsAboveGround | 3 |
| BedroomsTotal | 3 |
| Appliances | Dishwasher, Dryer, Refrigerator, Stove, Washer, Hood Fan, Window Coverings |
| BasementDevelopment | Finished |
| BasementType | Partial (finished) |
| ConstructionStyleAttachment | Detached |
| CoolingType | Central Air Conditioning |
| ExteriorFinish | Aluminum Siding, Brick |
| FoundationType | Poured Concrete |
| HalfBathTotal | 1 |
| HeatingFuel | Natural Gas |
| SizeInterior | 1225 Sqft |
| Type | House |
| UtilityWater | Municipal Water |
Parking
| Carport |
Land
| AccessType | Highway Nearby |
| Acreage | No |
| LandAmenities | Place Of Worship, Playground, Public Transit, Schools, Shopping |
| Sewer | Municipal Sewage System |
| SizeDepth | 69 Ft |
| SizeFrontage | 116 Ft |
| SizeTotalText | Under 1/2 Acre |
| ZoningDescription | Residential |
Rooms
| Level | Type | Length | Width | Dimensions |
|---|---|---|---|---|
| Second Level | 4pc Bathroom | 8'2'' x 6'5'' | ||
| Second Level | Bedroom | 10'0'' x 9'1'' | ||
| Second Level | Bedroom | 12'2'' x 11'2'' | ||
| Second Level | Primary Bedroom | 12'6'' x 11'1'' | ||
| Lower Level | 2pc Bathroom | 3'5'' x 3'5'' | ||
| Lower Level | Utility Room | 13'4'' x 11'4'' | ||
| Lower Level | Office | 10'7'' x 5'5'' | ||
| Lower Level | Recreation Room | 20'8'' x 15'6'' | ||
| Main Level | Kitchen | 12'6'' x 10'8'' | ||
| Main Level | Dining Room | 10'11'' x 9'11'' | ||
| Main Level | Living Room | 16'7'' x 12'2'' | ||
| Main Level | Foyer | 12'2'' x 5'9'' |
https://www.realtor.ca/real-estate/27676024/533-galway-drive-burlington
Interested?
Contact us for more information
Mitch Mckechnie
Broker
502 Brant Street Unit 1a
Burlington, Ontario L7R 2G4









































