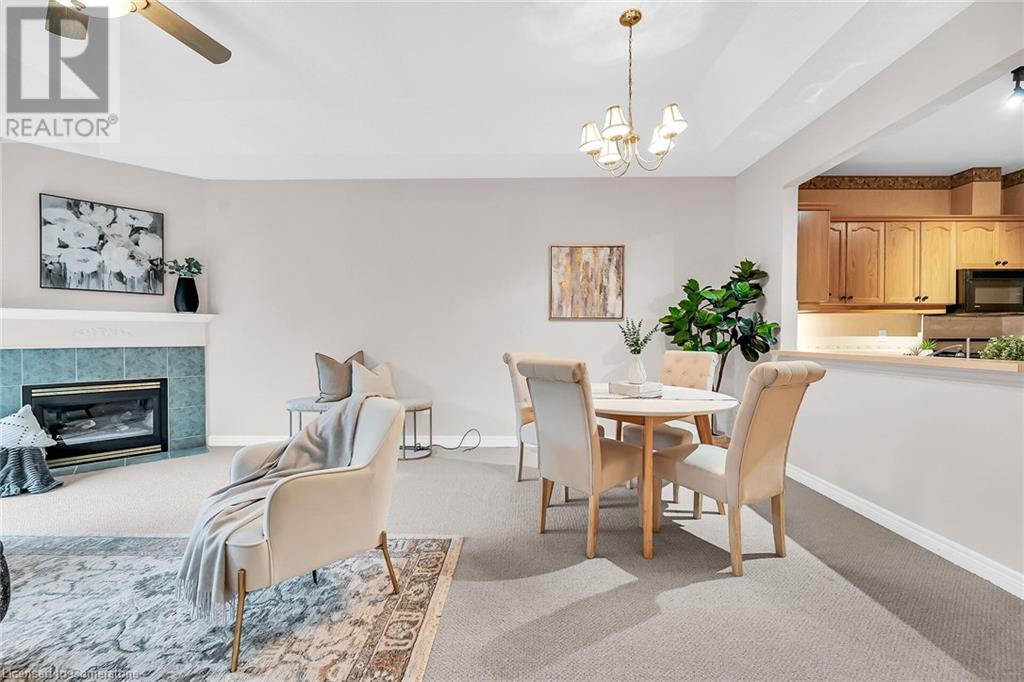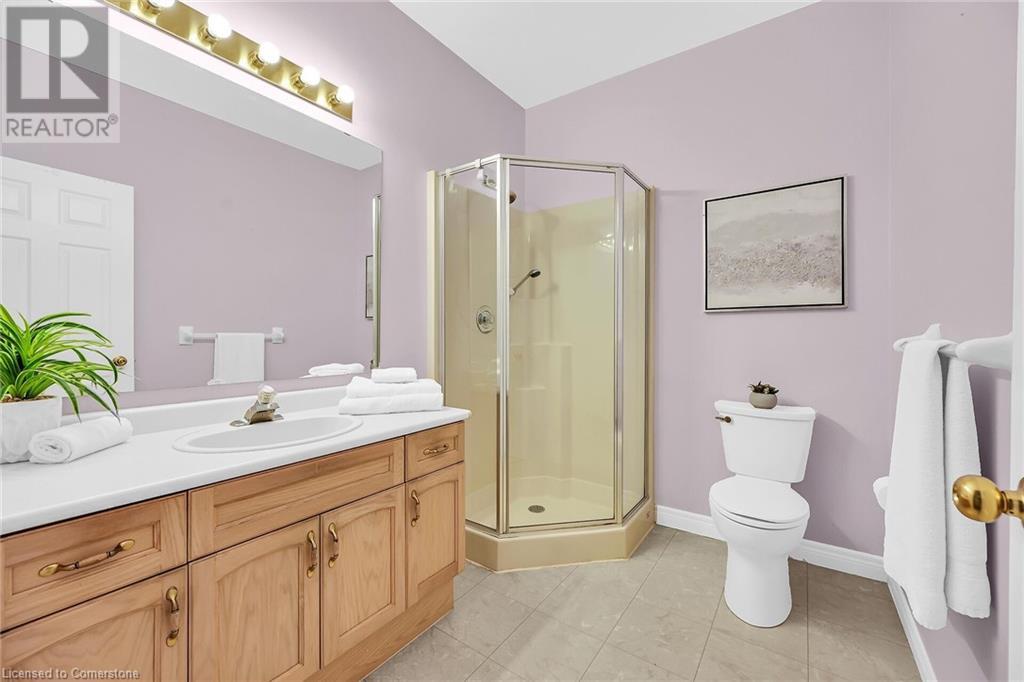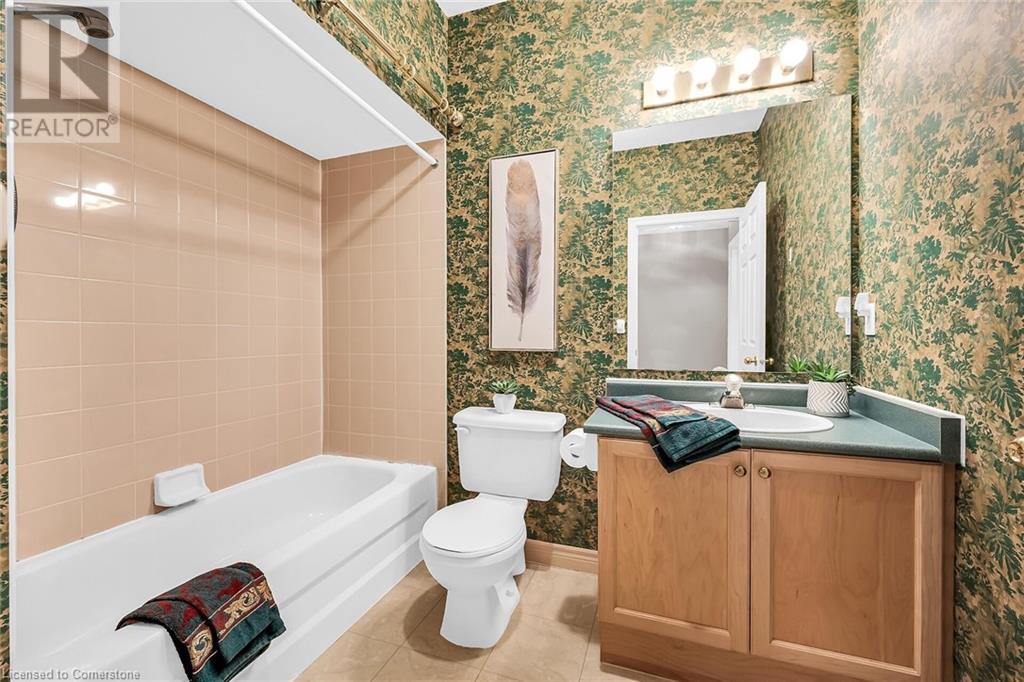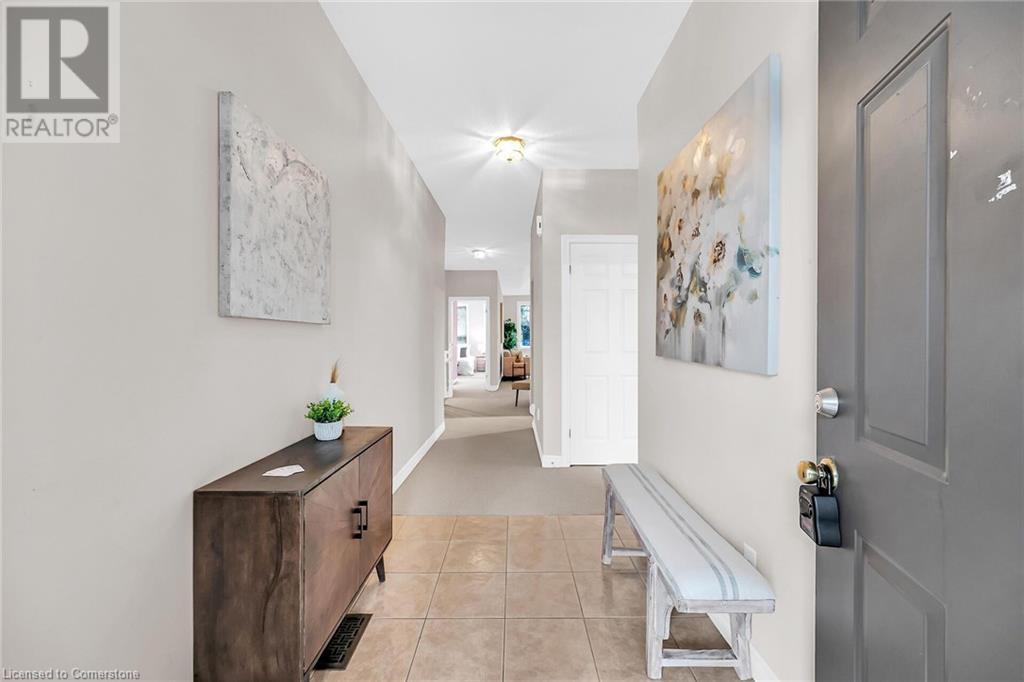54 Greentrail Drive Mount Hope, Ontario L0R 1W0
$699,900Maintenance, Insurance, Landscaping, Water, Parking
$688.84 Monthly
Maintenance, Insurance, Landscaping, Water, Parking
$688.84 MonthlyBeautifully updated 2 bedroom, 2 bathroom Bungalow located in sought after Twenty Place Adult Lifestyle Community. Enjoy all that this masterfully planned Community has to offer including Clubhouse featuring indoor pool, hot tub, sauna, gym, library, tennis courts, & pickleball. Great curb appeal with brick exterior, paved driveway, attached garage, & large back deck for enjoying the private backyard. The flowing interior layout features 1313 sq ft of well designed, open concept living space highlighted by kitchen with oak cabinetry, living room with coffered ceilings, corner gas fireplace, and walk out to rear deck, dining area, welcoming foyer, primary bedroom with 3 pc ensuite, additional second bedroom, primary 4 pc bathroom, & desired main floor laundry. The unfinished basement allows for additional living space to be added and ample storage. Conveniently located close to amenities. Ideal opportunity to downsize in style & experience maintenance free living at it Finest! Call today for your private viewing of 54 Greentrail & Enjoy all that Twenty Place has to Offer. (id:47594)
Property Details
| MLS® Number | 40684617 |
| Property Type | Single Family |
| AmenitiesNearBy | Park |
| CommunityFeatures | Quiet Area |
| EquipmentType | None |
| Features | Paved Driveway |
| ParkingSpaceTotal | 2 |
| PoolType | Pool |
| RentalEquipmentType | None |
Building
| BathroomTotal | 2 |
| BedroomsAboveGround | 2 |
| BedroomsTotal | 2 |
| Amenities | Exercise Centre |
| Appliances | Dishwasher, Dryer, Microwave, Refrigerator, Stove, Washer, Window Coverings |
| ArchitecturalStyle | Bungalow |
| BasementDevelopment | Unfinished |
| BasementType | Full (unfinished) |
| ConstructedDate | 1997 |
| ConstructionStyleAttachment | Attached |
| CoolingType | Central Air Conditioning |
| ExteriorFinish | Brick |
| FireplacePresent | Yes |
| FireplaceTotal | 1 |
| FoundationType | Poured Concrete |
| HeatingFuel | Natural Gas |
| HeatingType | Forced Air |
| StoriesTotal | 1 |
| SizeInterior | 1313 Sqft |
| Type | Row / Townhouse |
| UtilityWater | Municipal Water |
Parking
| Attached Garage |
Land
| AccessType | Road Access |
| Acreage | No |
| LandAmenities | Park |
| Sewer | Municipal Sewage System |
| SizeTotalText | Unknown |
| ZoningDescription | R |
Rooms
| Level | Type | Length | Width | Dimensions |
|---|---|---|---|---|
| Basement | Utility Room | 16'6'' x 24'10'' | ||
| Basement | Storage | 27'0'' x 25'0'' | ||
| Main Level | 3pc Bathroom | 8'1'' x 6'7'' | ||
| Main Level | 4pc Bathroom | 8'3'' x 6'0'' | ||
| Main Level | Bedroom | 11'10'' x 10'8'' | ||
| Main Level | Bedroom | 13'5'' x 11'11'' | ||
| Main Level | Laundry Room | 8'11'' x 5'11'' | ||
| Main Level | Kitchen | 10'10'' x 12'7'' | ||
| Main Level | Living Room | 14'2'' x 15'1'' | ||
| Main Level | Dining Room | 7'6'' x 15'1'' |
https://www.realtor.ca/real-estate/27730079/54-greentrail-drive-mount-hope
Interested?
Contact us for more information
Chuck Hogeterp
Salesperson
325 Winterberry Dr Unit 4b
Stoney Creek, Ontario L8J 0B6




































