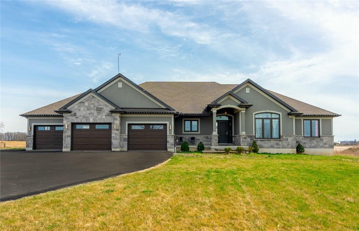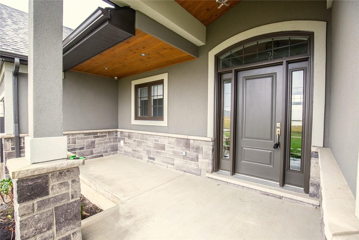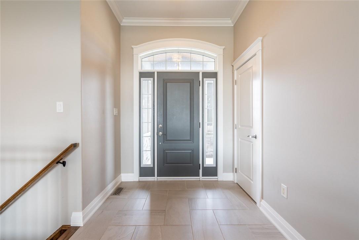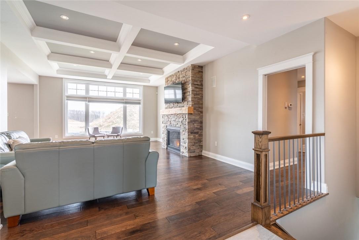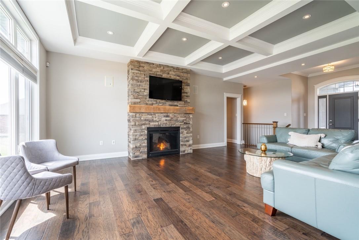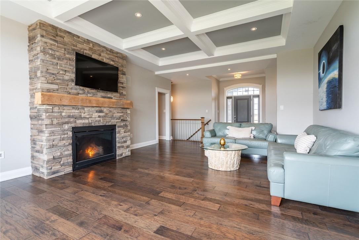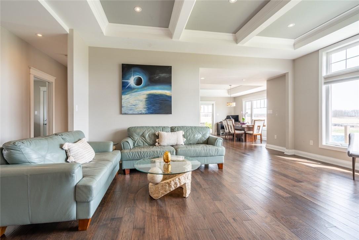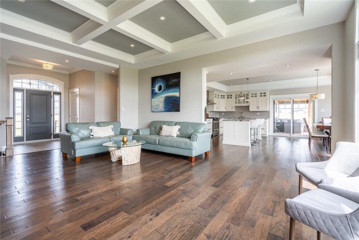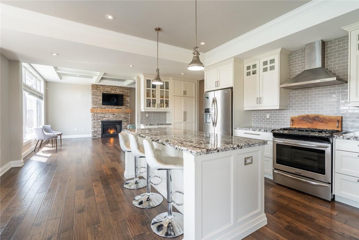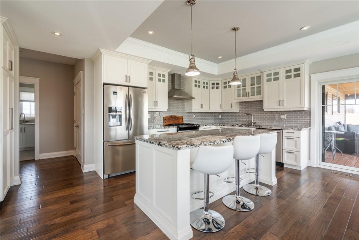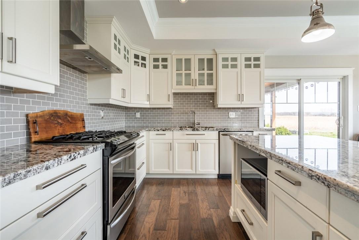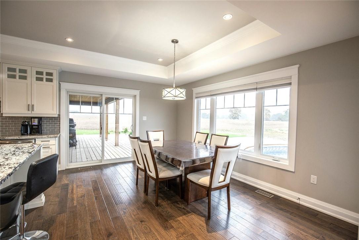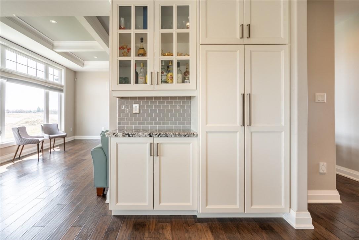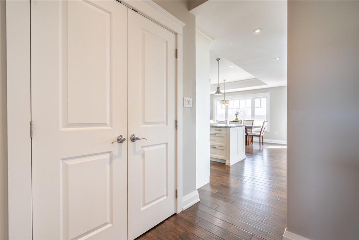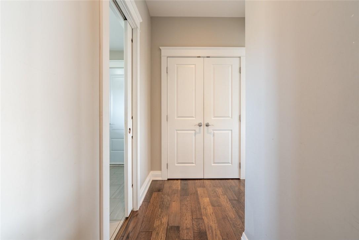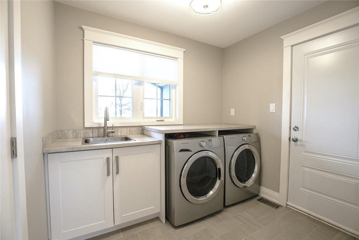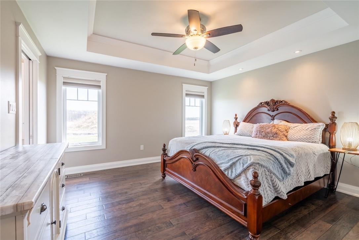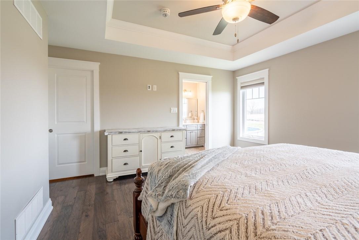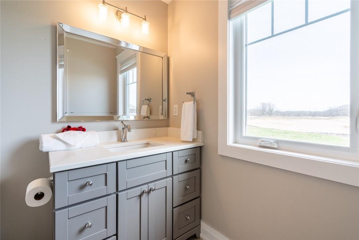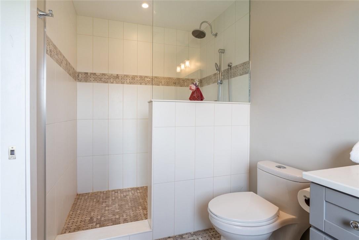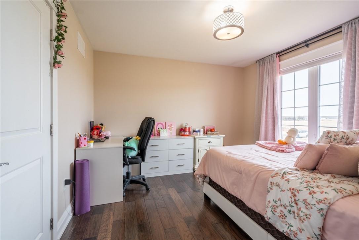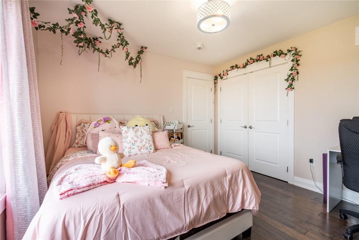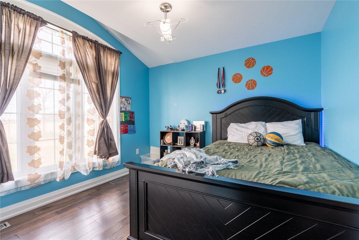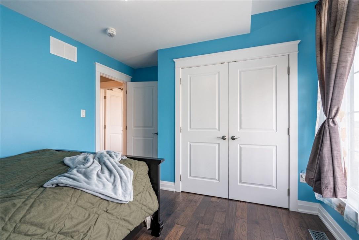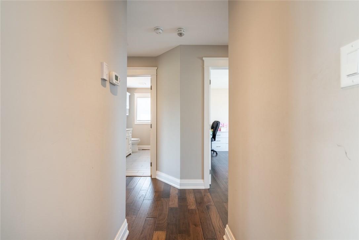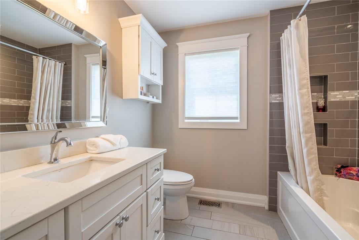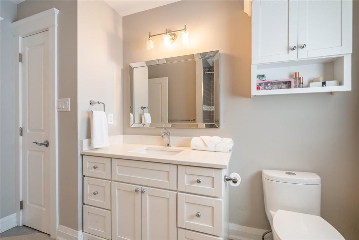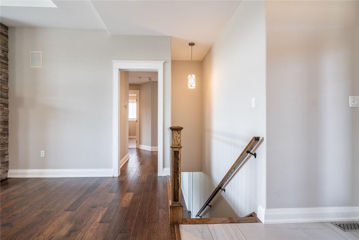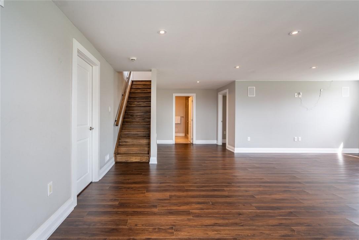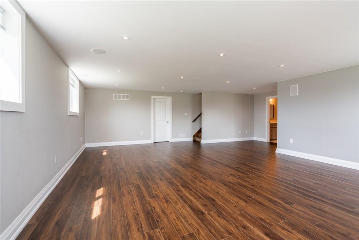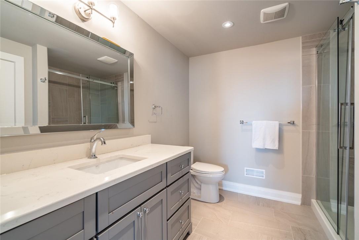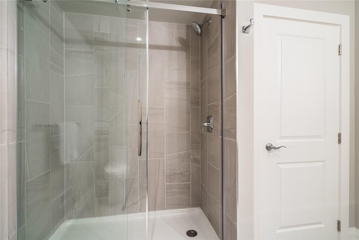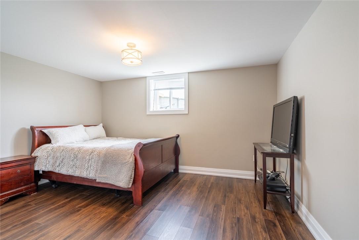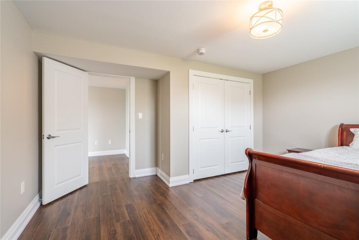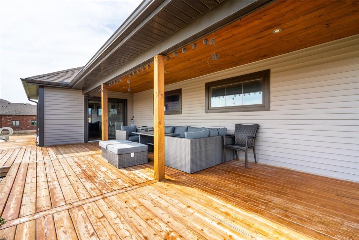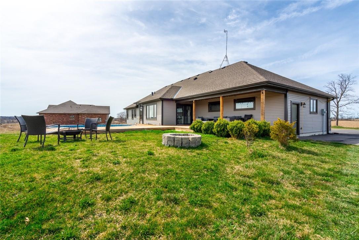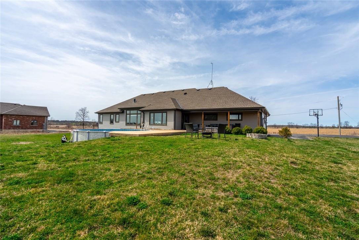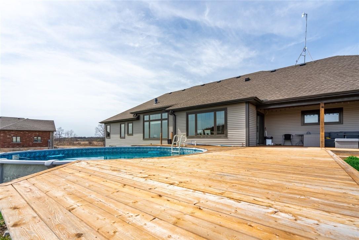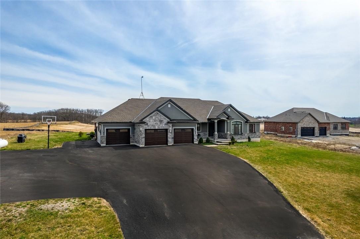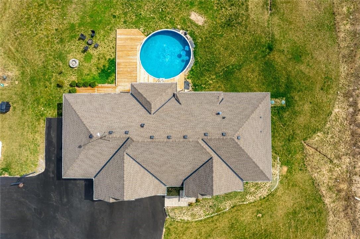54 Stoney Creek Road York, Ontario N0A 1R0
$1,285,000
Fabulous custom-built bungalow on a one acre lot just steps to the Grand River. Located only 8 minutes from downtown Caledonia, everything you need is right here! The sprawling main floor boasts 10 foot ceilings, a custom built kitchen featuring granite countertops, stainless appliances, soft-close white cabinets, and a beautiful kitchen island for entertaining. The great room has coffered ceilings, a stone fireplace, and large windows that fill the room with sunshine. The mud room with laundry, leads to the oversized 3-car garage - perfect for a home shop or a place to store your toys. On the west side of the home is the primary bedroom with a walk-in closet and a 3-piece ensuite, two additional bedrooms and a guest bath. Notice the option to close off bedrooms from the living area with a pocket door. The fully finished basement provides a perfect teen-retreat or in-law setup with a large rec room, fourth bedroom, and a 3-piece bathroom. The back covered deck leads to an above ground pool! Only 20 minutes from Hamilton, get away from the city and yet stay so close for convenience. Don’t be TOO LATE*! *REG TM. RSA. (id:47594)
Property Details
| MLS® Number | H4190693 |
| Property Type | Single Family |
| EquipmentType | None |
| Features | Double Width Or More Driveway, Paved Driveway, Country Residential, Sump Pump |
| ParkingSpaceTotal | 9 |
| PoolType | Above Ground Pool |
| RentalEquipmentType | None |
Building
| BathroomTotal | 3 |
| BedroomsAboveGround | 3 |
| BedroomsBelowGround | 1 |
| BedroomsTotal | 4 |
| Appliances | Central Vacuum, Dishwasher, Dryer, Refrigerator, Stove, Washer, Window Coverings |
| ArchitecturalStyle | Bungalow |
| BasementDevelopment | Finished |
| BasementType | Full (finished) |
| ConstructedDate | 2016 |
| ConstructionStyleAttachment | Detached |
| CoolingType | Central Air Conditioning |
| ExteriorFinish | Stone, Stucco |
| FireplaceFuel | Gas |
| FireplacePresent | Yes |
| FireplaceType | Other - See Remarks |
| FoundationType | Poured Concrete |
| HeatingFuel | Propane |
| HeatingType | Forced Air |
| StoriesTotal | 1 |
| SizeExterior | 1827 Sqft |
| SizeInterior | 1827 Sqft |
| Type | House |
| UtilityWater | Cistern |
Parking
| Attached Garage |
Land
| Acreage | No |
| Sewer | Septic System |
| SizeDepth | 272 Ft |
| SizeFrontage | 159 Ft |
| SizeIrregular | 159.91 X 272.1 |
| SizeTotalText | 159.91 X 272.1|1/2 - 1.99 Acres |
| SoilType | Clay |
Rooms
| Level | Type | Length | Width | Dimensions |
|---|---|---|---|---|
| Basement | 3pc Bathroom | 8' '' x 6' '' | ||
| Basement | Bedroom | 14' '' x 12' 7'' | ||
| Basement | Recreation Room | 24' 5'' x 19' 5'' | ||
| Ground Level | Other | 8' '' x 6' '' | ||
| Ground Level | 4pc Bathroom | 10' '' x 7' 9'' | ||
| Ground Level | 3pc Ensuite Bath | 10' 6'' x 6' '' | ||
| Ground Level | Bedroom | 11' '' x 10' 7'' | ||
| Ground Level | Bedroom | 12' '' x 11' 5'' | ||
| Ground Level | Primary Bedroom | 14' '' x 13' 3'' | ||
| Ground Level | Mud Room | 8' 3'' x 7' 3'' | ||
| Ground Level | Eat In Kitchen | 20' 5'' x 19' '' | ||
| Ground Level | Great Room | 22' 5'' x 15' 5'' |
https://www.realtor.ca/real-estate/26744831/54-stoney-creek-road-york
Interested?
Contact us for more information
Drew Woolcott
Broker
#1b-493 Dundas Street E.
Waterdown, Ontario L0R 2H1

