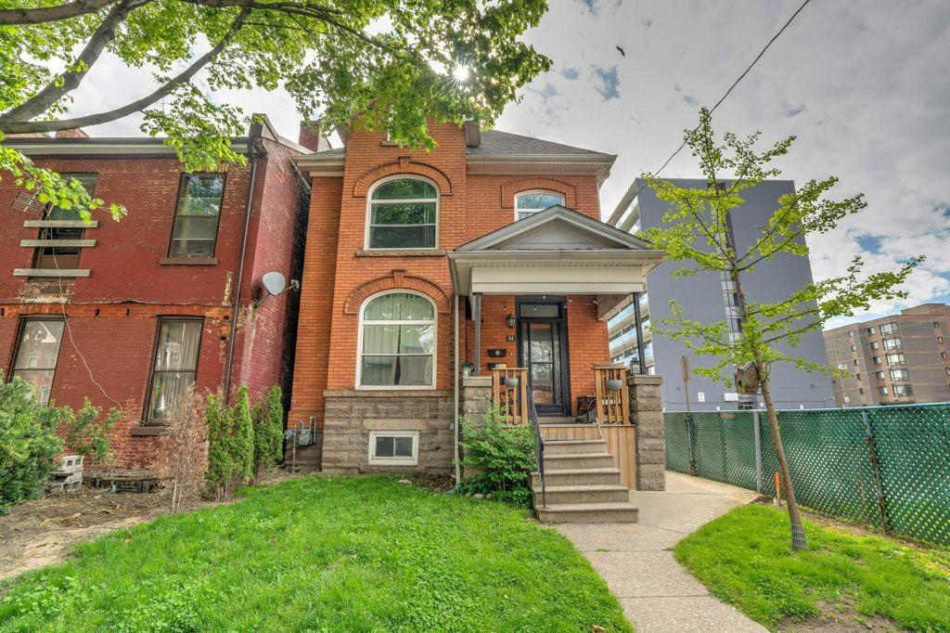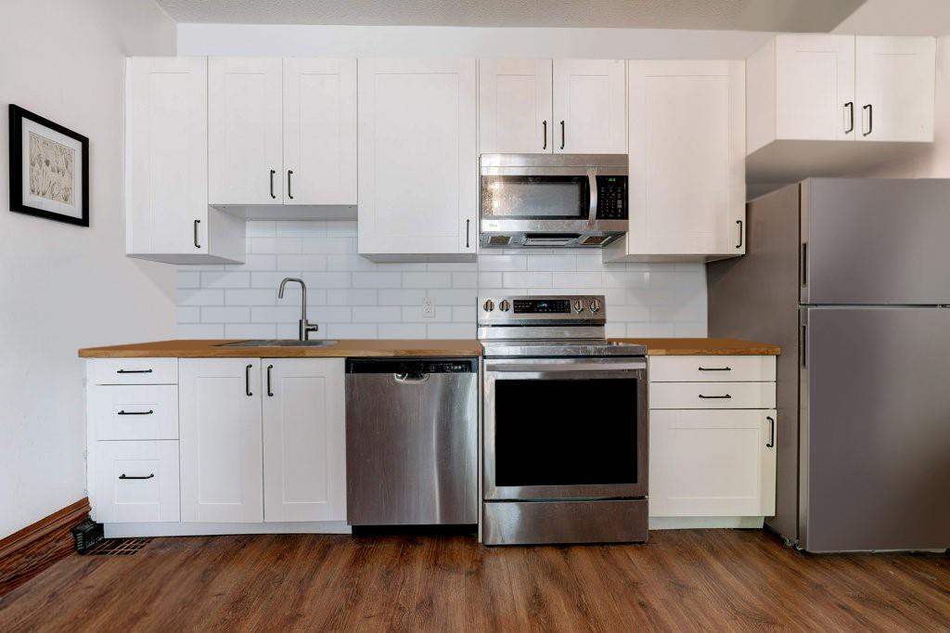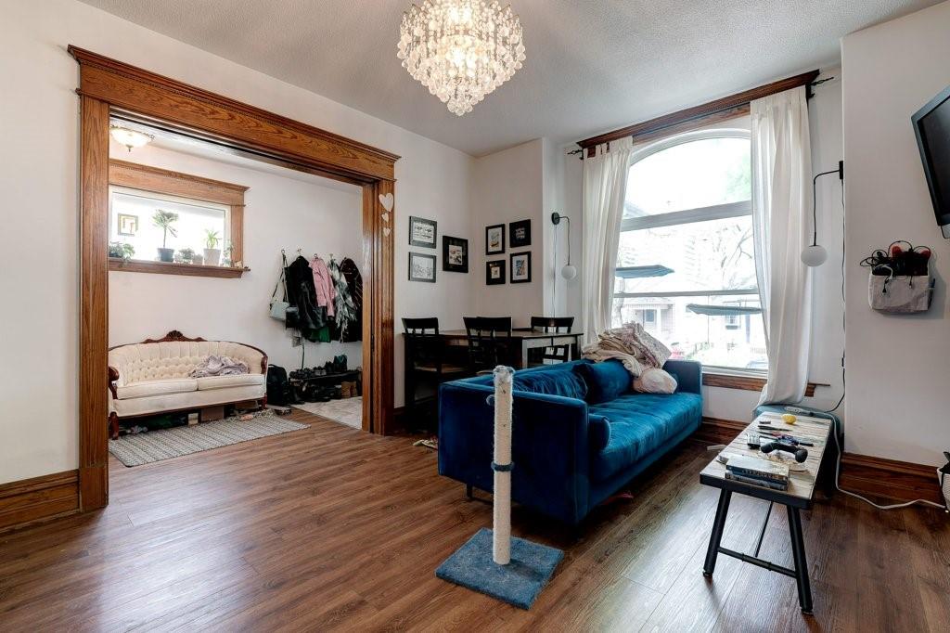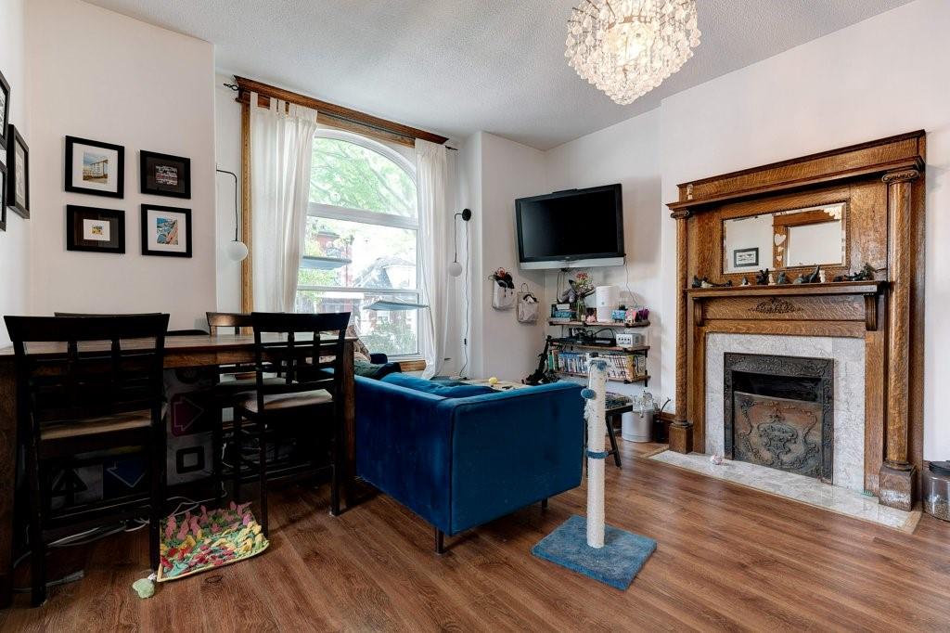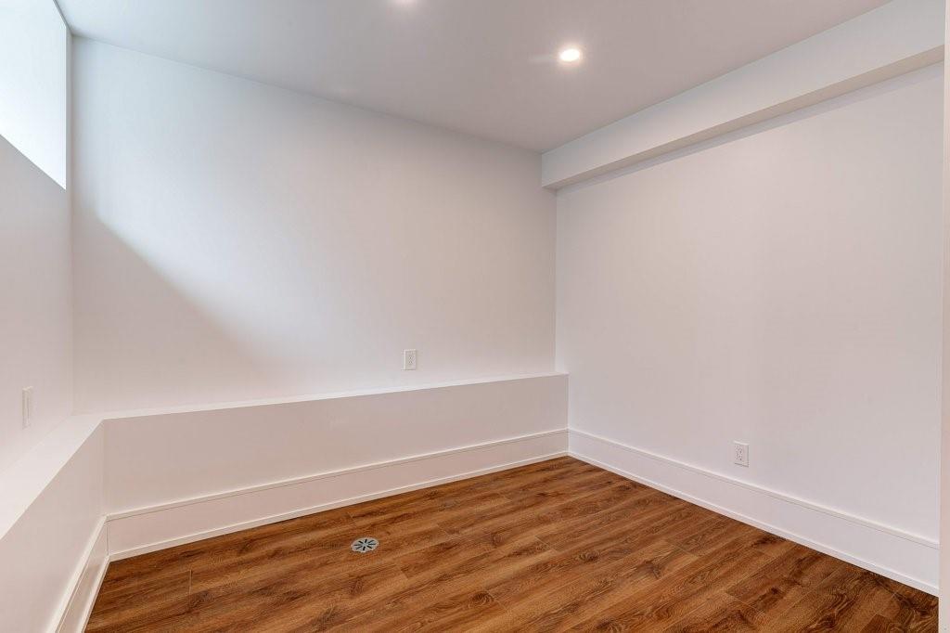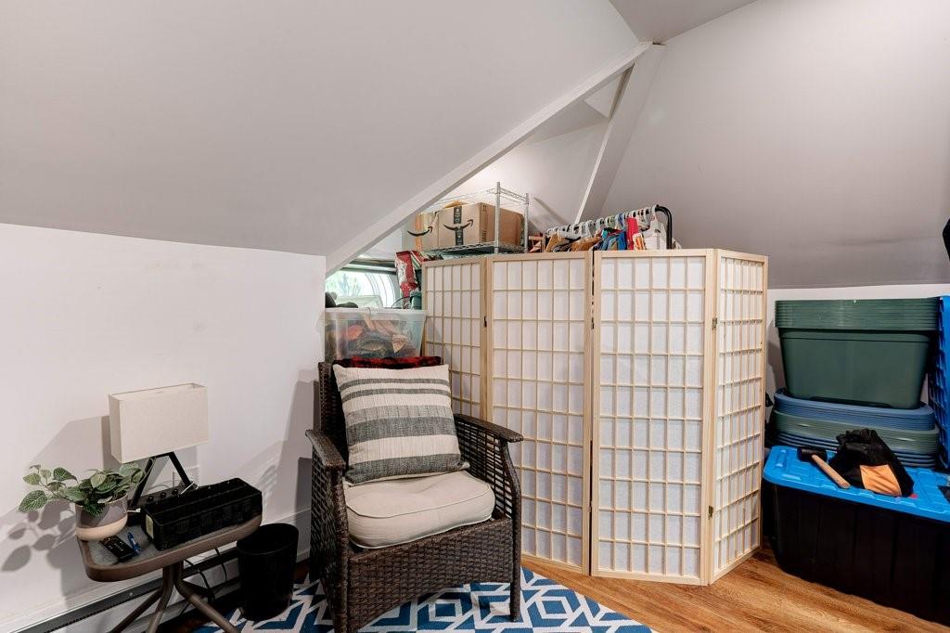54 West Avenue N Hamilton, Ontario L8L 5C2
$949,900
Triple income property or perfect for extra large family! Unit 1 faces the street, and has original pocket doors, hardwood floors, and 9-foot ceilings. An open-concept kitchen and living room with stainless steel appliances, and decorative fireplace. The center hall staircase leads to the second floor, where you'll find a conveniently located laundry area, 2 bedrooms and a 4-piece bath. Parking is available in the back. Unit 2 enter through a separate lower entrance. This unit has 1 bedroom, a four-piece bathroom, a kitchen with butcher block countertops and subway tile backsplash. In-suite laundry and parking also included. Unit 3 with a good-sized living room and separate kitchen that features granite countertops and backsplash. From the kitchen, step out to the back area that has a BBQ deck, access to parking. Upstairs you will find 1 bedroom and a four-piece bathroom. Up another ½ level are 2 more bedrooms. This triplex is situated in a central location, this home is close to public transportation, downtown amenities, hospitals, GO Stations, McMaster University, theatres, breweries, and a variety of restaurants. (id:47594)
Business
| BusinessType | Residential |
| BusinessSubType | Residential |
Property Details
| MLS® Number | H4194243 |
| Property Type | Multi-family |
| EquipmentType | Water Heater, Air Conditioner |
| Features | Double Width Or More Driveway, Crushed Stone Driveway |
| ParkingSpaceTotal | 4 |
| RentalEquipmentType | Water Heater, Air Conditioner |
Building
| Appliances | Dishwasher, Dryer, Refrigerator, Stove, Washer & Dryer |
| ArchitecturalStyle | Multi-unit |
| BasementDevelopment | Partially Finished |
| BasementType | Full (partially Finished) |
| ConstructionStyleAttachment | Detached |
| CoolingType | Central Air Conditioning |
| ExteriorFinish | Brick |
| FireProtection | Smoke Detectors |
| HeatingFuel | Natural Gas |
| HeatingType | Forced Air |
| StoriesTotal | 3 |
| SizeExterior | 2152 Sqft |
| SizeInterior | 2152 Sqft |
| Type | Triplex |
| UtilityWater | Municipal Water |
Parking
| Gravel | |
| No Garage |
Land
| Acreage | No |
| Sewer | Municipal Sewage System |
| SizeDepth | 120 Ft |
| SizeFrontage | 27 Ft |
| SizeIrregular | 27 X 120 |
| SizeTotalText | 27 X 120 |
https://www.realtor.ca/real-estate/26908680/54-west-avenue-n-hamilton
Interested?
Contact us for more information
Chris Cipriani
Salesperson
860 Queenston Road Unit 4b
Stoney Creek, Ontario L8G 4A8
Ivey Brunetti
Salesperson
860 Queenston Road Suite A
Stoney Creek, Ontario L8G 4A8

