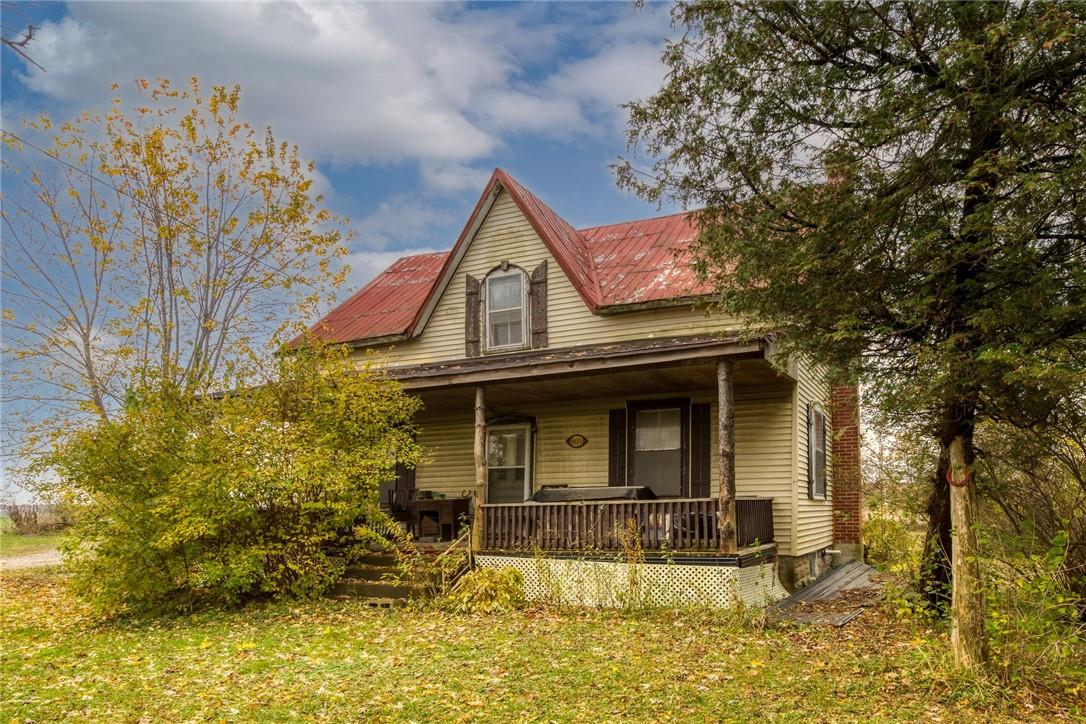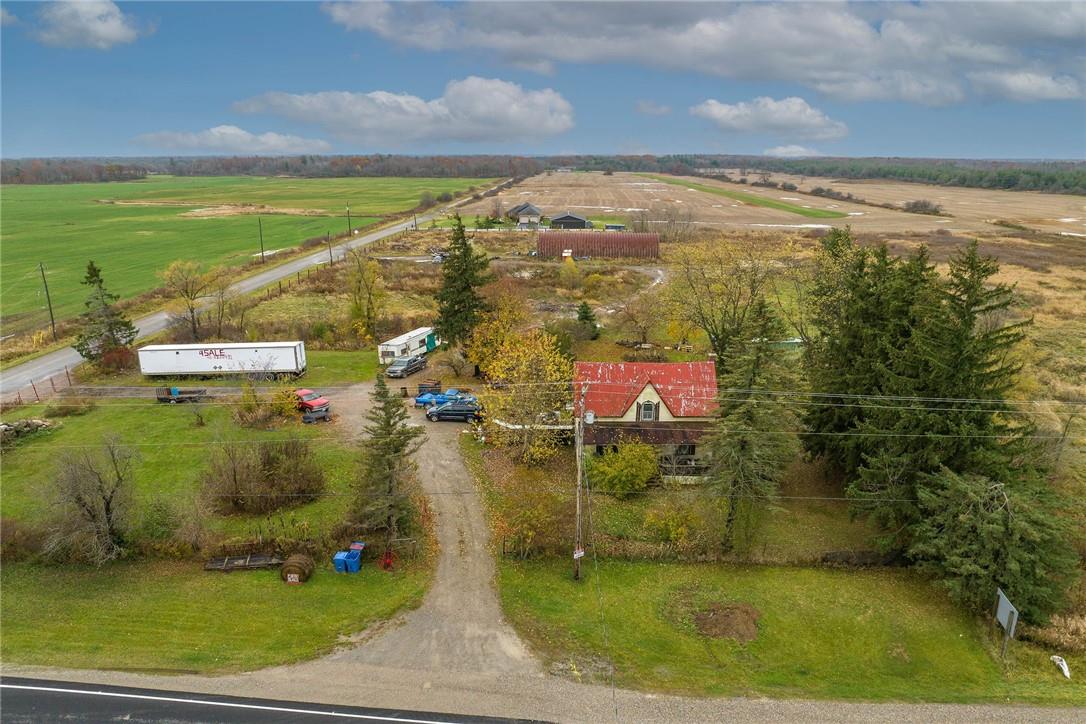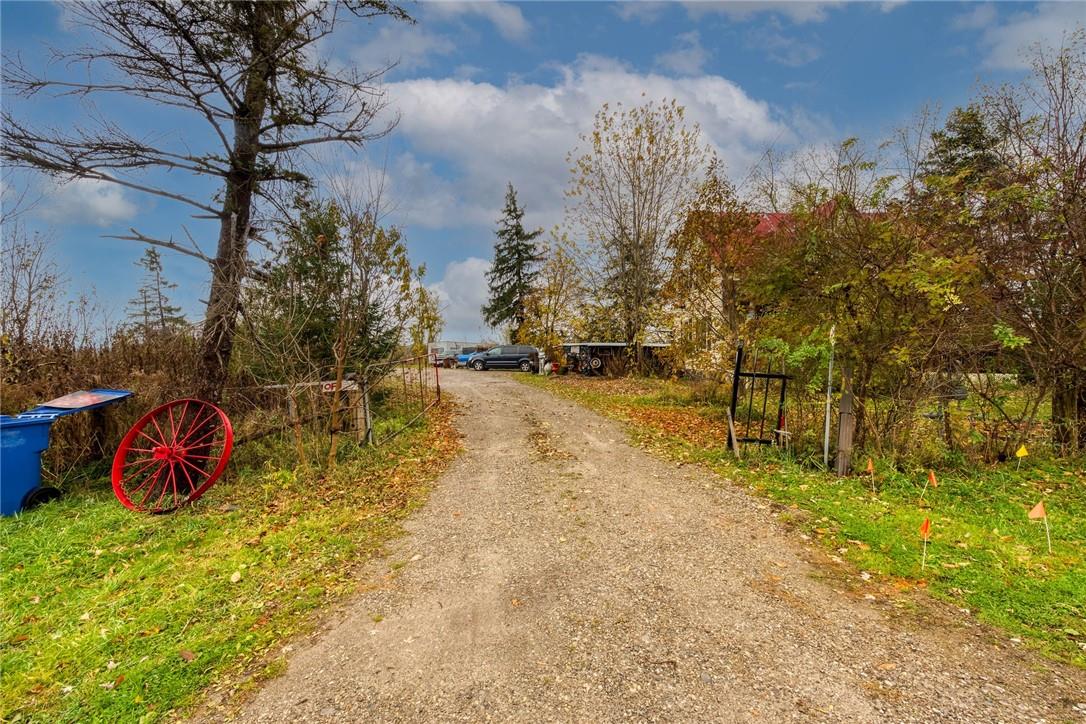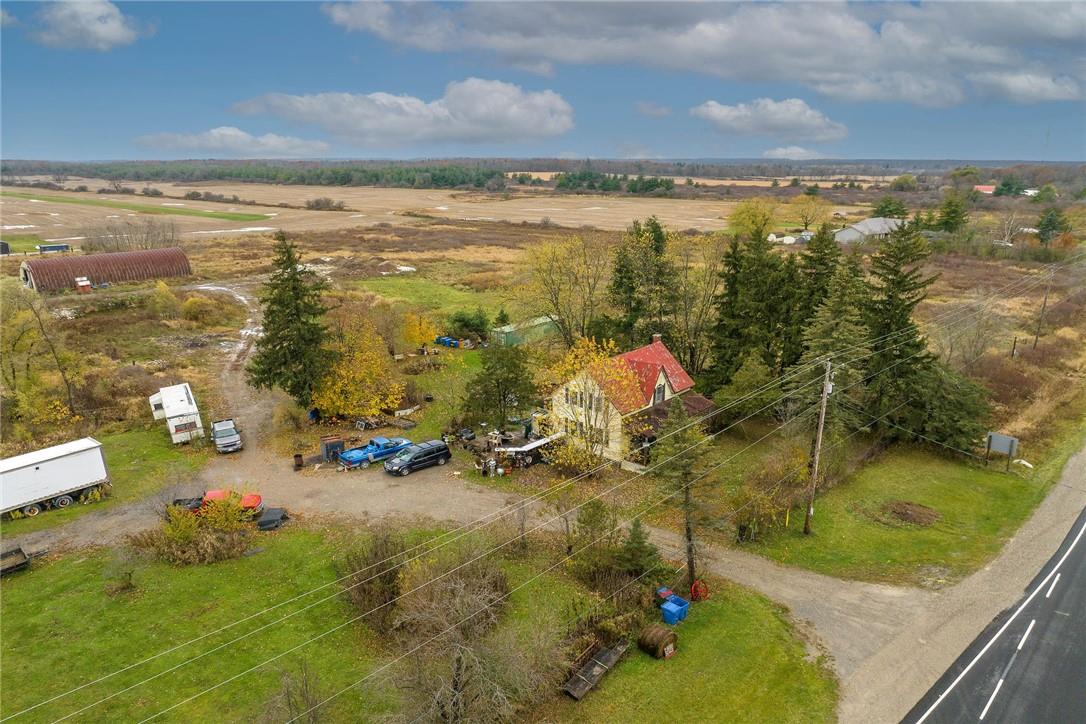Frank Salvatore Team
5412 Highway 3 Cayuga, Ontario N0A 1E0
3 Bedroom
2 Bathroom
1500 sqft
Forced Air
Acreage
$499,900
This is the country property you have been waiting for. Over 10 acre property with approx 1300ft road frontage. Multi purpose use includes original centre hall century home of approx 1500sq ft, features 3 bedrooms, 2 baths and large living room and separate dining room. Limitless potential to renovate into your dream home. Workshop 3600 sq ft with hydro for all your necessities and toys. (id:47594)
Property Details
| MLS® Number | H4202320 |
| Property Type | Single Family |
| EquipmentType | None |
| Features | Double Width Or More Driveway, Crushed Stone Driveway, Country Residential, Sump Pump |
| ParkingSpaceTotal | 10 |
| RentalEquipmentType | None |
Building
| BathroomTotal | 2 |
| BedroomsAboveGround | 3 |
| BedroomsTotal | 3 |
| Appliances | Dryer, Refrigerator, Stove, Washer |
| BasementDevelopment | Unfinished |
| BasementType | Full (unfinished) |
| ConstructedDate | 1900 |
| ConstructionStyleAttachment | Detached |
| ExteriorFinish | Aluminum Siding |
| FoundationType | Stone |
| HeatingFuel | Natural Gas |
| HeatingType | Forced Air |
| StoriesTotal | 2 |
| SizeExterior | 1500 Sqft |
| SizeInterior | 1500 Sqft |
| Type | House |
| UtilityWater | Cistern |
Parking
| Detached Garage | |
| Gravel |
Land
| Acreage | Yes |
| Sewer | Septic System |
| SizeFrontage | 628 Ft |
| SizeIrregular | 628.16 X |
| SizeTotalText | 628.16 X|10 - 24.99 Acres |
| SoilType | Clay |
| ZoningDescription | A |
Rooms
| Level | Type | Length | Width | Dimensions |
|---|---|---|---|---|
| Second Level | 3pc Bathroom | Measurements not available | ||
| Second Level | Bedroom | 10' 1'' x 10' 1'' | ||
| Second Level | Bedroom | 11' 4'' x 11' 3'' | ||
| Second Level | Bedroom | 14' 5'' x 11' '' | ||
| Basement | Utility Room | Measurements not available | ||
| Ground Level | 3pc Bathroom | Measurements not available | ||
| Ground Level | Living Room | 25' 8'' x 11' 4'' | ||
| Ground Level | Eat In Kitchen | 16' 4'' x 7' 8'' | ||
| Ground Level | Dining Room | 15' 2'' x 11' '' | ||
| Ground Level | Laundry Room | Measurements not available |
https://www.realtor.ca/real-estate/27263654/5412-highway-3-cayuga
Interested?
Contact us for more information
Anthony Hozjan
Broker
RE/MAX Escarpment Realty Inc.
325 Winterberry Dr Unit 4b
Stoney Creek, Ontario L8J 0B6
325 Winterberry Dr Unit 4b
Stoney Creek, Ontario L8J 0B6

























