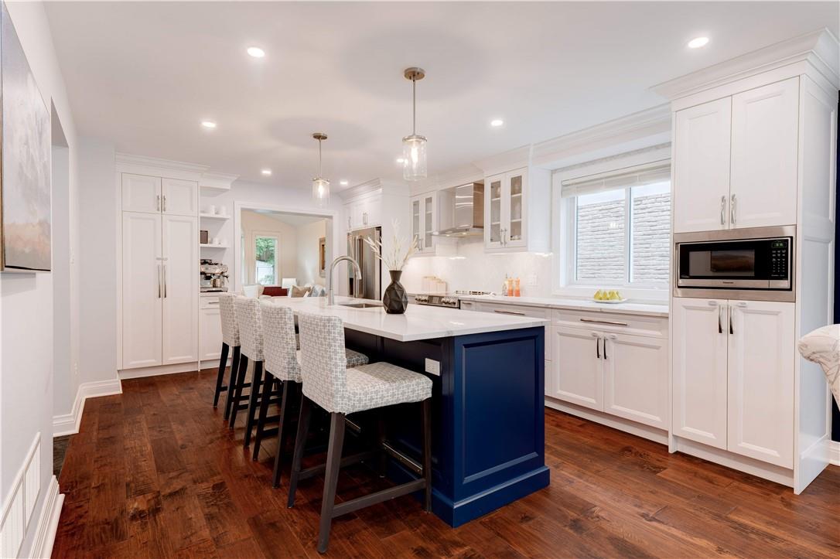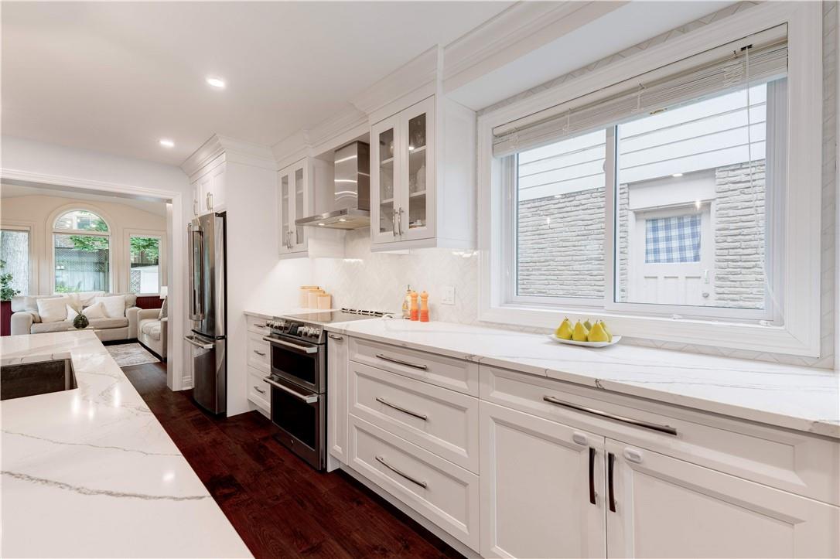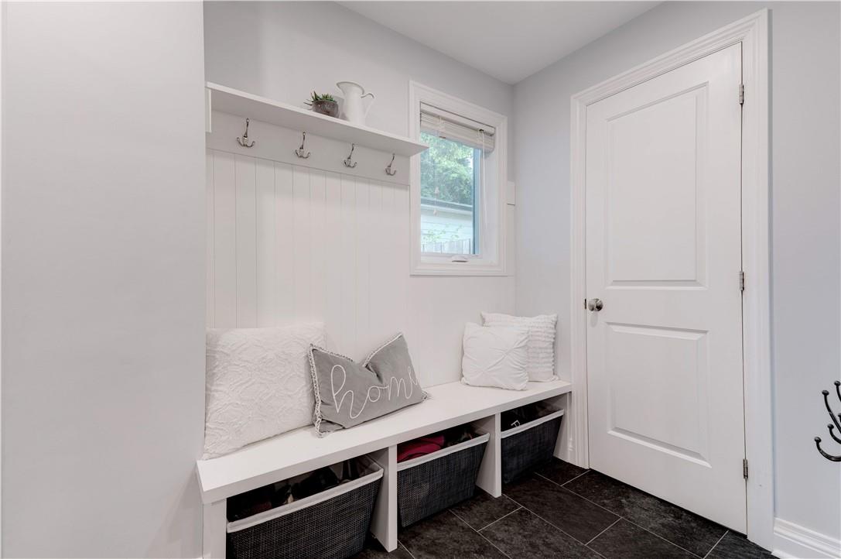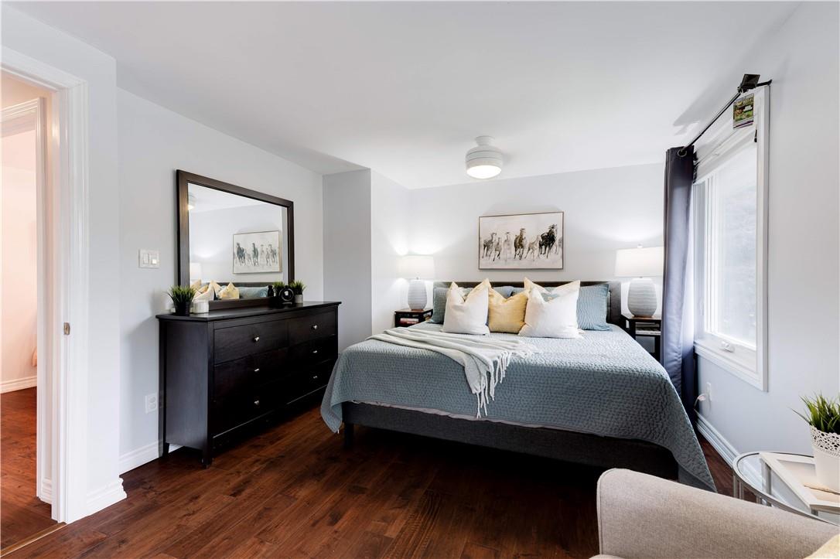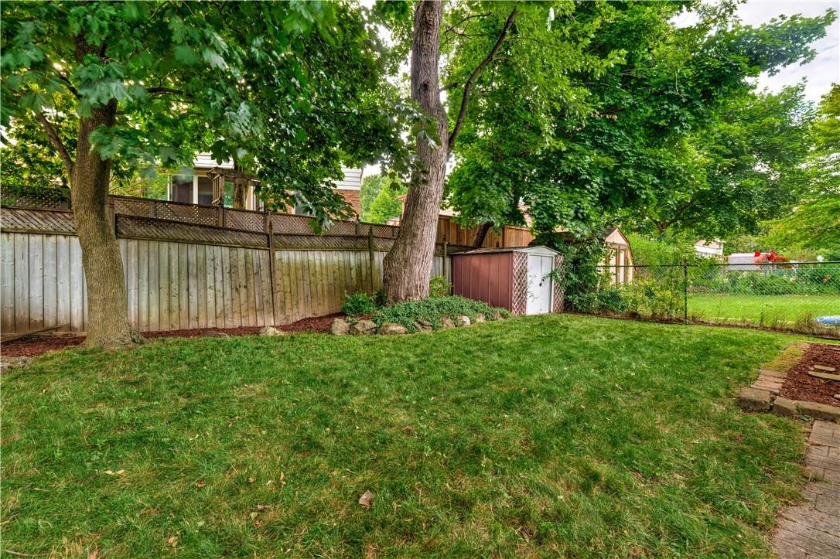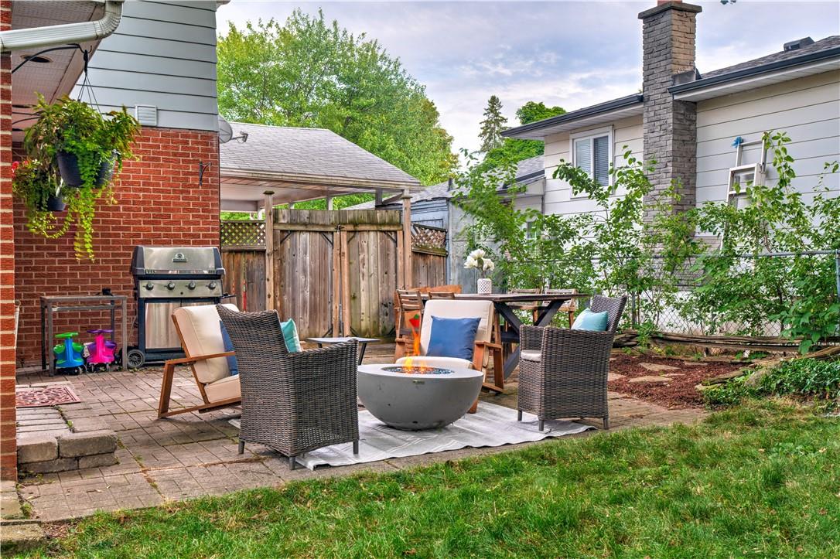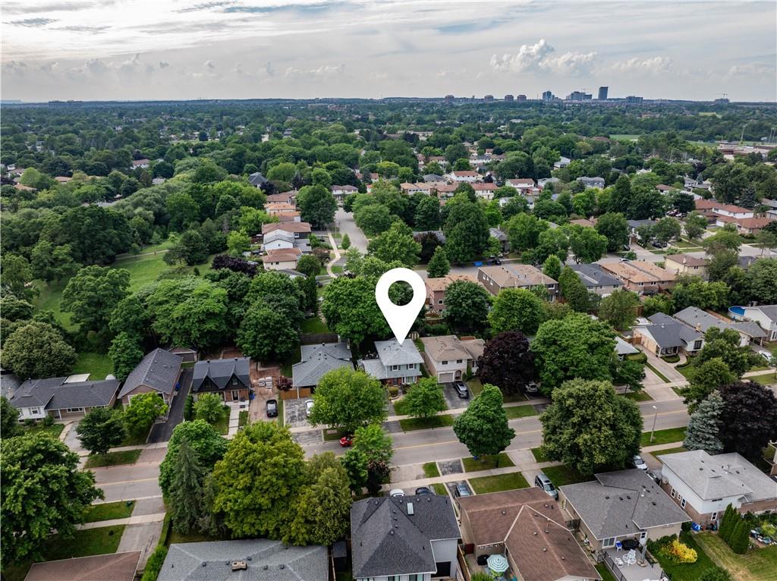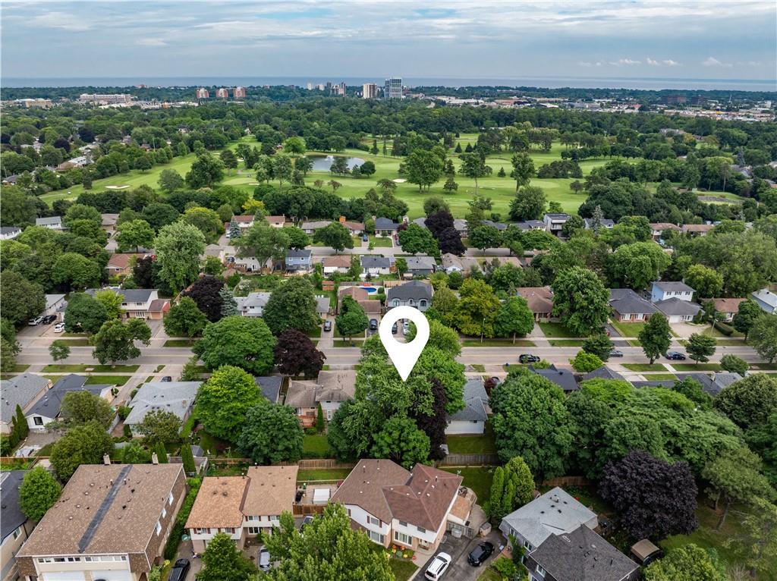55 Culham Street Oakville, Ontario L6H 1G3
$1,249,900
This stunning detached 2-storey home features 3+1 bedrooms and 2.5 bathrooms in the heart of the family friendly neighbourhood of College Park. The home has been meticulously renovated with high-end finishes. The interior boasts elegant hardwood floors throughout the main and second floor. As you enter the home, you're greeted by the gourmet chefs kitchen equipped with stainless steel appliances and quartz counters, highlighted by an oversized eat-at island, coffee bar, large pantry and ample storage. The second floor offers 3 good sized bedrooms and a large 5 piece bathroom, perfect for any growing family! The fully finished basement, with a walk-up separate entrance, includes an additional bedroom and a full 3-piece bathroom, providing versatile living space. This home is conveniently located near top-rated schools, shopping malls, Oakville Golf Club and offers easy access to highways and the GO train, making it the perfect choice for a modern family. (id:47594)
Property Details
| MLS® Number | H4199478 |
| Property Type | Single Family |
| AmenitiesNearBy | Golf Course, Hospital, Public Transit, Recreation, Schools |
| CommunityFeatures | Community Centre |
| EquipmentType | None |
| Features | Park Setting, Park/reserve, Golf Course/parkland, Paved Driveway, Carpet Free |
| ParkingSpaceTotal | 3 |
| RentalEquipmentType | None |
Building
| BathroomTotal | 3 |
| BedroomsAboveGround | 3 |
| BedroomsBelowGround | 1 |
| BedroomsTotal | 4 |
| Appliances | Dishwasher, Dryer, Refrigerator, Stove, Washer, Window Coverings |
| ArchitecturalStyle | 2 Level |
| BasementDevelopment | Finished |
| BasementType | Full (finished) |
| ConstructionStyleAttachment | Detached |
| CoolingType | Central Air Conditioning |
| ExteriorFinish | Aluminum Siding, Brick |
| HalfBathTotal | 1 |
| HeatingFuel | Natural Gas |
| HeatingType | Forced Air |
| StoriesTotal | 2 |
| SizeExterior | 1541 Sqft |
| SizeInterior | 1541 Sqft |
| Type | House |
| UtilityWater | Municipal Water |
Parking
| Carport |
Land
| Acreage | No |
| LandAmenities | Golf Course, Hospital, Public Transit, Recreation, Schools |
| Sewer | Municipal Sewage System |
| SizeDepth | 100 Ft |
| SizeFrontage | 40 Ft |
| SizeIrregular | 40 X 100 |
| SizeTotalText | 40 X 100|under 1/2 Acre |
| ZoningDescription | Res |
Rooms
| Level | Type | Length | Width | Dimensions |
|---|---|---|---|---|
| Second Level | 5pc Bathroom | Measurements not available | ||
| Second Level | Bedroom | 13' 8'' x 9' 4'' | ||
| Second Level | Bedroom | 10' 2'' x 8' 10'' | ||
| Second Level | Primary Bedroom | 16' 9'' x 11' 0'' | ||
| Basement | Storage | 5' 2'' x 8' 8'' | ||
| Basement | Storage | 9' 3'' x 9' 11'' | ||
| Basement | 3pc Bathroom | Measurements not available | ||
| Basement | Recreation Room | 18' 0'' x 33' 7'' | ||
| Basement | Bedroom | 8' 5'' x 15' 11'' | ||
| Ground Level | Mud Room | 5' 3'' x 13' 5'' | ||
| Ground Level | 2pc Bathroom | Measurements not available | ||
| Ground Level | Kitchen | 12' 7'' x 18' 5'' | ||
| Ground Level | Dining Room | 16' 5'' x 10' 10'' | ||
| Ground Level | Living Room | 11' 4'' x 16' 7'' |
https://www.realtor.ca/real-estate/27156654/55-culham-street-oakville
Interested?
Contact us for more information
Rachel Morgan
Broker
4121 Fairview Street Unit 4b
Burlington, Ontario L7L 2A4
Christina Wasley
Broker
4121 Fairview Street Unit 4b
Burlington, Ontario L7L 2A4







