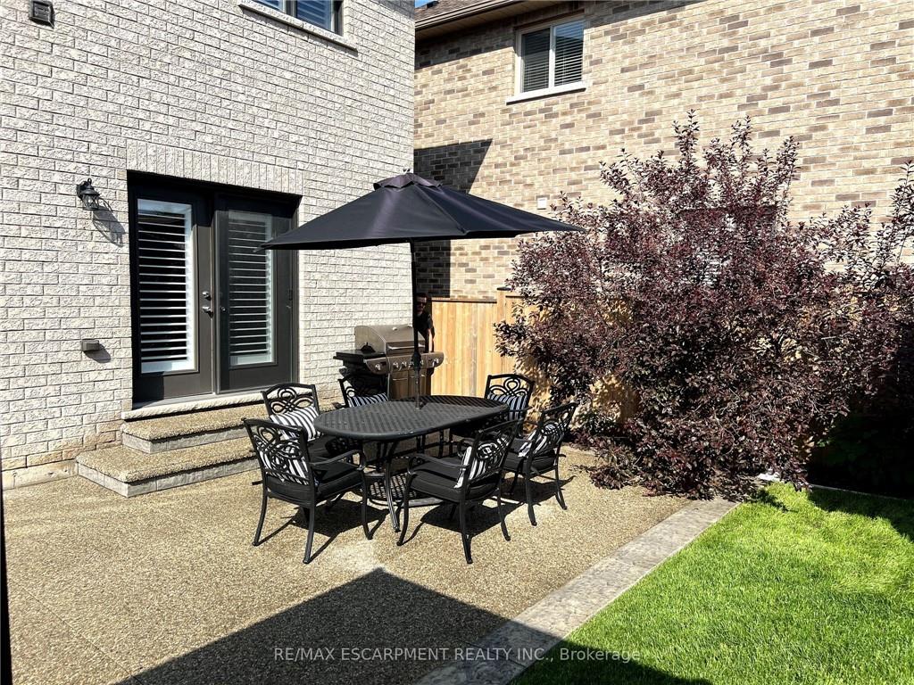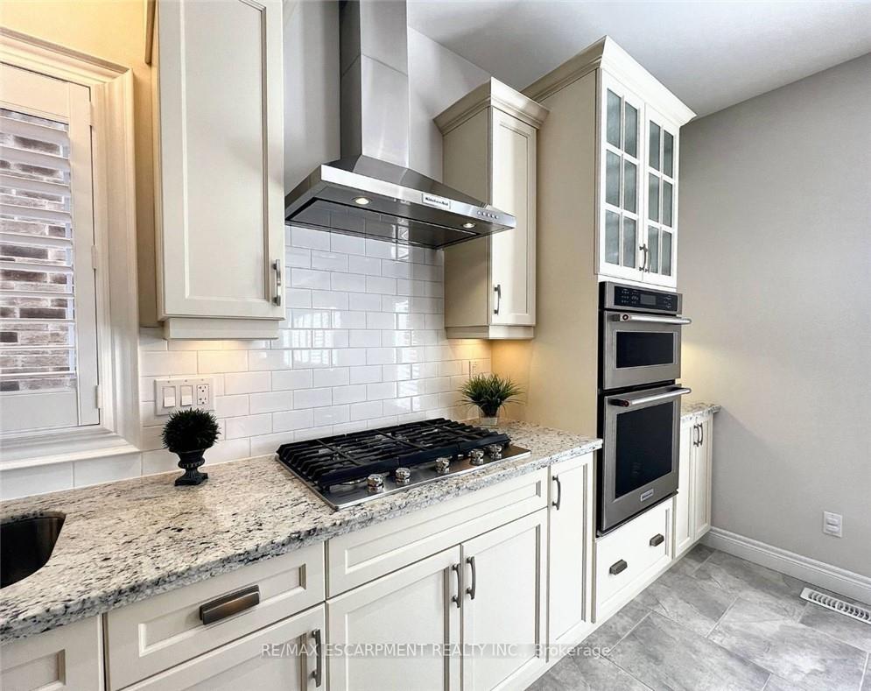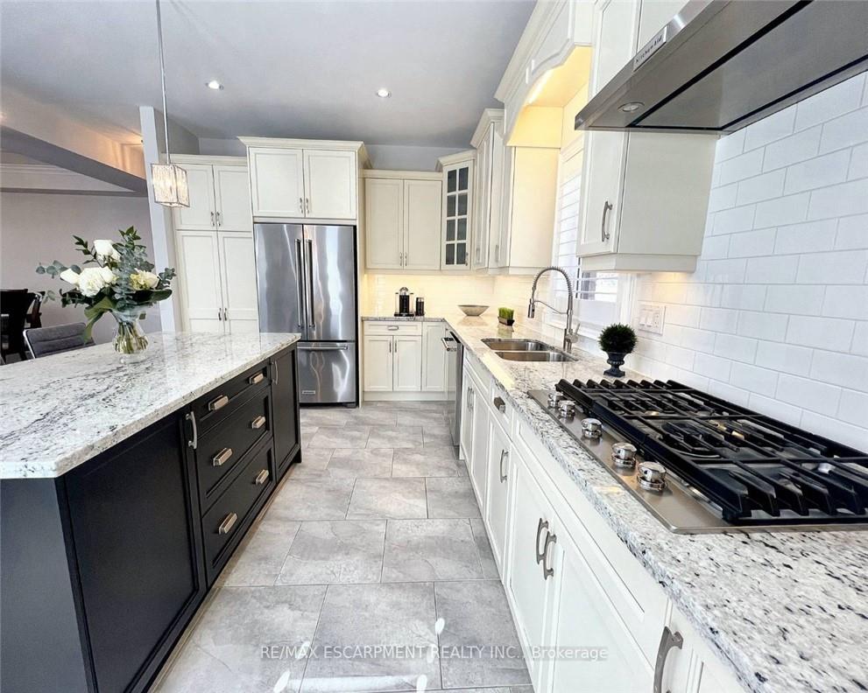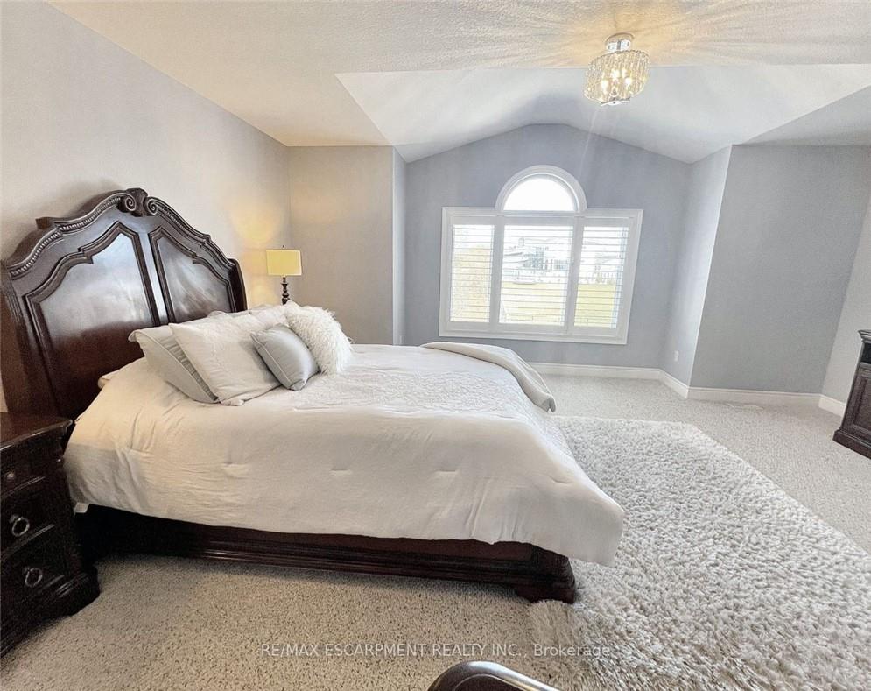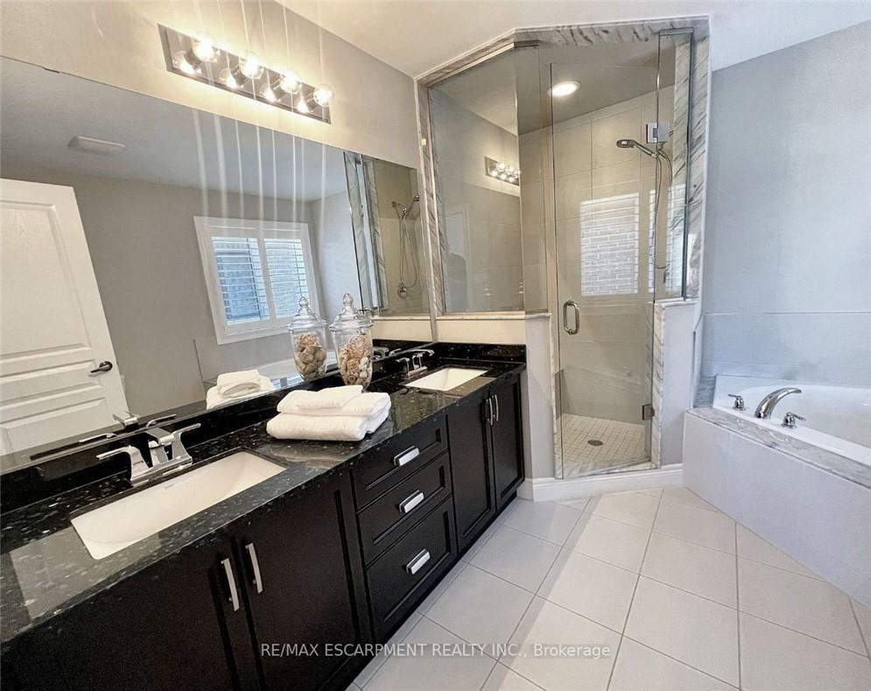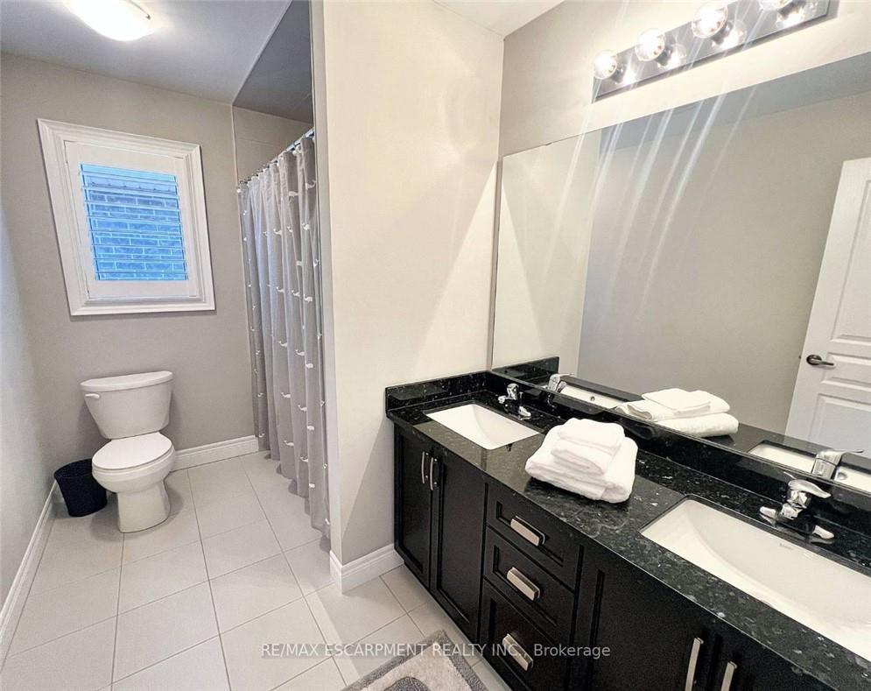58 Cielo Court Hamilton, Ontario L9B 1A9
$1,489,000
Turnkey & Custom: From the moment you step inside, you'll appreciate the attention to detail. The extensive finishes throughout create an ambience of sophistication. The exterior boasts an impressive exposed aggregate stamped double driveway, complemented by accent pot lighting and covered front porch. Grand Foyer as you enter, the bright foyer welcomes you with soaring 18-foot ceilings, open-concept main floor. Exquisite coffered ceilings grace the dining room, while the great room features a gas fireplace sounded by cabinets, hardwood flooring. Chefs eat-in kitchen. Extended height cabinetry with accent lighting, granite surfaces, backsplash Stainless steel High-end appliances and a large island with seating for four make it perfect for gatherings. A door lead to your expansive backyard. Upstairs, The oversized master bedroom with awalk-in closet and aspa-like 5-piece ensuite. Separate entrance leads to a 9 Ft high ceiling basement featuring cold room and bathroom ruffinsTurnkey & Custom: From the moment you step inside, you'll appreciate the attention to detail. The extensive finishes throughout create an ambience of sophistication. The exterior boasts an impressive exposed aggregate stamped double driveway, complemented by accent pot lighting and covered front porch. Grand Foyer as you enter, the bright foyer welcomes you with soaring 18-foot ceilings, open-concept main floor. Exquisite coffered ceilings grace the dining room, while the great room features a gas fireplace sounded by cabinets, hardwood flooring. Chefs eat-in kitchen. Extended height cabinetry with accent lighting, granite surfaces, backsplash Stainless steel High-end appliances and a large island with seating for four make it perfect for gatherings. A door lead to your expansive backyard. Upstairs, The oversized master bedroom with awalk-in closet and aspa-like 5-piece ensuite. Separate entrance leads to a 9 Ft high ceiling basement featuring cold room and bathroom ruffins (id:47594)
Property Details
| MLS® Number | H4196989 |
| Property Type | Single Family |
| EquipmentType | Other, Water Heater |
| Features | Double Width Or More Driveway, Automatic Garage Door Opener |
| ParkingSpaceTotal | 4 |
| RentalEquipmentType | Other, Water Heater |
Building
| BathroomTotal | 3 |
| BedroomsAboveGround | 4 |
| BedroomsTotal | 4 |
| Appliances | Alarm System, Dishwasher, Dryer, Microwave, Refrigerator, Washer, Oven, Window Coverings |
| ArchitecturalStyle | 2 Level |
| BasementDevelopment | Unfinished |
| BasementType | Full (unfinished) |
| ConstructedDate | 2015 |
| ConstructionStyleAttachment | Detached |
| CoolingType | Central Air Conditioning |
| ExteriorFinish | Brick, Stone, Stucco |
| FireplaceFuel | Gas |
| FireplacePresent | Yes |
| FireplaceType | Other - See Remarks |
| FoundationType | Poured Concrete |
| HalfBathTotal | 1 |
| HeatingFuel | Natural Gas |
| HeatingType | Forced Air |
| StoriesTotal | 2 |
| SizeExterior | 2911 Sqft |
| SizeInterior | 2911 Sqft |
| Type | House |
| UtilityWater | Municipal Water |
Land
| Acreage | No |
| Sewer | Municipal Sewage System |
| SizeDepth | 111 Ft |
| SizeFrontage | 40 Ft |
| SizeIrregular | 40 X 111.51 |
| SizeTotalText | 40 X 111.51|under 1/2 Acre |
Rooms
| Level | Type | Length | Width | Dimensions |
|---|---|---|---|---|
| Second Level | 4pc Bathroom | 11' '' x 5' 6'' | ||
| Second Level | Laundry Room | 8' '' x 5' 6'' | ||
| Second Level | Bedroom | 14' 5'' x 11' '' | ||
| Second Level | Bedroom | 13' '' x 12' '' | ||
| Second Level | Bedroom | 10' '' x 12' '' | ||
| Second Level | 5pc Ensuite Bath | 10' '' x 10' 9'' | ||
| Second Level | Primary Bedroom | 17' 11'' x 17' 5'' | ||
| Second Level | Loft | 9' '' x 10' '' | ||
| Ground Level | Foyer | 15' '' x 7' '' | ||
| Ground Level | Great Room | 11' '' x 14' 2'' | ||
| Ground Level | 2pc Bathroom | 7' 9'' x 5' 1'' | ||
| Ground Level | Eat In Kitchen | 17' '' x 15' 6'' | ||
| Ground Level | Dining Room | 14' 4'' x 11' 2'' | ||
| Ground Level | Living Room | 14' 3'' x 11' '' |
https://www.realtor.ca/real-estate/27027229/58-cielo-court-hamilton
Interested?
Contact us for more information
M Al Kendi
Broker
4121 Fairview Street Unit 4b
Burlington, Ontario L7L 2A4







