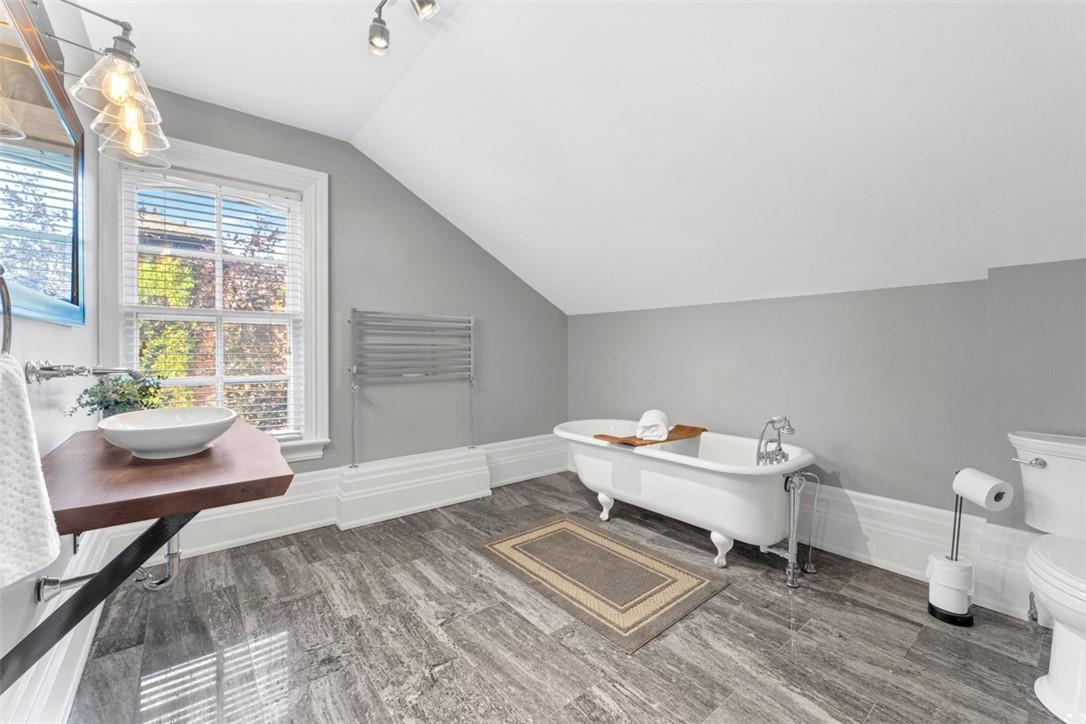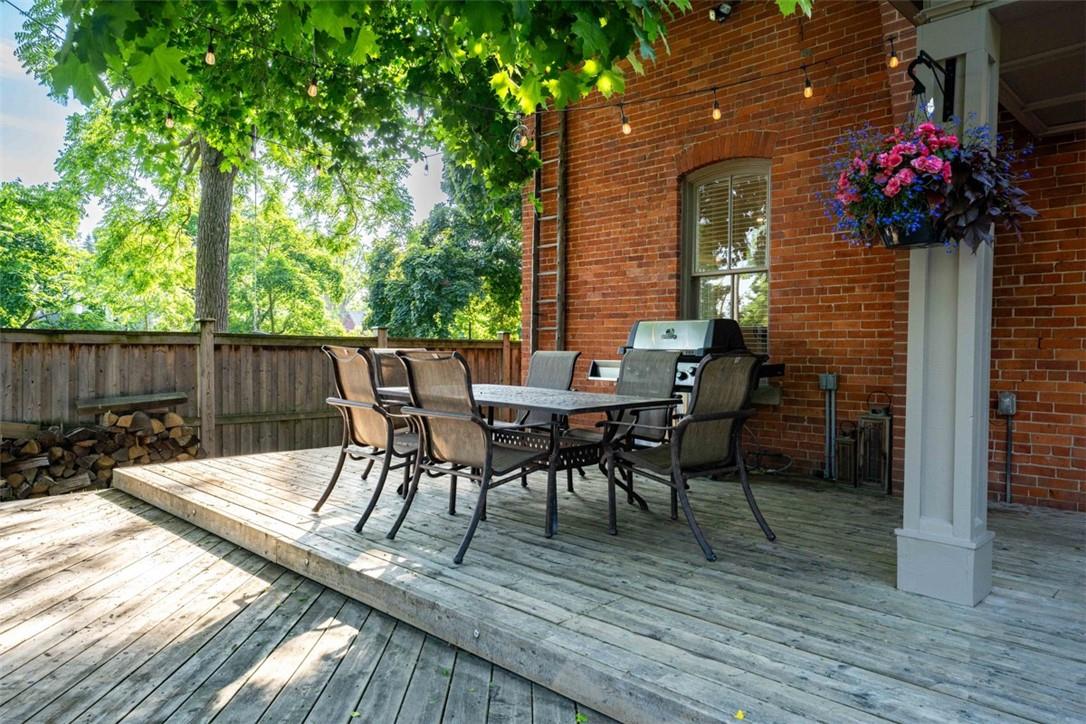58 Victoria Street Milton, Ontario L9T 1S7
$2,398,000
Welcome to 58 Victoria Street, an impressive character home on one of Old Milton's most coveted streets. Boasting 4 bedrooms and 2.5 bathrooms within its 3000 square feet of living space, this home has been thoughtfully renovated to blend modern amenities with its original charm. Featuring soaring 10-foot ceilings, hardwood flooring, extensive crown molding, trim, and baseboards, creating an atmosphere of sophistication and warmth. Perfect layout for entertaining, with a beautiful kitchen that includes white cabinetry, S/S appliances, gas stove, and a waterfall island that overlooks a sun-filled dining room. Original pocket doors lead to a stately family room adorned with a marble surround wood-burning fireplace. The main floor also includes a spacious office, convenient laundry room, and a stylish powder room. Ascend the lovely staircase to the bedroom level, where you'll find the serene primary suite featuring his and hers closets, an ensuite with double vanity and a glass shower. Additionally, there are three large bedrooms and a 4-piece bath on this level. The private backyard offers a peaceful retreat with a tree canopy and beautiful garden beds. Detached double car garage w/ finished loft space perfect for a guest suite, office, or gym. Ideally located steps from restaurants, shops, Rotary Park and Milton Farmers' Market. Easy access to highways and trails. (id:47594)
Property Details
| MLS® Number | H4196277 |
| Property Type | Single Family |
| EquipmentType | Water Heater |
| Features | Paved Driveway |
| ParkingSpaceTotal | 8 |
| RentalEquipmentType | Water Heater |
Building
| BathroomTotal | 3 |
| BedroomsAboveGround | 4 |
| BedroomsTotal | 4 |
| Appliances | Dishwasher, Dryer, Microwave, Refrigerator, Stove, Water Softener, Washer, Range, Garage Door Opener |
| ArchitecturalStyle | 2 Level |
| BasementDevelopment | Unfinished |
| BasementType | Partial (unfinished) |
| ConstructedDate | 1882 |
| ConstructionStyleAttachment | Detached |
| CoolingType | Wall Unit |
| ExteriorFinish | Brick |
| FireplaceFuel | Wood |
| FireplacePresent | Yes |
| FireplaceType | Woodstove,other - See Remarks |
| FoundationType | Stone |
| HalfBathTotal | 1 |
| HeatingFuel | Natural Gas |
| HeatingType | Radiant Heat, Other |
| StoriesTotal | 2 |
| SizeExterior | 2930 Sqft |
| SizeInterior | 2930 Sqft |
| Type | House |
| UtilityWater | Municipal Water |
Parking
| Detached Garage |
Land
| Acreage | No |
| Sewer | Municipal Sewage System |
| SizeDepth | 132 Ft |
| SizeFrontage | 52 Ft |
| SizeIrregular | 52 X 132 |
| SizeTotalText | 52 X 132|under 1/2 Acre |
| SoilType | Clay, Loam |
Rooms
| Level | Type | Length | Width | Dimensions |
|---|---|---|---|---|
| Second Level | 5pc Ensuite Bath | Measurements not available | ||
| Second Level | Bedroom | 13' 6'' x 13' 2'' | ||
| Second Level | Bedroom | 13' 0'' x 12' 4'' | ||
| Second Level | Bedroom | 15' 0'' x 10' 4'' | ||
| Second Level | 4pc Ensuite Bath | Measurements not available | ||
| Ground Level | Primary Bedroom | 18' 0'' x 13' 0'' | ||
| Ground Level | 2pc Bathroom | Measurements not available | ||
| Ground Level | Laundry Room | 12' 0'' x 7' 0'' | ||
| Ground Level | Living Room | 16' 0'' x 16' 0'' | ||
| Ground Level | Office | 13' 6'' x 13' 2'' | ||
| Ground Level | Dining Room | 16' 0'' x 13' 0'' | ||
| Ground Level | Kitchen | 13' 0'' x 12' 0'' |
https://www.realtor.ca/real-estate/26997405/58-victoria-street-milton
Interested?
Contact us for more information
Nikki Vrba
Broker
2180 Itabashi Way Unit 4a
Burlington, Ontario L7M 5A5
Todd Barker
Broker
2180 Itabashi Way Unit 4b
Burlington, Ontario L7M 5A5










































