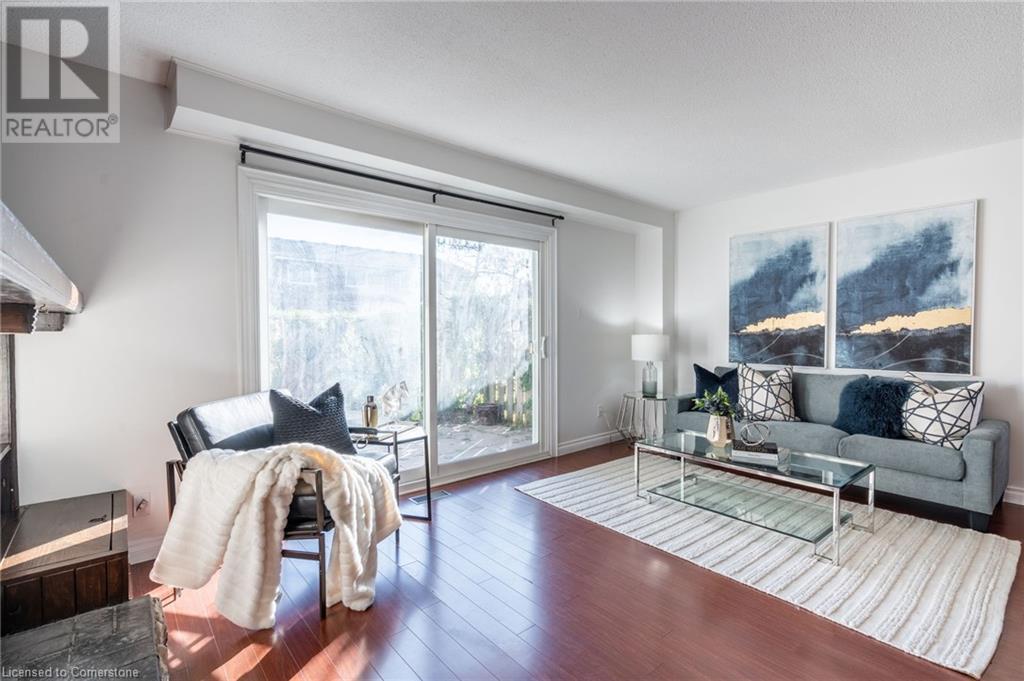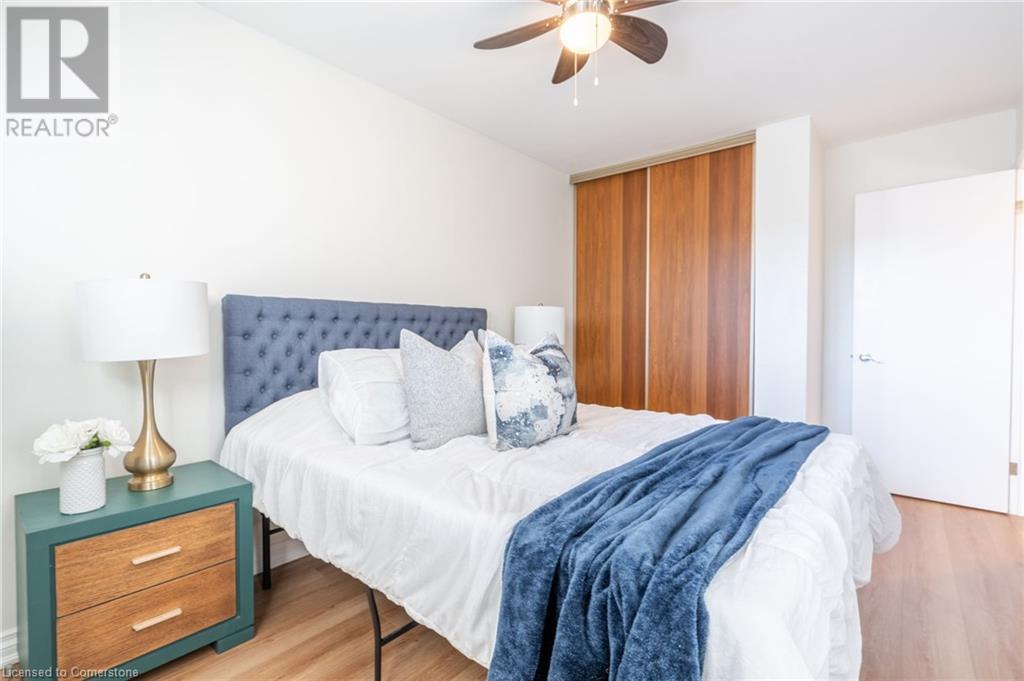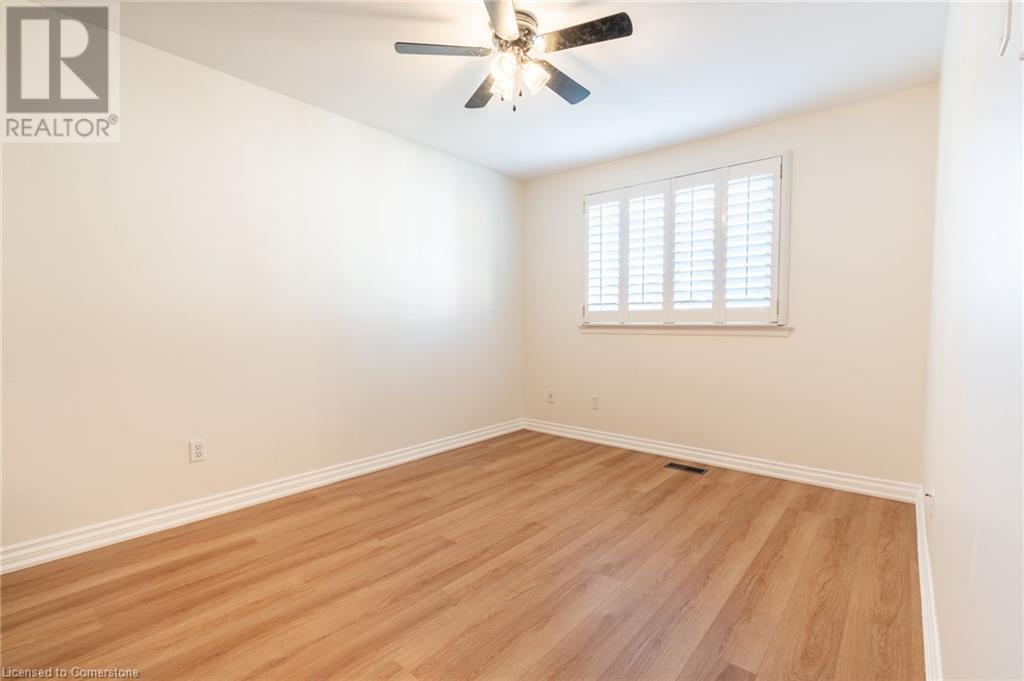586 Renforth Drive Unit# 40 Etobicoke, Ontario M9C 2N5
$799,998Maintenance, Insurance, Cable TV, Water
$733.36 Monthly
Maintenance, Insurance, Cable TV, Water
$733.36 MonthlyDiscover your dream home in this beautiful townhouse located in a serene, well-maintained complex in Etobicoke! This newly renovated gem offers modern living with all the amenities you need just moments away. Key Features: -Prime Location: Enjoy easy access to major highways while being nestled in a quiet neighborhood. -Spacious Living: Bright and airy layout with contemporary finishes throughout. -Amenities Galore: Close to shopping, dining, parks, and schools, making it perfect for families and professionals alike. -Low Maintenance Living: Condo fees cover snow removal, lawn maintenance, water, cable TV, and internet-enjoy worry-free living! -INCLUDES UNDERGROUND PARKING and Ample parking for your guests and cars. Don't miss out on this incredible opportunity to own a piece of paradise in Etobicoke. Schedule a viewing today and experience all that this fantastic townhouse has to offer (id:47594)
Property Details
| MLS® Number | 40669890 |
| Property Type | Single Family |
| Amenities Near By | Airport |
| Communication Type | High Speed Internet |
| Equipment Type | Water Heater |
| Parking Space Total | 1 |
| Rental Equipment Type | Water Heater |
Building
| Bathroom Total | 2 |
| Bedrooms Above Ground | 3 |
| Bedrooms Total | 3 |
| Appliances | Dryer, Refrigerator, Stove, Washer |
| Architectural Style | 2 Level |
| Basement Development | Partially Finished |
| Basement Type | Full (partially Finished) |
| Construction Style Attachment | Attached |
| Cooling Type | Central Air Conditioning |
| Exterior Finish | Brick |
| Half Bath Total | 1 |
| Stories Total | 2 |
| Size Interior | 1,583 Ft2 |
| Type | Row / Townhouse |
| Utility Water | Municipal Water |
Parking
| Underground | |
| Visitor Parking |
Land
| Acreage | No |
| Land Amenities | Airport |
| Size Total Text | Unknown |
| Zoning Description | Residential |
Rooms
| Level | Type | Length | Width | Dimensions |
|---|---|---|---|---|
| Second Level | 4pc Bathroom | Measurements not available | ||
| Second Level | Bedroom | 11'1'' x 9'2'' | ||
| Second Level | Bedroom | 14'7'' x 8'9'' | ||
| Second Level | Primary Bedroom | 13'6'' x 9'9'' | ||
| Basement | Recreation Room | 11'1'' x 18'2'' | ||
| Main Level | 2pc Bathroom | Measurements not available | ||
| Main Level | Kitchen | 10'11'' x 9'2'' | ||
| Main Level | Dining Room | 8'5'' x 9'2'' | ||
| Main Level | Living Room | 11'1'' x 18'2'' |
Utilities
| Cable | Available |
| Electricity | Available |
| Natural Gas | Available |
| Telephone | Available |
https://www.realtor.ca/real-estate/27588982/586-renforth-drive-unit-40-etobicoke
Contact Us
Contact us for more information
Mohamed Aaquib Abdul Raheem
Salesperson
(905) 664-2300
860 Queenston Road Unit 4b
Stoney Creek, Ontario L8G 4A8
(905) 545-1188
(905) 664-2300























