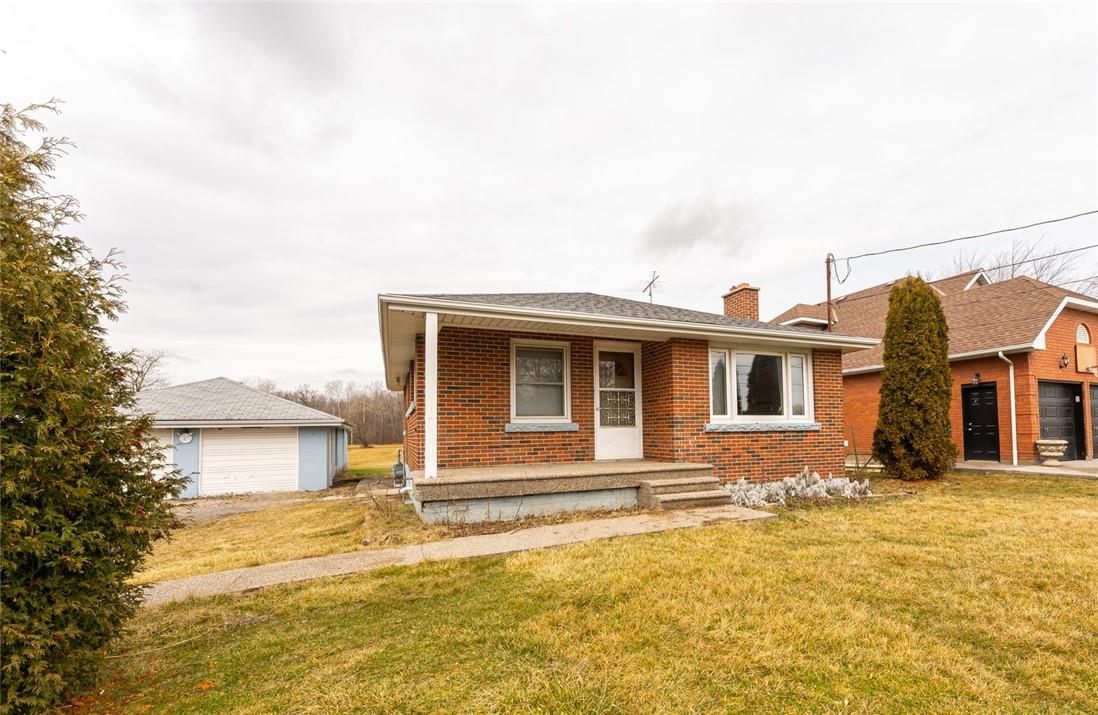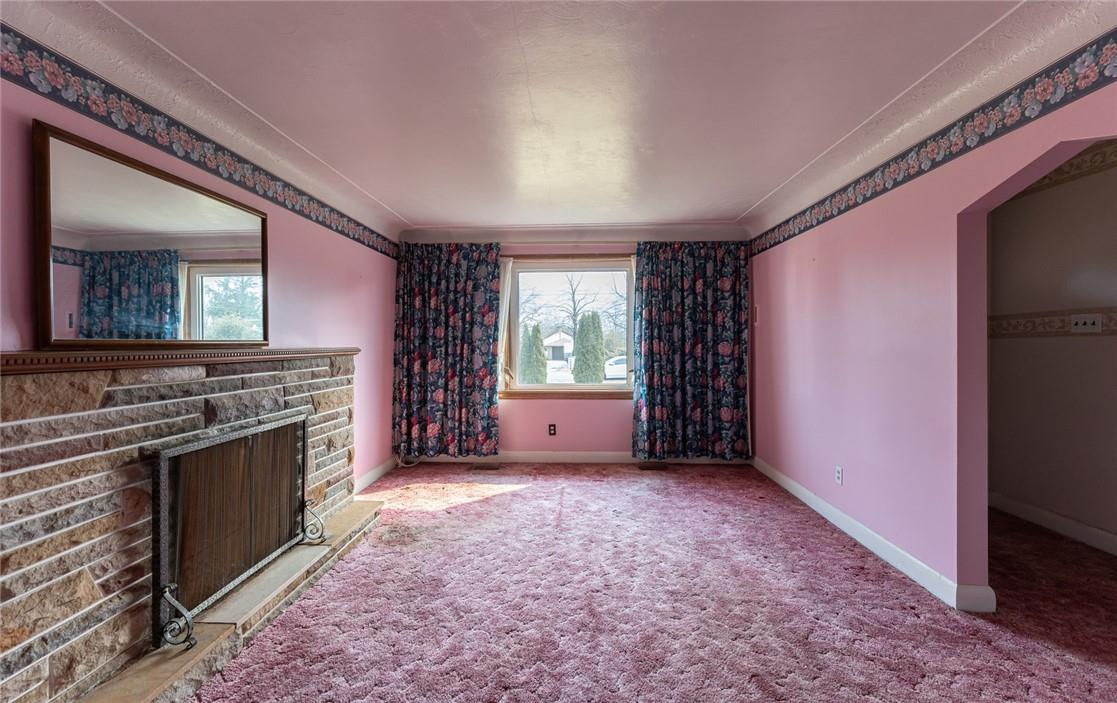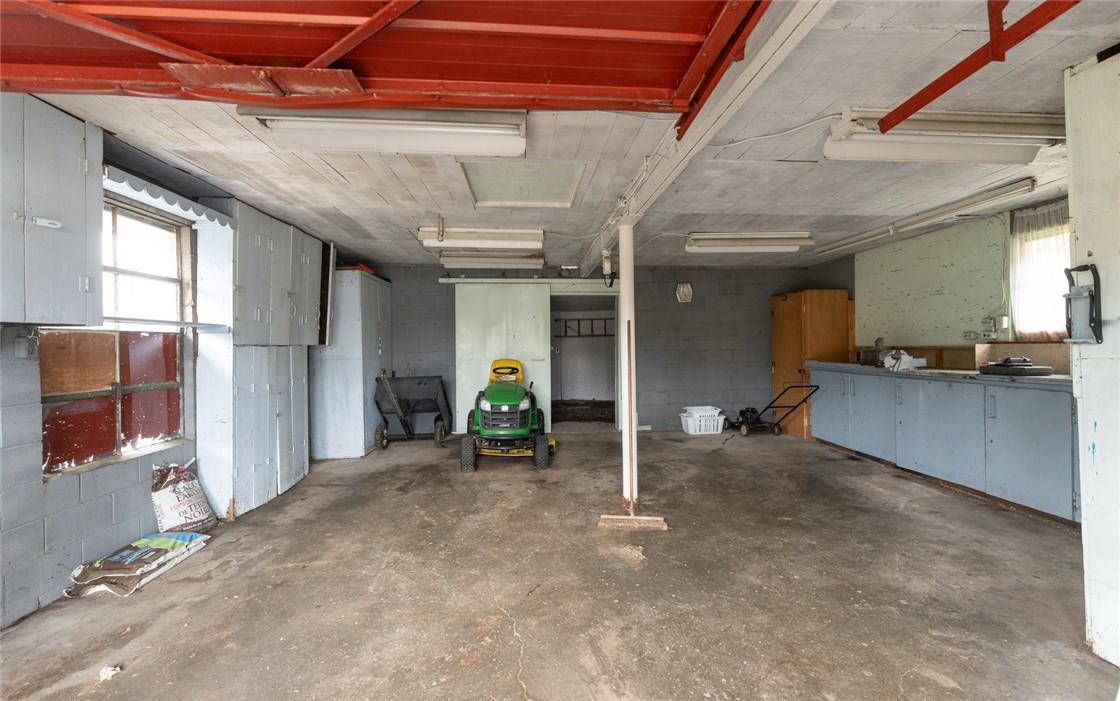Frank Salvatore Team
590 Glover Road Hamilton, Ontario L0R 1C0
3 Bedroom
979 sqft
Bungalow
Central Air Conditioning
Forced Air
Acreage
$899,777
Welcome to 590 Glover Road, a gorgeous property on 2.5 acres! nestled in a sought-after neighborhood of Hamilton. From a completely separate side entrance with incredible inlaw suite potential, to a work shop fully equipped with its own hydro meter, the opportunities are endless! (id:47594)
Property Details
| MLS® Number | H4194299 |
| Property Type | Single Family |
| EquipmentType | Water Heater |
| Features | Crushed Stone Driveway, Country Residential, Sump Pump |
| ParkingSpaceTotal | 8 |
| RentalEquipmentType | Water Heater |
Building
| BedroomsAboveGround | 2 |
| BedroomsBelowGround | 1 |
| BedroomsTotal | 3 |
| ArchitecturalStyle | Bungalow |
| BasementDevelopment | Unfinished |
| BasementType | Full (unfinished) |
| ConstructedDate | 1958 |
| ConstructionStyleAttachment | Detached |
| CoolingType | Central Air Conditioning |
| ExteriorFinish | Brick |
| FoundationType | Block |
| HeatingFuel | Natural Gas |
| HeatingType | Forced Air |
| StoriesTotal | 1 |
| SizeExterior | 979 Sqft |
| SizeInterior | 979 Sqft |
| Type | House |
| UtilityWater | Municipal Water |
Parking
| Detached Garage | |
| Gravel |
Land
| Acreage | Yes |
| Sewer | Septic System |
| SizeDepth | 1038 Ft |
| SizeFrontage | 107 Ft |
| SizeIrregular | 107.25 X 1038.98 |
| SizeTotalText | 107.25 X 1038.98|2 - 4.99 Acres |
Rooms
| Level | Type | Length | Width | Dimensions |
|---|---|---|---|---|
| Basement | Other | Measurements not available | ||
| Basement | Bedroom | 24' 8'' x 11' 5'' | ||
| Basement | Laundry Room | Measurements not available | ||
| Ground Level | Bathroom | 8' 2'' x 7' 3'' | ||
| Ground Level | Bedroom | 10' 11'' x 9' 5'' | ||
| Ground Level | Bedroom | 12' 11'' x 10' '' | ||
| Ground Level | Living Room | 17' 1'' x 11' 5'' | ||
| Ground Level | Kitchen | 16' '' x 11' 5'' |
https://www.realtor.ca/real-estate/26904855/590-glover-road-hamilton
Interested?
Contact us for more information
Matthew Adeh
Broker
RE/MAX Escarpment Realty Inc.
1595 Upper James St Unit 4b
Hamilton, Ontario L9B 0H7
1595 Upper James St Unit 4b
Hamilton, Ontario L9B 0H7
Mike Gligoric
Salesperson
RE/MAX Escarpment Realty Inc.
Unit 101 1595 Upper James St.
Hamilton, Ontario L9B 0H7
Unit 101 1595 Upper James St.
Hamilton, Ontario L9B 0H7






















