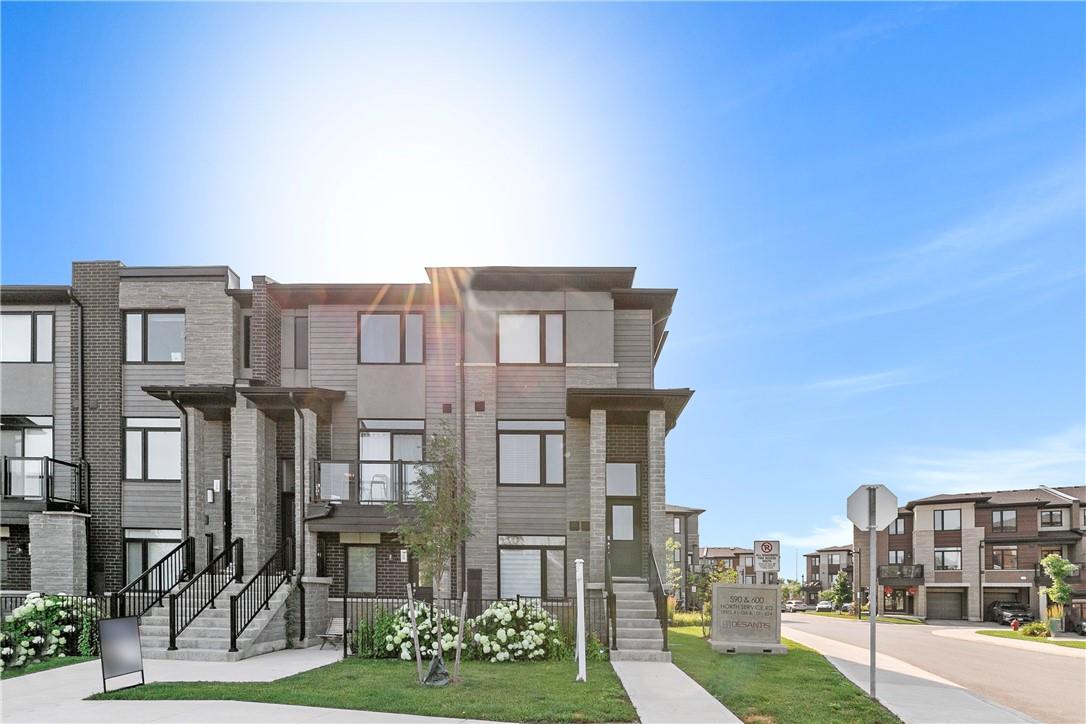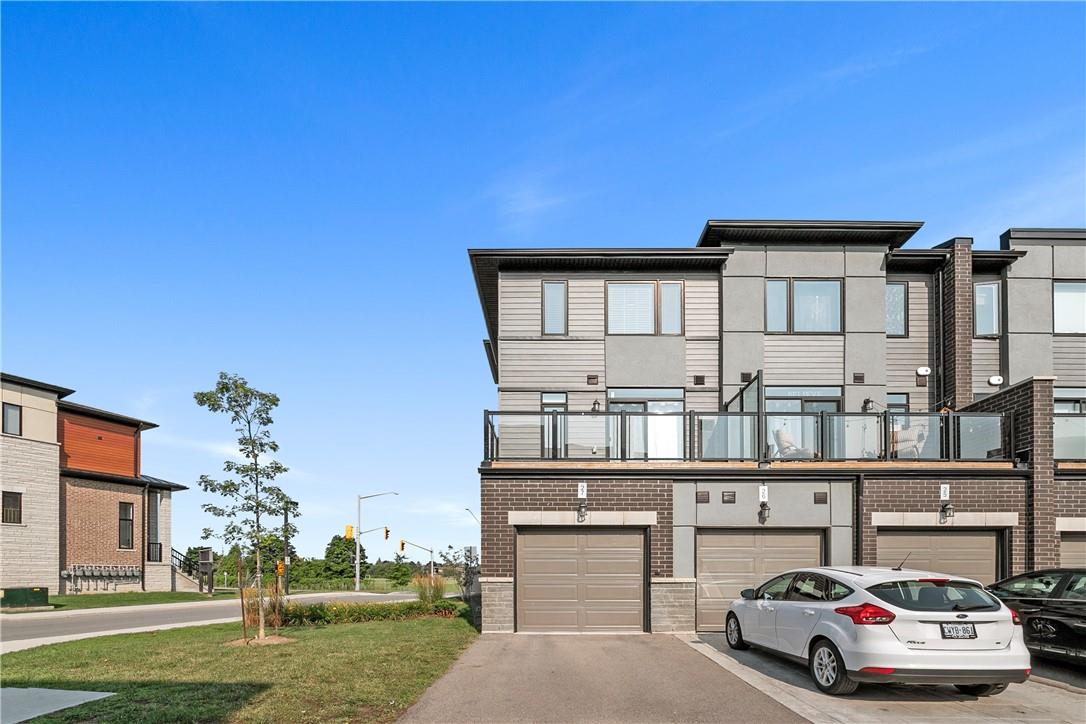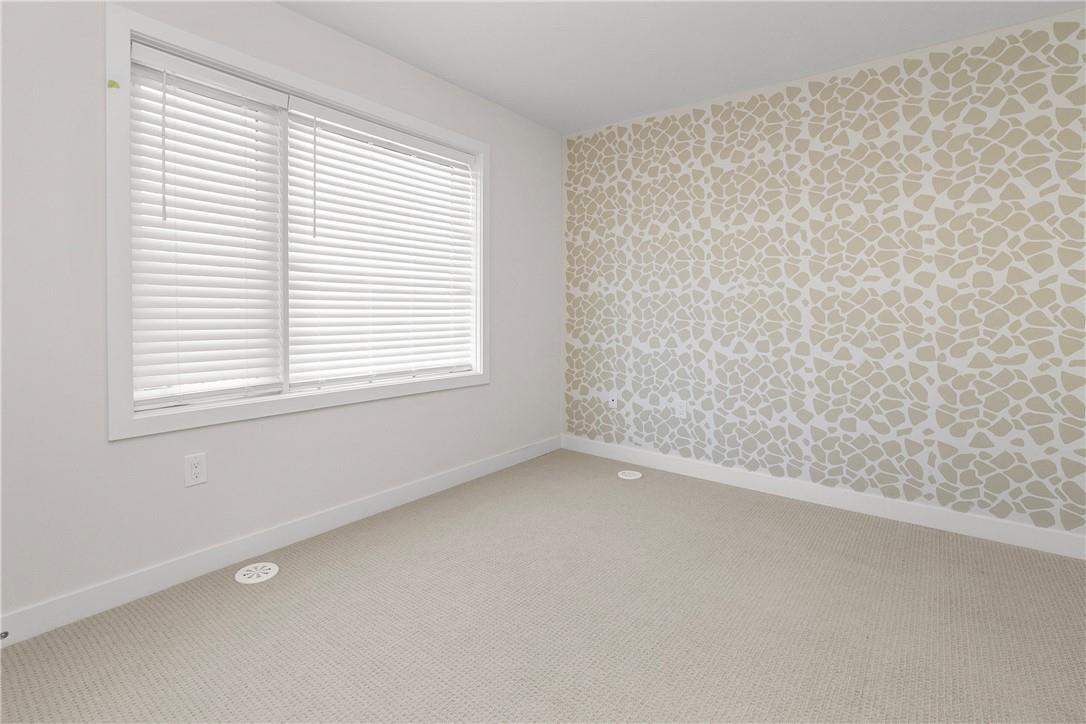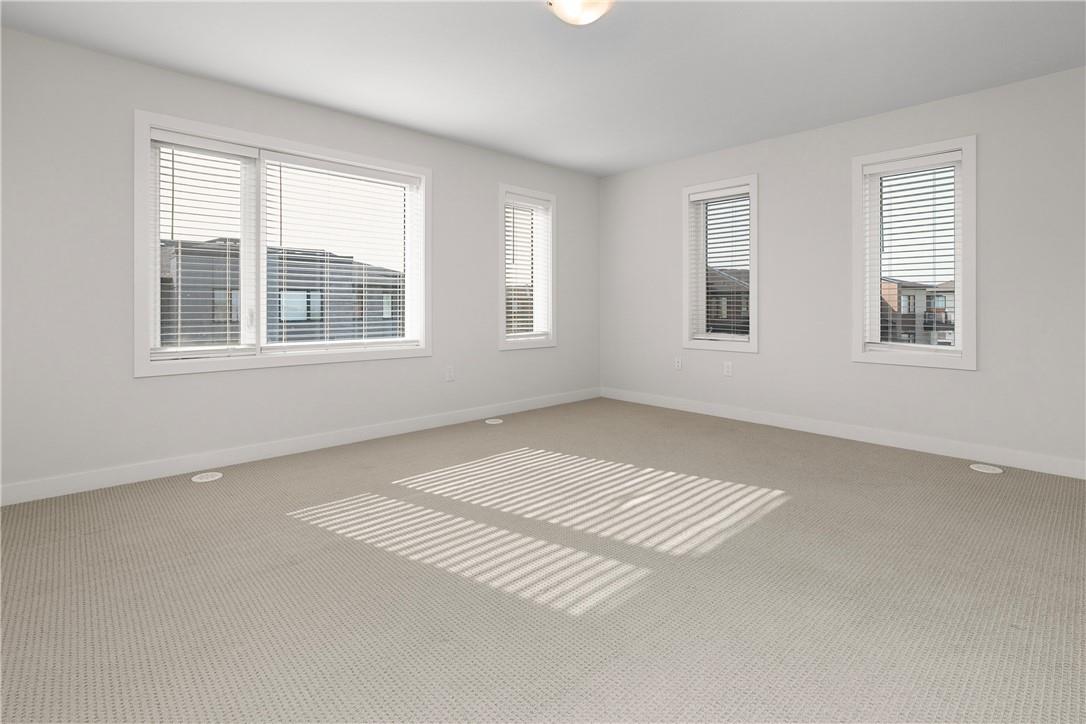590 North Service Road, Unit #27 Hamilton, Ontario L8E 0K5
$649,900Maintenance,
$440 Monthly
Maintenance,
$440 MonthlyCome check it out, close to the tranquil waters of Lake Ontario, this charming townhouse offers the perfect blend of comfort and convenient highway access to the QEW. Step into this spacious home which offers 2 large bedrooms, 1 full and 1 half bathroom, with beautiful natural light throughout. This gorgeous homes welcomes you with all the finishes one could wish for. The modern kitchen is equipped with stainless steel appliances and ample counter space. Embrace the outdoors with your large balcony, perfect for summer time relaxation. And if the kids need to run around for a bit, enjoy the very family friendly park right across the street. A must see, you will not be disappointed. (id:47594)
Open House
This property has open houses!
2:00 pm
Ends at:4:00 pm
Property Details
| MLS® Number | H4195552 |
| Property Type | Single Family |
| EquipmentType | Furnace, Other, Water Heater, Air Conditioner |
| Features | Balcony, Paved Driveway, Shared Driveway |
| ParkingSpaceTotal | 2 |
| RentalEquipmentType | Furnace, Other, Water Heater, Air Conditioner |
Building
| BathroomTotal | 2 |
| BedroomsAboveGround | 2 |
| BedroomsTotal | 2 |
| Appliances | Dishwasher, Dryer, Refrigerator, Stove, Washer, Window Coverings |
| ArchitecturalStyle | 3 Level |
| BasementType | None |
| ConstructedDate | 2020 |
| ConstructionStyleAttachment | Attached |
| CoolingType | Central Air Conditioning |
| ExteriorFinish | Brick, Vinyl Siding |
| HalfBathTotal | 1 |
| HeatingFuel | Natural Gas |
| HeatingType | Forced Air |
| StoriesTotal | 3 |
| SizeExterior | 1300 Sqft |
| SizeInterior | 1300 Sqft |
| Type | Row / Townhouse |
| UtilityWater | Municipal Water |
Parking
| Shared |
Land
| Acreage | No |
| Sewer | Municipal Sewage System |
| SizeIrregular | X |
| SizeTotalText | X|under 1/2 Acre |
Rooms
| Level | Type | Length | Width | Dimensions |
|---|---|---|---|---|
| Second Level | 2pc Bathroom | Measurements not available | ||
| Second Level | Dining Room | 9' 10'' x 10' 10'' | ||
| Second Level | Kitchen | 8' 10'' x 8' 7'' | ||
| Second Level | Living Room | 15' 11'' x 12' 3'' | ||
| Third Level | 4pc Bathroom | Measurements not available | ||
| Third Level | Bedroom | 12' 2'' x 10' 7'' | ||
| Third Level | Primary Bedroom | 15' 11'' x 14' 3'' |
https://www.realtor.ca/real-estate/26959834/590-north-service-road-unit-27-hamilton
Interested?
Contact us for more information
Paolo Divitantonio
Salesperson
860 Queenston Road Suite A
Stoney Creek, Ontario L8G 4A8
Cory Pavone
Salesperson
860 Queenston Road Suite A
Stoney Creek, Ontario L8G 4A8


























