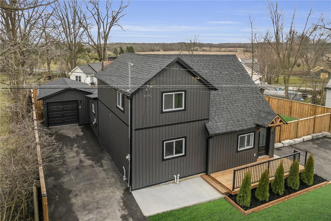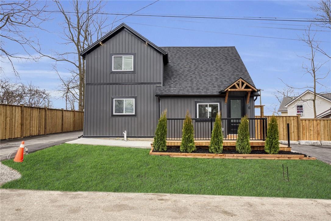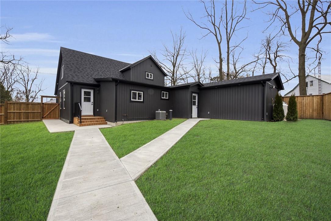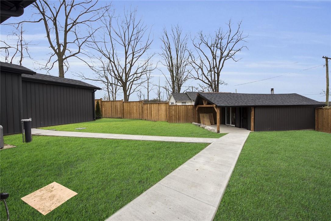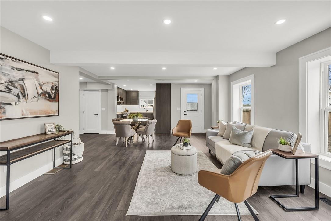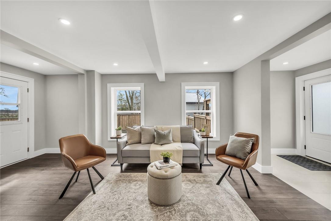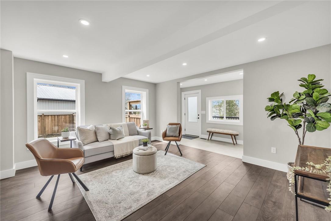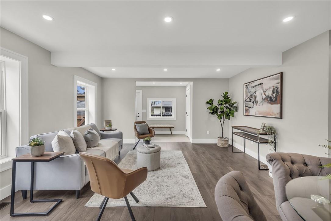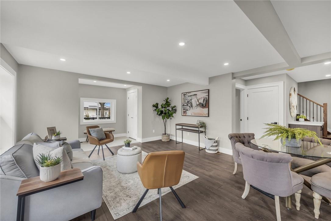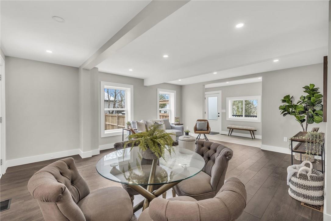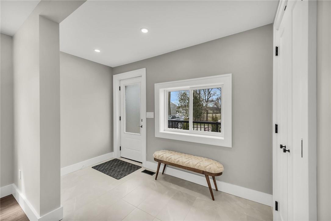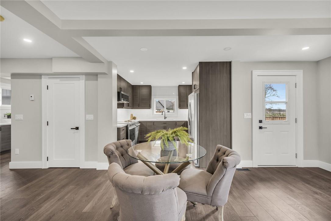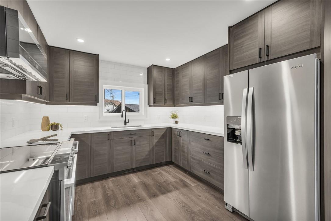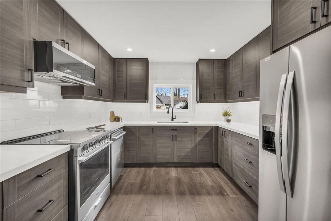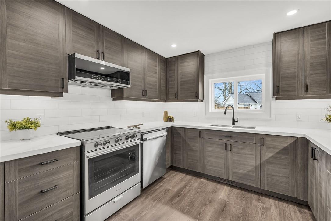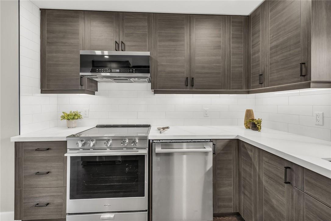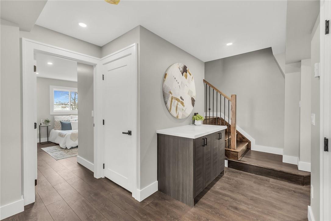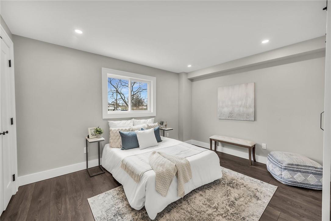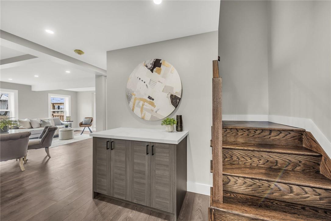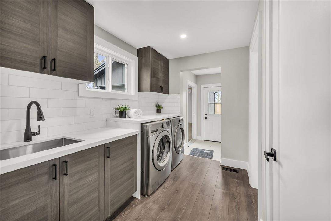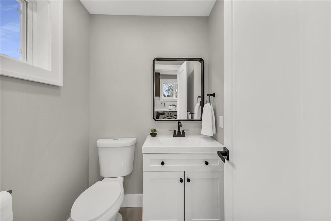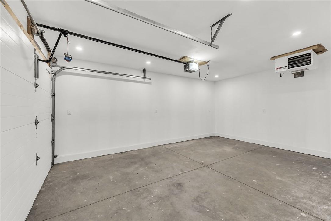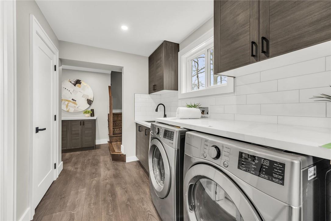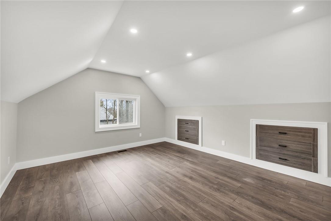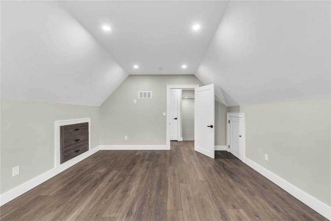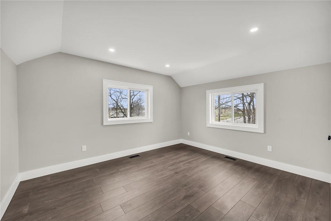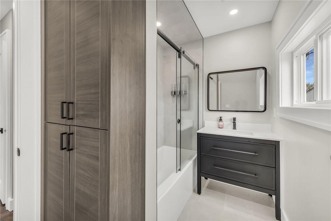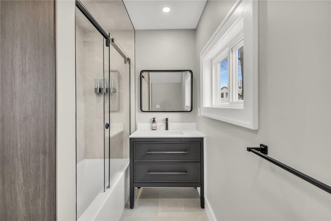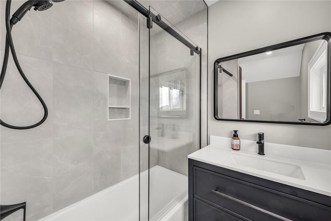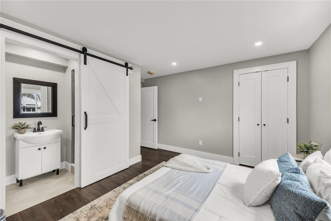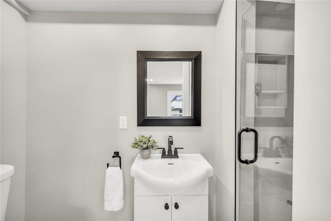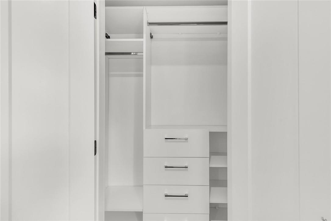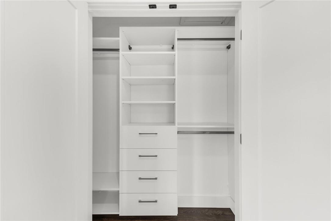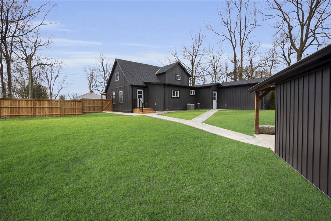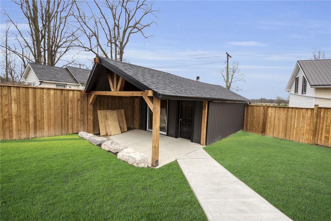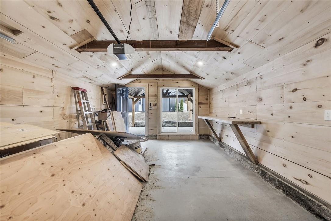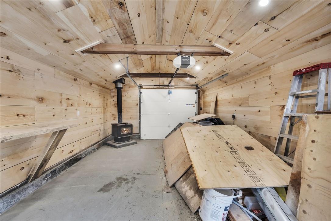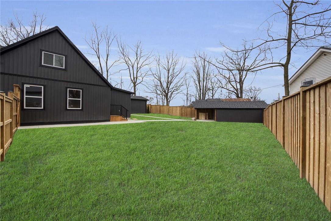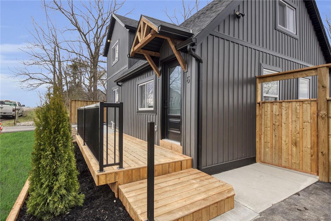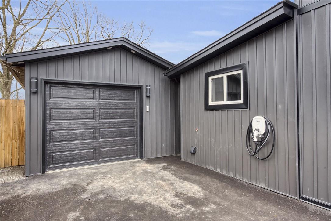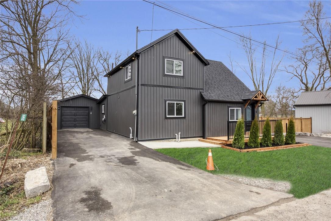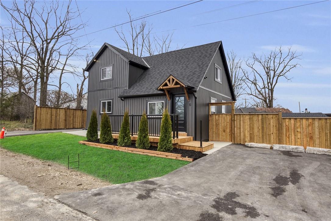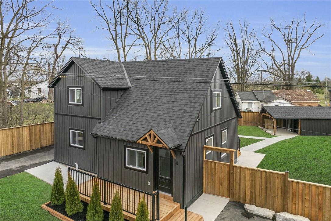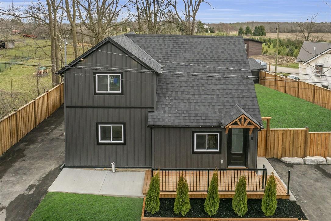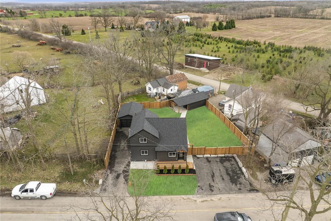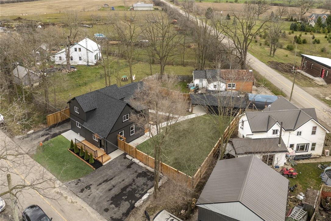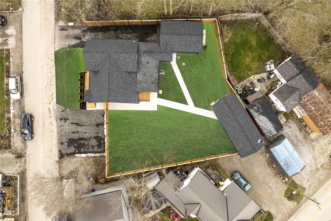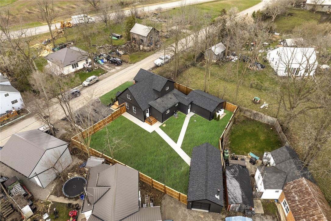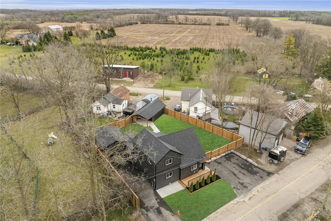6 Clanbrassil Road Hagersville, Ontario N0A 1H0
$699,000
Experience country living in luxurious comfort of this meticulously renovated 1.5 stry home located in the quaint Hamlet of Clanbrassil - 25/30 min to Hamilton, Brantford & 403 - central to Cayuga, Hagersville & Caledonia. Gutted from studs-out this “Better Than New” rural “Beauty” is positioned proudly on 0.17ac corner lot enjoying 2 paved road entrances introducing 1,227sf of stylish interior w/attention to detail evident thru-out. Combination concrete & wood deck provides entry to stunning open concept living room & “Chef’s Envy” kitchen sporting chic, modern cabinetry, quartz countertops, tile backsplash, pantry & new SS appliances- continues to dining area, 2pc bath, convenient MF laundry, posh primary bedroom offering personal 3pc en-suite & direct entry to attached heated garage. Upper levels incs 2 sizeable bedrooms & 4pc main bath. Partial basement houses new hi-efficiency p/g furnace w/AC, water heater & hi-end water purification system. Relax or entertain in completely fenced rear yard enjoying concrete walkways leading to 275sf insulated “He/She” shed ftrs classic gable overhang, concrete floor, insulated roll-up rear door & wood stove heat source. New 2023/24 updates inc all closets inc organizers, spray foam insulation, drywall, electrical/plumbing/HVAC systems, flooring, kitchen/bath cabinetry, kitchen/bath/light fixtures, vinyl exterior siding, aluminum facia/soffit/eaves, roof covering, perimeter fencing & armour stone landscape. Rural Elegance Personified. (id:47594)
Property Details
| MLS® Number | H4189082 |
| Property Type | Single Family |
| EquipmentType | Propane Tank |
| Features | Double Width Or More Driveway, Paved Driveway, Country Residential |
| ParkingSpaceTotal | 3 |
| RentalEquipmentType | Propane Tank |
Building
| BathroomTotal | 3 |
| BedroomsAboveGround | 3 |
| BedroomsTotal | 3 |
| Appliances | Dishwasher, Dryer, Microwave, Refrigerator, Stove, Washer, Window Coverings, Garage Door Opener |
| BasementDevelopment | Unfinished |
| BasementType | Partial (unfinished) |
| ConstructedDate | 1890 |
| ConstructionStyleAttachment | Detached |
| CoolingType | Central Air Conditioning |
| ExteriorFinish | Vinyl Siding |
| FoundationType | Stone |
| HalfBathTotal | 1 |
| HeatingFuel | Propane |
| HeatingType | Forced Air |
| StoriesTotal | 2 |
| SizeExterior | 1227 Sqft |
| SizeInterior | 1227 Sqft |
| Type | House |
| UtilityWater | Drilled Well, Well |
Parking
| Attached Garage |
Land
| Acreage | No |
| Sewer | Septic System |
| SizeFrontage | 89 Ft |
| SizeIrregular | 0.17 Acre |
| SizeTotalText | 0.17 Acre|under 1/2 Acre |
| SoilType | Clay, Loam |
Rooms
| Level | Type | Length | Width | Dimensions |
|---|---|---|---|---|
| Second Level | 4pc Bathroom | 5' 6'' x 9' 6'' | ||
| Second Level | Bedroom | 15' 5'' x 13' 3'' | ||
| Second Level | Bedroom | 13' 2'' x 11' 3'' | ||
| Basement | Utility Room | 11' 4'' x 7' 7'' | ||
| Basement | Storage | 6' '' x 11' 3'' | ||
| Basement | Utility Room | 11' 9'' x 6' 2'' | ||
| Ground Level | 3pc Ensuite Bath | 3' '' x 9' '' | ||
| Ground Level | Bedroom | 10' 3'' x 13' '' | ||
| Ground Level | Foyer | 6' 6'' x 4' 6'' | ||
| Ground Level | Laundry Room | 6' 6'' x 9' 3'' | ||
| Ground Level | 2pc Bathroom | 4' 8'' x 4' 9'' | ||
| Ground Level | Other | 9' 4'' x 5' 6'' | ||
| Ground Level | Pantry | 4' 1'' x 2' 7'' | ||
| Ground Level | Dining Room | 8' 4'' x 14' 8'' | ||
| Ground Level | Kitchen | 10' 2'' x 10' 3'' | ||
| Ground Level | Living Room | 9' 5'' x 14' 9'' | ||
| Ground Level | Foyer | 5' '' x 10' 7'' |
https://www.realtor.ca/real-estate/26720531/6-clanbrassil-road-hagersville
Interested?
Contact us for more information
Peter R. Hogeterp
Salesperson
325 Winterberry Dr Unit 4b
Stoney Creek, Ontario L8J 0B6

