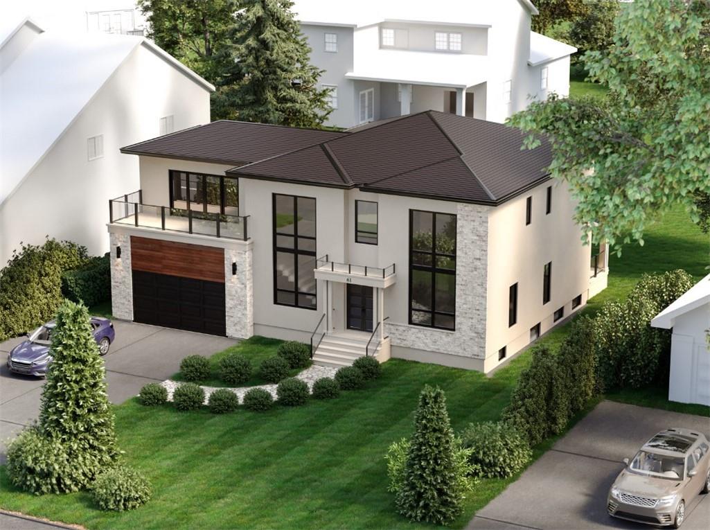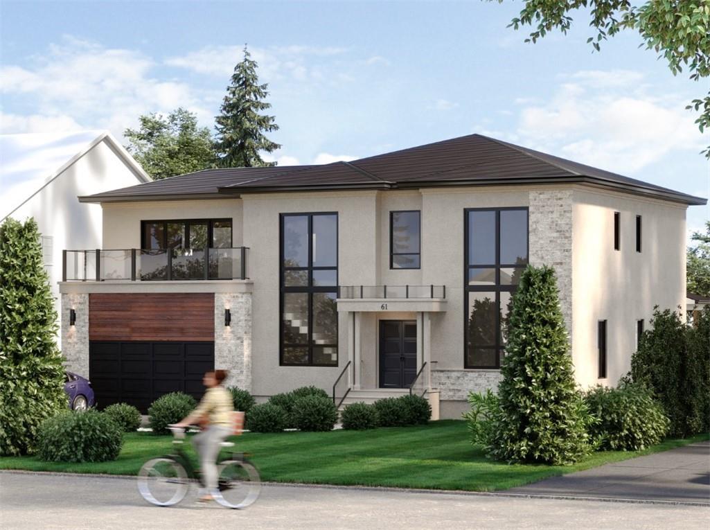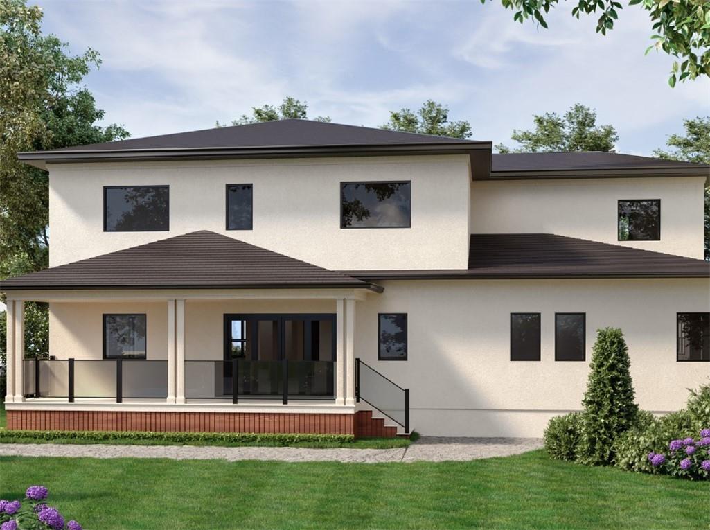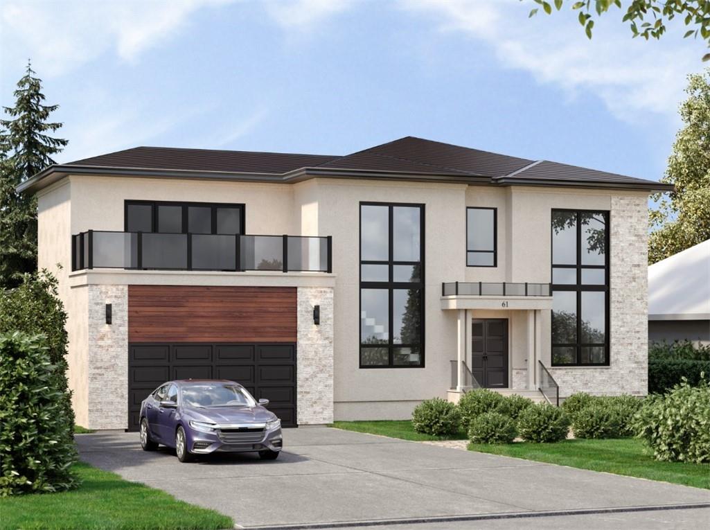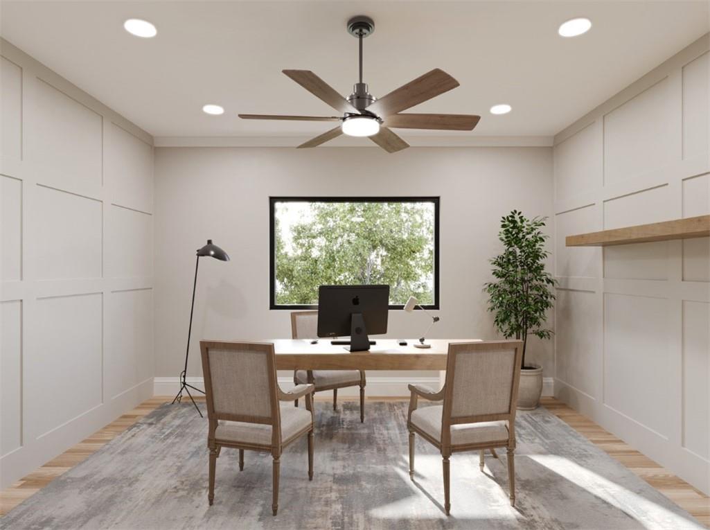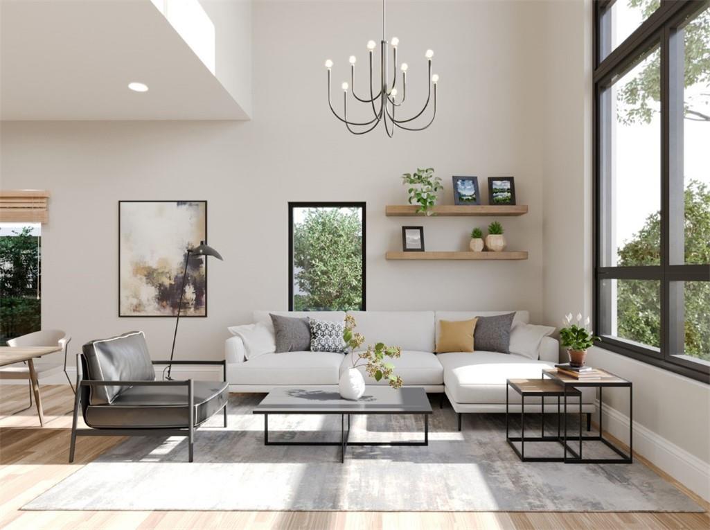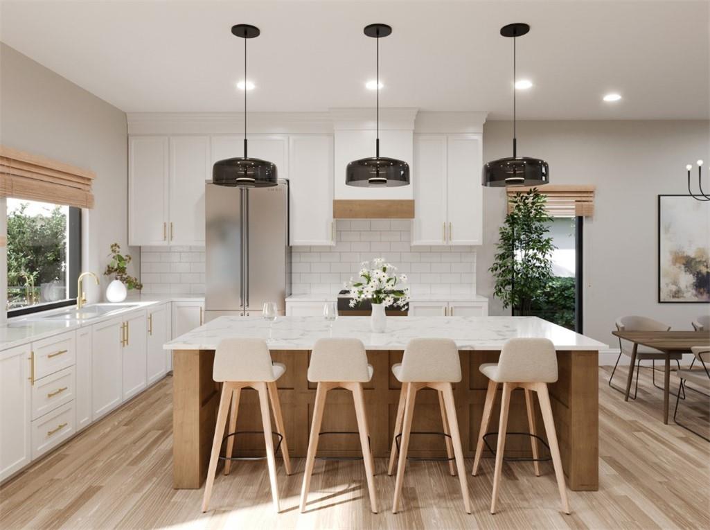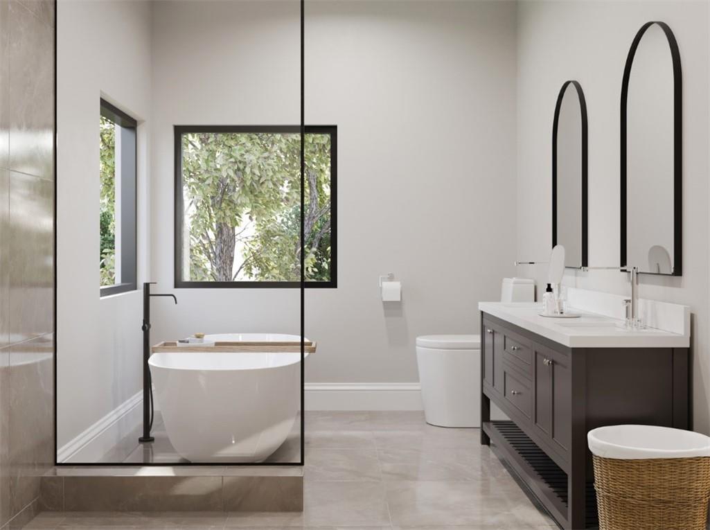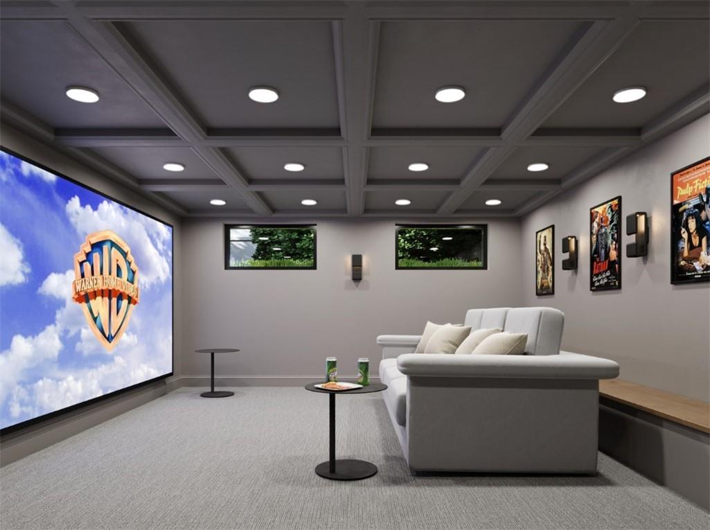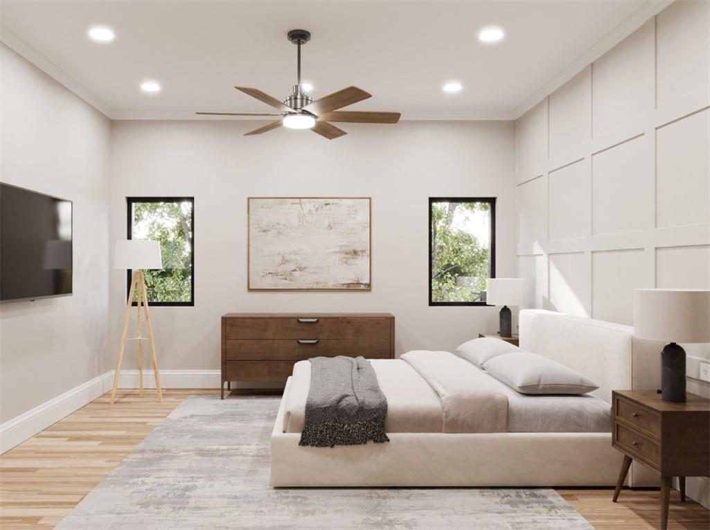61 Floresta Court Hamilton, Ontario L9G 1R6
$2,399,900
Nestled in a well-established Ancaster neighbourhood, discover the epitome of contemporary living in this meticulously designed 5 bedroom, 4.5 bathroom custom home boasting 5,525 sq ft of total living space. Entrance greets you with glass-Sided Staircase with Oak Steps, Glass Railing on Second Level Overlooking Entrance. Features a master bedroom on the main floor for privacy and luxury, and a large loft on the second level, designed as a family-friendly space. Elevated living is highlighted by soaring 10-foot ceilings on the main floor, top-of-the-line finishes throughout, an executive kitchen with granite counters, Custom cabinetry and granite island with Waterfall Edge. All bathrooms with quartz counters and heated bathroom floors in the full baths. Fully finished basement features a theatre room for family movie nights and a fourth bedroom. Large windows allow for lots of natural lighting and oversized sliding doors open to a secluded backyard, with a beautiful deck ideal for gathering with friends and family. With construction underway and completion set for November 2024, there is still plenty of time to select custom finishes and personalize this beautifully crafted home to suit your needs. (id:47594)
Property Details
| MLS® Number | H4191307 |
| Property Type | Single Family |
| EquipmentType | Water Heater |
| Features | Double Width Or More Driveway |
| ParkingSpaceTotal | 6 |
| RentalEquipmentType | Water Heater |
Building
| BathroomTotal | 5 |
| BedroomsAboveGround | 4 |
| BedroomsBelowGround | 1 |
| BedroomsTotal | 5 |
| ArchitecturalStyle | 2 Level |
| BasementDevelopment | Finished |
| BasementType | Full (finished) |
| ConstructionStyleAttachment | Detached |
| CoolingType | Central Air Conditioning |
| ExteriorFinish | Stone, Stucco |
| FoundationType | Block |
| HalfBathTotal | 1 |
| HeatingFuel | Natural Gas |
| HeatingType | Forced Air |
| StoriesTotal | 2 |
| SizeExterior | 3801 Sqft |
| SizeInterior | 3801 Sqft |
| Type | House |
| UtilityWater | Municipal Water |
Parking
| Attached Garage |
Land
| Acreage | No |
| Sewer | Municipal Sewage System |
| SizeDepth | 100 Ft |
| SizeFrontage | 75 Ft |
| SizeIrregular | 75 X 100 |
| SizeTotalText | 75 X 100|under 1/2 Acre |
Rooms
| Level | Type | Length | Width | Dimensions |
|---|---|---|---|---|
| Second Level | Loft | 21' 6'' x 16' 2'' | ||
| Second Level | 5pc Bathroom | 6' '' x 10' 9'' | ||
| Second Level | 5pc Ensuite Bath | 10' 7'' x 6' '' | ||
| Second Level | Bedroom | 10' 5'' x 12' 9'' | ||
| Second Level | Bedroom | 15' '' x 10' 5'' | ||
| Second Level | Bedroom | 13' 11'' x 13' 1'' | ||
| Basement | Media | 25' 9'' x 13' 7'' | ||
| Basement | 4pc Bathroom | 13' 1'' x 6' 2'' | ||
| Basement | Bedroom | 10' 4'' x 16' 3'' | ||
| Ground Level | 2pc Bathroom | Measurements not available | ||
| Ground Level | Primary Bedroom | 14' 8'' x 14' 3'' | ||
| Ground Level | 5pc Ensuite Bath | 14' 3'' x 8' 11'' | ||
| Ground Level | Laundry Room | 8' 11'' x 5' 10'' | ||
| Ground Level | Living Room | 11' 4'' x 14' 4'' | ||
| Ground Level | Dining Room | 11' 5'' x 11' 11'' | ||
| Ground Level | Kitchen | 14' 9'' x 14' 4'' | ||
| Ground Level | Family Room | 27' 2'' x 12' '' |
https://www.realtor.ca/real-estate/26774515/61-floresta-court-hamilton
Interested?
Contact us for more information
Konstantinos Violaris
Salesperson
Unit 101 1595 Upper James St.
Hamilton, Ontario L9B 0H7

