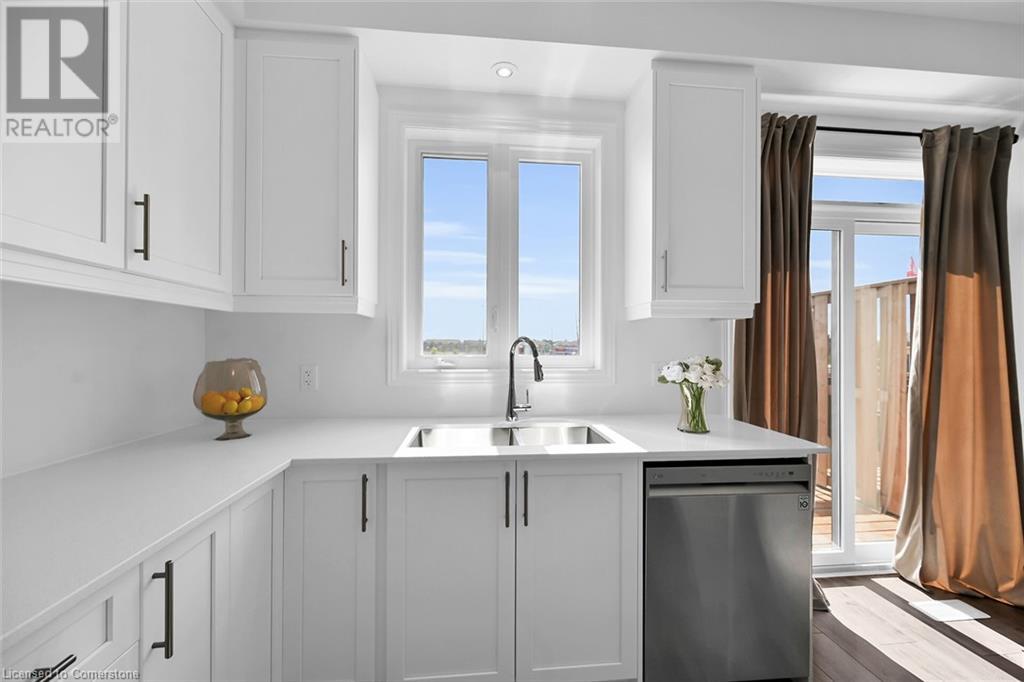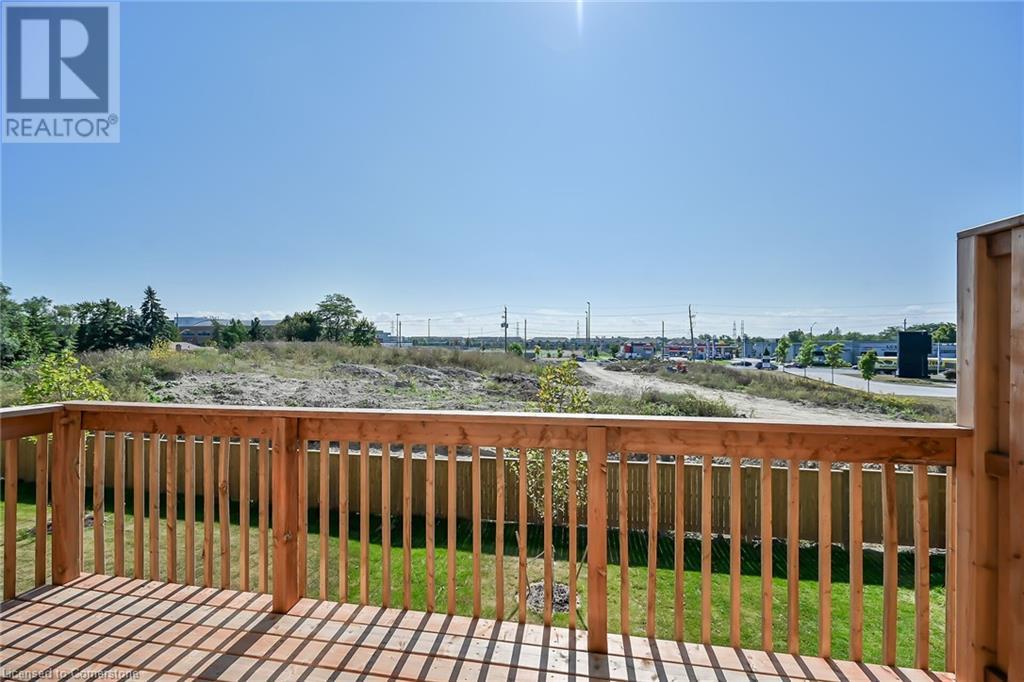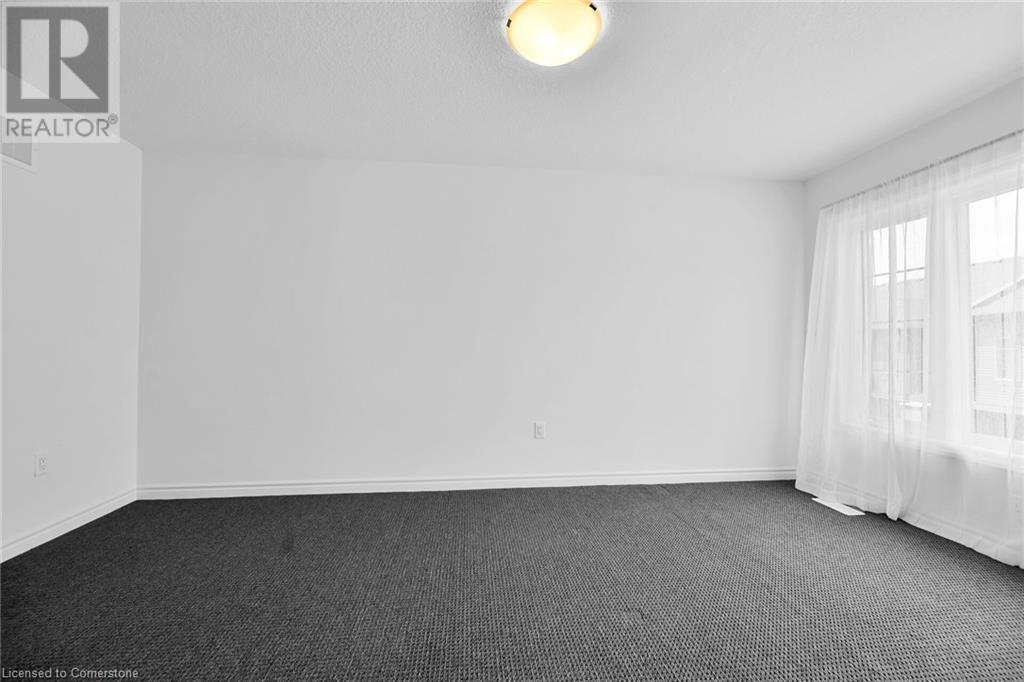61 Soho Street Unit# 42 Stoney Creek, Ontario L8J 0M6
$709,900
Beautiful- END unit townhome in highly desirable Central Park community. Only 1 year old, freehold unit With 94.09 FEET DEEP LOT is just a moments from Red Hill and Linc. Amazing 3 +1 bedrooms , 2.5 bath home with numerous upgrades. Vinyl flooring on first and second level, direct garage access offer valued conveniences as soon you enter the home. Extra family room on the main floor that can be easily converted into a fourth bedroom. The second floor boasts open concept with 9' ceiling, huge and spotless kitchen - quartz counter tops, large and bright windows as well as access to the 96 sqft balcony. Upstairs your family will thrive with 3 bedrooms and 2 full baths. Primary bedroom enjoys a lots off natural light, walk in closet and a spacious ensuite featuring an enclosed glass shower. ERV @ WATER heater rental. PLEASE INCLUDE POTL FORM 111 DUE TO ROAD FEE (id:47594)
Property Details
| MLS® Number | 40674481 |
| Property Type | Single Family |
| Amenities Near By | Public Transit, Schools |
| Community Features | Quiet Area |
| Equipment Type | Other, Water Heater |
| Features | Balcony, Paved Driveway, Automatic Garage Door Opener |
| Parking Space Total | 2 |
| Rental Equipment Type | Other, Water Heater |
Building
| Bathroom Total | 3 |
| Bedrooms Above Ground | 4 |
| Bedrooms Total | 4 |
| Appliances | Central Vacuum - Roughed In, Dishwasher, Dryer, Refrigerator, Stove, Washer, Microwave Built-in, Garage Door Opener |
| Architectural Style | 3 Level |
| Basement Type | None |
| Constructed Date | 2023 |
| Construction Style Attachment | Attached |
| Cooling Type | Central Air Conditioning |
| Exterior Finish | Brick, Stucco |
| Foundation Type | Poured Concrete |
| Half Bath Total | 1 |
| Heating Fuel | Natural Gas |
| Heating Type | Forced Air |
| Stories Total | 3 |
| Size Interior | 1,695 Ft2 |
| Type | Row / Townhouse |
| Utility Water | Municipal Water |
Parking
| Attached Garage |
Land
| Acreage | No |
| Land Amenities | Public Transit, Schools |
| Sewer | Municipal Sewage System |
| Size Depth | 94 Ft |
| Size Frontage | 21 Ft |
| Size Total Text | Under 1/2 Acre |
| Zoning Description | R |
Rooms
| Level | Type | Length | Width | Dimensions |
|---|---|---|---|---|
| Second Level | 2pc Bathroom | 1' x 1' | ||
| Second Level | Laundry Room | 1' x 1' | ||
| Second Level | Kitchen | 14'11'' x 7'6'' | ||
| Second Level | Dining Room | 12'4'' x 6'9'' | ||
| Second Level | Great Room | 17'6'' x 10'4'' | ||
| Third Level | 4pc Bathroom | 1' x 1' | ||
| Third Level | Bedroom | 12'1'' x 7'5'' | ||
| Third Level | Bedroom | 12'0'' x 7'0'' | ||
| Third Level | 3pc Bathroom | 1' x 1' | ||
| Third Level | Primary Bedroom | 16'8'' x 9'0'' | ||
| Main Level | Bedroom | 14'9'' x 11'0'' |
https://www.realtor.ca/real-estate/27631322/61-soho-street-unit-42-stoney-creek
Contact Us
Contact us for more information

Velimir Gavrilovic
Salesperson
(905) 664-2300
teamgavrilovic.com/
860 Queenston Road Suite A
Stoney Creek, Ontario L8G 4A8
(905) 545-1188
(905) 664-2300




















































