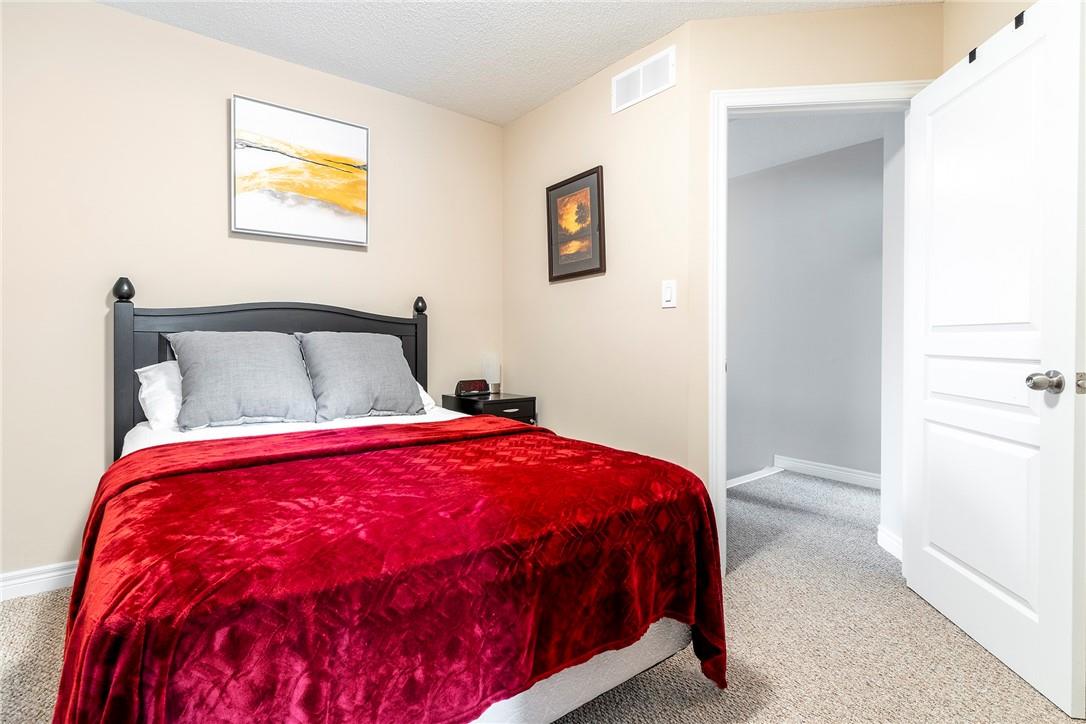6118 Kelsey Crescent, Unit #17 Niagara Falls, Ontario L2H 0M6
$549,900Maintenance,
$135 Monthly
Maintenance,
$135 MonthlyWelcome to this GREAT END UNIT townhome offering 3+1 beds and 2 baths in a 10+ neighbourhood. The main floor offers open concept Eat-in Kitch and DR offering plenty of space for entertaining family friends. The kitchen offers walk out to the back good sized back deck. The kitchen offers an island with seating and enough room for a small eating area in addition to the DR. LR offers plenty of natural light and ample space for movie and games nights at home. Then main floor is complete with the 2 pce powder rm. Upstairs offers 3 good sized bedrooms and a 4 pce bath. Lastly the basement offers in-law potential or older kids still at home with a Kitch/LR combo, 3 pce bath and an additional bedroom W/walk-in closet. DO NOT MISS OUT on this great home close to all conveniences and with the potential to earn rental potential. (id:47594)
Property Details
| MLS® Number | H4196486 |
| Property Type | Single Family |
| AmenitiesNearBy | Public Transit, Schools |
| EquipmentType | Water Heater |
| Features | Park Setting, Southern Exposure, Park/reserve, Paved Driveway |
| ParkingSpaceTotal | 1 |
| RentalEquipmentType | Water Heater |
Building
| BathroomTotal | 3 |
| BedroomsAboveGround | 3 |
| BedroomsBelowGround | 1 |
| BedroomsTotal | 4 |
| Appliances | Dishwasher, Dryer, Microwave, Refrigerator, Stove, Washer |
| ArchitecturalStyle | 2 Level |
| BasementDevelopment | Finished |
| BasementType | Full (finished) |
| ConstructionStyleAttachment | Attached |
| CoolingType | Central Air Conditioning |
| ExteriorFinish | Brick, Vinyl Siding |
| FoundationType | Poured Concrete |
| HalfBathTotal | 1 |
| HeatingFuel | Natural Gas |
| HeatingType | Forced Air |
| StoriesTotal | 2 |
| SizeExterior | 1350 Sqft |
| SizeInterior | 1350 Sqft |
| Type | Row / Townhouse |
| UtilityWater | Municipal Water |
Parking
| No Garage |
Land
| Acreage | No |
| LandAmenities | Public Transit, Schools |
| Sewer | Municipal Sewage System |
| SizeDepth | 59 Ft |
| SizeFrontage | 17 Ft |
| SizeIrregular | 17.65 X 59.15 |
| SizeTotalText | 17.65 X 59.15|under 1/2 Acre |
Rooms
| Level | Type | Length | Width | Dimensions |
|---|---|---|---|---|
| Second Level | 4pc Bathroom | Measurements not available | ||
| Second Level | Bedroom | 11' 8'' x 12' 6'' | ||
| Second Level | Bedroom | 11' 6'' x 12' 5'' | ||
| Second Level | Bedroom | 11' '' x 13' 5'' | ||
| Basement | Bedroom | 11' 2'' x 9' 3'' | ||
| Basement | 3pc Bathroom | Measurements not available | ||
| Basement | Kitchen | Measurements not available | ||
| Basement | Living Room | 13' 10'' | ||
| Ground Level | 2pc Bathroom | Measurements not available | ||
| Ground Level | Kitchen | 11' 8'' x 14' 10'' | ||
| Ground Level | Dining Room | 11' 2'' x 11' '' | ||
| Ground Level | Living Room | 11' 6'' x 16' '' |
https://www.realtor.ca/real-estate/27006243/6118-kelsey-crescent-unit-17-niagara-falls
Interested?
Contact us for more information
Mary Hamilton
Salesperson
109 Portia Drive Unit 4b
Ancaster, Ontario L9G 0E8























