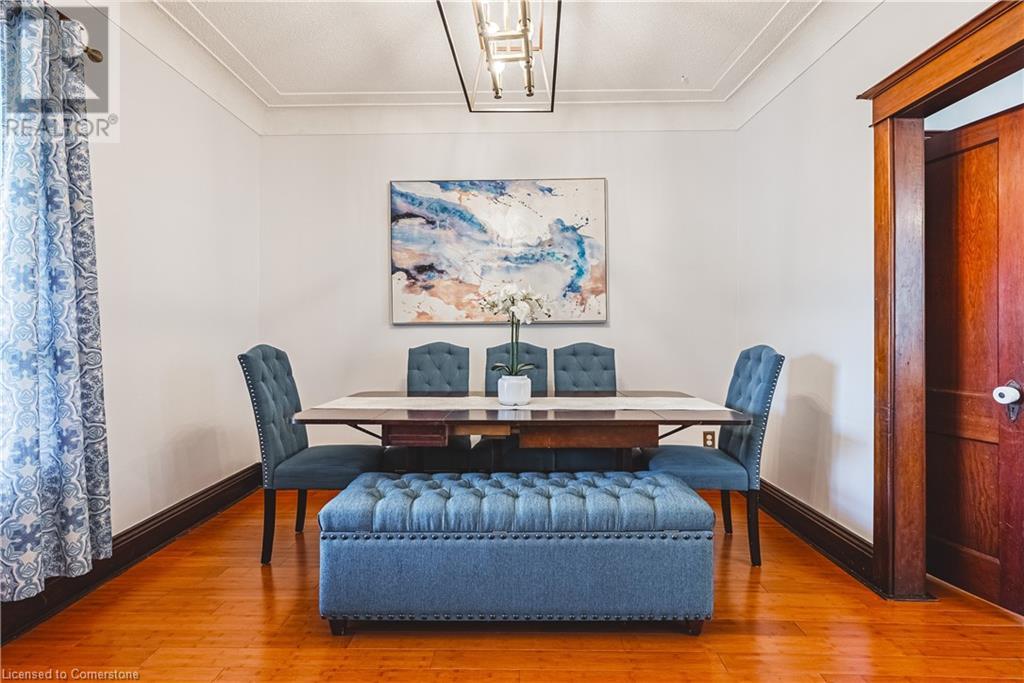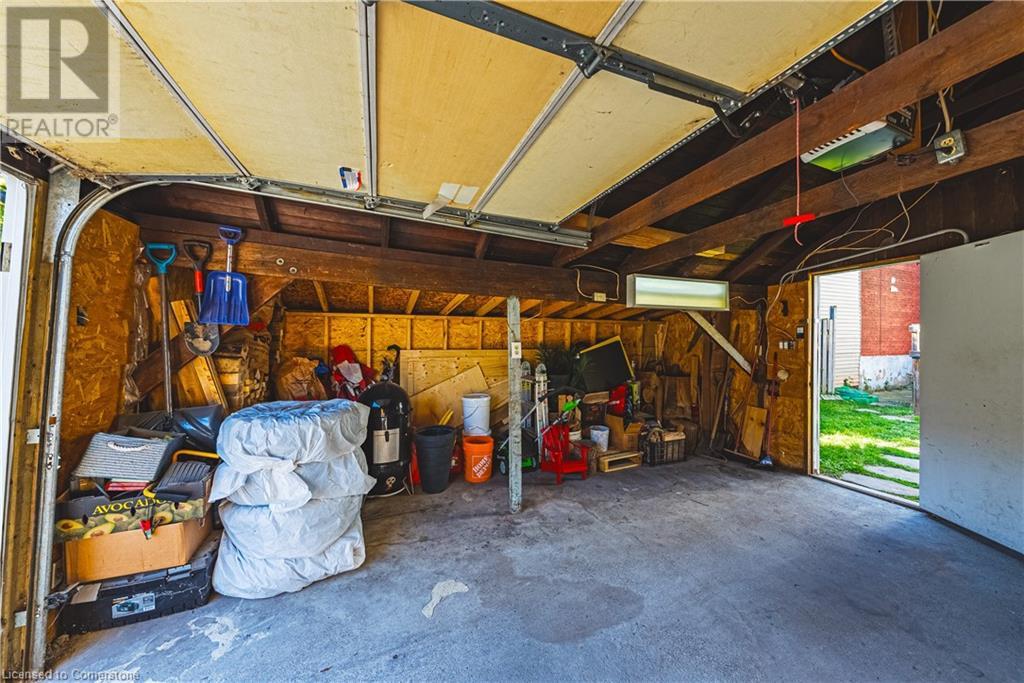62 Birch Avenue Hamilton, Ontario L8L 6H7
$529,900
Welcome to 62 Birch Ave, a beautifully maintained and tastefully updated detached home in Hamilton. From the moment you step inside, you'll appreciate the charming large trim and spacious layout. The inviting living room, complete with a chic brick feature wall, is perfect for family gatherings. A separate dining room makes entertaining a breeze, while the freshly updated kitchen features modern cabinetry, sleek granite countertops, and a coffee bar island with quartz countertops for added style and functionality. Upstairs, you'll find three generously sized bedrooms and a well-appointed 4-piece bathroom. The full, unfinished basement offers endless potential for customization, including a convenient 2-piece bathroom and ample storage space. Outside, a large detached garage/workshop provides room for parking and additional storage, ideal for any hobbyists. Alleyway access to the detached garage offers an additional private parking space plus multiple entrances to the alleyway (Birch Ave. & Gibson Ave.) With a newer furnace and A/C installed in 2021, this home offers modern comfort and peace of mind. Centrally located, you're just minutes away from shopping, public transit, and all the amenities you need. Don't miss your chance to own this beautiful detached home—book your showing today! (id:47594)
Property Details
| MLS® Number | 40668081 |
| Property Type | Single Family |
| Amenities Near By | Hospital, Park, Place Of Worship, Public Transit, Schools, Shopping |
| Equipment Type | Water Heater |
| Parking Space Total | 2 |
| Rental Equipment Type | Water Heater |
Building
| Bathroom Total | 2 |
| Bedrooms Above Ground | 3 |
| Bedrooms Total | 3 |
| Appliances | Microwave, Refrigerator, Stove |
| Architectural Style | 2 Level |
| Basement Development | Partially Finished |
| Basement Type | Full (partially Finished) |
| Construction Style Attachment | Detached |
| Cooling Type | Central Air Conditioning |
| Exterior Finish | Aluminum Siding |
| Foundation Type | Block |
| Half Bath Total | 1 |
| Heating Type | Forced Air |
| Stories Total | 2 |
| Size Interior | 1,064 Ft2 |
| Type | House |
| Utility Water | Municipal Water |
Parking
| Detached Garage |
Land
| Access Type | Highway Access |
| Acreage | No |
| Land Amenities | Hospital, Park, Place Of Worship, Public Transit, Schools, Shopping |
| Sewer | Municipal Sewage System |
| Size Depth | 104 Ft |
| Size Frontage | 22 Ft |
| Size Total Text | Under 1/2 Acre |
| Zoning Description | D |
Rooms
| Level | Type | Length | Width | Dimensions |
|---|---|---|---|---|
| Second Level | 4pc Bathroom | Measurements not available | ||
| Second Level | Bedroom | 8'0'' x 8'0'' | ||
| Second Level | Bedroom | 11'5'' x 9'0'' | ||
| Second Level | Primary Bedroom | 11'0'' x 10'0'' | ||
| Basement | 2pc Bathroom | Measurements not available | ||
| Basement | Other | 30'0'' x 17'0'' | ||
| Main Level | Kitchen | 11'5'' x 11'5'' | ||
| Main Level | Family Room | 14'0'' x 13'0'' | ||
| Main Level | Dining Room | 11'0'' x 12'5'' | ||
| Main Level | Foyer | 4'0'' x 11'0'' |
https://www.realtor.ca/real-estate/27572518/62-birch-avenue-hamilton
Contact Us
Contact us for more information
Adam Di Francesco
Salesperson
(905) 664-2300
860 Queenston Road Suite A
Stoney Creek, Ontario L8G 4A8
(905) 545-1188
(905) 664-2300
Stefanie Di Francesco
Salesperson
(905) 664-2300
http//stefaniedifrancesco.ca
860 Queenston Road Suite A
Stoney Creek, Ontario L8G 4A8
(905) 545-1188
(905) 664-2300








































