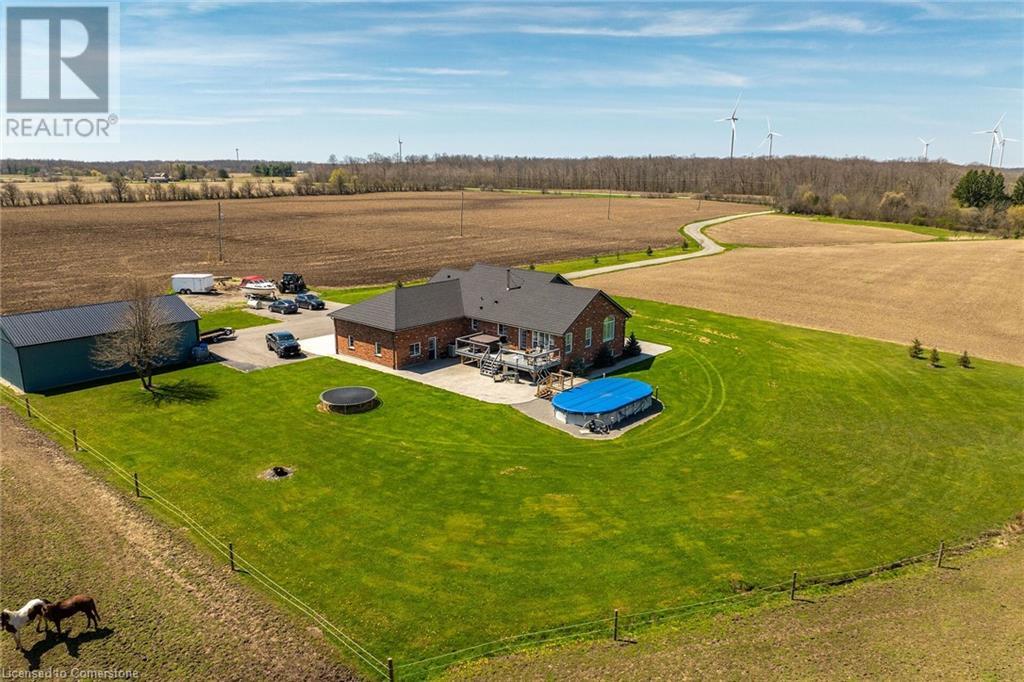626 Haldimand Road 50 Road Cayuga, Ontario N0A 1E0
$2,750,000
“Postcard Perfect” 97.31 acre multi-purpose farm property located 50 mins S. of Hamilton - central to Cayuga, Dunnville & L. Erie. Recently paved driveway leads to secluded setting where beautiful 2009 blt brick bungalow is proudly situated incs 984sf att. garage w/12.9’ ceilings & 32x48 det. 2019 blt workshop w/ins. metal clad interior, hydro, conc. floor, 10x10 ins. RU doors - surrounded by 80 ac of fertile, fence row free, random tiled workable land bordered by natural foliage/mature treed perimeter fence rows. Introduces 1917sf of stylish open conc. living area boasting impressive great room ftrs vaulted ceilings, eng. hardwood flooring + large picture windows, dining area & stunning kitchen sporting mod. white cabinetry, quartz counters, SS appliances & WO to resort-style 360sf deck incs hot tub-2016 w/steps to 2400sf stamped conc. entertainment patio leading to heated 18x30 swimming pool-2020 - continues to mud room w/MF laundry, 4pc bath, primary bedroom incs 4pc en-suite/WI closet & 2 add. bedrooms. Recently fin. 2181sf lower level enjoys 900sf family room showcasing gorgeous cust. wood/live edge bar & inviting wood stove - segues to 4th bedroom, office/poss. bedroom, utility room, cold room & handicap accessible main floor ramp walk-up. Ideal hobby/horse farm incs multiple run-in sheds + paddocks. Extras - life-time steel tile roof-2021, LED lighting, hi-eff. heat pump/AC, 200 hydro, 3000gal cistern & huge conc. parking pad. FINALLY a FARM that TICKS all the BOXES! (id:47594)
Property Details
| MLS® Number | 40674446 |
| Property Type | Single Family |
| Equipment Type | None |
| Features | Paved Driveway, Country Residential |
| Parking Space Total | 12 |
| Pool Type | Above Ground Pool |
| Rental Equipment Type | None |
| Structure | Workshop |
Building
| Bathroom Total | 3 |
| Bedrooms Above Ground | 3 |
| Bedrooms Below Ground | 2 |
| Bedrooms Total | 5 |
| Appliances | Central Vacuum, Dryer, Microwave, Refrigerator, Stove, Washer, Window Coverings, Garage Door Opener |
| Architectural Style | Bungalow |
| Basement Development | Finished |
| Basement Type | Full (finished) |
| Constructed Date | 2009 |
| Construction Style Attachment | Detached |
| Cooling Type | Central Air Conditioning |
| Exterior Finish | Brick, Other |
| Foundation Type | Poured Concrete |
| Heating Fuel | Electric |
| Heating Type | Heat Pump |
| Stories Total | 1 |
| Size Interior | 1,917 Ft2 |
| Type | House |
| Utility Water | Cistern |
Parking
| Attached Garage |
Land
| Access Type | Road Access |
| Acreage | Yes |
| Sewer | Septic System |
| Size Irregular | 97.08 |
| Size Total | 97.08 Ac|50 - 100 Acres |
| Size Total Text | 97.08 Ac|50 - 100 Acres |
| Zoning Description | A |
Rooms
| Level | Type | Length | Width | Dimensions |
|---|---|---|---|---|
| Basement | 4pc Bathroom | 10'7'' x 8' | ||
| Basement | Bedroom | 17'4'' x 10'7'' | ||
| Basement | Cold Room | 7'1'' x 31'3'' | ||
| Basement | Office | 17'5'' x 9'7'' | ||
| Basement | Bedroom | 17'2'' x 13'3'' | ||
| Basement | Family Room | 29'8'' x 30'7'' | ||
| Main Level | 4pc Bathroom | 10' x 8' | ||
| Main Level | Primary Bedroom | 13'6'' x 15'0'' | ||
| Main Level | Bedroom | 10'0'' x 11'0'' | ||
| Main Level | Bedroom | 10'0'' x 11'0'' | ||
| Main Level | Kitchen | 12'6'' x 13'4'' | ||
| Main Level | Dining Room | 14'1'' x 15'5'' | ||
| Main Level | Great Room | 20'1'' x 16'9'' | ||
| Main Level | Foyer | 5'7'' x 9'5'' | ||
| Main Level | 4pc Bathroom | 12'5'' x 7'0'' | ||
| Main Level | Laundry Room | 6'9'' x 12'5'' |
https://www.realtor.ca/real-estate/27623254/626-haldimand-road-50-road-cayuga
Contact Us
Contact us for more information

Peter R. Hogeterp
Salesperson
(905) 573-1189
325 Winterberry Dr Unit 4b
Stoney Creek, Ontario L8J 0B6
(905) 573-1188
(905) 573-1189




















































