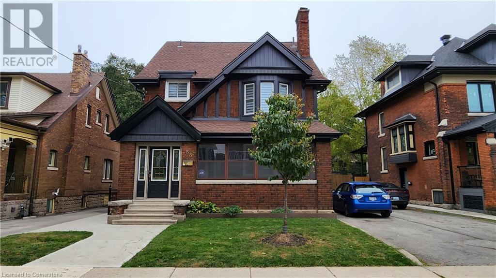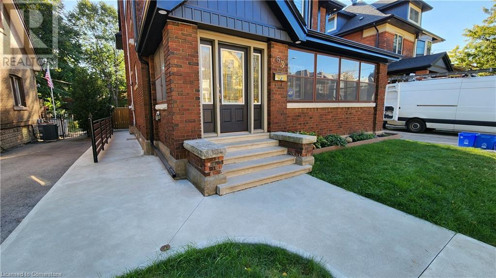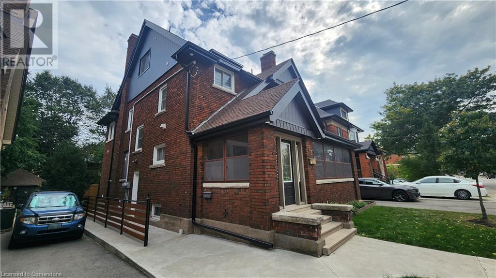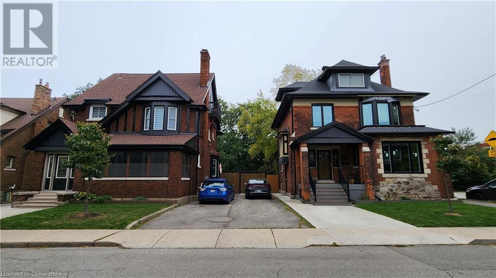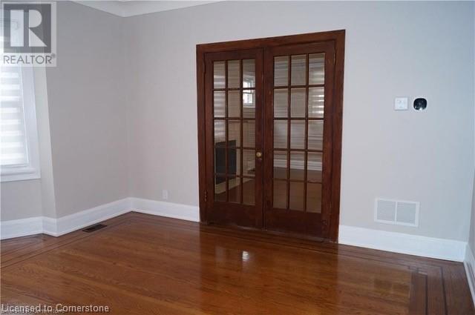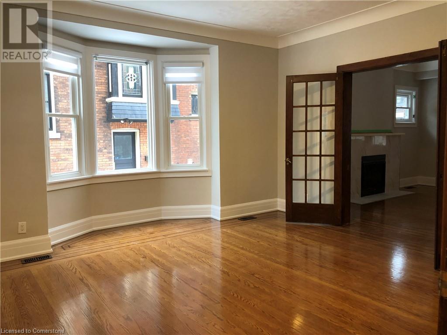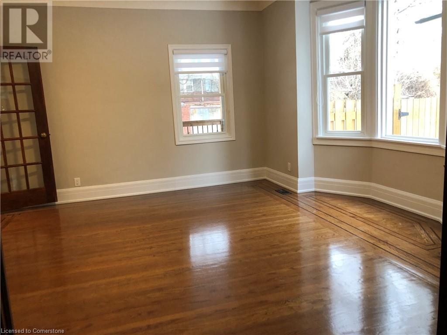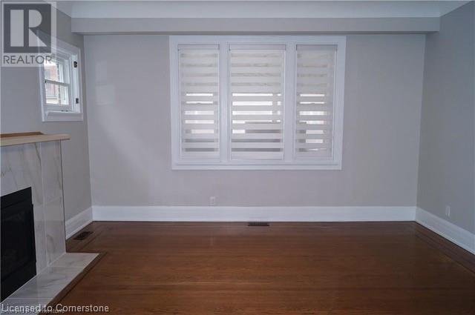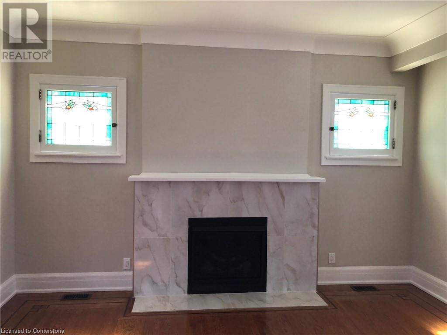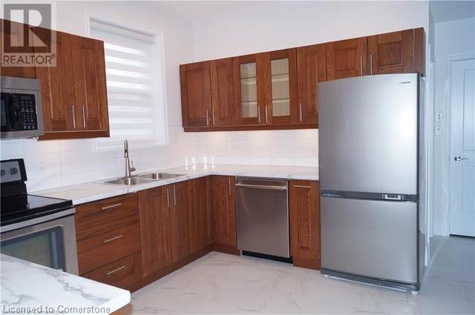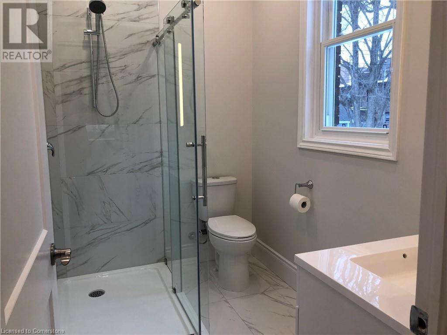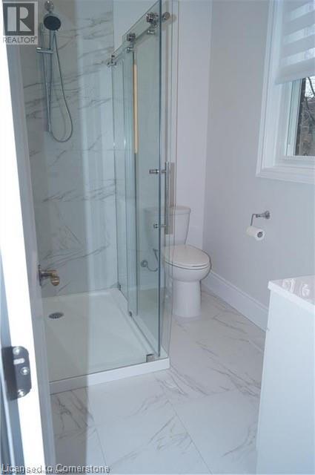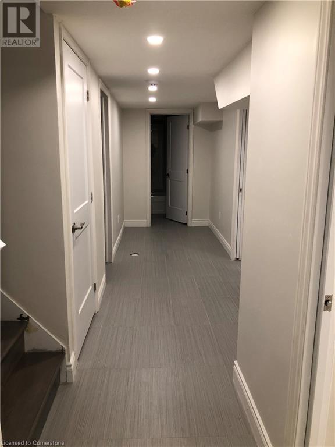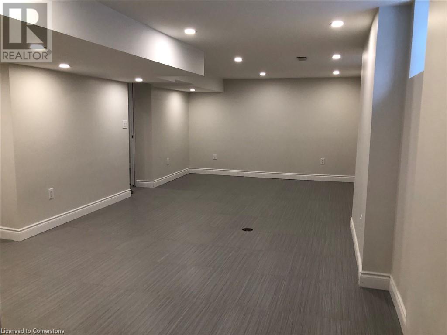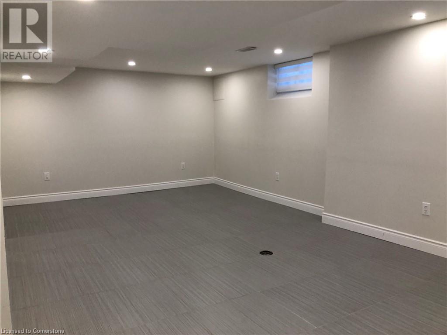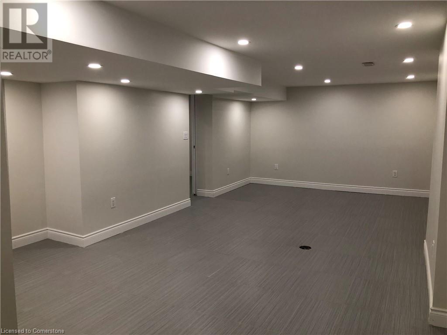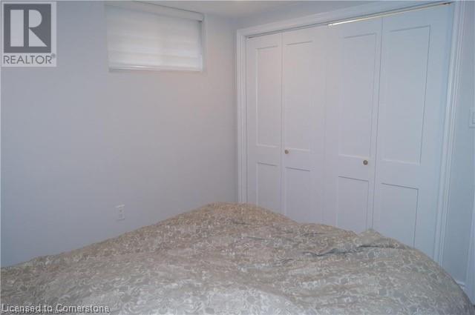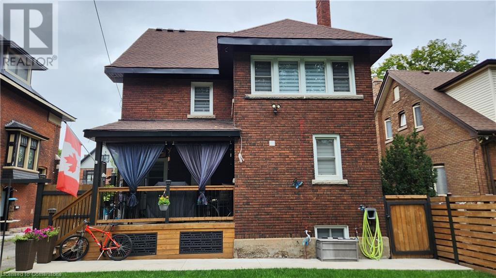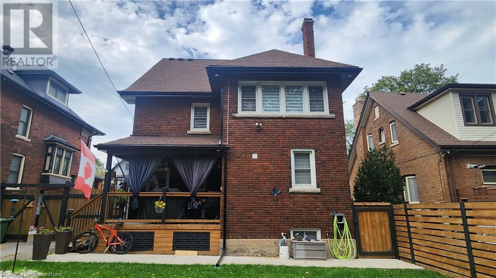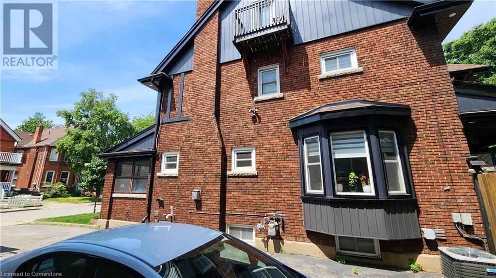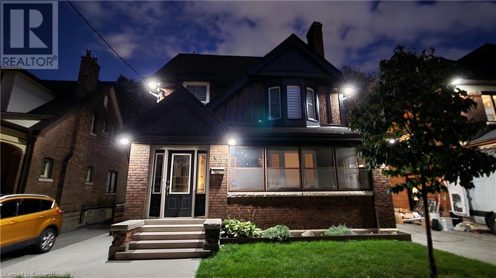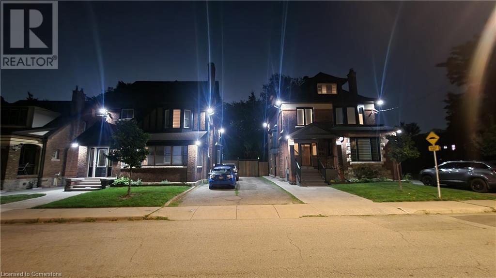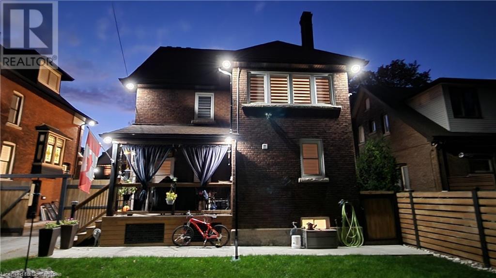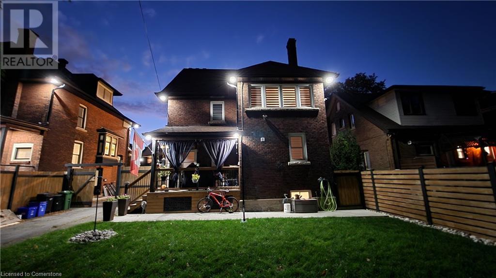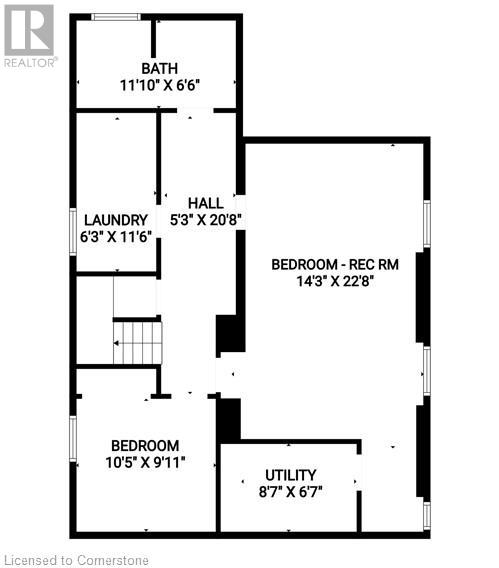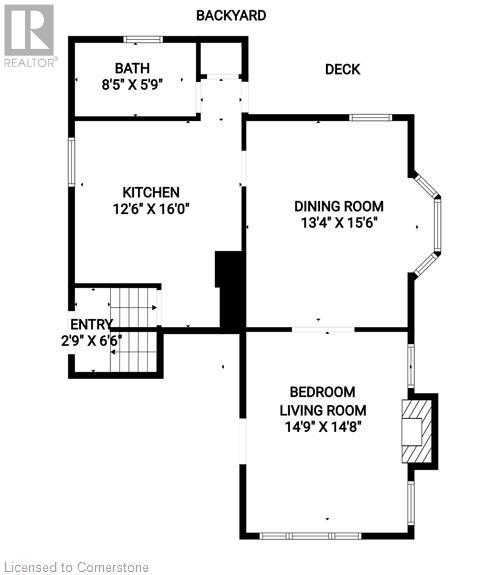63 Holton Avenue S Unit# 1 Hamilton, Ontario L8M 2L4
$2,250 MonthlyHeat, Water
Welcome to 63 Holton Ave South, this lovely renovated and very spacious apartment. On the main floor you will find the living room, kitchen, bedroom & 3 pc bath, with a walk out to a covered porch and access to the fully fenced back yard. The lower level overs spacious rooms with high ceilings, it includes 2 bedrooms, a second bathroom, storage space and a laundry room. The 2nd bedroom could easily be used as a large rec room for entertaining. This unit has beautiful hardwood & ceramic floors throughout. All newer appliances throughout. This home is well cared for. Parking for two cars. Looking for long term tenants who want to be proud to live here. Close to public transit & all other amenities, this unit has everything you need. Tenant pays hydro. Credit check, rental application, proof of employment & references required. (id:47594)
Property Details
| MLS® Number | 40714606 |
| Property Type | Single Family |
| Amenities Near By | Hospital, Public Transit, Schools, Shopping |
| Community Features | Quiet Area, Community Centre, School Bus |
| Parking Space Total | 2 |
| Structure | Shed, Porch |
Building
| Bathroom Total | 2 |
| Bedrooms Above Ground | 1 |
| Bedrooms Below Ground | 2 |
| Bedrooms Total | 3 |
| Appliances | Dishwasher, Dryer, Refrigerator, Washer, Window Coverings |
| Basement Development | Finished |
| Basement Type | Full (finished) |
| Constructed Date | 1923 |
| Construction Style Attachment | Detached |
| Cooling Type | Central Air Conditioning |
| Exterior Finish | Brick |
| Fireplace Present | Yes |
| Fireplace Total | 1 |
| Foundation Type | Stone |
| Heating Fuel | Natural Gas |
| Heating Type | Forced Air |
| Stories Total | 3 |
| Size Interior | 2,019 Ft2 |
| Type | House |
| Utility Water | Municipal Water |
Land
| Access Type | Road Access |
| Acreage | No |
| Land Amenities | Hospital, Public Transit, Schools, Shopping |
| Sewer | Municipal Sewage System |
| Size Depth | 121 Ft |
| Size Frontage | 50 Ft |
| Size Total Text | Under 1/2 Acre |
| Zoning Description | D |
Rooms
| Level | Type | Length | Width | Dimensions |
|---|---|---|---|---|
| Lower Level | 3pc Bathroom | 11'10'' x 6'6'' | ||
| Lower Level | Laundry Room | 6'3'' x 11'6'' | ||
| Lower Level | Bedroom | 10'5'' x 9'11'' | ||
| Lower Level | Bedroom | 14'3'' x 22'8'' | ||
| Main Level | 4pc Bathroom | 8'5'' x 5'9'' | ||
| Main Level | Foyer | 2'9'' x 6'6'' | ||
| Main Level | Living Room | 13'4'' x 15'6'' | ||
| Main Level | Bedroom | 14'9'' x 14'8'' | ||
| Main Level | Eat In Kitchen | 12'6'' x 16'3'' |
https://www.realtor.ca/real-estate/28133839/63-holton-avenue-s-unit-1-hamilton
Contact Us
Contact us for more information
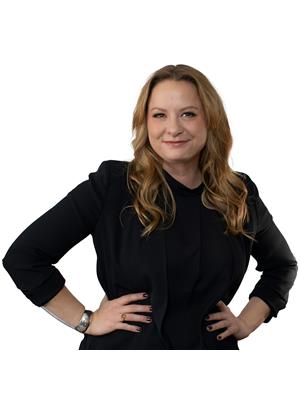
Tricia Taffs
Salesperson
(905) 574-1450
www.triciataffs.com/
109 Portia Drive Unit 4b
Ancaster, Ontario L9G 0E8
(905) 304-3303
(905) 574-1450

