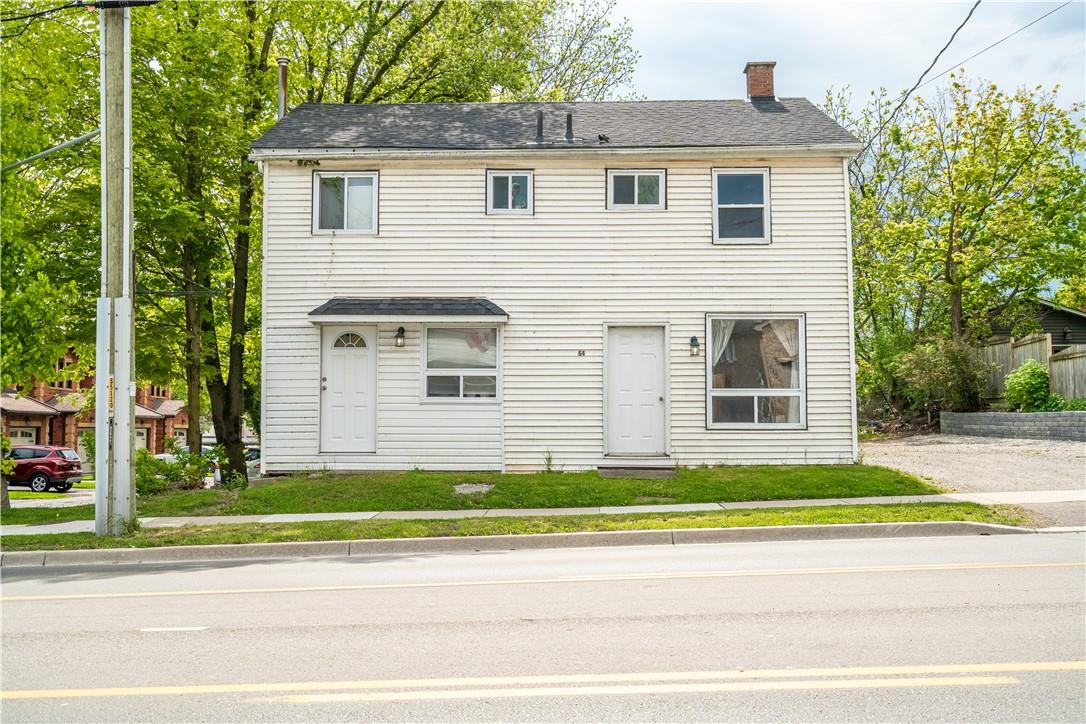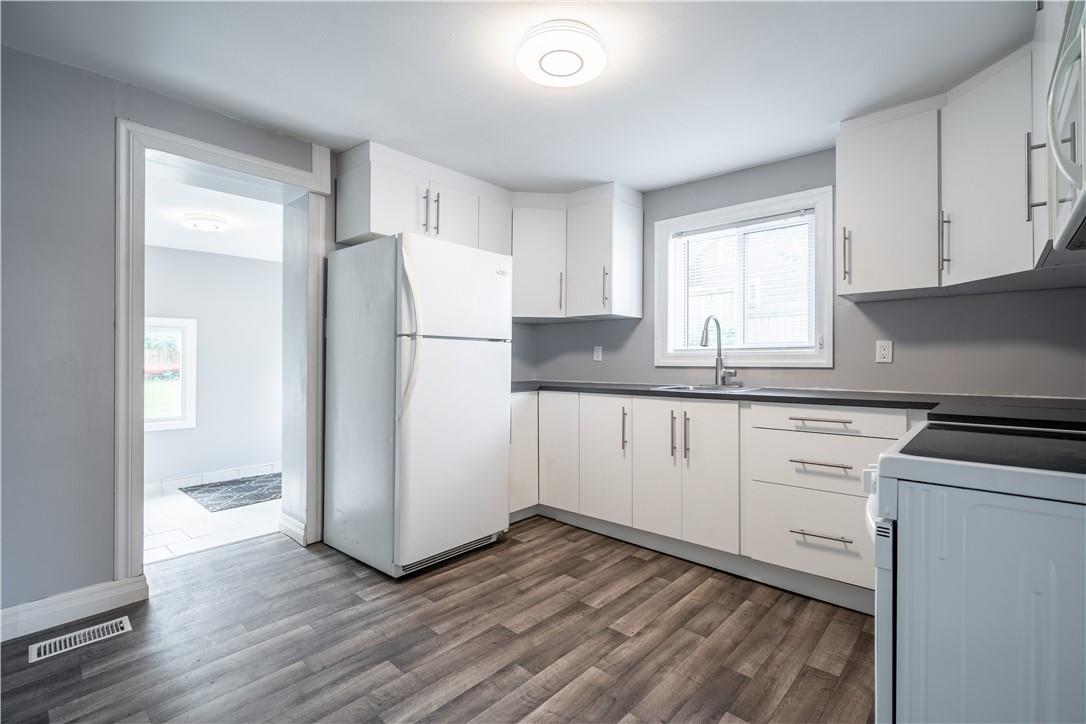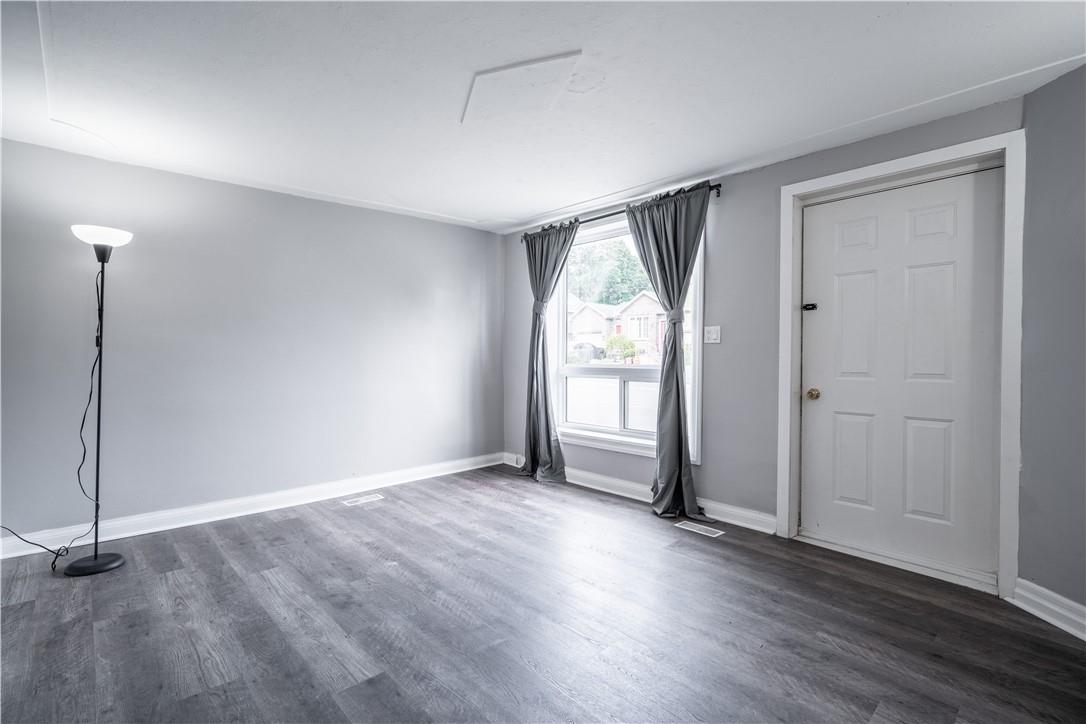64 Argyle Street S Caledonia, Ontario N3W 1E5
$599,900
This legal duplex, conveniently located in the heart of Caledonia is perfect for a buyer looking to move in one unit and wanting some rental income to help with their monthly expenses or an investor looking to add to their portfolio. Apt 1 offers 1 bedroom with a flex space which could be a den or closet, 1.5 bathrooms, nice finishes and main floor laundry. Apt 2 features 2 bedrooms, 1.5 bathrooms, an open concept living space & separate laundry. Walking distance to downtown, the Grand River, the community centre & fairgrounds makes this an ideal location. Only 15 minutes to Hamilton & a turn-key investment! Call today for your private viewing. (id:47594)
Property Details
| MLS® Number | H4193965 |
| Property Type | Single Family |
| EquipmentType | None |
| Features | Double Width Or More Driveway, Crushed Stone Driveway |
| ParkingSpaceTotal | 4 |
| RentalEquipmentType | None |
Building
| BathroomTotal | 4 |
| BedroomsAboveGround | 3 |
| BedroomsTotal | 3 |
| ArchitecturalStyle | 2 Level |
| BasementDevelopment | Unfinished |
| BasementType | Full (unfinished) |
| ConstructedDate | 1868 |
| ConstructionStyleAttachment | Detached |
| CoolingType | Central Air Conditioning |
| ExteriorFinish | Aluminum Siding |
| FoundationType | Unknown |
| HalfBathTotal | 2 |
| HeatingFuel | Natural Gas |
| HeatingType | Forced Air |
| StoriesTotal | 2 |
| SizeExterior | 1798 Sqft |
| SizeInterior | 1798 Sqft |
| Type | House |
| UtilityWater | Municipal Water |
Parking
| Gravel | |
| No Garage |
Land
| Acreage | No |
| Sewer | Municipal Sewage System |
| SizeDepth | 133 Ft |
| SizeFrontage | 50 Ft |
| SizeIrregular | 50 X 133 |
| SizeTotalText | 50 X 133|under 1/2 Acre |
Rooms
| Level | Type | Length | Width | Dimensions |
|---|---|---|---|---|
| Second Level | 2pc Bathroom | Measurements not available | ||
| Second Level | Bedroom | 8' 1'' x 10' 2'' | ||
| Second Level | Bedroom | 12' 4'' x 8' 1'' | ||
| Second Level | Foyer | 7' 11'' x 9' 4'' | ||
| Second Level | 4pc Bathroom | Measurements not available | ||
| Second Level | Den | 9' 9'' x 6' 5'' | ||
| Second Level | Bedroom | 12' 6'' x 10' 9'' | ||
| Ground Level | Laundry Room | Measurements not available | ||
| Ground Level | 4pc Bathroom | Measurements not available | ||
| Ground Level | Living Room | 9' 8'' x 13' '' | ||
| Ground Level | Kitchen | 12' '' x 13' 5'' | ||
| Ground Level | Living Room | 14' 7'' x 11' 9'' | ||
| Ground Level | Kitchen | 11' 3'' x 10' 10'' | ||
| Ground Level | 2pc Bathroom | Measurements not available | ||
| Ground Level | Laundry Room | Measurements not available | ||
| Ground Level | Foyer | 9' 8'' x 9' 1'' |
https://www.realtor.ca/real-estate/26896311/64-argyle-street-s-caledonia
Interested?
Contact us for more information
Alex Hill
Salesperson
Unit 101 1595 Upper James St.
Hamilton, Ontario L9B 0H7



































