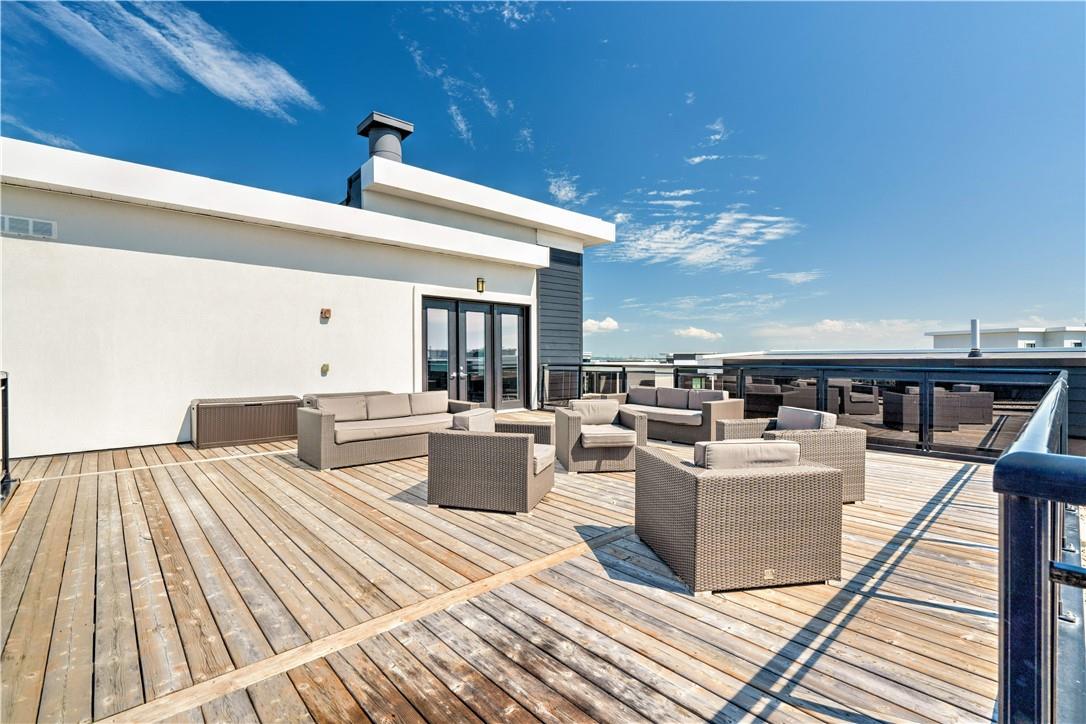640 Sauve Street, Unit #413 Milton, Ontario L9T 9A7
$639,000Maintenance,
$375.23 Monthly
Maintenance,
$375.23 MonthlyWelcome to urban living at its finest in this stylish two-bedroom, one-bathroom condo in a premium Milton neighbourhood. This modern unit combines convenience with luxury amenities. Upon entering, you are greeted by an open-concept layout that maximizes space and natural light. The kitchen features sleek cabinetry, stainless steel appliances, and a central island perfect for casual dining or entertaining guests. The living room is spacious & bright, offering a comfortable retreat after a long day. Step outside onto your private balcony to enjoy morning coffee overlooking the pond. Both bedrooms are generously sized with ample closet space, providing flexibility for a home office or guest accommodations. The bathroom is elegantly designed with a double vanity & plenty of space. Residents have exclusive access to a fitness centre and the rooftop patio offering stunning views of the Milton landscape and is the perfect spot for summer barbecues with family and friends! Located in the highly desired Beaty community, this condo is close to shopping, dining, parks, and public transit, offering both convenience and comfort. With easy access to major highways. Don’t miss the opportunity to own this sophisticated condo in one of Milton’s most sought-after developments. (id:47594)
Property Details
| MLS® Number | H4199648 |
| Property Type | Single Family |
| AmenitiesNearBy | Hospital, Public Transit, Recreation, Schools |
| CommunityFeatures | Quiet Area, Community Centre |
| EquipmentType | Water Heater |
| Features | Park Setting, Southern Exposure, Park/reserve, Balcony, Paved Driveway, Carpet Free, Automatic Garage Door Opener |
| ParkingSpaceTotal | 2 |
| RentalEquipmentType | Water Heater |
| StorageType | Storage |
| ViewType | View |
Building
| BathroomTotal | 1 |
| BedroomsAboveGround | 2 |
| BedroomsTotal | 2 |
| Amenities | Exercise Centre, Party Room |
| Appliances | Dishwasher, Dryer, Refrigerator, Stove, Washer |
| BasementType | None |
| ConstructionMaterial | Concrete Block, Concrete Walls |
| CoolingType | Central Air Conditioning |
| ExteriorFinish | Concrete, Stone, Stucco, Vinyl Siding |
| FoundationType | Poured Concrete |
| HeatingFuel | Natural Gas |
| HeatingType | Forced Air |
| StoriesTotal | 1 |
| SizeExterior | 818 Sqft |
| SizeInterior | 818 Sqft |
| Type | Apartment |
| UtilityWater | Municipal Water |
Parking
| Underground |
Land
| Acreage | No |
| LandAmenities | Hospital, Public Transit, Recreation, Schools |
| Sewer | Municipal Sewage System |
| SizeIrregular | 0 X 0 |
| SizeTotalText | 0 X 0 |
| ZoningDescription | Rhd*96 |
Rooms
| Level | Type | Length | Width | Dimensions |
|---|---|---|---|---|
| Ground Level | 4pc Bathroom | Measurements not available | ||
| Ground Level | Bedroom | 11' 0'' x 8' 0'' | ||
| Ground Level | Primary Bedroom | 12' 0'' x 8' 9'' | ||
| Ground Level | Kitchen | 14' 10'' x 8' 9'' | ||
| Ground Level | Living Room | 18' 1'' x 10' 0'' |
https://www.realtor.ca/real-estate/27170654/640-sauve-street-unit-413-milton
Interested?
Contact us for more information
Rachel Morgan
Broker
4121 Fairview Street Unit 4b
Burlington, Ontario L7L 2A4
Christina Wasley
Broker
4121 Fairview Street Unit 4b
Burlington, Ontario L7L 2A4



























