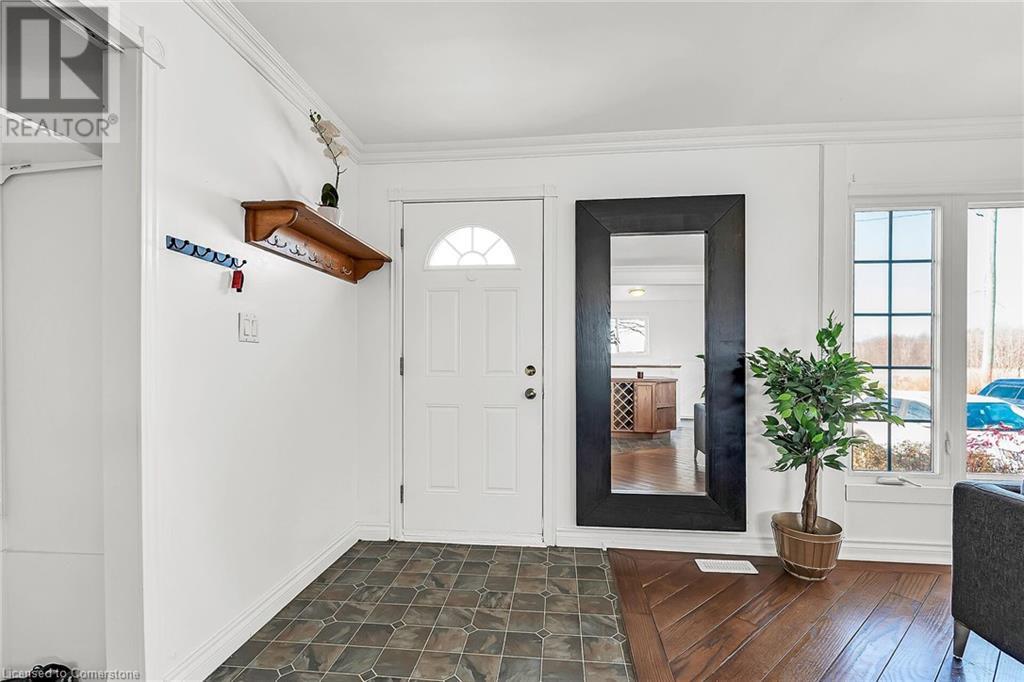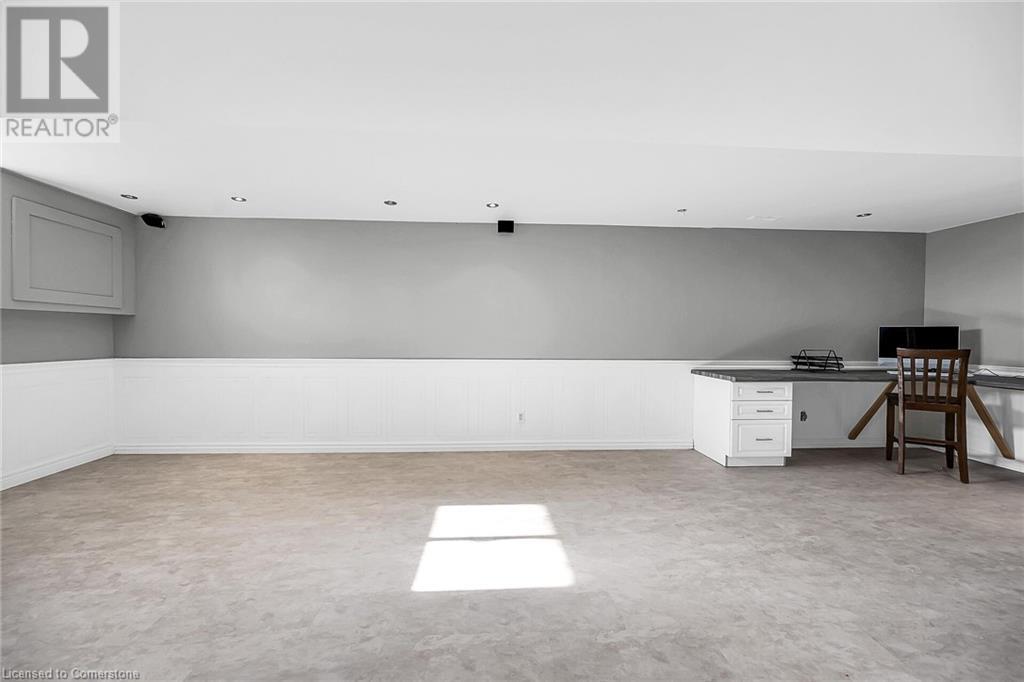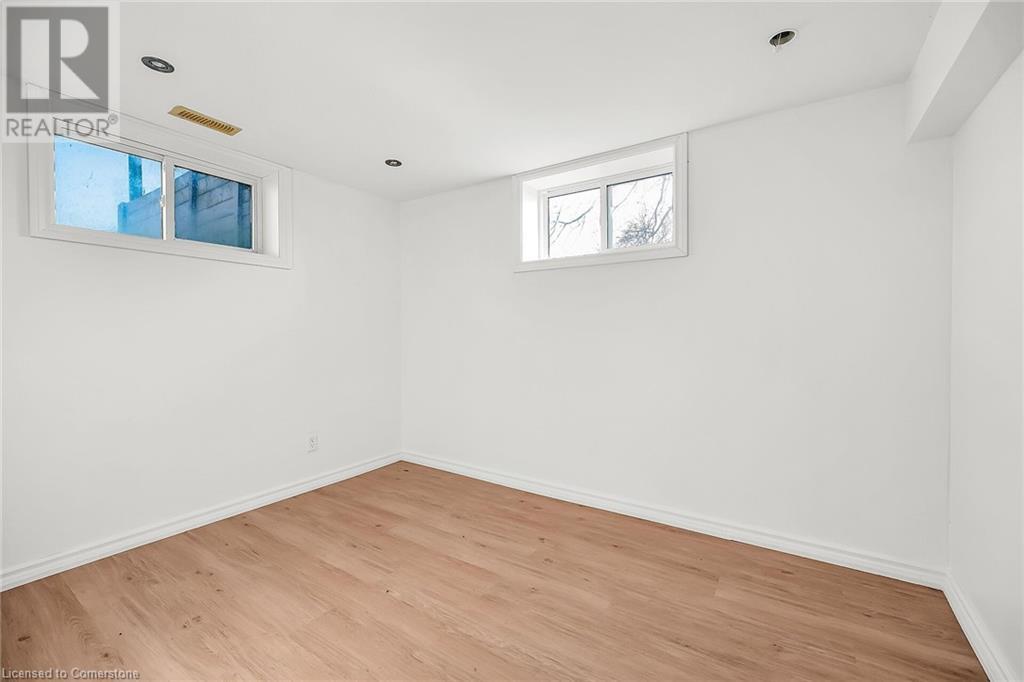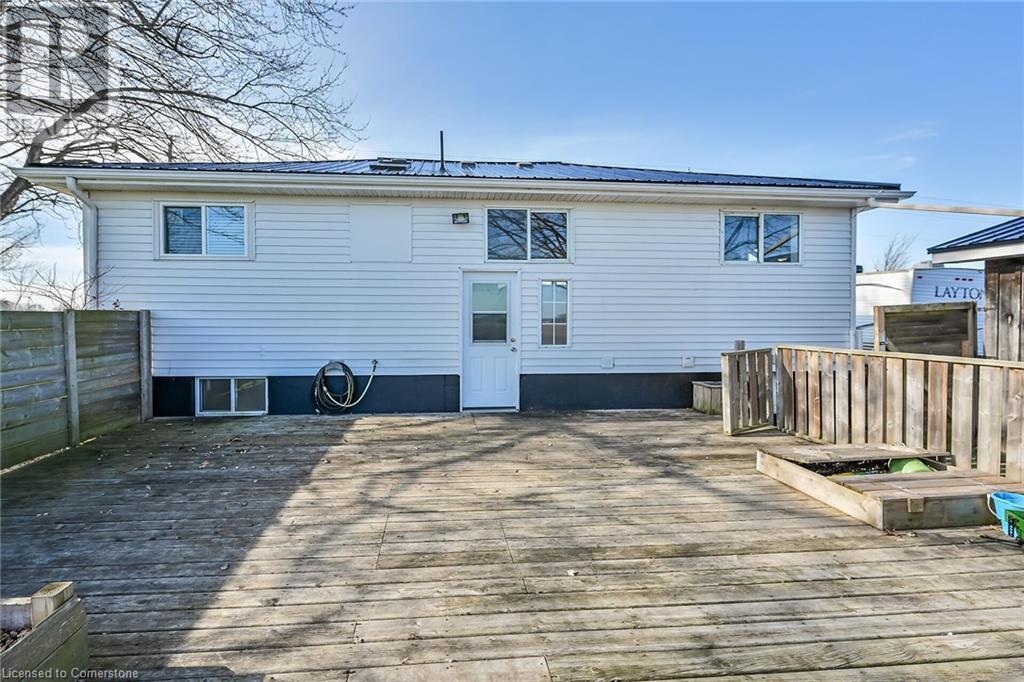64031 Wellandport Road Wainfleet, Ontario L0R 2J0
$599,900
Welcome to this affordable bungalow offering comfortable living in a well-designed open-concept layout. The bright and inviting living room features a propane fireplace, perfect for relaxing. The eat-in kitchen provides plenty of counter and cabinet space, with convenient access to the back deck that overlooks the spacious backyard. The main floor also includes two good-sized bedrooms and a 4-piece bathroom. The fully finished basement provides additional living space with a large rec room, a third bedroom, ample storage, and laundry facilities. Outside, you'll find a detached 1.5-car shop, ideal for a workshop or extra storage. New steel roof installed in 2024. This property won't last. Book your showing today! (id:47594)
Property Details
| MLS® Number | 40679035 |
| Property Type | Single Family |
| CommunityFeatures | School Bus |
| EquipmentType | Propane Tank |
| Features | Crushed Stone Driveway, Country Residential |
| ParkingSpaceTotal | 11 |
| RentalEquipmentType | Propane Tank |
| Structure | Workshop |
Building
| BathroomTotal | 1 |
| BedroomsAboveGround | 2 |
| BedroomsBelowGround | 1 |
| BedroomsTotal | 3 |
| Appliances | Dishwasher, Dryer, Refrigerator, Stove, Washer, Window Coverings |
| ArchitecturalStyle | Bungalow |
| BasementDevelopment | Finished |
| BasementType | Full (finished) |
| ConstructedDate | 1959 |
| ConstructionStyleAttachment | Detached |
| CoolingType | Central Air Conditioning |
| ExteriorFinish | Aluminum Siding |
| HeatingFuel | Propane |
| HeatingType | Forced Air |
| StoriesTotal | 1 |
| SizeInterior | 1571 Sqft |
| Type | House |
| UtilityWater | Dug Well |
Parking
| Detached Garage |
Land
| Acreage | No |
| Sewer | Septic System |
| SizeDepth | 148 Ft |
| SizeFrontage | 74 Ft |
| SizeTotalText | Under 1/2 Acre |
| ZoningDescription | A2 |
Rooms
| Level | Type | Length | Width | Dimensions |
|---|---|---|---|---|
| Basement | Utility Room | 7'1'' x 6'6'' | ||
| Basement | Laundry Room | 8'5'' x 11'3'' | ||
| Basement | Storage | 8'5'' x 11'4'' | ||
| Basement | Recreation Room | 26'5'' x 23'0'' | ||
| Basement | Bedroom | 8'4'' x 11'3'' | ||
| Main Level | Bedroom | 9'3'' x 11'2'' | ||
| Main Level | Primary Bedroom | 11'7'' x 11'6'' | ||
| Main Level | 4pc Bathroom | 5'8'' x 7'9'' | ||
| Main Level | Living Room | 23'3'' x 11'5'' | ||
| Main Level | Kitchen | 19'6'' x 11'7'' |
https://www.realtor.ca/real-estate/27668641/64031-wellandport-road-wainfleet
Interested?
Contact us for more information
Paul Dishke
Salesperson
325 Winterberry Dr Unit 4b
Stoney Creek, Ontario L8J 0B6



















































