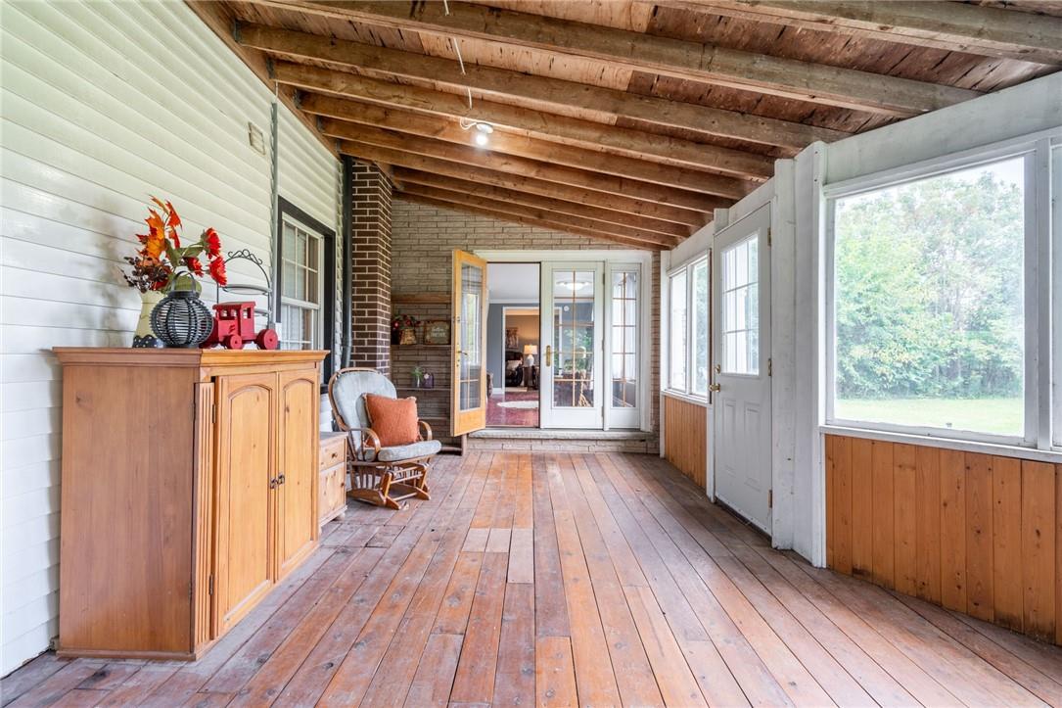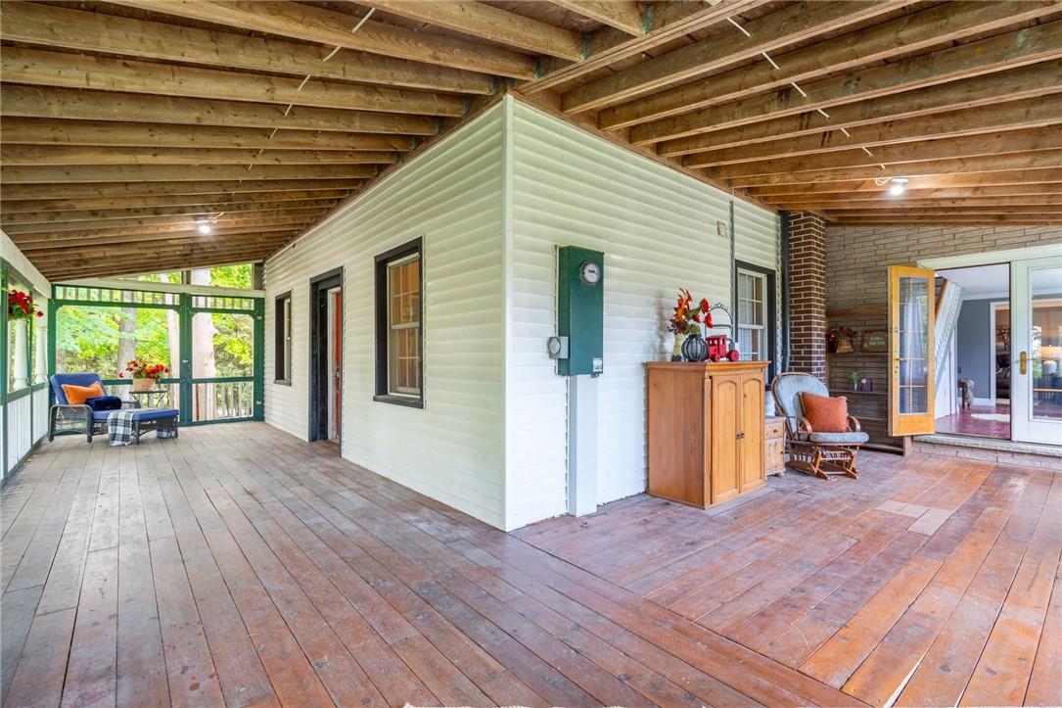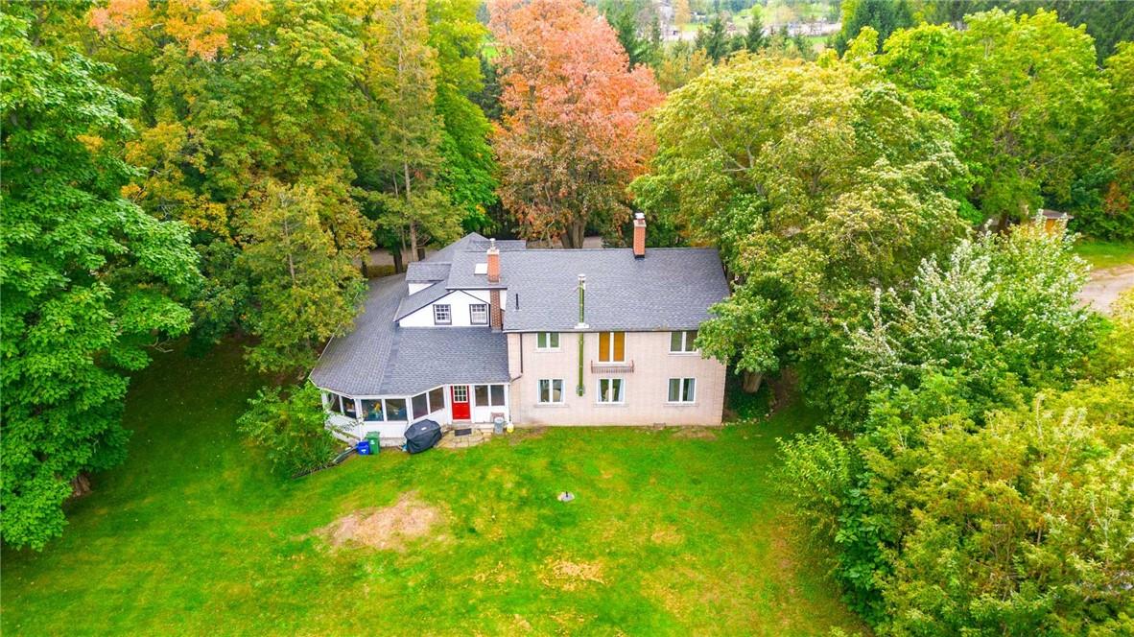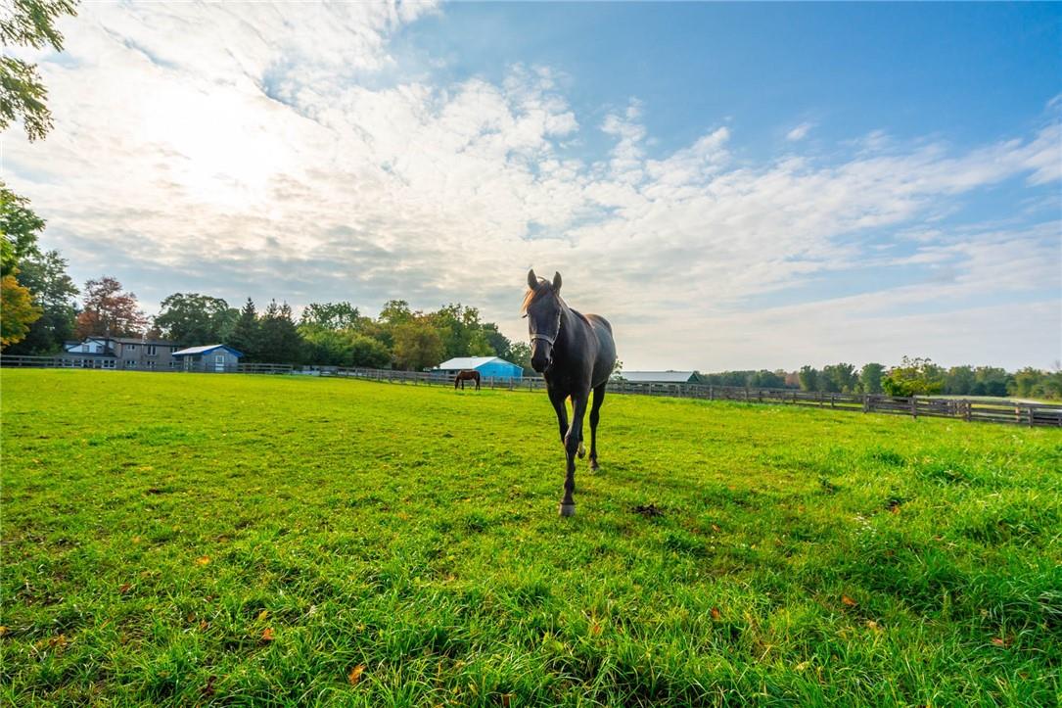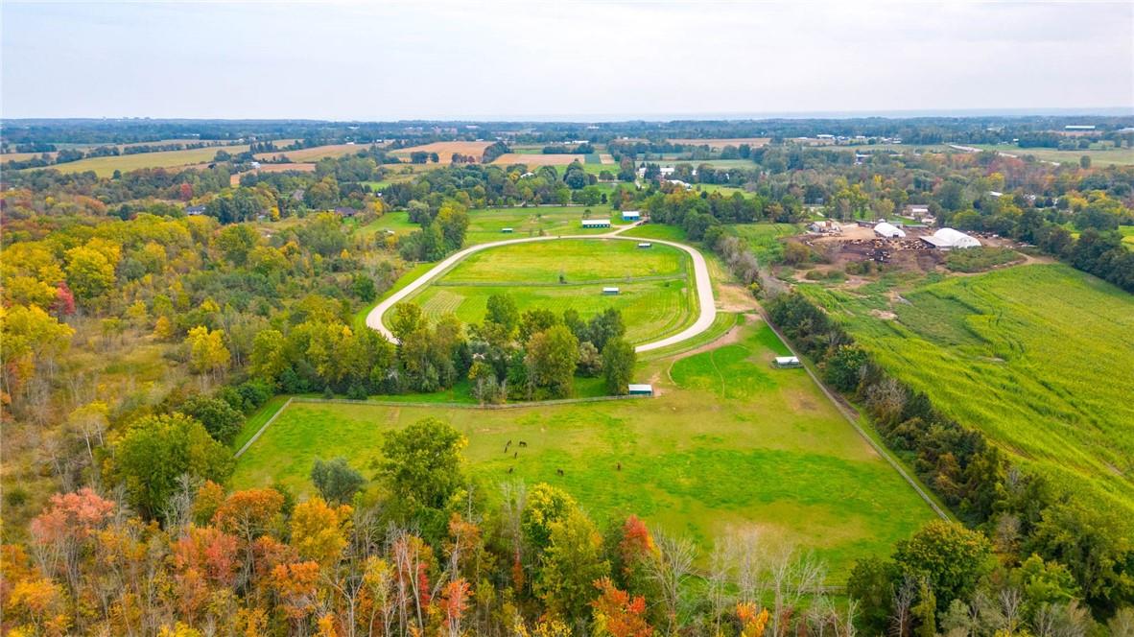65 7th Concession Road E Flamborough, Ontario L8B 1T7
$2,599,000
Welcome to 65 7th Concession Road East, a 40-acre scenic and spectacular horse farm with a century home. This detached 2-storey home has so much to offer. It features lots of natural light, 5 bedrooms, 2 bathrooms, hardwood floors throughout, a wraparound porch, propane and wood stove heating with central air, a 200 AMP electrical panel, and several outbuildings. You will also find 20 stalls, a sand ring riding arena, paddocks, and two ponds, along with run-in sheds. As you walk down the gently sloping laneway, you will appreciate the stunning layout and spectacular views. This property is currently operating as a Standardbred training and breeding facility complete with 1/2 mile all-weather track. There are six large paddocks, 3 board oak and cedar posts including 100’ x 200’ fenced exercise ring with overhead lighting and hydro. The main horse barn contains excellent insulation with 12 rubber-matted 10x12 ash wood stalls, wash stall and tack room with laundry facilities. The second barn has 8 large stalls including a “double foaling” stall and all have “soft stall” matted floors. There is a heated tack room with large cupboards, hot water tank and laundry tub. This property has huge potential for other business ideas and will appeal to anyone with horses or other livestock. Great location, close to Waterdown, highway 6, and other major highways. Don’t be TOO LATE*! *REG TM. RSA. (id:47594)
Property Details
| MLS® Number | H4201154 |
| Property Type | Single Family |
| EquipmentType | Propane Tank |
| Features | Double Width Or More Driveway, Crushed Stone Driveway, Country Residential, Sump Pump |
| ParkingSpaceTotal | 30 |
| RentalEquipmentType | Propane Tank |
Building
| BathroomTotal | 2 |
| BedroomsAboveGround | 5 |
| BedroomsTotal | 5 |
| Appliances | Dishwasher, Dryer, Refrigerator, Stove, Water Softener, Washer & Dryer |
| ArchitecturalStyle | 2 Level |
| BasementDevelopment | Unfinished |
| BasementType | Partial (unfinished) |
| ConstructedDate | 1870 |
| ConstructionStyleAttachment | Detached |
| CoolingType | Central Air Conditioning |
| ExteriorFinish | Brick |
| FireplaceFuel | Propane |
| FireplacePresent | Yes |
| FireplaceType | Woodstove,other - See Remarks |
| FoundationType | Unknown |
| HeatingFuel | Propane |
| HeatingType | Forced Air |
| StoriesTotal | 2 |
| SizeExterior | 2318 Sqft |
| SizeInterior | 2318 Sqft |
| Type | House |
| UtilityWater | Drilled Well, Well |
Parking
| Gravel | |
| No Garage |
Land
| Acreage | Yes |
| Sewer | Septic System |
| SizeDepth | 2845 Ft |
| SizeFrontage | 659 Ft |
| SizeIrregular | 659 X 2845 |
| SizeTotalText | 659 X 2845|25 - 50 Acres |
| SoilType | Loam, Sand/gravel |
Rooms
| Level | Type | Length | Width | Dimensions |
|---|---|---|---|---|
| Second Level | Other | 17' 7'' x 9' 6'' | ||
| Second Level | 4pc Bathroom | 8' '' x 11' '' | ||
| Second Level | Bedroom | 8' 1'' x 9' '' | ||
| Second Level | Bedroom | 11' 4'' x 11' 3'' | ||
| Second Level | Bedroom | 18' '' x 13' 6'' | ||
| Second Level | Bedroom | 11' '' x 10' '' | ||
| Second Level | Primary Bedroom | 16' 10'' x 13' 6'' | ||
| Basement | Other | Measurements not available | ||
| Ground Level | 4pc Bathroom | 9' 1'' x 9' 1'' | ||
| Ground Level | Den | 9' '' x 7' '' | ||
| Ground Level | Living Room | 18' 3'' x 8' 4'' | ||
| Ground Level | Dining Room | 13' 7'' x 13' 4'' | ||
| Ground Level | Family Room | 24' 8'' x 11' '' | ||
| Ground Level | Eat In Kitchen | 17' 5'' x 13' '' |
https://www.realtor.ca/real-estate/27212585/65-7th-concession-road-e-flamborough
Interested?
Contact us for more information
Drew Woolcott
Broker
#1b-493 Dundas Street E.
Waterdown, Ontario L0R 2H1














