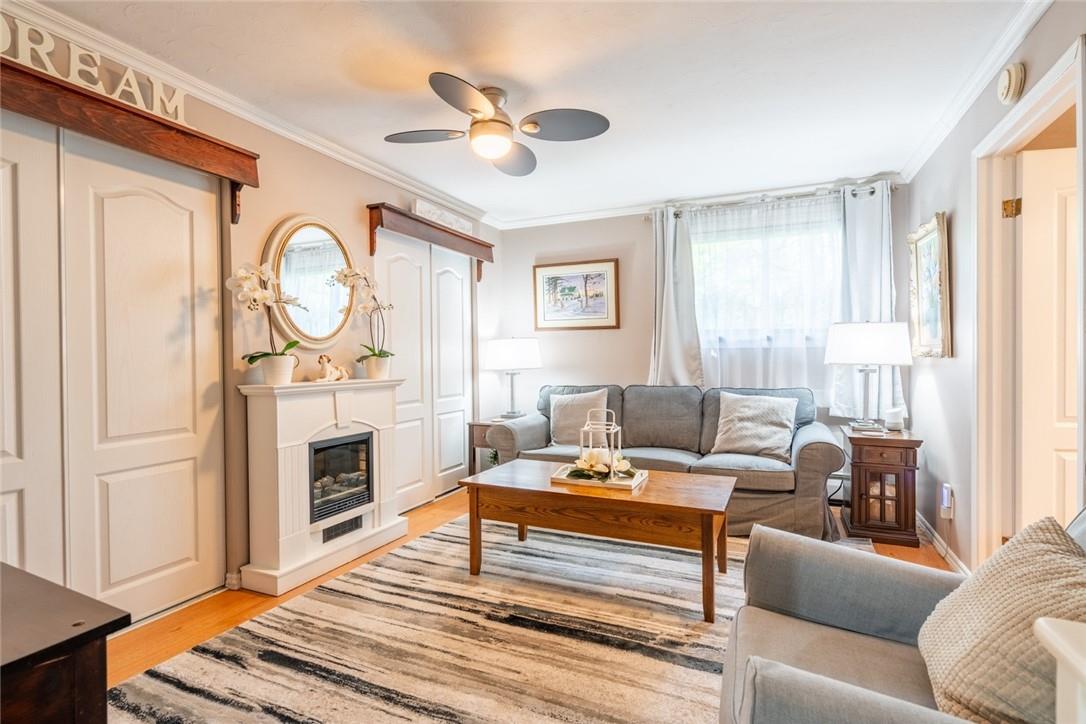6607 Ellis Road Cambridge, Ontario N3C 2V4
$1,399,000
Serene and peaceful property with mature trees surrounding this beautiful A-frame home. This one will tick all of your boxes! The separate main level in-law suite is perfect for multi-generation families or supplement your income with this 2-bedroom, one-bathroom unit. The main home is bathed in character ranging from the spiral staircase to the soaring cathedral ceilings. On the second level, you’ll find the updated kitchen with views of the private backyard, a family room with a wood-burning fireplace and soaring cathedral ceilings, a primary bedroom, laundry, a guest bedroom, an updated full bath, and an office. You’ll love the second-level balcony - perfect for morning coffee or an evening glass of wine. Up the spiral staircase, encased in custom walnut, to the third level where two more bedrooms and a full bath await you. An amazing catwalk on the third level leads to a private terrace overlooking the front yard. The ground level features a large living room with a wood-burning fireplace. Off the main kitchen is a spacious two-tier composite deck in total privacy. The expansive backyard has plenty of space for a pool. The large garage with a workshop area and a custom shed provides plenty of storage. Rural living just minutes from amenities. Don’t Be TOO LATE*! *REG TM. RSA. (id:47594)
Property Details
| MLS® Number | H4194716 |
| Property Type | Single Family |
| EquipmentType | None |
| Features | Double Width Or More Driveway, Paved Driveway, Country Residential, In-law Suite |
| ParkingSpaceTotal | 10 |
| RentalEquipmentType | None |
Building
| BathroomTotal | 3 |
| BedroomsAboveGround | 6 |
| BedroomsTotal | 6 |
| Appliances | Dishwasher, Dryer, Refrigerator, Stove, Washer |
| ArchitecturalStyle | 3 Level |
| BasementType | None |
| ConstructedDate | 1972 |
| ConstructionStyleAttachment | Detached |
| CoolingType | Central Air Conditioning |
| ExteriorFinish | Aluminum Siding, Brick |
| FireplaceFuel | Wood |
| FireplacePresent | Yes |
| FireplaceType | Other - See Remarks |
| HeatingFuel | Propane |
| HeatingType | Forced Air, Other |
| StoriesTotal | 3 |
| SizeExterior | 4313 Sqft |
| SizeInterior | 4313 Sqft |
| Type | House |
| UtilityWater | Drilled Well, Well |
Parking
| Detached Garage |
Land
| Acreage | No |
| Sewer | Septic System |
| SizeDepth | 250 Ft |
| SizeFrontage | 105 Ft |
| SizeIrregular | 105.01 X 250.85 |
| SizeTotalText | 105.01 X 250.85|1/2 - 1.99 Acres |
Rooms
| Level | Type | Length | Width | Dimensions |
|---|---|---|---|---|
| Second Level | Kitchen | 12' 6'' x 14' 8'' | ||
| Second Level | Family Room | 16' 10'' x 25' 4'' | ||
| Second Level | 4pc Bathroom | Measurements not available | ||
| Second Level | Dining Room | 12' 3'' x 15' 11'' | ||
| Second Level | Den | 15' 3'' x 14' '' | ||
| Second Level | Bedroom | 9' 7'' x 10' 7'' | ||
| Second Level | Primary Bedroom | 14' 8'' x 14' 1'' | ||
| Third Level | 4pc Bathroom | Measurements not available | ||
| Third Level | Bedroom | 13' 10'' x 14' 3'' | ||
| Third Level | Bedroom | 13' 5'' x 14' 1'' | ||
| Ground Level | 4pc Bathroom | Measurements not available | ||
| Ground Level | Den | 10' 1'' x 13' 8'' | ||
| Ground Level | Bedroom | 10' 8'' x 13' 8'' | ||
| Ground Level | Bedroom | 14' 8'' x 13' 8'' | ||
| Ground Level | Eat In Kitchen | 12' 3'' x 16' 7'' | ||
| Ground Level | Storage | 5' 8'' x 11' 11'' | ||
| Ground Level | Storage | 14' 8'' x 13' 10'' | ||
| Ground Level | Living Room | 16' 7'' x 25' 3'' |
https://www.realtor.ca/real-estate/26923581/6607-ellis-road-cambridge
Interested?
Contact us for more information
Drew Woolcott
Broker
#1b-493 Dundas Street E.
Waterdown, Ontario L0R 2H1

















































