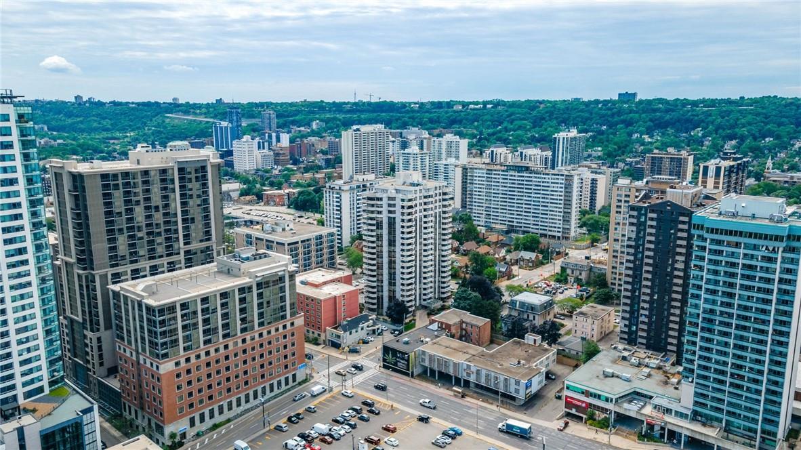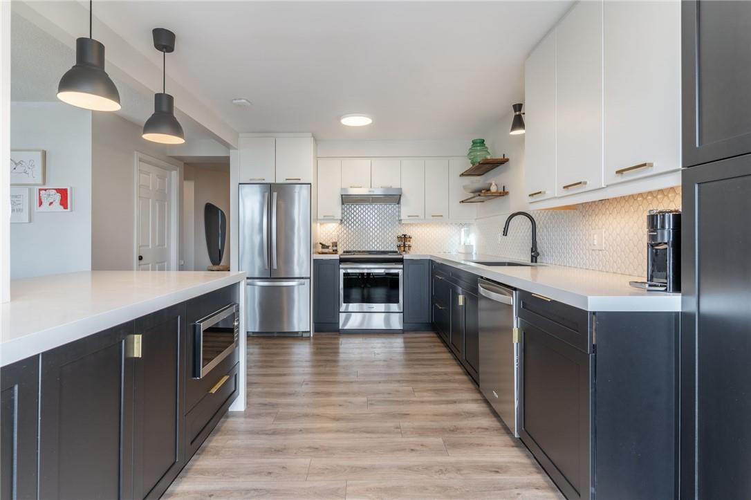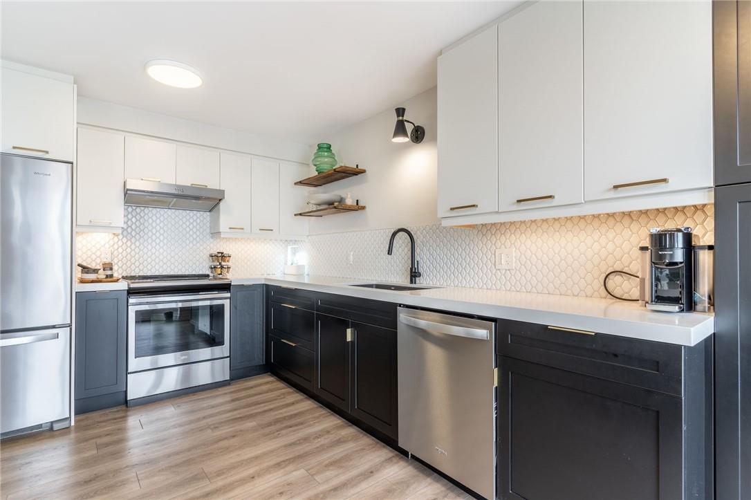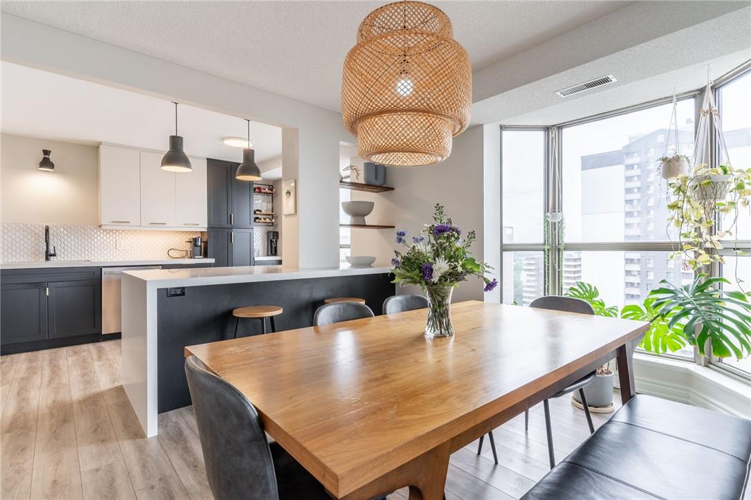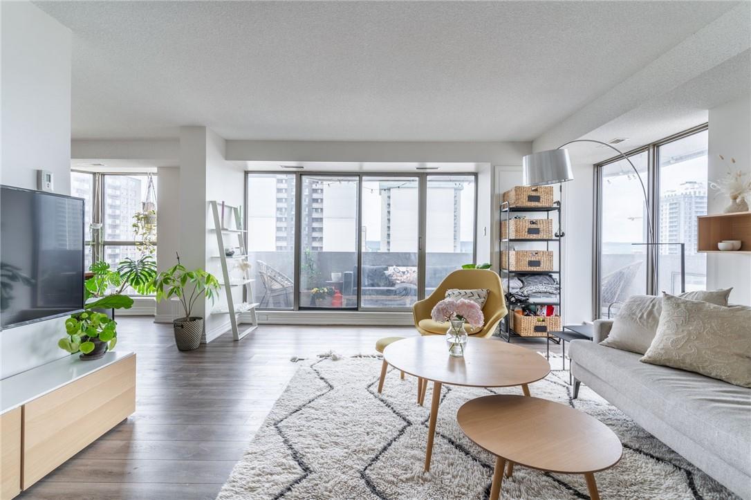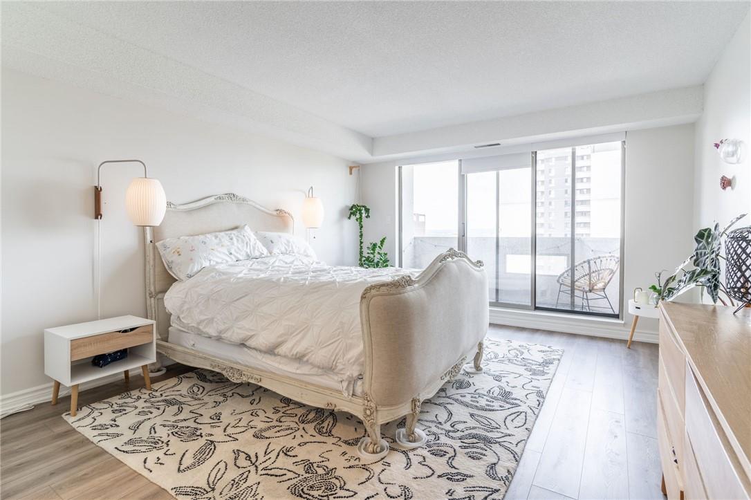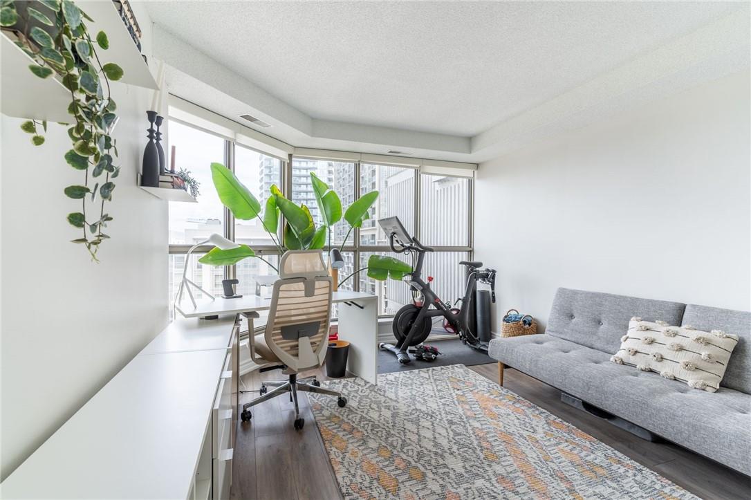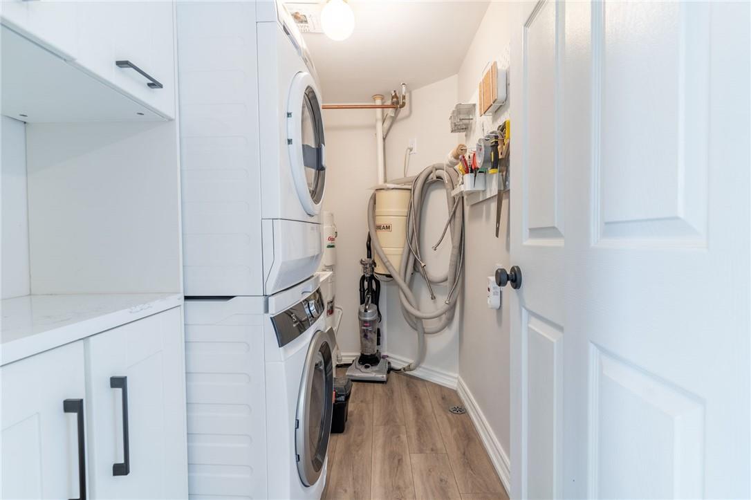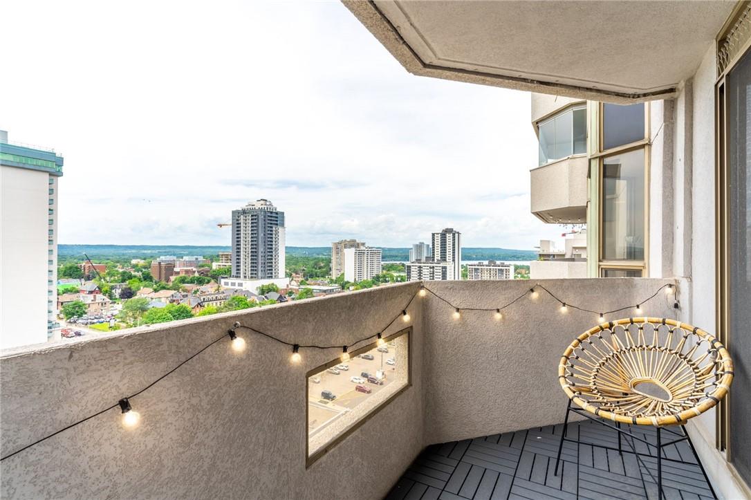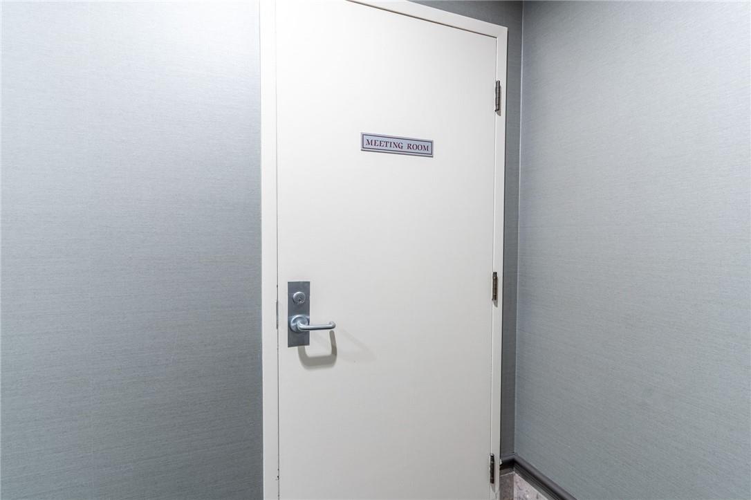67 Caroline Street S, Unit #1504 Hamilton, Ontario L8P 3K6
$739,900Maintenance,
$1,055.42 Monthly
Maintenance,
$1,055.42 MonthlySunning luxury condo featured in the heart of Hamilton's downtown core. Experience the perks of owning two balcony's featured with the unit, with one being a wrap around balcony off of the living room and the other private balcony off of the primary bedroom. Enjoy a glass of wine with breathtaking views of Lake Ontario, and the Escarpment. High-end luxury finishes with modern cabinetry and waterfall island. Both bedrooms have walk-in closets. Open concept floor plan with an abundant of natural light entering the home. Enjoy this high end lifestyle in the city! (id:47594)
Property Details
| MLS® Number | H4199418 |
| Property Type | Single Family |
| AmenitiesNearBy | Hospital, Public Transit, Schools |
| EquipmentType | Water Heater |
| Features | Balcony, Level, Year Round Living, No Driveway |
| ParkingSpaceTotal | 1 |
| RentalEquipmentType | Water Heater |
| ViewType | View, View (panoramic) |
Building
| BathroomTotal | 2 |
| BedroomsAboveGround | 2 |
| BedroomsTotal | 2 |
| Amenities | Exercise Centre, Party Room |
| Appliances | Dishwasher, Dryer, Refrigerator, Stove, Washer, Window Coverings |
| BasementDevelopment | Unfinished |
| BasementType | Full (unfinished) |
| CoolingType | Central Air Conditioning |
| ExteriorFinish | Brick |
| FoundationType | Poured Concrete |
| HeatingFuel | Electric |
| HeatingType | Forced Air |
| StoriesTotal | 1 |
| SizeExterior | 1638 Sqft |
| SizeInterior | 1638 Sqft |
| Type | Apartment |
| UtilityWater | Municipal Water |
Parking
| Underground |
Land
| Acreage | No |
| LandAmenities | Hospital, Public Transit, Schools |
| Sewer | Municipal Sewage System |
| SizeIrregular | X |
| SizeTotalText | X |
Rooms
| Level | Type | Length | Width | Dimensions |
|---|---|---|---|---|
| Ground Level | Laundry Room | 8' 5'' x 4' 9'' | ||
| Ground Level | 4pc Bathroom | Measurements not available | ||
| Ground Level | 4pc Bathroom | Measurements not available | ||
| Ground Level | Bedroom | 19' 8'' x 11' 6'' | ||
| Ground Level | Primary Bedroom | 12' 7'' x 15' 1'' | ||
| Ground Level | Kitchen | 9' 5'' x 18' 3'' | ||
| Ground Level | Dining Room | 12' 4'' x 18' 7'' | ||
| Ground Level | Living Room | 15' '' x 18' 3'' | ||
| Ground Level | Foyer | Measurements not available |
https://www.realtor.ca/real-estate/27144986/67-caroline-street-s-unit-1504-hamilton
Interested?
Contact us for more information
William Marlow
Salesperson
#101-325 Winterberry Drive
Stoney Creek, Ontario L8J 0B6




