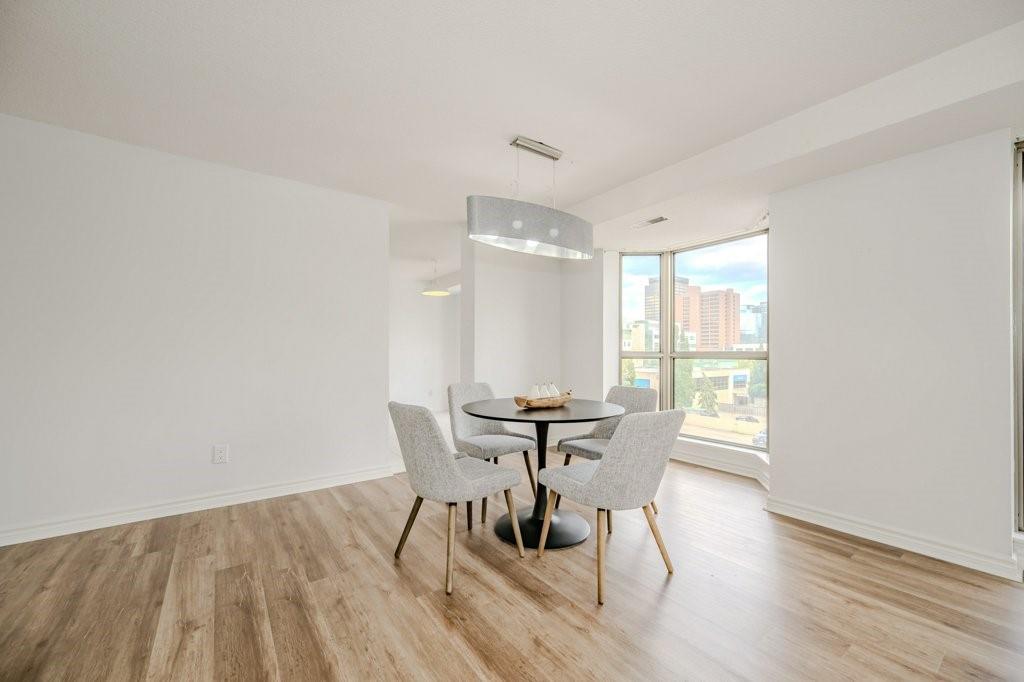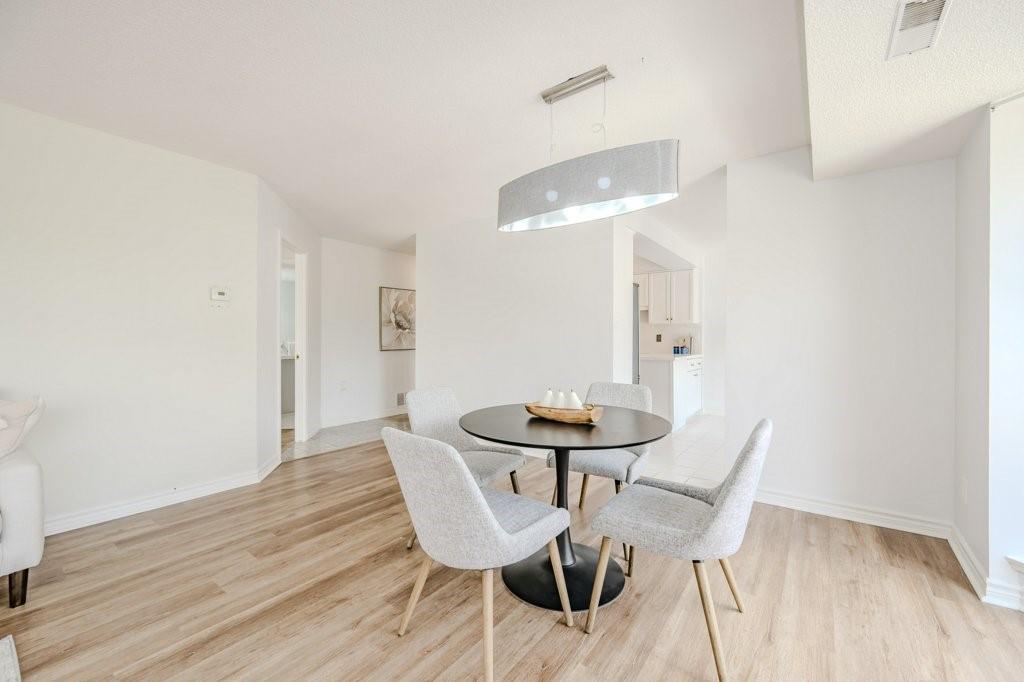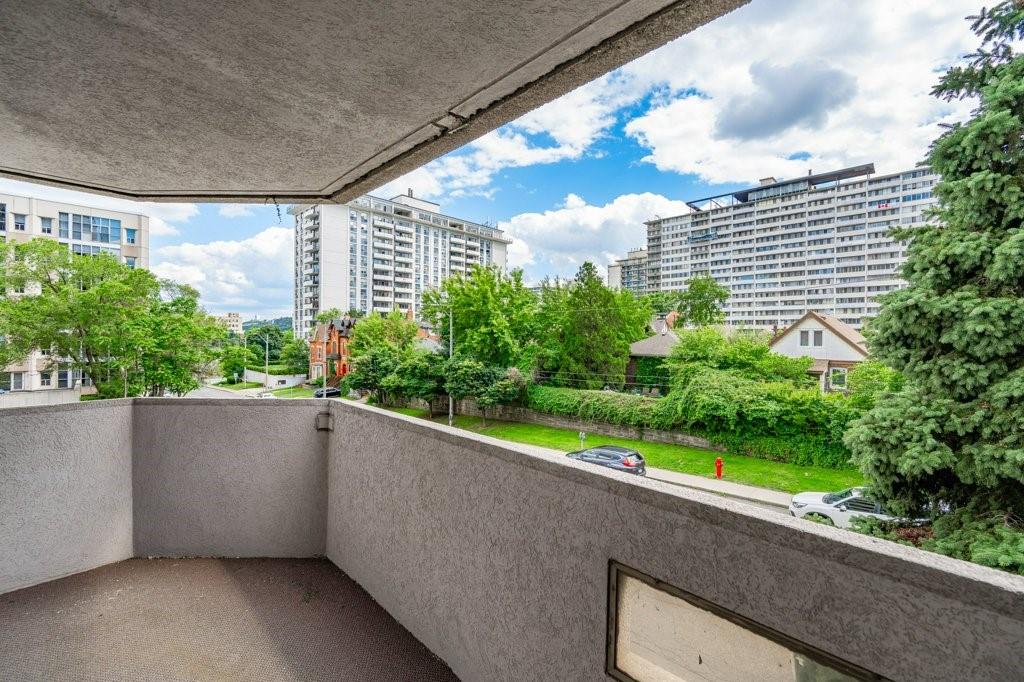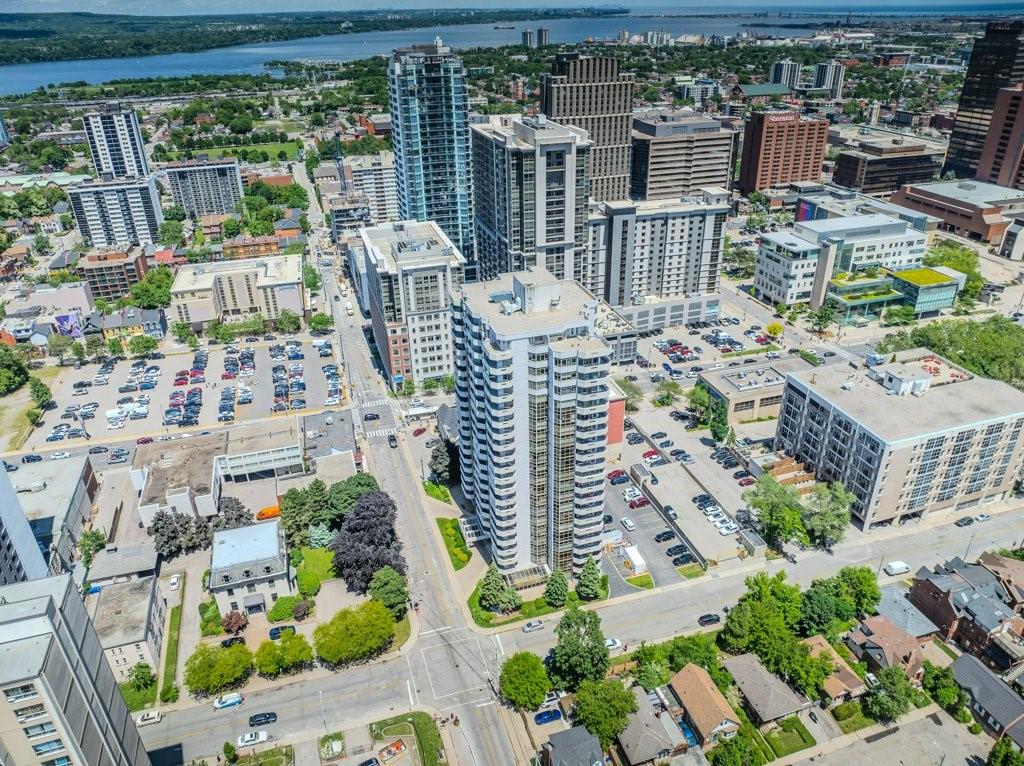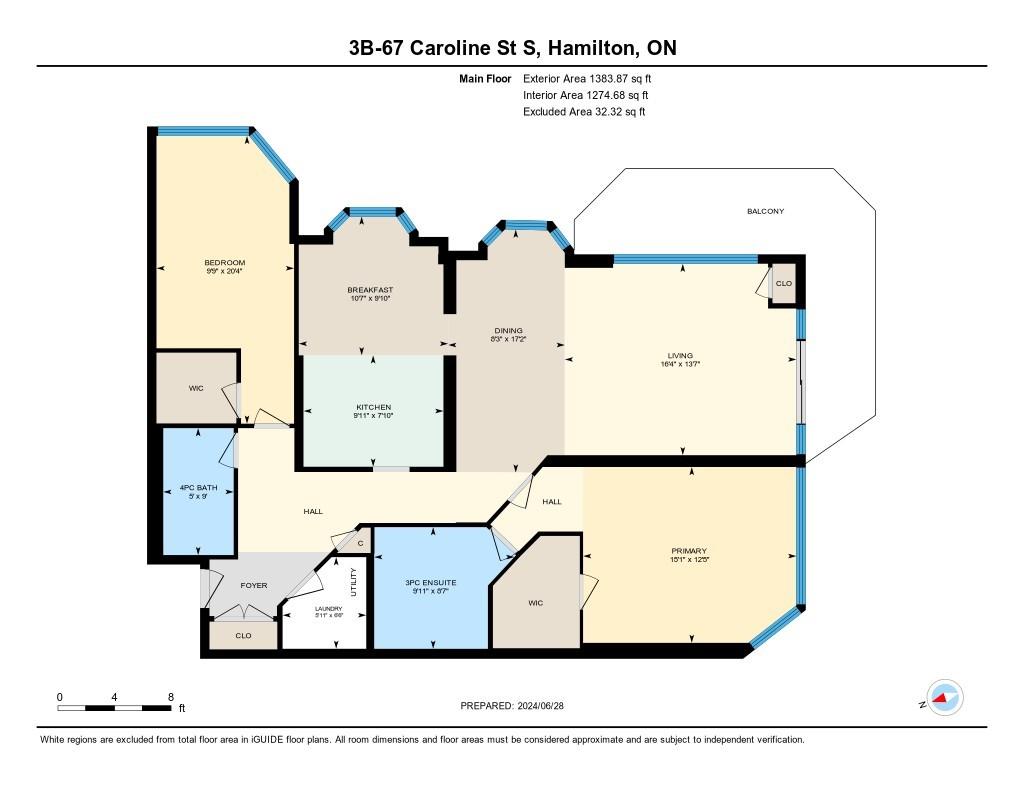Frank Salvatore Team
67 Caroline Street S, Unit #302 Hamilton, Ontario L8P 3K6
2 Bedroom
1 Bathroom
1417 sqft
Central Air Conditioning
Forced Air
$2,800 MonthlyMaintenance,
$990 Monthly
Maintenance,
$990 MonthlyWelcome home to luxury living, Hamilton‘s Bently building offers prestige and comfort. This unit has a wraparound balcony offering views to the south east and west, open living - dining area, eat in kitchen with new countertops and updated cabinetry. Large bedrooms, walk-in closets, en suite laundry, freshly updated kitchen and baths. (id:47594)
Property Details
| MLS® Number | H4200188 |
| Property Type | Single Family |
| AmenitiesNearBy | Public Transit |
| EquipmentType | None |
| Features | Park Setting, Park/reserve, Balcony, Paved Driveway, Carpet Free |
| ParkingSpaceTotal | 1 |
| RentalEquipmentType | None |
Building
| BathroomTotal | 1 |
| BedroomsAboveGround | 2 |
| BedroomsTotal | 2 |
| Amenities | Exercise Centre, Party Room |
| Appliances | Dishwasher, Dryer, Refrigerator, Stove, Washer |
| BasementType | None |
| CoolingType | Central Air Conditioning |
| ExteriorFinish | Brick |
| FoundationType | Poured Concrete |
| HeatingFuel | Electric |
| HeatingType | Forced Air |
| StoriesTotal | 1 |
| SizeExterior | 1417 Sqft |
| SizeInterior | 1417 Sqft |
| Type | Apartment |
| UtilityWater | Municipal Water |
Parking
| No Garage |
Land
| Acreage | No |
| LandAmenities | Public Transit |
| Sewer | Municipal Sewage System |
| SizeIrregular | X |
| SizeTotalText | X |
Rooms
| Level | Type | Length | Width | Dimensions |
|---|---|---|---|---|
| Ground Level | Primary Bedroom | 13' '' x 22' '' | ||
| Ground Level | Living Room | 20' 4'' x 24' 11'' | ||
| Ground Level | Laundry Room | 6' 6'' x 5' 11'' | ||
| Ground Level | Kitchen | 7' 11'' x 9' 11'' | ||
| Ground Level | Foyer | 13' 4'' x 10' 9'' | ||
| Ground Level | Dining Room | 9' 8'' x 10' 6'' | ||
| Ground Level | Bedroom | 20' 1'' x 9' 9'' | ||
| Ground Level | 4pc Bathroom | 8' 11'' x 4' 11'' | ||
| Ground Level | Ensuite | 8' 7'' x 10' '' |
https://www.realtor.ca/real-estate/27168928/67-caroline-street-s-unit-302-hamilton
Interested?
Contact us for more information
Lynn Page
Salesperson
RE/MAX Escarpment Realty Inc.
860 Queenston Road Suite A
Stoney Creek, Ontario L8G 4A8
860 Queenston Road Suite A
Stoney Creek, Ontario L8G 4A8























