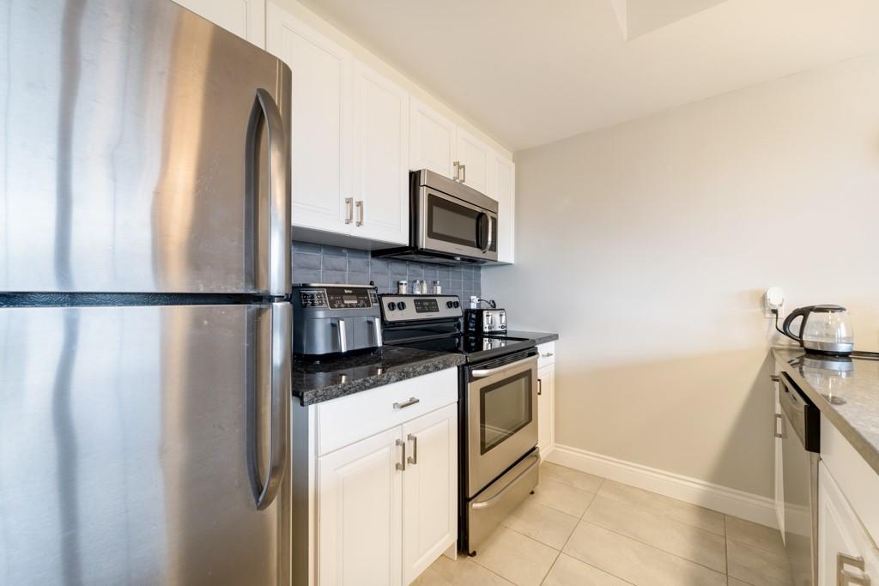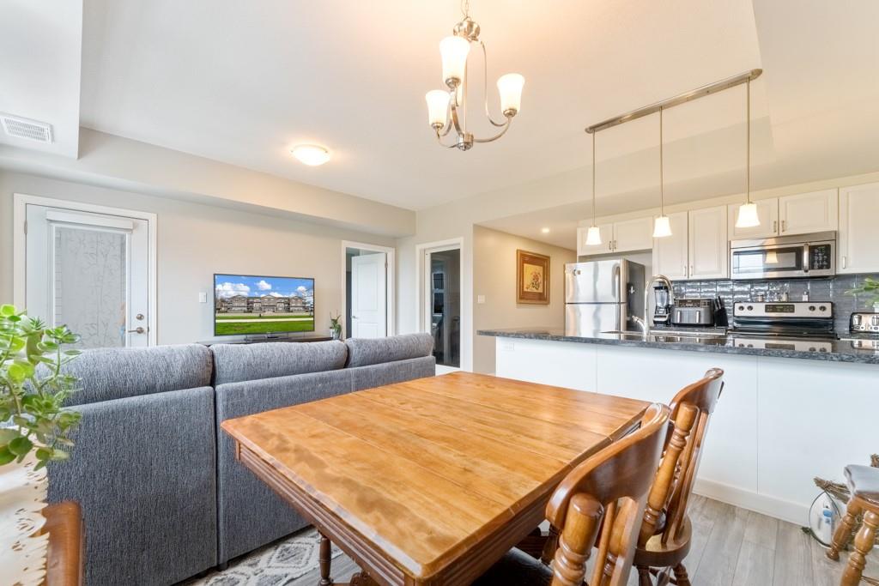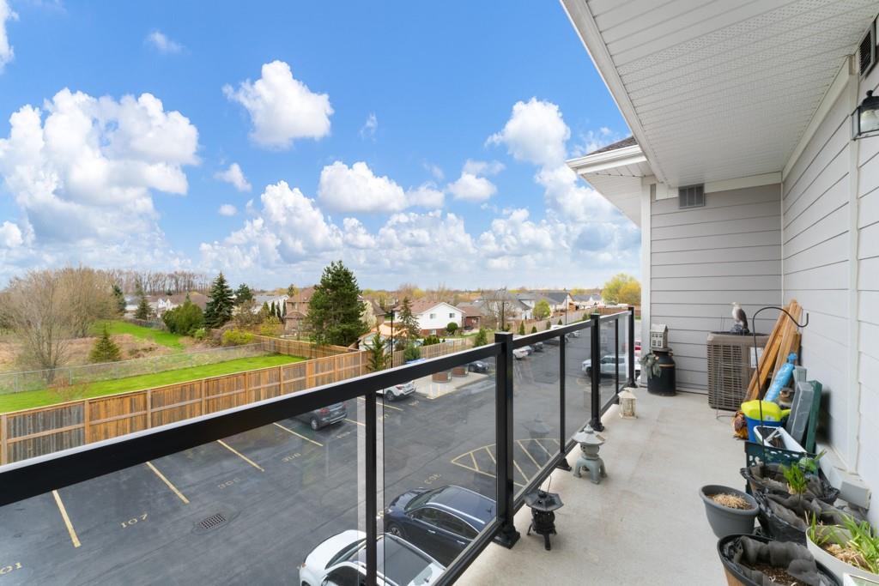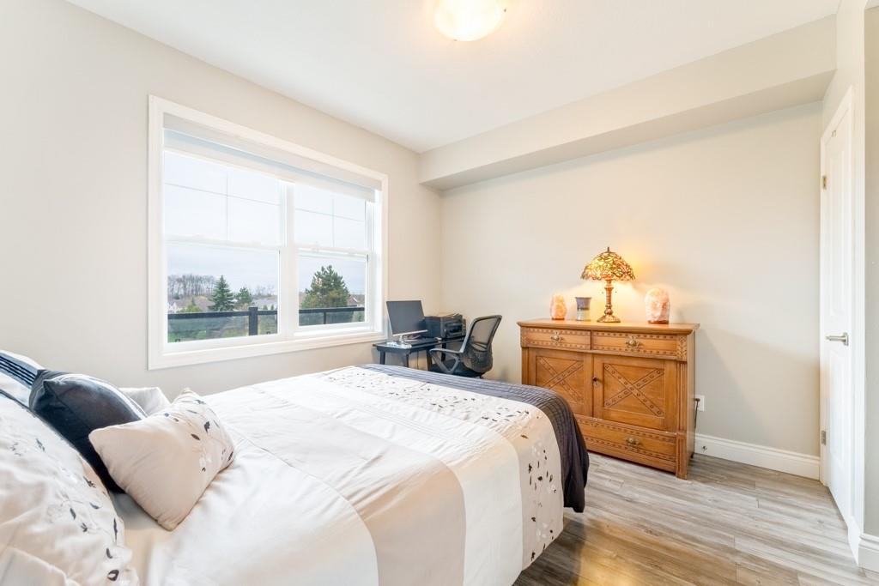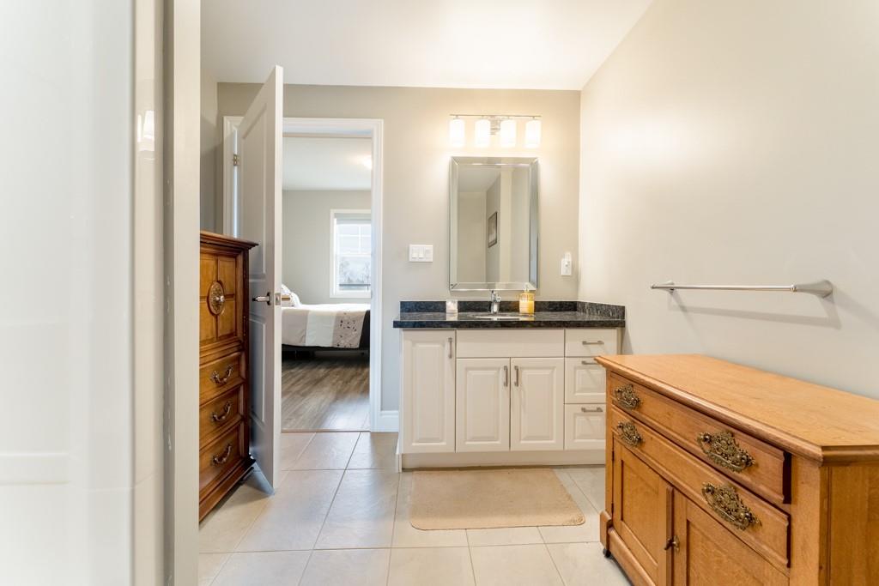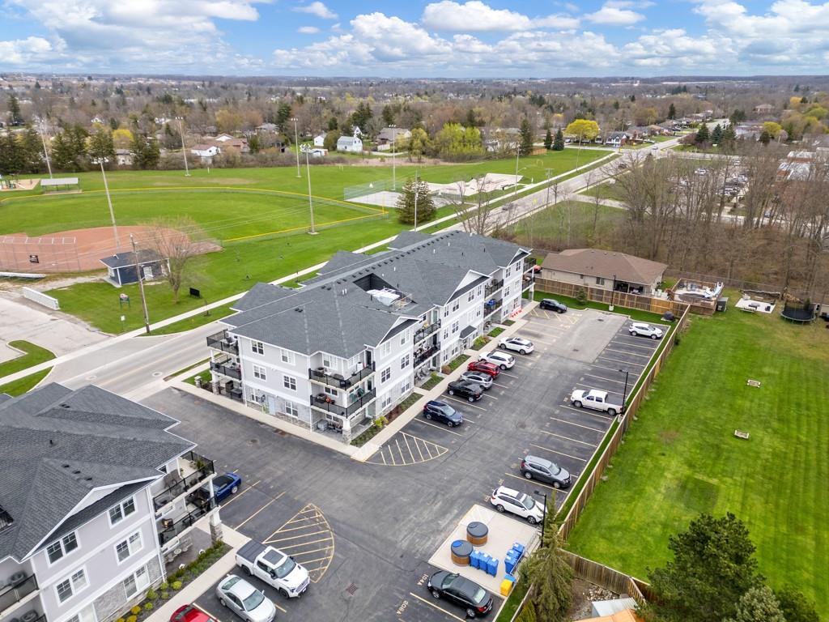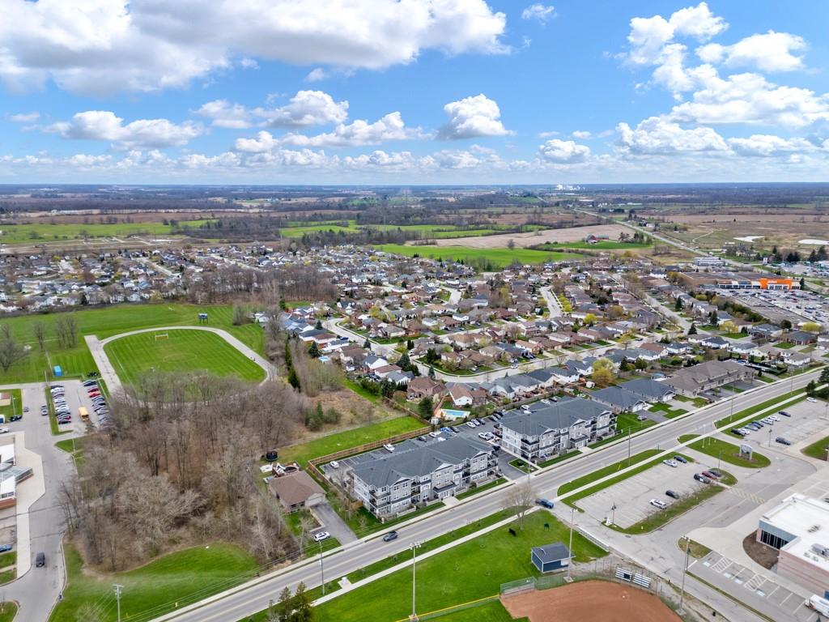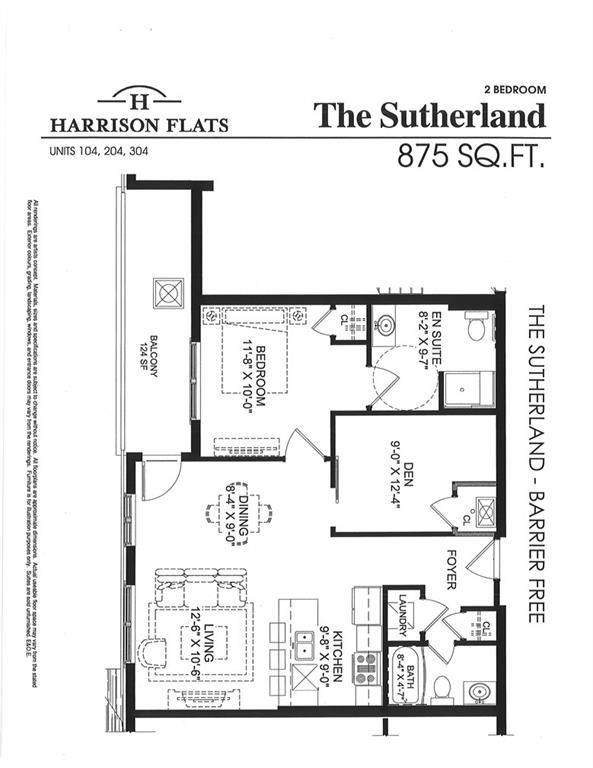67 Haddington Street, Unit #304 Caledonia, Ontario N3W 2H2
$499,900Maintenance,
$365.05 Monthly
Maintenance,
$365.05 MonthlyLocation! Prestigious "Harrison Flats" provides quality upscale living in the heart of Caledonia! Just a short stroll to shops, arena, community centre, schools, restaurants, sports venues. Minutes to Hamilton, and Highway accesses. Beautiful nearly-new well maintained building. South facing for privacy, plenty of sunshine throughout the day and peaceful ambiance. Features 2 full baths, 1 bedroom plus den. Open concept principal rooms- well designed with access to private balcony. Soaring 9 ft ceilings, wide plank wood laminate flooring, convenient breakfast bar, stainless appliances, "Genius" retractable screen door to balcony. Primary bedroom features large window and private ensuite bath plus spacious closet. Handy den could become home office, home gym or guest suite! Most of the unit has recently been painted in pleasing neutral decor. Attention: Investors, empty-nesters, professionals - this is perfect for you! Make this your next opportunity! Condo fees include WATER, HEATING. 1 well-located OWNED parking space near the entry door. Nothing to do here but move in and enjoy the lifestyle. WELCOME HOME! (id:47594)
Property Details
| MLS® Number | H4201229 |
| Property Type | Single Family |
| EquipmentType | None |
| Features | Balcony, Paved Driveway |
| ParkingSpaceTotal | 1 |
| RentalEquipmentType | None |
Building
| BathroomTotal | 2 |
| BedroomsAboveGround | 1 |
| BedroomsTotal | 1 |
| Amenities | Party Room |
| Appliances | Dishwasher, Dryer, Microwave, Refrigerator, Stove, Washer, Oven |
| BasementType | None |
| ConstructedDate | 2017 |
| ConstructionMaterial | Concrete Block, Concrete Walls |
| ExteriorFinish | Brick, Concrete |
| HeatingFuel | Natural Gas |
| StoriesTotal | 1 |
| SizeExterior | 875 Sqft |
| SizeInterior | 875 Sqft |
| Type | Apartment |
| UtilityWater | Municipal Water |
Parking
| No Garage |
Land
| Acreage | No |
| Sewer | Municipal Sewage System |
| SizeIrregular | X |
| SizeTotalText | X |
Rooms
| Level | Type | Length | Width | Dimensions |
|---|---|---|---|---|
| Ground Level | Laundry Room | Measurements not available | ||
| Ground Level | Den | 12' 4'' x 9' 0'' | ||
| Ground Level | 3pc Ensuite Bath | 9' 7'' x 8' 2'' | ||
| Ground Level | 4pc Bathroom | 8' 4'' x 4' 7'' | ||
| Ground Level | Dining Room | 9' 0'' x 8' 4'' | ||
| Ground Level | Living Room | 12' 6'' x 10' 6'' | ||
| Ground Level | Eat In Kitchen | 9' 8'' x 9' 0'' | ||
| Ground Level | Primary Bedroom | 11' 8'' x 10' 0'' |
https://www.realtor.ca/real-estate/27219547/67-haddington-street-unit-304-caledonia
Interested?
Contact us for more information
Nancy Dicosimo
Salesperson
325 Winterberry Dr Unit 4b
Stoney Creek, Ontario L8J 0B6












