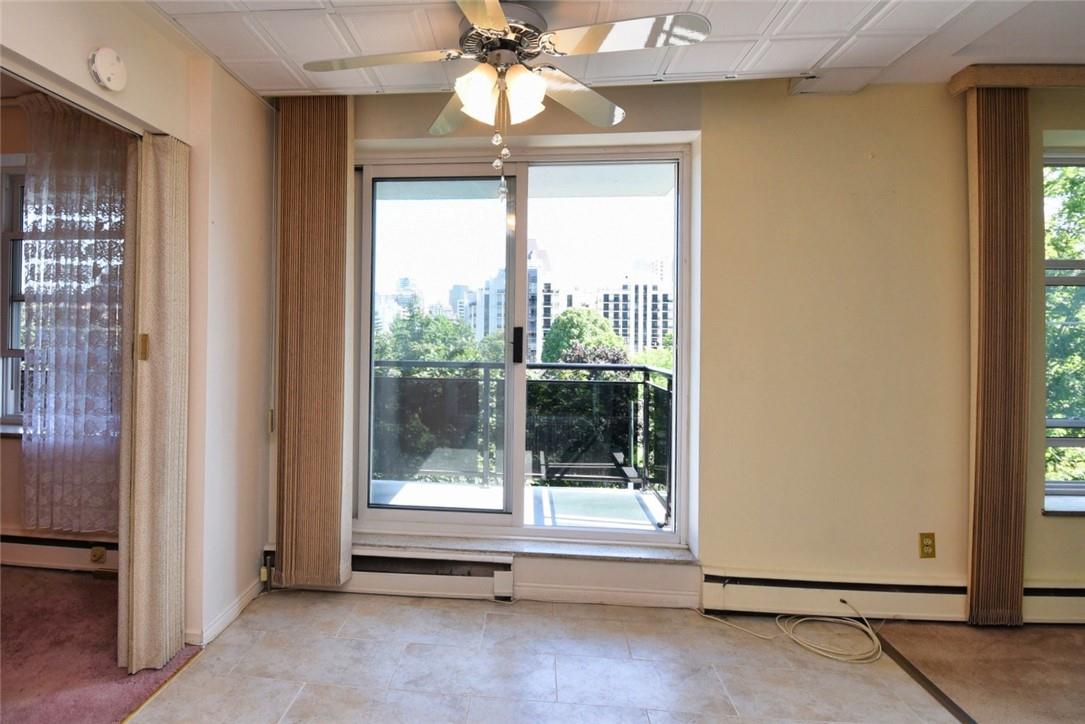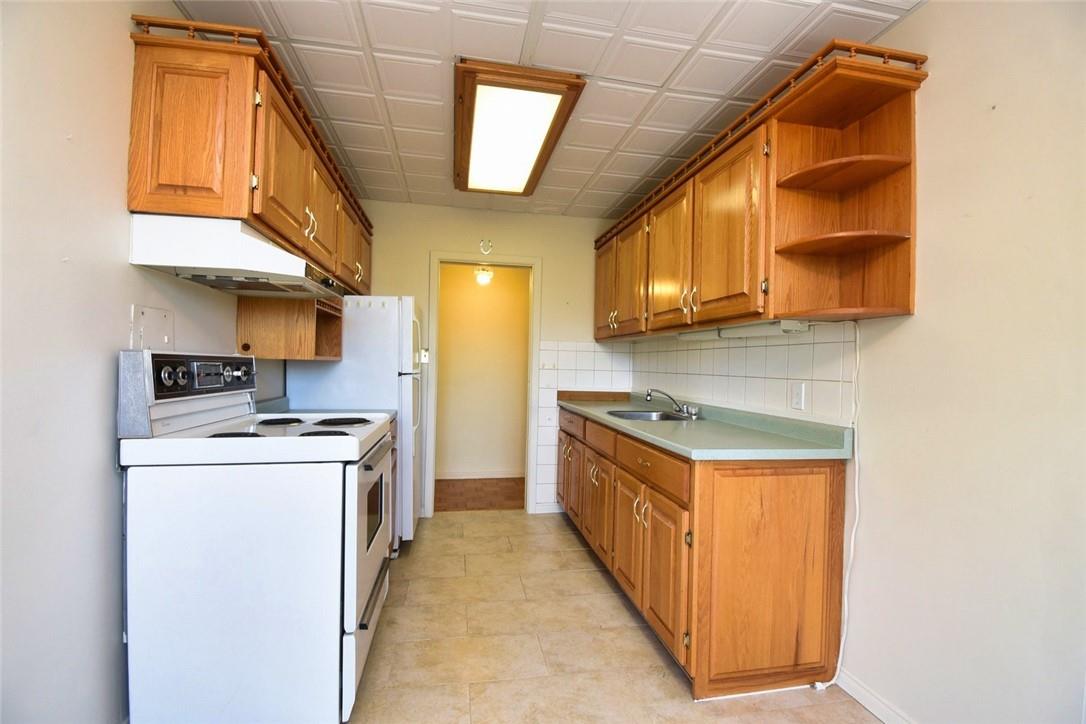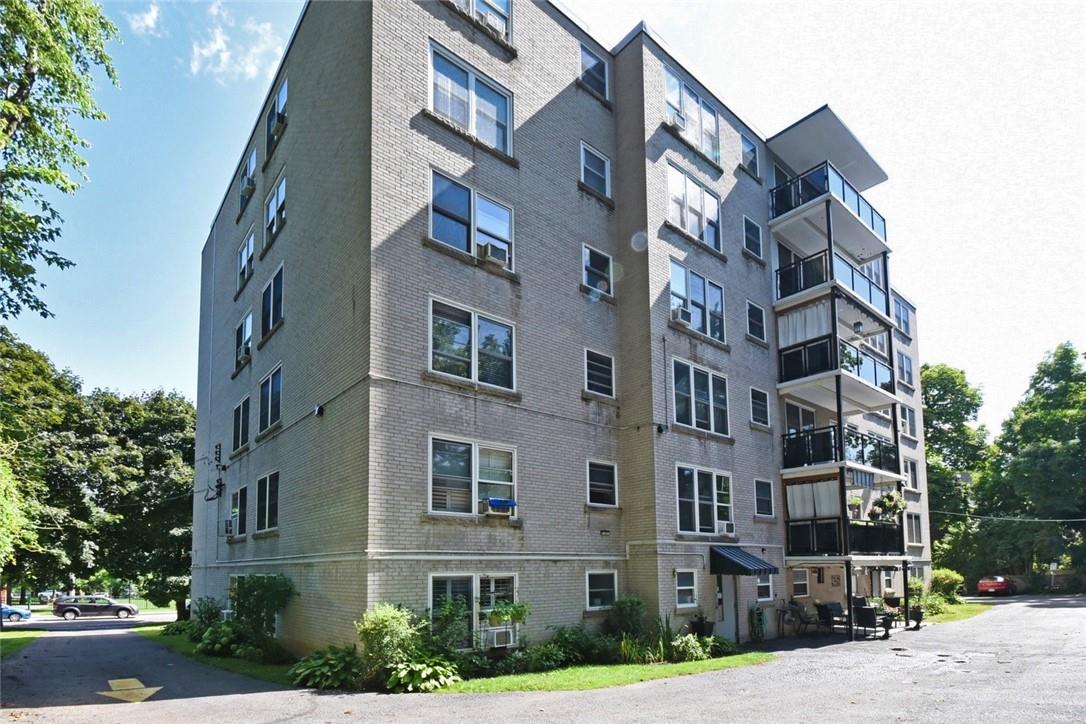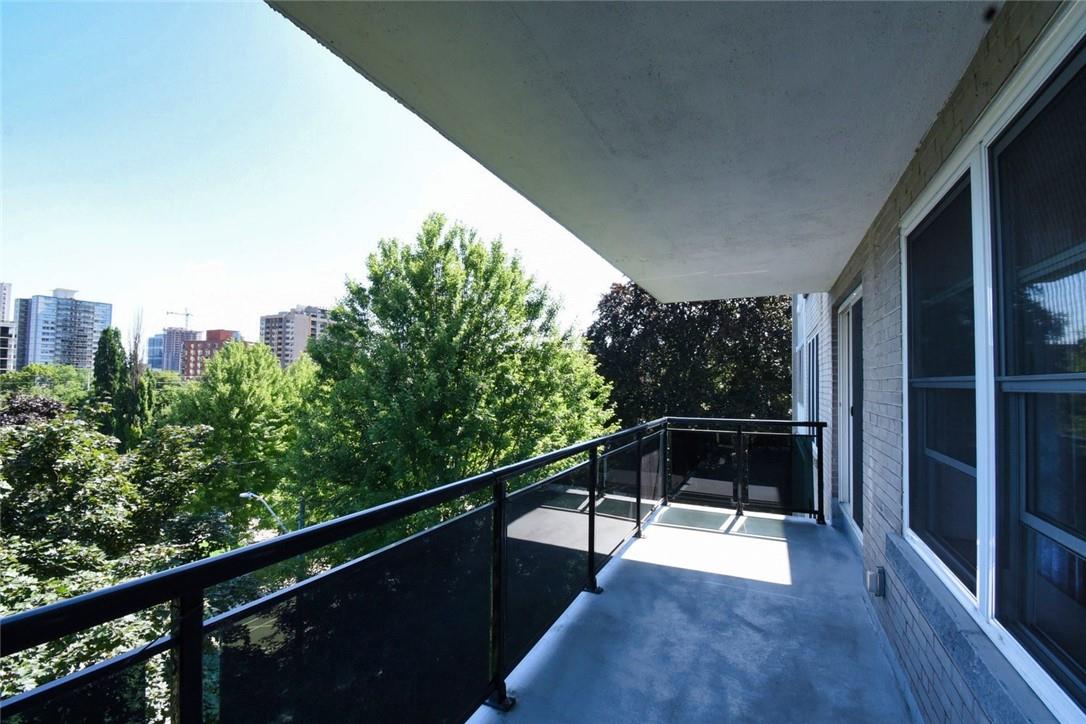Frank Salvatore Team
69 Herkimer Street, Unit #501 Hamilton, Ontario L8P 2G6
2 Bedroom
1 Bathroom
950 sqft
Radiant Heat
$369,900Maintenance,
$600 Monthly
Maintenance,
$600 MonthlyLOCATED IN THE DURAND NEIGHBOURHOOD ACROSS FROM DURAND PARK THIS CO-OP {CO-OWNERSHIP BUILDING} FEATURES A LARGE BALCONY FACING NORTH TOWARD THE CITY, 2 BEDROOMS,SHARED LAUNDRY RIGHT ACROSS THE HALL FROM THE UNIT,CARPORT PARKING SPOT AND LOCKER. OFFERS ANYTIME ATTACH SCHEDULE B AND 801. ALL BUYERS MUST BE APPROVED BY THE BOARD. NO PETS, UNIT CANNOT BE RENTED OUT. (id:47594)
Property Details
| MLS® Number | H4201172 |
| Property Type | Single Family |
| EquipmentType | None |
| Features | Balcony, Paved Driveway, Shared Driveway, No Pet Home |
| ParkingSpaceTotal | 7 |
| RentalEquipmentType | None |
Building
| BathroomTotal | 1 |
| BedroomsAboveGround | 2 |
| BedroomsTotal | 2 |
| Appliances | Refrigerator, Stove |
| BasementType | None |
| ExteriorFinish | Brick |
| FoundationType | Poured Concrete |
| HeatingFuel | Natural Gas |
| HeatingType | Radiant Heat |
| StoriesTotal | 1 |
| SizeExterior | 950 Sqft |
| SizeInterior | 950 Sqft |
| Type | Apartment |
| UtilityWater | Municipal Water |
Parking
| Carport | |
| Shared |
Land
| Acreage | No |
| Sewer | Municipal Sewage System |
| SizeFrontage | 181 Ft |
| SizeIrregular | 181 X |
| SizeTotalText | 181 X|under 1/2 Acre |
| SoilType | Clay |
Rooms
| Level | Type | Length | Width | Dimensions |
|---|---|---|---|---|
| Ground Level | 4pc Bathroom | Measurements not available | ||
| Ground Level | Primary Bedroom | 16' 9'' x 10' 10'' | ||
| Ground Level | Bedroom | 12' 9'' x 9' 8'' | ||
| Ground Level | Living Room | 18' 6'' x 12' '' | ||
| Ground Level | Eat In Kitchen | 15' '' x 9' '' |
https://www.realtor.ca/real-estate/27219550/69-herkimer-street-unit-501-hamilton
Interested?
Contact us for more information
Guy Mcphee
Broker
RE/MAX Escarpment Realty Inc.
Unit 101 1595 Upper James St.
Hamilton, Ontario L9B 0H7
Unit 101 1595 Upper James St.
Hamilton, Ontario L9B 0H7
Ross Lewis
Salesperson
RE/MAX Escarpment Realty Inc.
Unit 101 1595 Upper James St.
Hamilton, Ontario L9B 0H7
Unit 101 1595 Upper James St.
Hamilton, Ontario L9B 0H7































