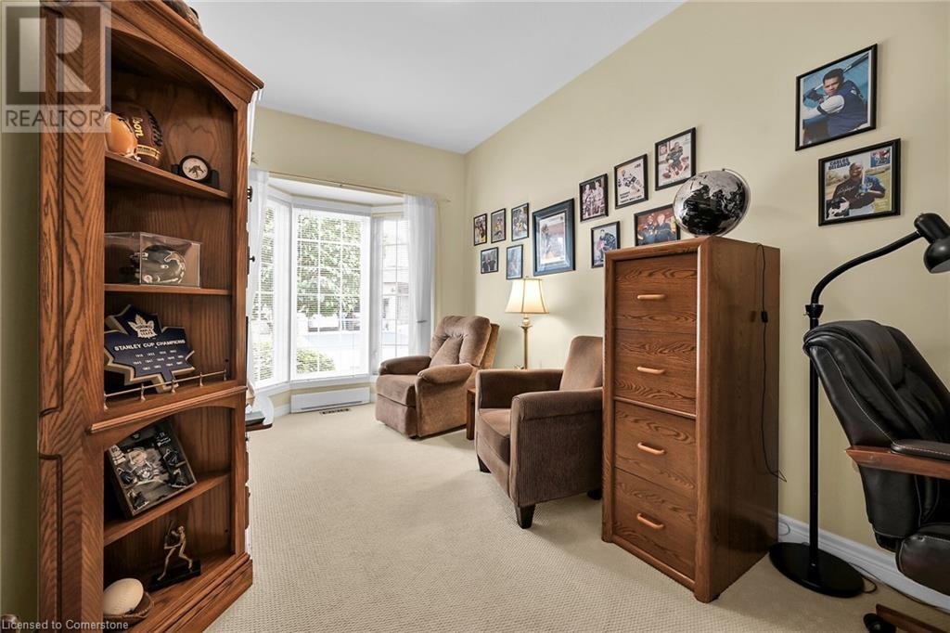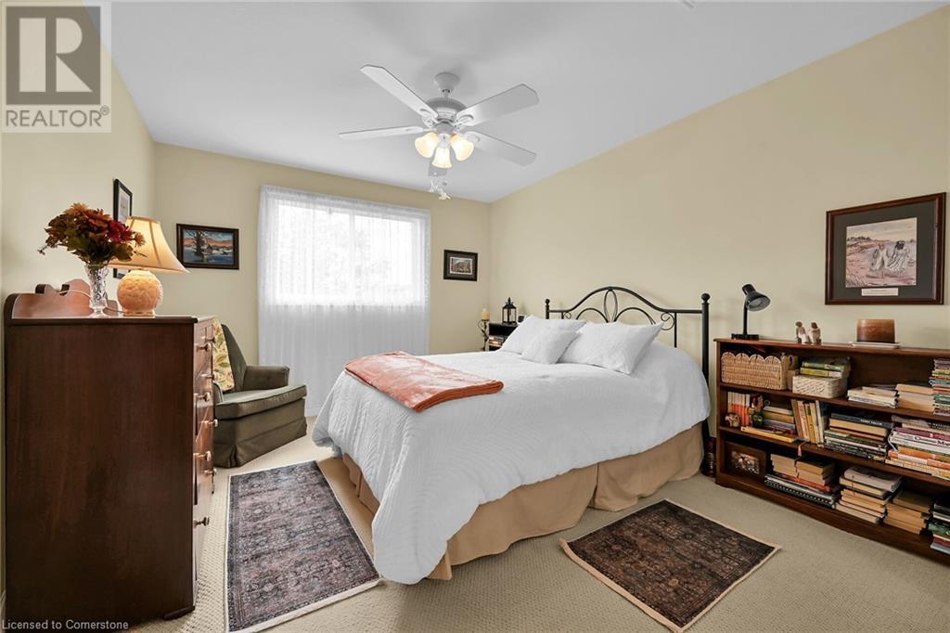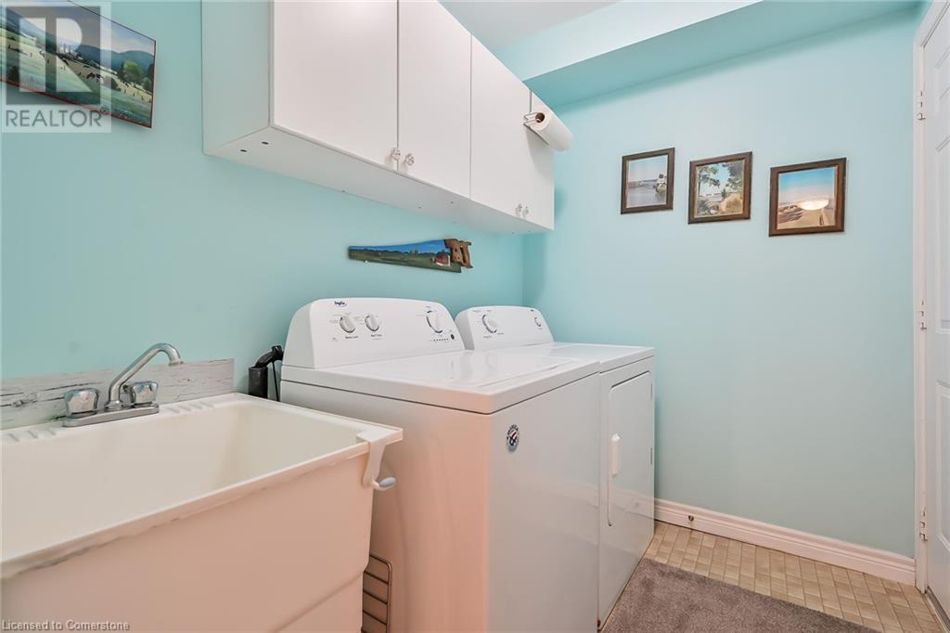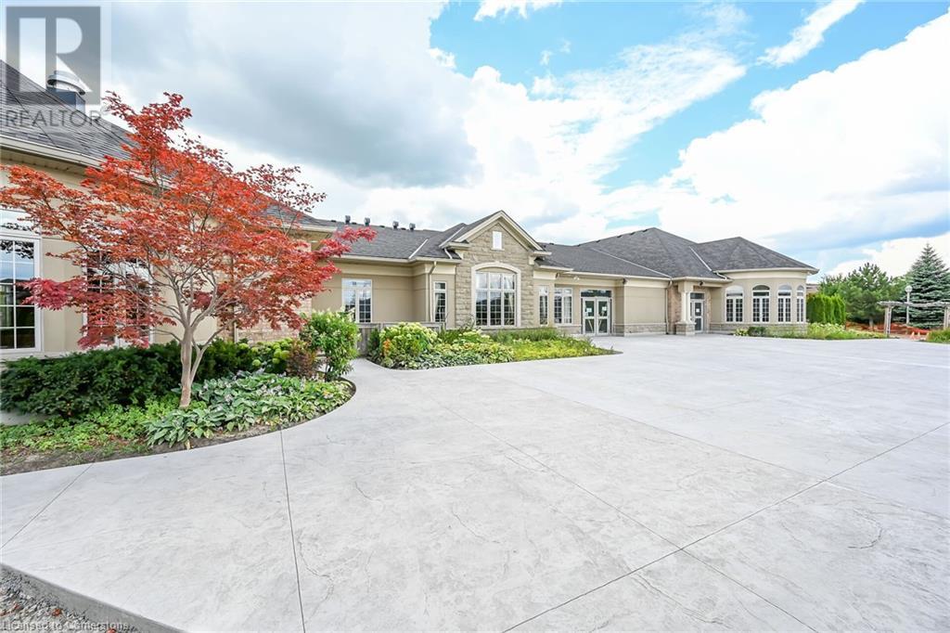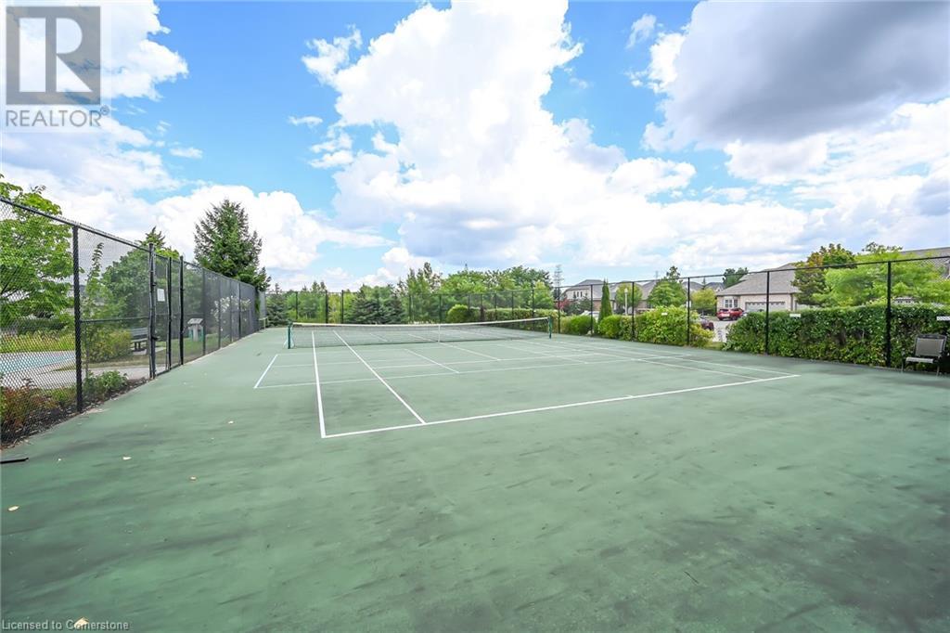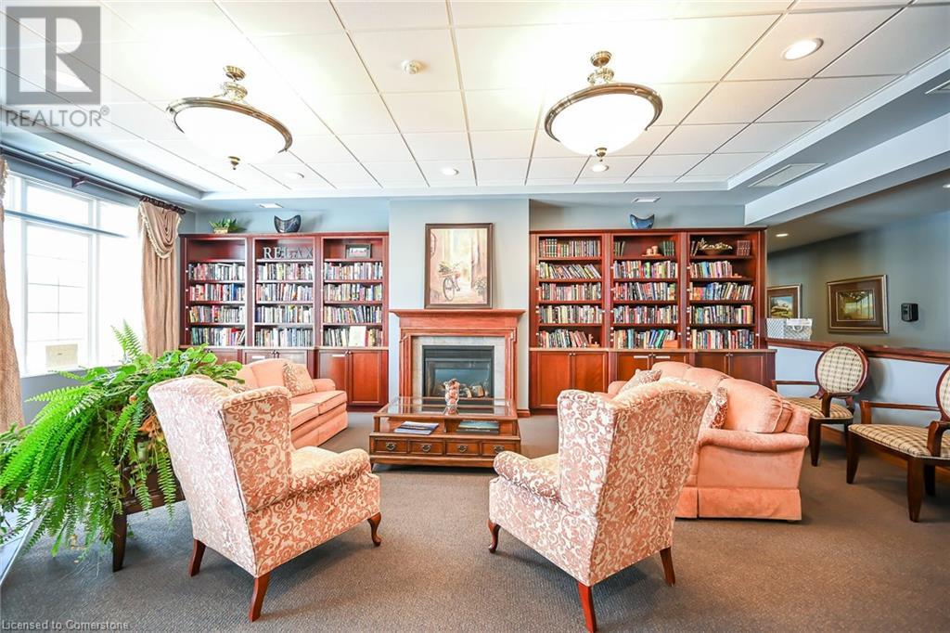69 Mapleleaf Trail Glanbrook, Ontario L9B 0A3
$739,900Maintenance, Insurance, Cable TV, Landscaping, Property Management, Parking
$472 Monthly
Maintenance, Insurance, Cable TV, Landscaping, Property Management, Parking
$472 MonthlyWELCOME TO GARTH TRAILS! WHERE THE LIVING IS EASY! Enjoy low maintenance living in this move-in ready bungaloft, lovingly maintained by the original owner of 18 years. Close to the spectacular residents' clubhouse and the private parkland with pond and walking trails. Enjoy the many great amenities this friendly, active, adult-community has to offer. There is indoor pool, sauna, whirlpool, exercise room, games & craft rooms, library, grand ballroom, tennis, pickle ball, shuffleboard, bocce courts & putting green. This clean, spacious bungaloft features a beautiful bay window in the main floor den, large 2 pc powder room, main floor laundry room with entry to the garage, open concept kitchen overlooking the living/dining room, gas fireplace, pot lights, and main floor primary bedroom with double closets and 4 pc ensuite bathroom. The cozy, inviting loft, which overlooks the living room, has a good-sized guest bedroom, large double closets and 4 pc ensuite privilege bathroom. The basement is unfinished and has endless possibilities! The furnace is nearly new and a new air conditioning unit was installed about 5 years ago. You'll love the very private, treed backyard which has a large deck and south exposure. This is adult, turn-key living at its best! This is Garth Trails The Village! (id:47594)
Property Details
| MLS® Number | 40654543 |
| Property Type | Single Family |
| Amenities Near By | Airport, Golf Nearby, Hospital, Park, Place Of Worship, Shopping |
| Community Features | Quiet Area, Community Centre |
| Equipment Type | Water Heater |
| Features | Balcony, Sump Pump, Automatic Garage Door Opener |
| Parking Space Total | 2 |
| Rental Equipment Type | Water Heater |
| Structure | Tennis Court |
Building
| Bathroom Total | 3 |
| Bedrooms Above Ground | 2 |
| Bedrooms Total | 2 |
| Amenities | Exercise Centre, Party Room |
| Appliances | Central Vacuum - Roughed In, Dishwasher, Dryer, Microwave, Refrigerator, Stove, Water Meter, Washer, Window Coverings, Garage Door Opener |
| Architectural Style | Bungalow |
| Basement Development | Unfinished |
| Basement Type | Full (unfinished) |
| Construction Style Attachment | Attached |
| Cooling Type | Central Air Conditioning |
| Exterior Finish | Brick, Stone |
| Fireplace Present | Yes |
| Fireplace Total | 1 |
| Foundation Type | Poured Concrete |
| Half Bath Total | 1 |
| Heating Fuel | Natural Gas |
| Heating Type | Forced Air |
| Stories Total | 1 |
| Size Interior | 1,678 Ft2 |
| Type | Row / Townhouse |
| Utility Water | Municipal Water |
Parking
| Attached Garage | |
| Visitor Parking |
Land
| Acreage | No |
| Land Amenities | Airport, Golf Nearby, Hospital, Park, Place Of Worship, Shopping |
| Landscape Features | Landscaped |
| Sewer | Municipal Sewage System |
| Size Total Text | Unknown |
| Zoning Description | Rm3-162 |
Rooms
| Level | Type | Length | Width | Dimensions |
|---|---|---|---|---|
| Second Level | 4pc Bathroom | Measurements not available | ||
| Second Level | Bedroom | 13'4'' x 10'10'' | ||
| Second Level | Loft | 16'0'' x 15'4'' | ||
| Basement | Storage | Measurements not available | ||
| Main Level | 2pc Bathroom | Measurements not available | ||
| Main Level | Den | 12'10'' x 8'6'' | ||
| Main Level | 4pc Bathroom | Measurements not available | ||
| Main Level | Primary Bedroom | 13'4'' x 10'10'' | ||
| Main Level | Laundry Room | Measurements not available | ||
| Main Level | Kitchen | 9'8'' x 8'7'' | ||
| Main Level | Living Room/dining Room | 26'3'' x 12' | ||
| Main Level | Foyer | Measurements not available |
https://www.realtor.ca/real-estate/27478251/69-mapleleaf-trail-glanbrook
Contact Us
Contact us for more information
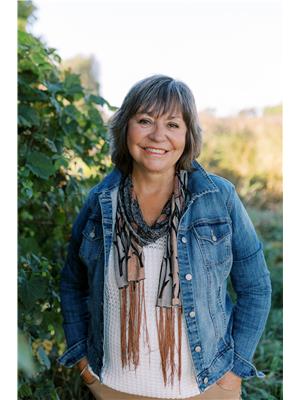
Darlene Mccauley
Broker
(905) 575-7217
Unit 101 1595 Upper James St.
Hamilton, Ontario L9B 0H7
(905) 575-5478
(905) 575-7217
www.remaxescarpment.com/





