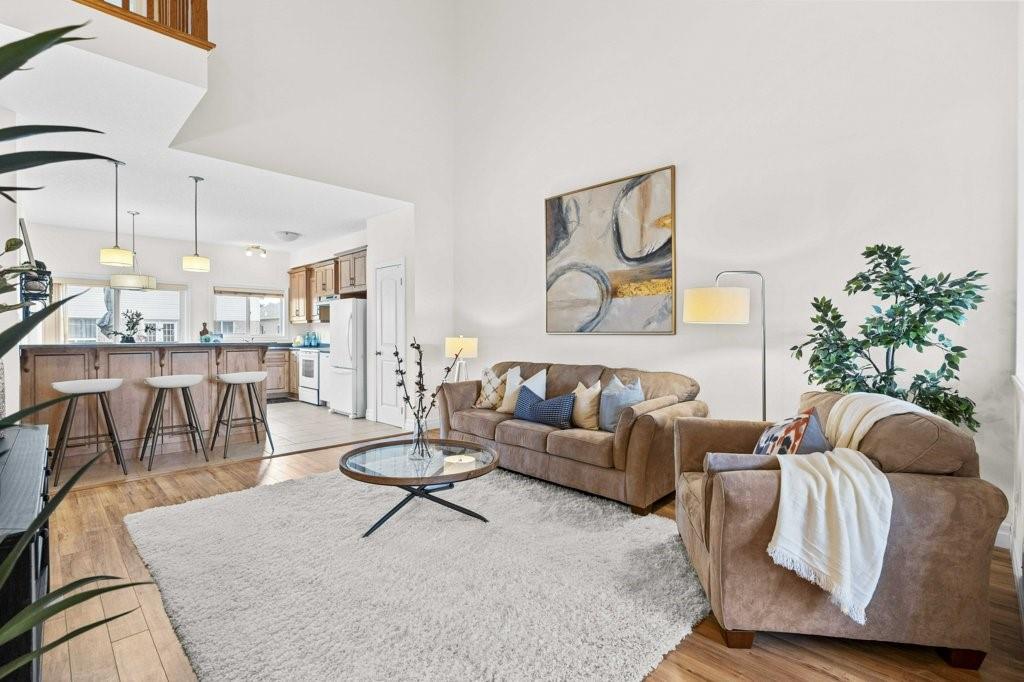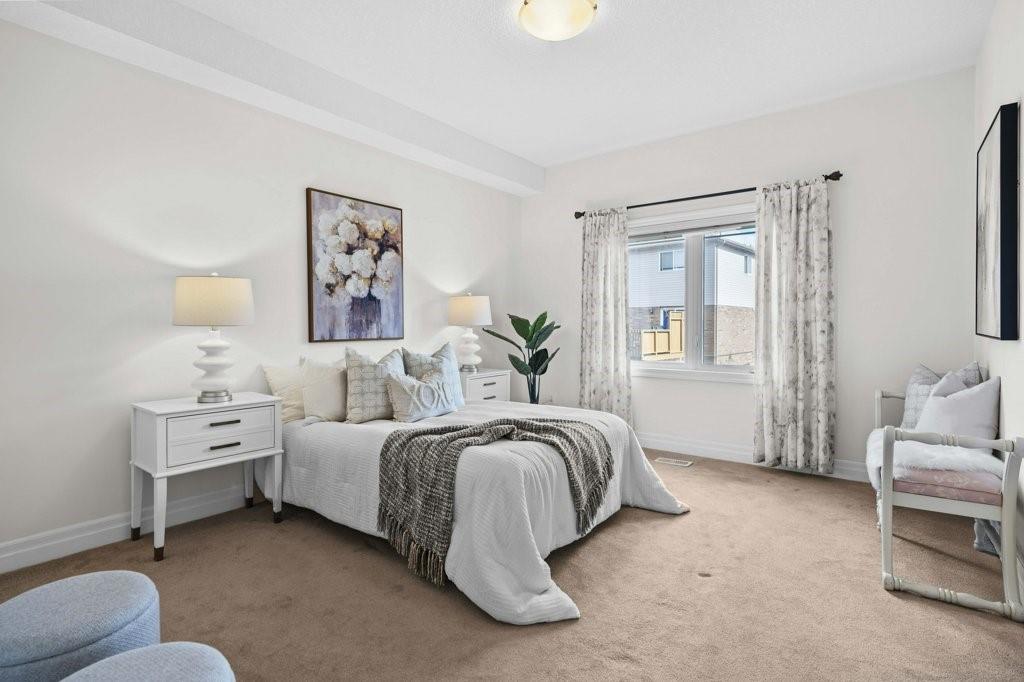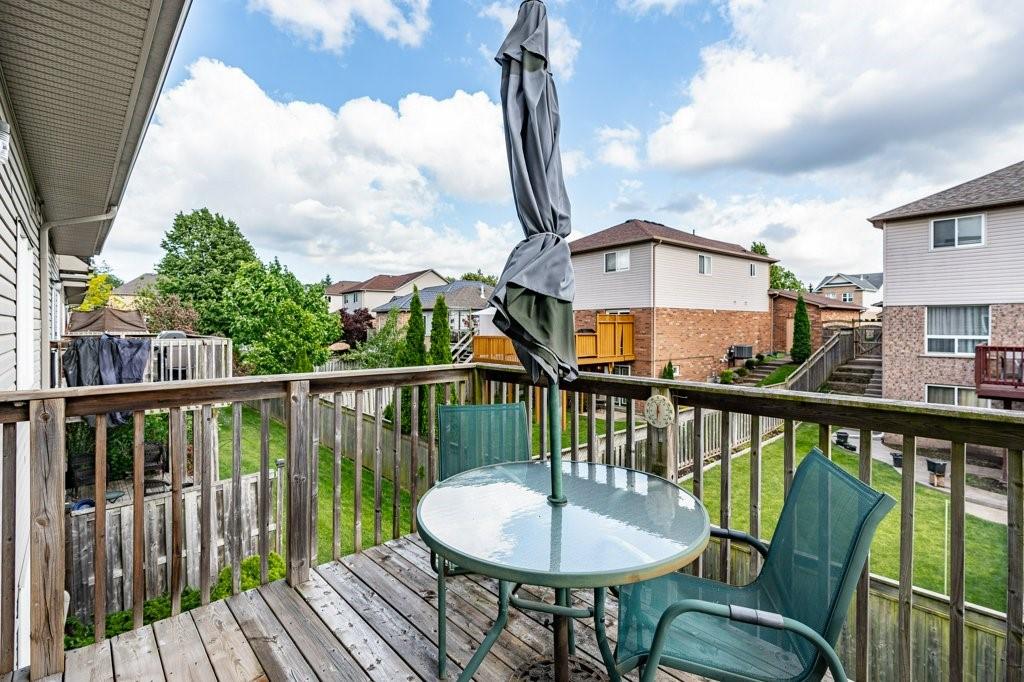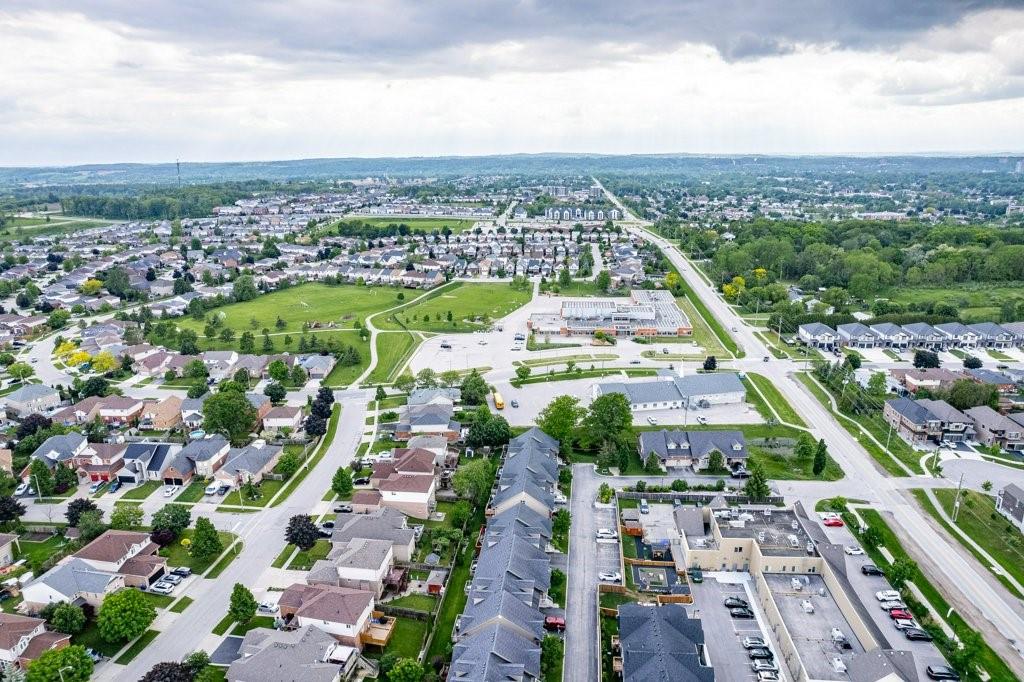695 Myers Road, Unit #12 Cambridge, Ontario N1P 0A6
$675,000Maintenance,
$339 Monthly
Maintenance,
$339 MonthlySharp bungaloft townhome in great East Cambridge location offering 3 bedrooms and 2.5 bathrooms! Amazing opportunity for those downsizing and looking for main floor living with a main floor primary bedroom with ensuite and main floor laundry plus loft for additional space for guests or equally great for families looking for 3 bedrooms! Desirable open layout that is sure to please! Large great room with soaring vaulted ceiling and on trend light coloured laminate flooring! The spacious eat-in kitchen overlooks the great room and features beautiful maple cabinetry, breakfast bar and sliders to the rear yard! A lovely formal separate dining room is great for entertaining or if preferred could serve as a home office space! The convenient main floor primary bedroom has a walk-in closet and 4 piece ensuite! A main floor laundry, powder room and access to the garage complete the main level! The upstairs loft provides 2 bedrooms and another 4 piece bathroom! The walk-out basement is unspoiled and offers so much potential for additional living space loaded with natural light! Rear yard for outdoor entertaining! Don't miss this lovely home! (id:47594)
Property Details
| MLS® Number | H4195226 |
| Property Type | Single Family |
| AmenitiesNearBy | Public Transit, Schools |
| EquipmentType | Rental Water Softener, Water Heater |
| Features | Park Setting, Southern Exposure, Park/reserve, Paved Driveway, Sump Pump |
| ParkingSpaceTotal | 2 |
| RentalEquipmentType | Rental Water Softener, Water Heater |
Building
| BathroomTotal | 3 |
| BedroomsAboveGround | 3 |
| BedroomsTotal | 3 |
| Appliances | Dishwasher, Dryer, Microwave, Refrigerator, Stove, Water Softener, Washer |
| BasementDevelopment | Unfinished |
| BasementType | Full (unfinished) |
| CeilingType | Vaulted |
| ConstructedDate | 2011 |
| ConstructionStyleAttachment | Attached |
| CoolingType | Central Air Conditioning |
| ExteriorFinish | Brick, Stone, Vinyl Siding |
| FoundationType | Poured Concrete |
| HalfBathTotal | 1 |
| HeatingFuel | Natural Gas |
| HeatingType | Forced Air |
| SizeExterior | 1758 Sqft |
| SizeInterior | 1758 Sqft |
| Type | Row / Townhouse |
| UtilityWater | Municipal Water |
Parking
| Attached Garage | |
| Inside Entry |
Land
| Acreage | No |
| LandAmenities | Public Transit, Schools |
| Sewer | Municipal Sewage System |
| SizeIrregular | X |
| SizeTotalText | X |
Rooms
| Level | Type | Length | Width | Dimensions |
|---|---|---|---|---|
| Second Level | 4pc Bathroom | Measurements not available | ||
| Second Level | Bedroom | 16' 3'' x 13' 2'' | ||
| Second Level | Bedroom | 17' 6'' x 12' '' | ||
| Ground Level | Laundry Room | Measurements not available | ||
| Ground Level | 2pc Bathroom | Measurements not available | ||
| Ground Level | 4pc Ensuite Bath | Measurements not available | ||
| Ground Level | Primary Bedroom | 13' 8'' x 11' 8'' | ||
| Ground Level | Dining Room | 13' 8'' x 12' 4'' | ||
| Ground Level | Eat In Kitchen | 15' 6'' x 13' 1'' | ||
| Ground Level | Great Room | 19' 9'' x 13' 9'' |
https://www.realtor.ca/real-estate/26953720/695-myers-road-unit-12-cambridge
Interested?
Contact us for more information
Danelle Dennison
Salesperson
502 Brant Street Unit 1a
Burlington, Ontario L7R 2G4










































