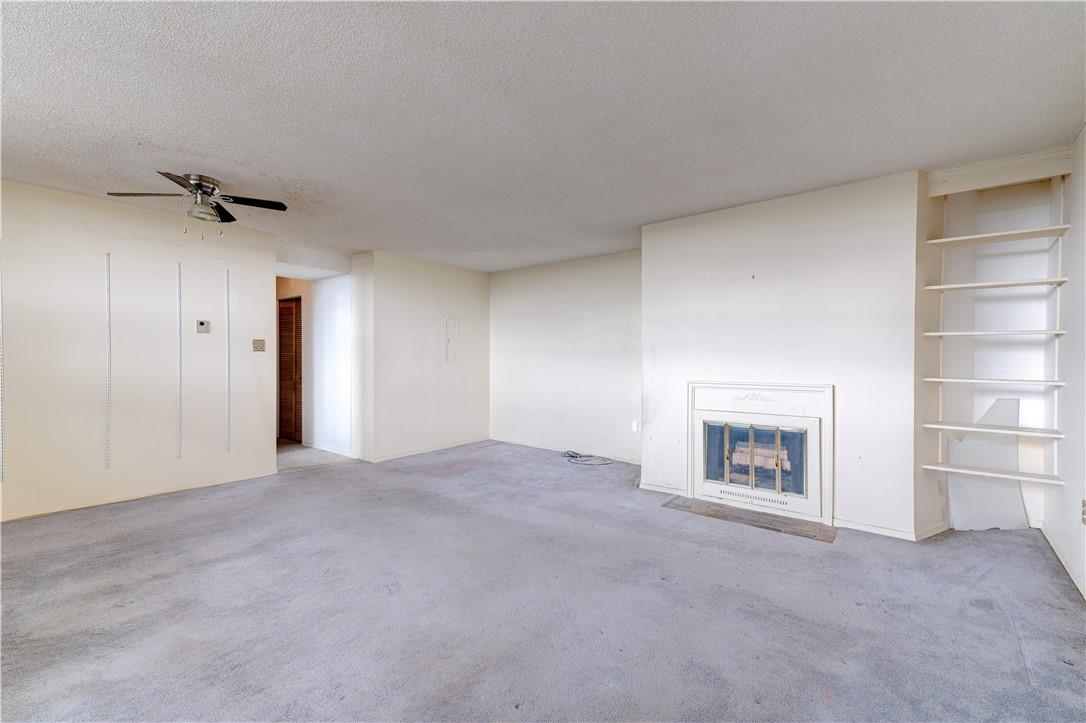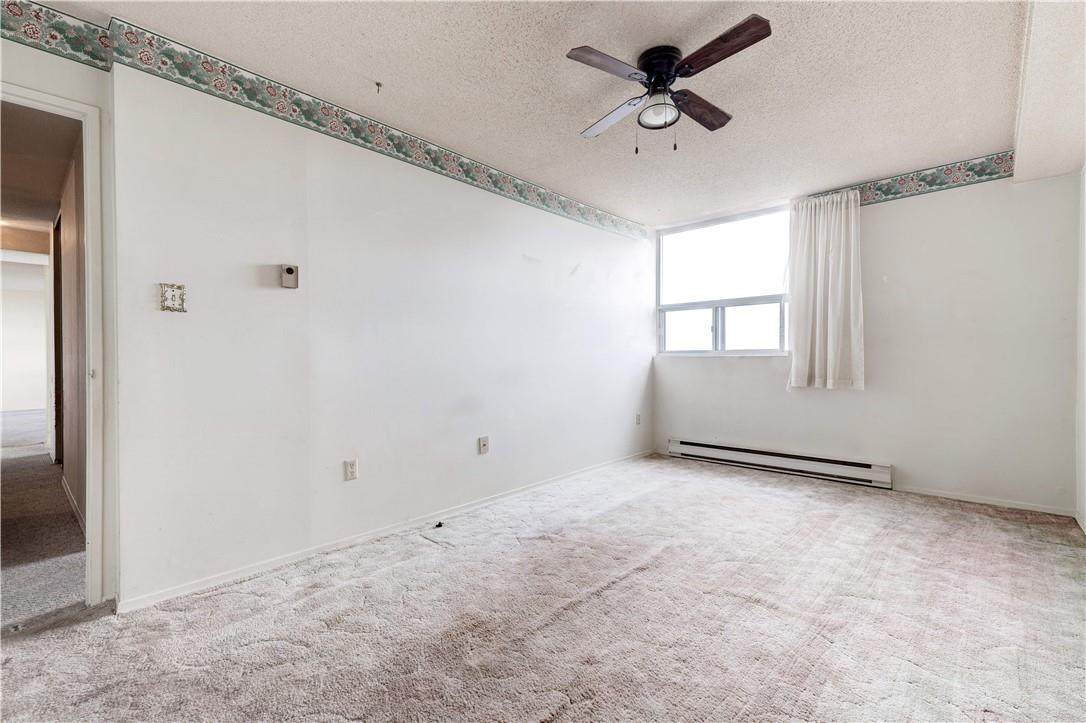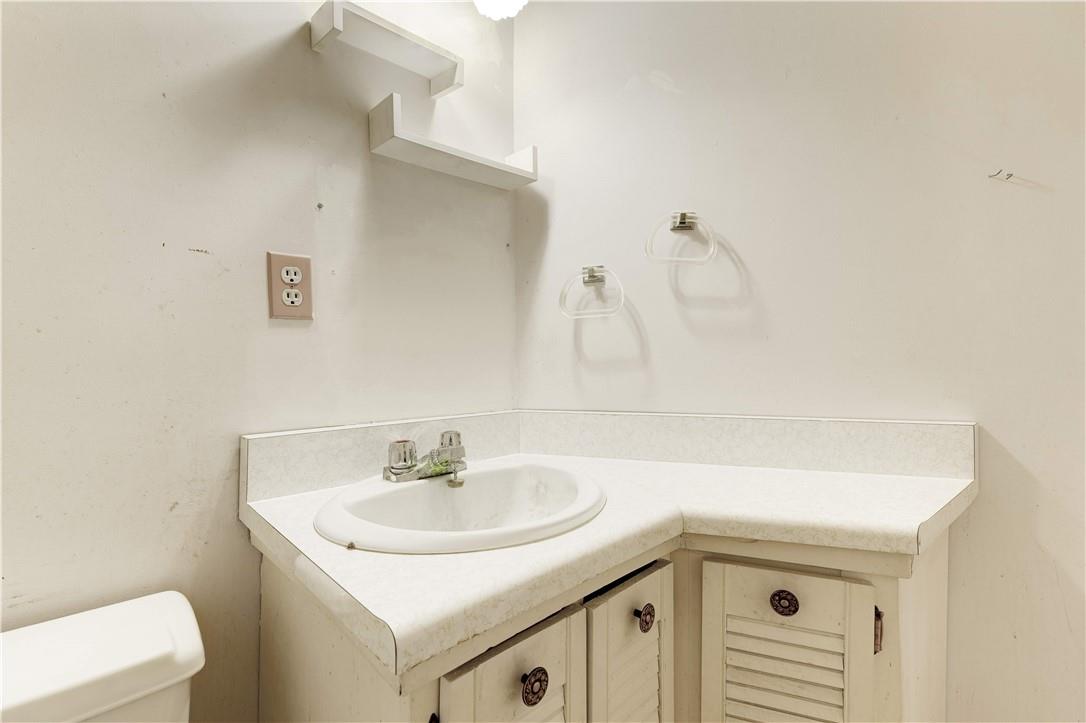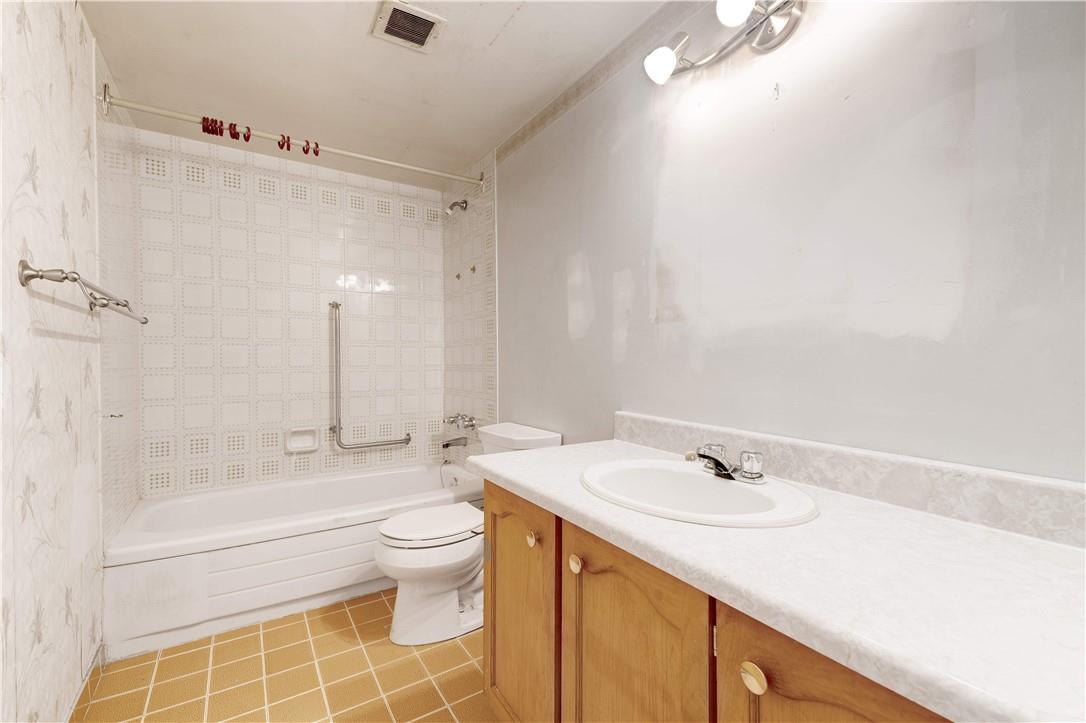700 Dynes Road, Unit #1214 Burlington, Ontario L7N 3M2
$460,000Maintenance,
$721.38 Monthly
Maintenance,
$721.38 MonthlySpacious and bright condo in the ideally located Empress Condo. Lots of potential here! Two bedrooms, 1.5 bathrooms and walkout to large balcony. Convenient in-suite laundry and plenty of storage. Well managed building with 24/7 concierge and saltwater pool! Other amenities include a games room, party room, library, sauna & gym, car wash station and bike storage! ideally located directly across from Burlington Mall for a quick walk to stores and restaurants. Don't miss the farmers market Wednesday, Friday and Saturday! Minutes to the QEW and Burlington GO station making the morning commute a breeze. (id:47594)
Property Details
| MLS® Number | H4199501 |
| Property Type | Single Family |
| AmenitiesNearBy | Golf Course, Hospital, Public Transit, Recreation, Schools |
| CommunityFeatures | Quiet Area, Community Centre |
| EquipmentType | Other |
| Features | Park Setting, Park/reserve, Golf Course/parkland, Balcony, Automatic Garage Door Opener |
| ParkingSpaceTotal | 1 |
| PoolType | Inground Pool, Outdoor Pool |
| RentalEquipmentType | Other |
| ViewType | View |
Building
| BathroomTotal | 2 |
| BedroomsAboveGround | 2 |
| BedroomsTotal | 2 |
| Amenities | Exercise Centre, Party Room |
| BasementType | None |
| ConstructionMaterial | Concrete Block, Concrete Walls |
| ExteriorFinish | Concrete |
| HalfBathTotal | 1 |
| HeatingFuel | Electric |
| HeatingType | Baseboard Heaters |
| StoriesTotal | 1 |
| SizeExterior | 1302 Sqft |
| SizeInterior | 1302 Sqft |
| Type | Apartment |
| UtilityWater | Municipal Water |
Parking
| Underground |
Land
| Acreage | No |
| LandAmenities | Golf Course, Hospital, Public Transit, Recreation, Schools |
| Sewer | Municipal Sewage System |
| SizeIrregular | 0 X 0 |
| SizeTotalText | 0 X 0 |
| ZoningDescription | Res |
Rooms
| Level | Type | Length | Width | Dimensions |
|---|---|---|---|---|
| Ground Level | Bedroom | 12' 9'' x 10' '' | ||
| Ground Level | Storage | 7' 0'' x 6' 0'' | ||
| Ground Level | 2pc Bathroom | Measurements not available | ||
| Ground Level | 4pc Bathroom | Measurements not available | ||
| Ground Level | Primary Bedroom | 17' 2'' x 9' 10'' | ||
| Ground Level | Kitchen | 11' 6'' x 8' 8'' | ||
| Ground Level | Living Room/dining Room | 18' 10'' x 18' 6'' |
https://www.realtor.ca/real-estate/27157707/700-dynes-road-unit-1214-burlington
Interested?
Contact us for more information
Rachel Morgan
Broker
4121 Fairview Street Unit 4b
Burlington, Ontario L7L 2A4
Christina Wasley
Broker
4121 Fairview Street Unit 4b
Burlington, Ontario L7L 2A4





























