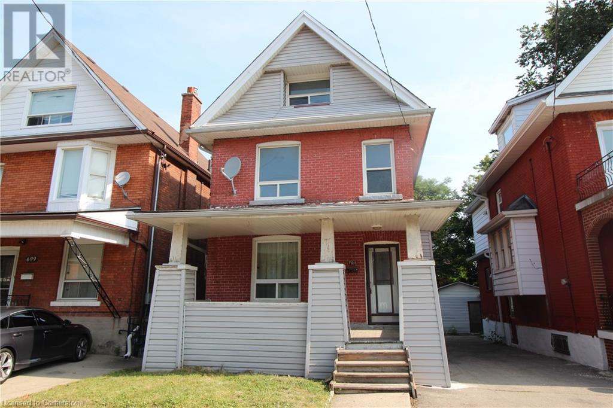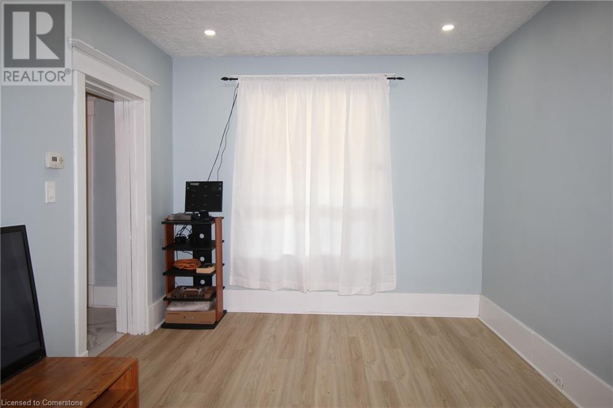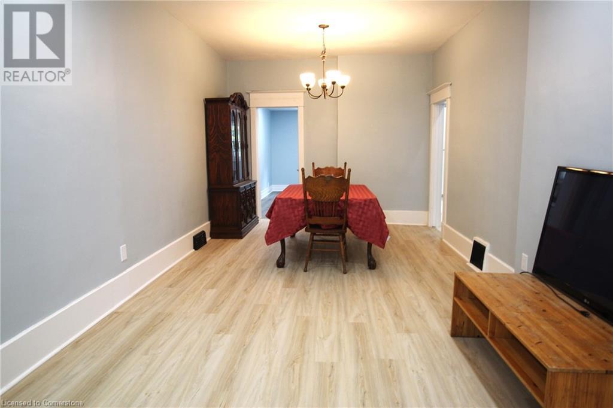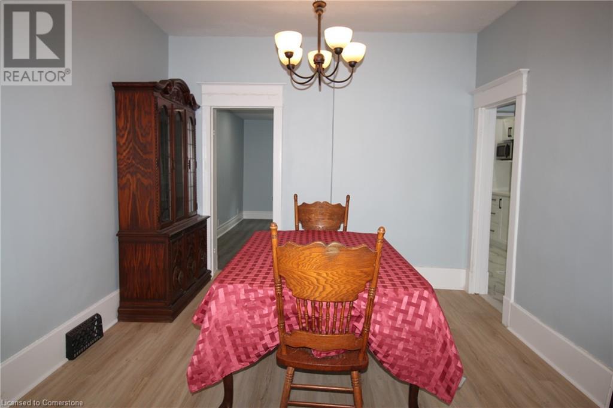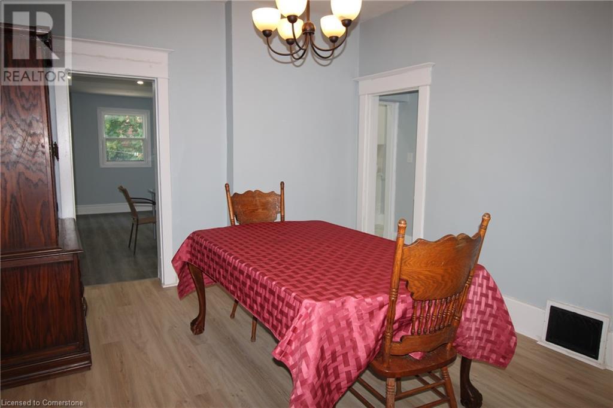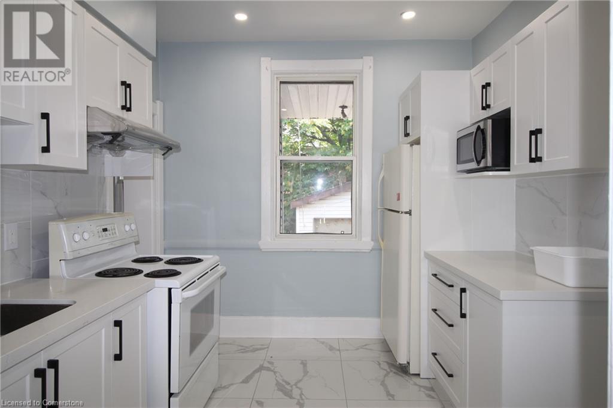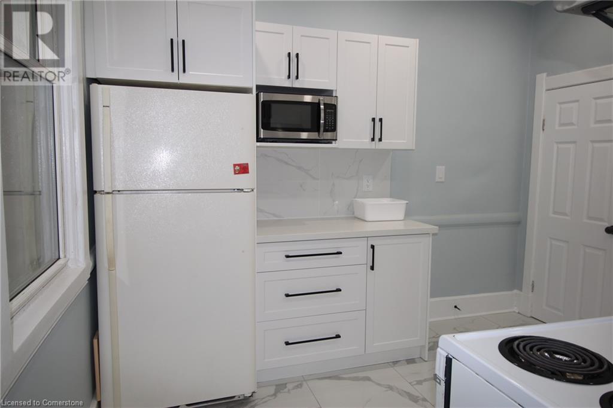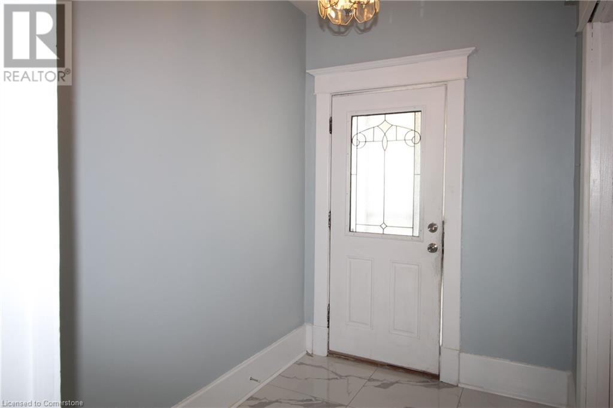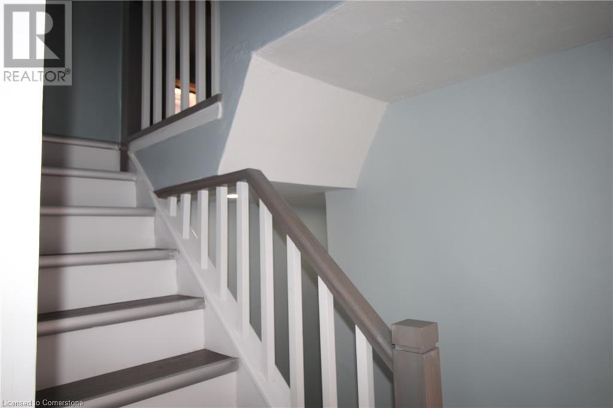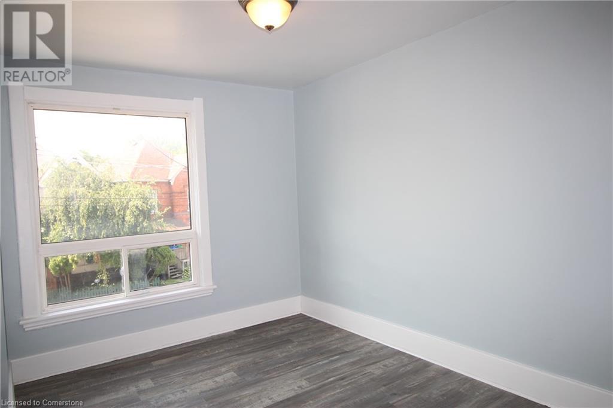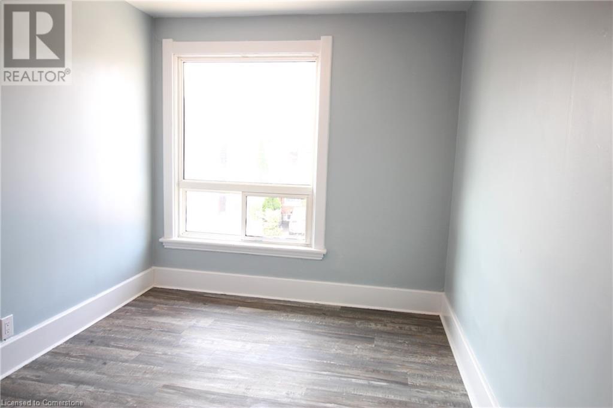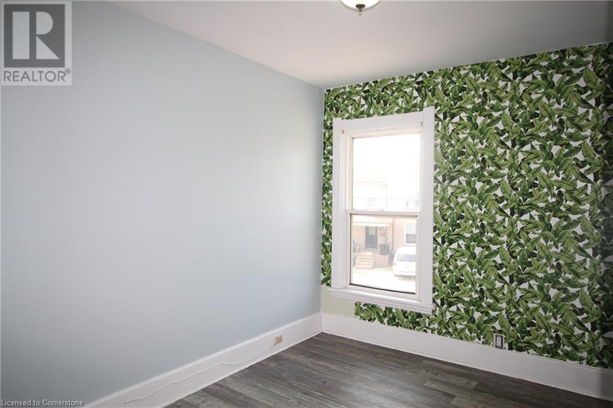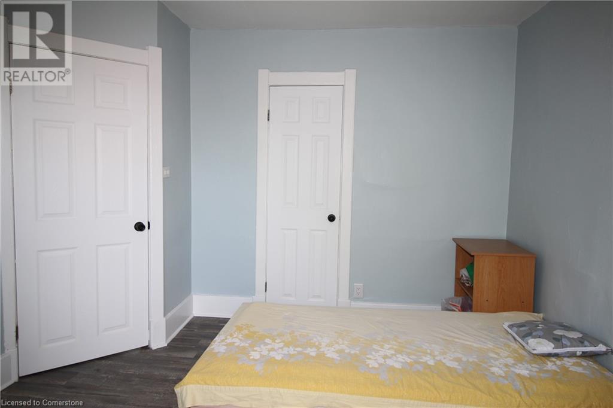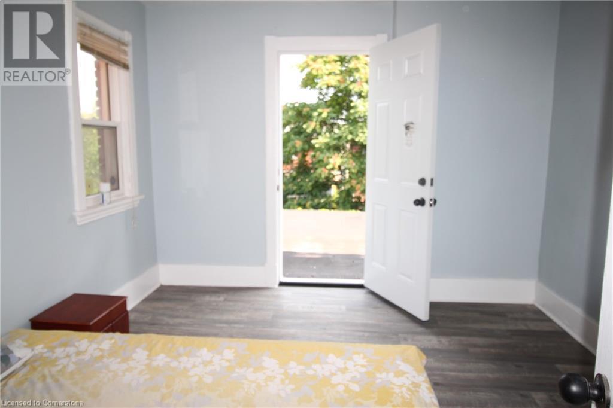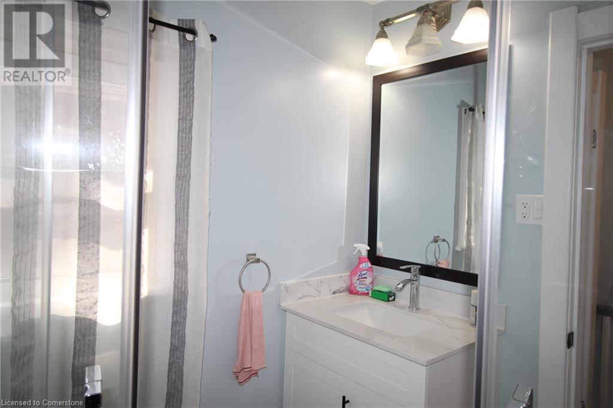701 Wilson Street Hamilton, Ontario L8L 1V5
$579,900
Sunny, warm and inviting best describes this beautifully completed renovated all brick, 4 bedrms,2 bathrooms, 2.5-story family home. Large living and dining room. New kitchen countertop & cabinets. Second floor 3 good size bedrooms & 4pc full bath. Finished attic with 1 oversize size 4th bedroom. New 3 pc washrooms in the basement. New light fixtures & doors. New laminate flooring throughout. Fenced back yard. Detached garage. Located at a very convenient location with many nearby public transportation options. (id:47594)
Property Details
| MLS® Number | 40686894 |
| Property Type | Single Family |
| Amenities Near By | Public Transit |
| Equipment Type | Water Heater |
| Features | Paved Driveway, Shared Driveway |
| Parking Space Total | 1 |
| Rental Equipment Type | Water Heater |
Building
| Bathroom Total | 2 |
| Bedrooms Above Ground | 4 |
| Bedrooms Total | 4 |
| Appliances | Dryer, Refrigerator, Stove, Water Meter, Washer |
| Basement Development | Partially Finished |
| Basement Type | Full (partially Finished) |
| Construction Style Attachment | Detached |
| Cooling Type | Window Air Conditioner |
| Exterior Finish | Brick |
| Foundation Type | Stone |
| Heating Fuel | Natural Gas |
| Heating Type | Forced Air |
| Stories Total | 3 |
| Size Interior | 1,730 Ft2 |
| Type | House |
| Utility Water | Municipal Water |
Parking
| Detached Garage |
Land
| Acreage | No |
| Land Amenities | Public Transit |
| Sewer | Municipal Sewage System |
| Size Depth | 95 Ft |
| Size Frontage | 29 Ft |
| Size Total Text | Under 1/2 Acre |
| Zoning Description | Residential |
Rooms
| Level | Type | Length | Width | Dimensions |
|---|---|---|---|---|
| Second Level | 3pc Bathroom | 5'0'' x 5'0'' | ||
| Second Level | Bedroom | 11'5'' x 8'4'' | ||
| Second Level | Bedroom | 11'7'' x 8'7'' | ||
| Second Level | Primary Bedroom | 11'7'' x 10'8'' | ||
| Third Level | Bedroom | 25'0'' x 13'0'' | ||
| Basement | Laundry Room | 5'0'' x 5'0'' | ||
| Basement | 3pc Bathroom | 5'0'' x 5'0'' | ||
| Basement | Storage | 17' x 8' | ||
| Main Level | Family Room | 17'0'' x 7'6'' | ||
| Main Level | Kitchen | 11'0'' x 9'2'' | ||
| Main Level | Dining Room | 11'6'' x 10'10'' | ||
| Main Level | Living Room | 13'0'' x 10'6'' | ||
| Main Level | Foyer | 10'0'' x 4' |
https://www.realtor.ca/real-estate/27759242/701-wilson-street-hamilton
Contact Us
Contact us for more information
Jian Li
Broker
(905) 297-4908
www.remaxescarpment.com/realtors-summary.cfm?s=1&fn=Jian&
Unit 101 1595 Upper James St.
Hamilton, Ontario L9B 0H7
(905) 575-5478
(905) 575-7217
www.remaxescarpment.com/

