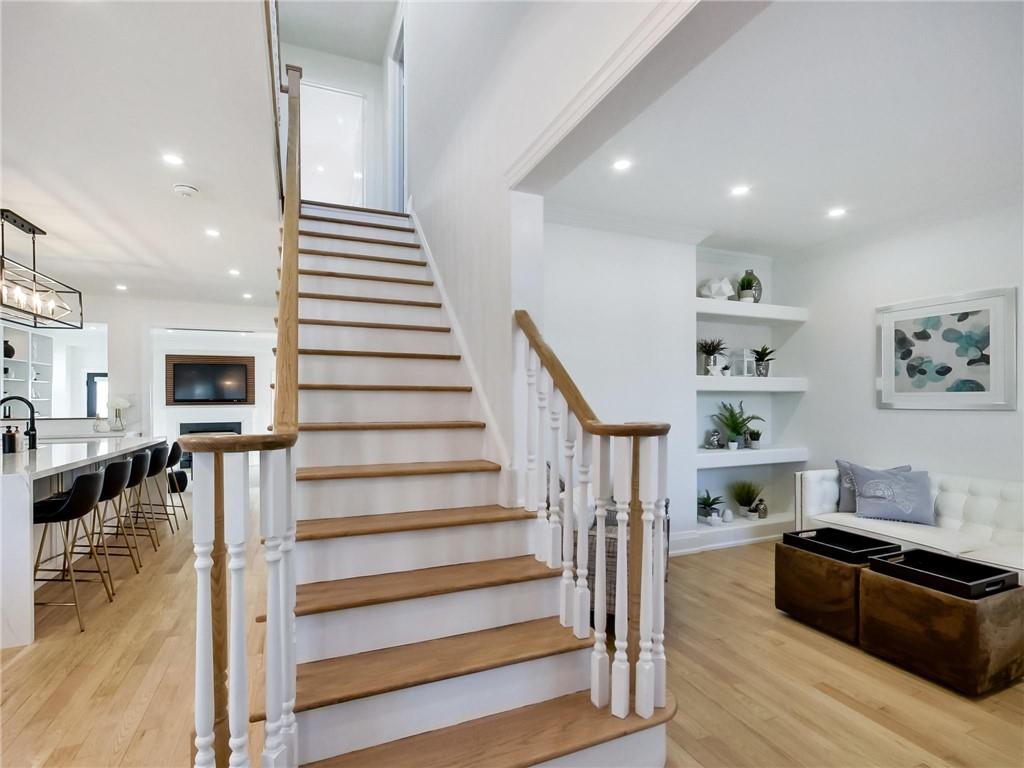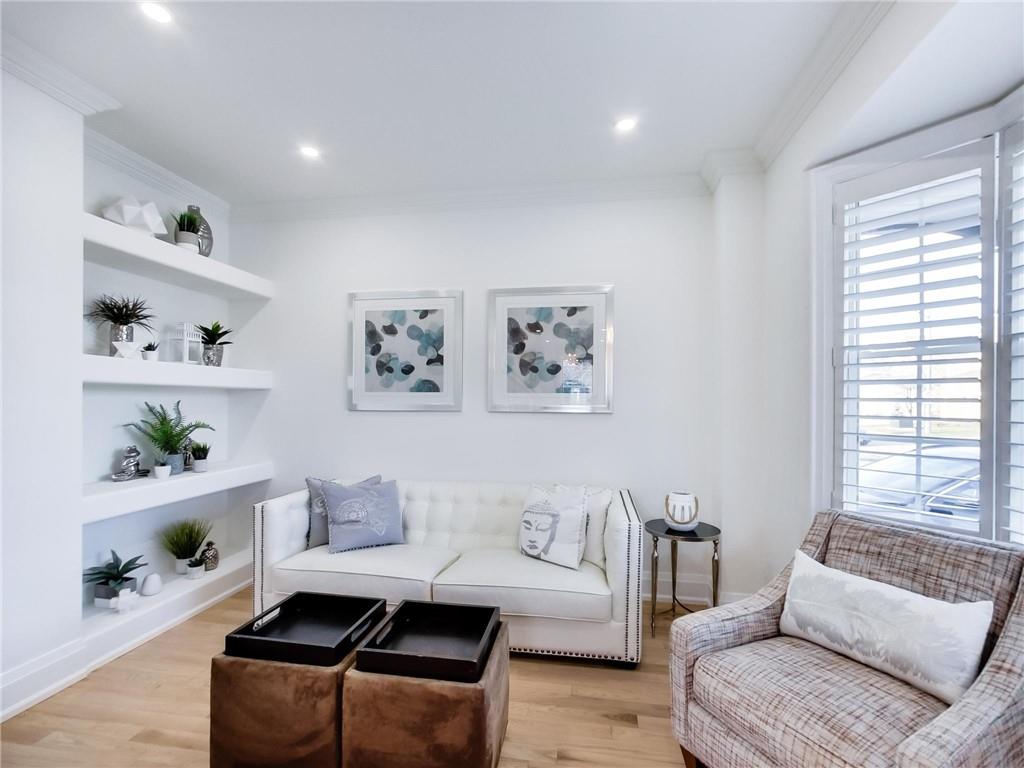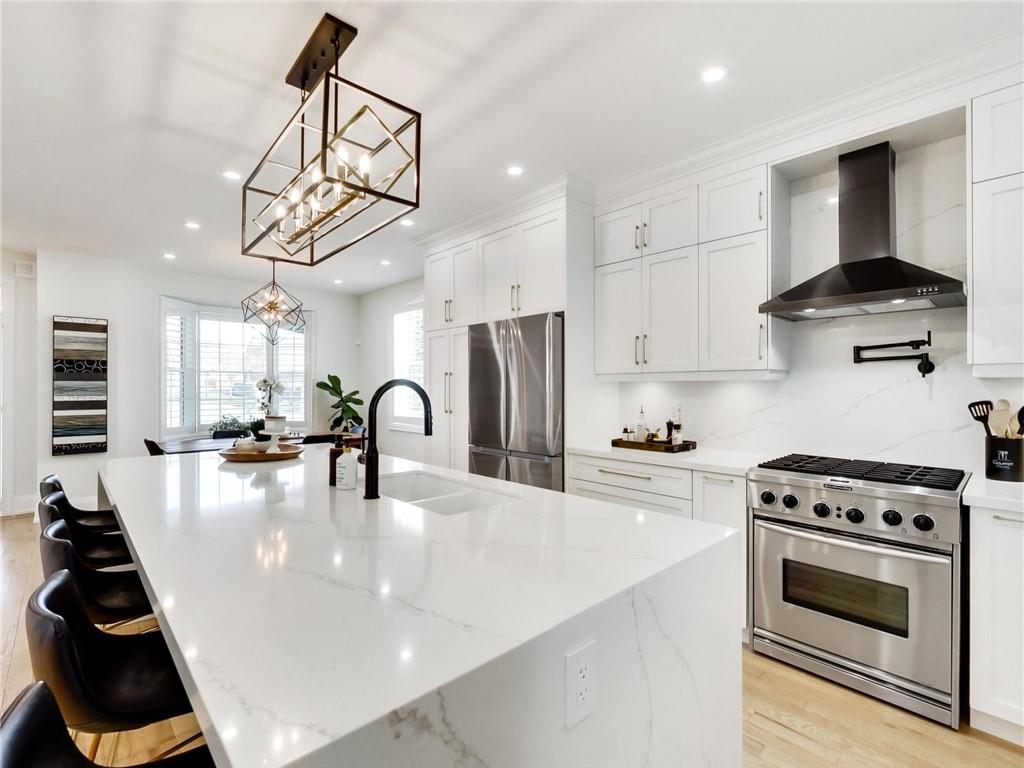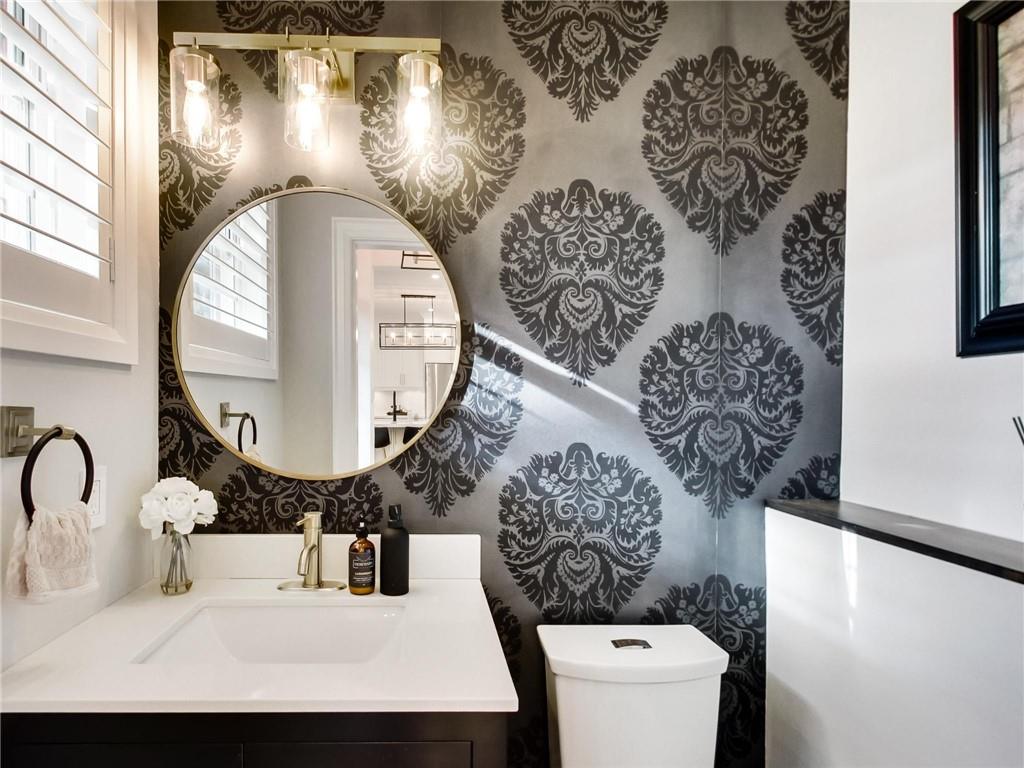7096 Baskerville Run Mississauga, Ontario L5W 1W3
$1,849,900
Looking for a Home with WOW FACTOR? Well THIS IS IT! Fully renovated from top to bottom and inside & out! Nothing has been overlooked. The master bedroom boasts a spacious walk-in closet and a stunning ensuite. 2 additional bathrooms were added on the second floor. A gorgeous open concept kitchen with quartz counters and high-end appliances, overlooking an impressive family room with stunning fireplace, and custom built-ins. Basement was completely redone with two new offices which could work as added bedrooms. Home is located in the highly desirable Old Meadowvale Village. Steps to conservation area and walking trails, Credit River, and parks. Easy hwy access & close to shopping and the best of Schools. Don't Miss Out! A Must See!! No money was spared to create this dream home! (id:47594)
Property Details
| MLS® Number | H4196026 |
| Property Type | Single Family |
| AmenitiesNearBy | Public Transit |
| CommunityFeatures | Quiet Area |
| EquipmentType | Water Heater |
| Features | Park Setting, Park/reserve, Conservation/green Belt, Double Width Or More Driveway, Automatic Garage Door Opener |
| ParkingSpaceTotal | 6 |
| RentalEquipmentType | Water Heater |
Building
| BathroomTotal | 5 |
| BedroomsAboveGround | 3 |
| BedroomsBelowGround | 2 |
| BedroomsTotal | 5 |
| Appliances | Central Vacuum |
| ArchitecturalStyle | 2 Level |
| BasementDevelopment | Finished |
| BasementType | Full (finished) |
| ConstructedDate | 2005 |
| ConstructionStyleAttachment | Detached |
| CoolingType | Central Air Conditioning |
| ExteriorFinish | Brick |
| FireplaceFuel | Gas |
| FireplacePresent | Yes |
| FireplaceType | Other - See Remarks |
| FoundationType | Poured Concrete |
| HalfBathTotal | 1 |
| HeatingFuel | Natural Gas |
| HeatingType | Forced Air |
| StoriesTotal | 2 |
| SizeExterior | 2152 Sqft |
| SizeInterior | 2152 Sqft |
| Type | House |
| UtilityWater | Municipal Water, Unknown |
Parking
| Detached Garage |
Land
| AccessType | River Access |
| Acreage | No |
| LandAmenities | Public Transit |
| Sewer | Municipal Sewage System |
| SizeDepth | 85 Ft |
| SizeFrontage | 63 Ft |
| SizeIrregular | 63.62 X 85.33 |
| SizeTotalText | 63.62 X 85.33|under 1/2 Acre |
| SurfaceWater | Creek Or Stream |
| ZoningDescription | R11-8 |
Rooms
| Level | Type | Length | Width | Dimensions |
|---|---|---|---|---|
| Second Level | 4pc Bathroom | Measurements not available | ||
| Second Level | 4pc Bathroom | Measurements not available | ||
| Second Level | 5pc Bathroom | Measurements not available | ||
| Second Level | Primary Bedroom | 17' 11'' x 12' 7'' | ||
| Second Level | Bedroom | 10' 4'' x 11' 2'' | ||
| Second Level | Bedroom | 10' 9'' x 10' 3'' | ||
| Sub-basement | 4pc Bathroom | Measurements not available | ||
| Sub-basement | Bedroom | 7' 9'' x 13' 4'' | ||
| Sub-basement | Bedroom | 8' 1'' x 13' 4'' | ||
| Sub-basement | Recreation Room | 13' 9'' x 26' 1'' | ||
| Sub-basement | Laundry Room | 10' 8'' x 6' 6'' | ||
| Ground Level | Foyer | 6' 1'' x 5' 6'' | ||
| Ground Level | Living Room | 10' 11'' x 12' 3'' | ||
| Ground Level | Dining Room | 14' '' x 11' 5'' | ||
| Ground Level | 2pc Bathroom | Measurements not available | ||
| Ground Level | Mud Room | 5' 1'' x 4' 5'' | ||
| Ground Level | Kitchen | 8' 3'' x 15' 11'' | ||
| Ground Level | Family Room | 16' 6'' x 13' 9'' |
https://www.realtor.ca/real-estate/26988179/7096-baskerville-run-mississauga
Interested?
Contact us for more information
Raymond Loya
Salesperson
2180 Itabashi Way Unit 4b
Burlington, Ontario L7M 5A5
Cathy Graziotto
Salesperson
2180 Itabashi Way Unit 4a
Burlington, Ontario L7M 5A5




















































