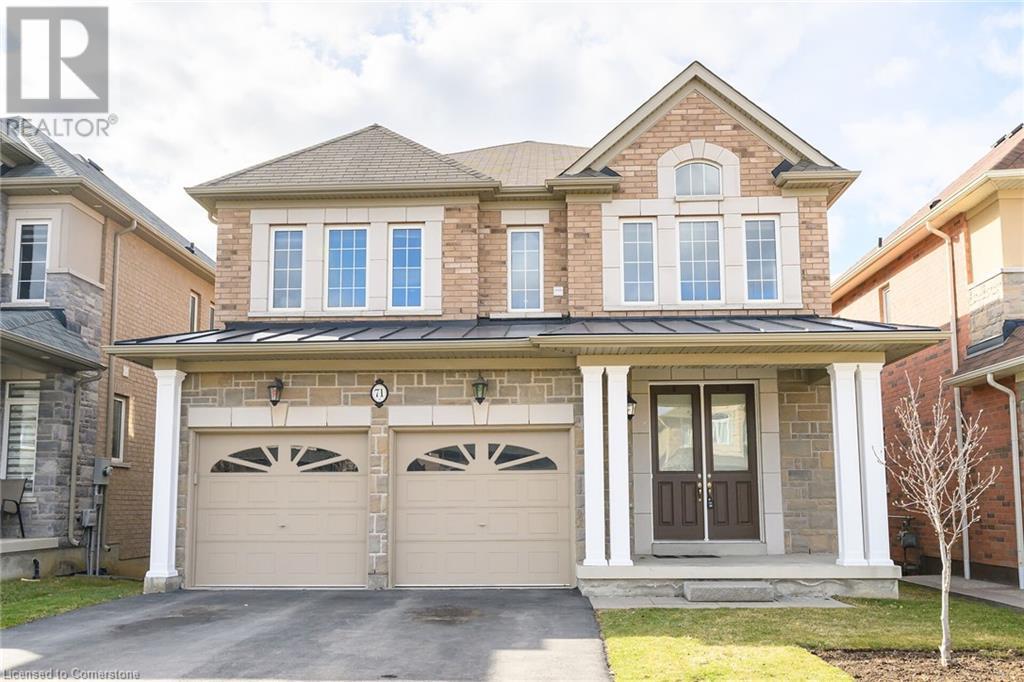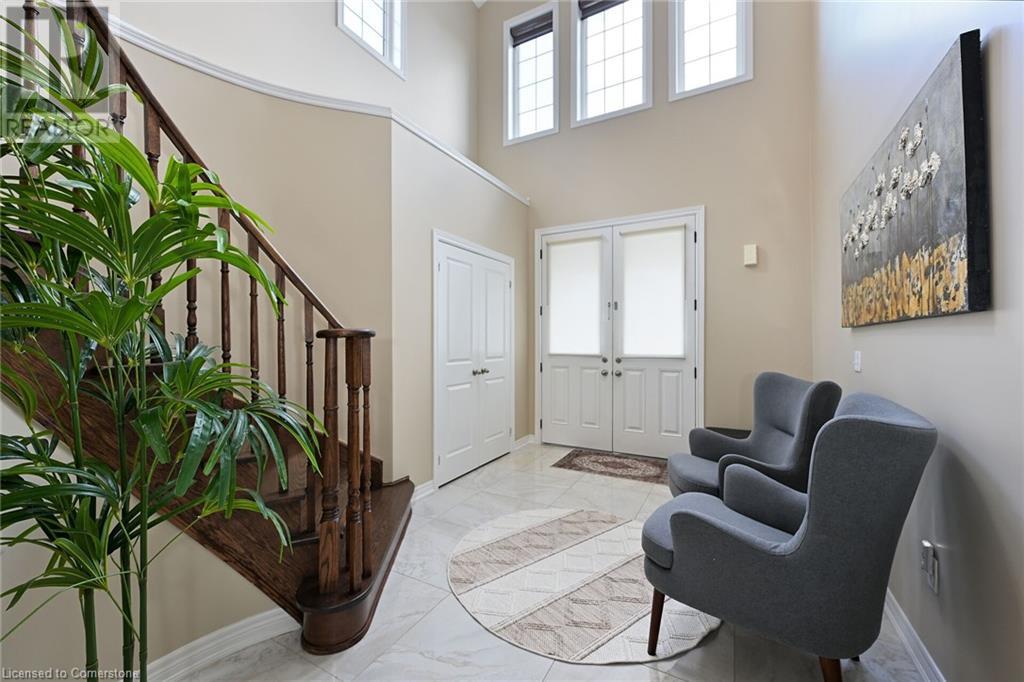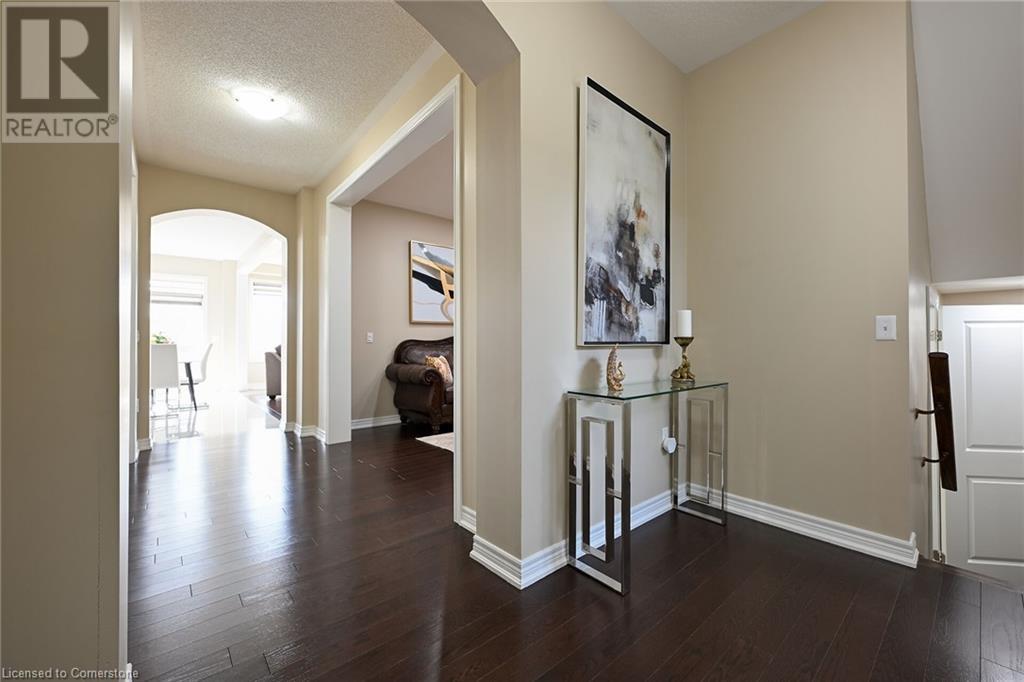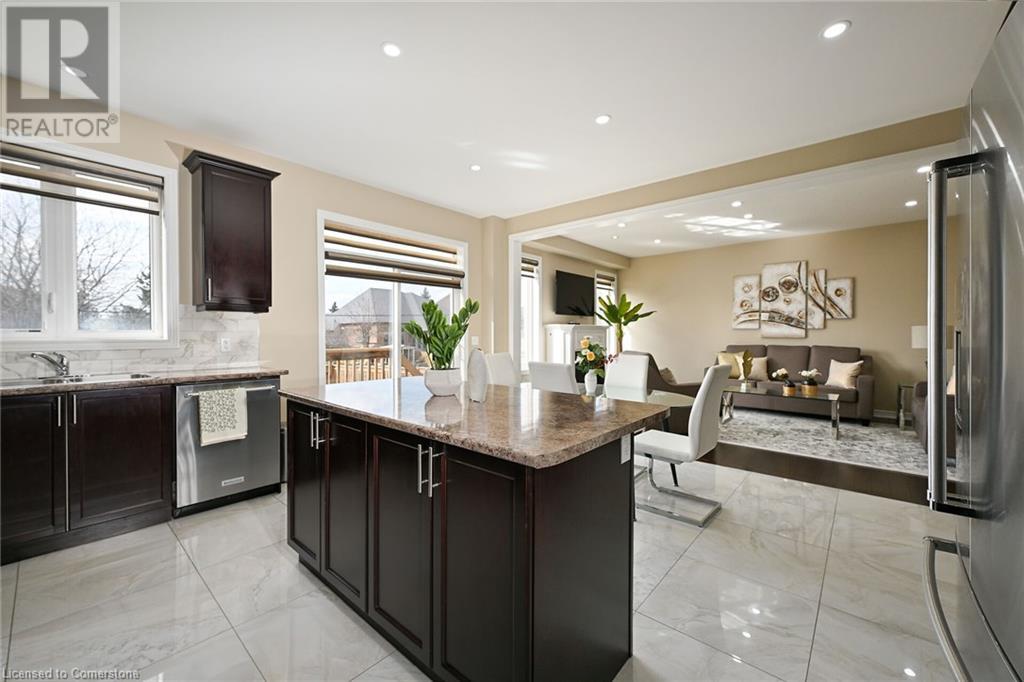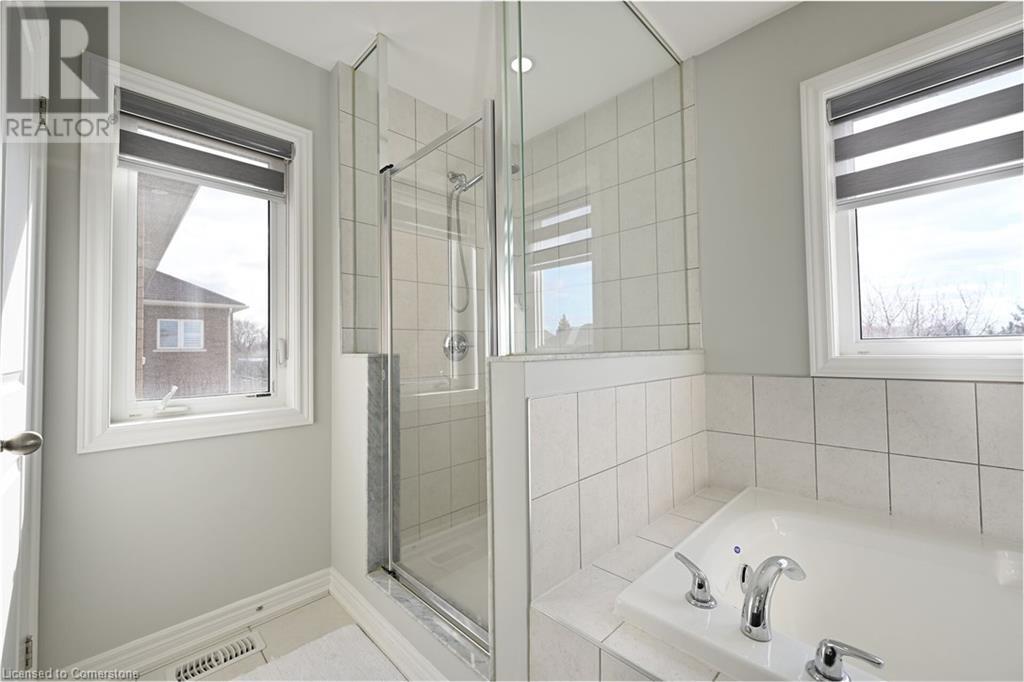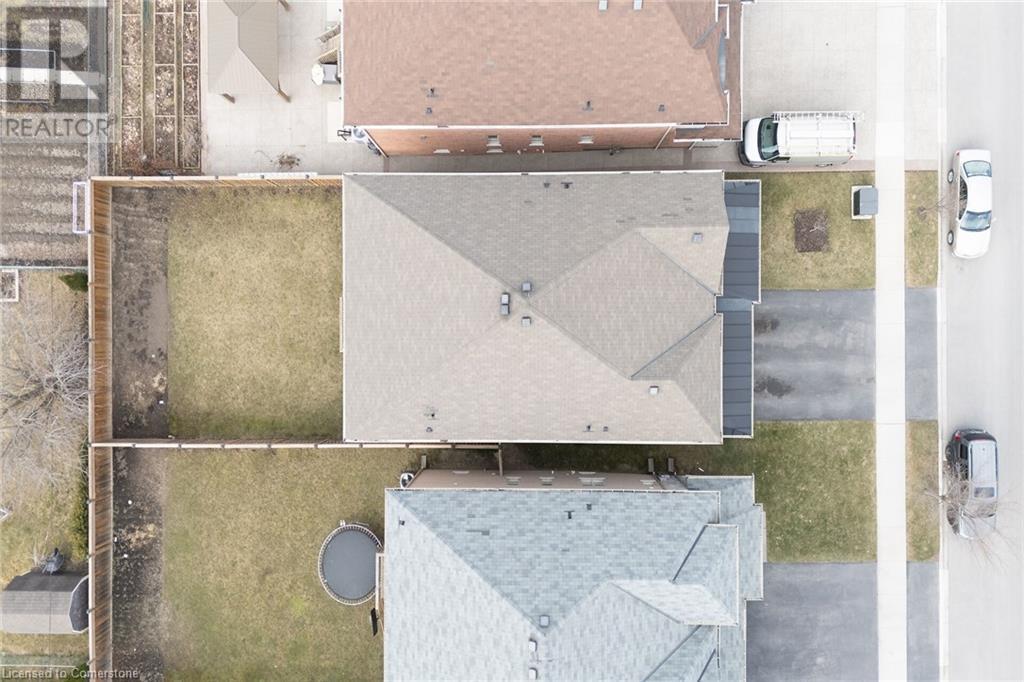71 Chaumont Drive Stoney Creek, Ontario L8J 0J8
$1,399,900
Luxury living at its finest, located in one of the most desirable settings in Stoney Creek. This absolutely gorgeous detached home, built by Rosehaven Homes, sits on a 130-ft deep lot and offers 3,102 sq. ft. of luxurious living space. The main floor boasts a grand foyer, a separate family room with a cozy gas fireplace, and a gourmet kitchen upgraded with countertops, a center island, and beautiful cabinetry—truly a chef's dream. The kitchen comes fully equipped with stainless steel appliances, including a fridge, stove, over-the-range microwave, and dishwasher. The dining and living rooms feature elegant hardwood flooring throughout. Step outside to a large backyard, perfect for summer entertaining. Upstairs, you’ll find four spacious bedrooms, including a large primary bedroom with a walk-in closet and a luxurious 5-piece ensuite. The three additional generously-sized bedrooms make this home ideal for families of any size. The convenience of upper-floor laundry adds to the home's practicality. This spectacular location offers quick access to the Confederation GO station, as well as the QEW and Red Hill Parkway, making commuting a breeze. (id:47594)
Property Details
| MLS® Number | 40711042 |
| Property Type | Single Family |
| Amenities Near By | Golf Nearby, Park, Place Of Worship, Schools |
| Equipment Type | Water Heater |
| Features | Ravine, Paved Driveway, Sump Pump |
| Parking Space Total | 4 |
| Rental Equipment Type | Water Heater |
Building
| Bathroom Total | 4 |
| Bedrooms Above Ground | 3 |
| Bedrooms Total | 3 |
| Appliances | Central Vacuum, Dishwasher, Water Meter, Range - Gas, Microwave Built-in, Gas Stove(s), Window Coverings |
| Architectural Style | 2 Level |
| Basement Development | Unfinished |
| Basement Type | Full (unfinished) |
| Construction Style Attachment | Detached |
| Cooling Type | Central Air Conditioning |
| Exterior Finish | Brick, Stone |
| Foundation Type | Poured Concrete |
| Half Bath Total | 1 |
| Heating Type | Forced Air |
| Stories Total | 2 |
| Size Interior | 3,102 Ft2 |
| Type | House |
| Utility Water | Municipal Water |
Parking
| Attached Garage |
Land
| Access Type | Road Access, Highway Access |
| Acreage | No |
| Fence Type | Fence |
| Land Amenities | Golf Nearby, Park, Place Of Worship, Schools |
| Sewer | Municipal Sewage System |
| Size Depth | 131 Ft |
| Size Frontage | 40 Ft |
| Size Total Text | Under 1/2 Acre |
| Zoning Description | R3 |
Rooms
| Level | Type | Length | Width | Dimensions |
|---|---|---|---|---|
| Second Level | 3pc Bathroom | 12'0'' x 6'7'' | ||
| Second Level | 4pc Bathroom | 5'8'' x 6'7'' | ||
| Second Level | 5pc Bathroom | 11'5'' x 10'9'' | ||
| Second Level | Laundry Room | 8'0'' x 5'3'' | ||
| Second Level | Bedroom | 12'0'' x 12'0'' | ||
| Second Level | Bedroom | 12'9'' x 12'9'' | ||
| Second Level | Primary Bedroom | 18'3'' x 13'2'' | ||
| Main Level | 2pc Bathroom | 7'10'' x 3'0'' | ||
| Main Level | Family Room | 12'1'' x 6'8'' | ||
| Main Level | Breakfast | 17'9'' x 11'9'' | ||
| Main Level | Kitchen | 16'3'' x 7'9'' | ||
| Main Level | Dining Room | 11'9'' x 12'9'' | ||
| Main Level | Living Room | 11'5'' x 11'3'' |
Utilities
| Natural Gas | Available |
https://www.realtor.ca/real-estate/28083057/71-chaumont-drive-stoney-creek
Contact Us
Contact us for more information
Sarbjit Singh
Broker
(905) 573-1189
325 Winterberry Dr Unit 4b
Stoney Creek, Ontario L8J 0B6
(905) 573-1188
(905) 573-1189
Sharnjit Singh
Broker
(905) 573-1189
#101-325 Winterberry Drive
Stoney Creek, Ontario L8J 0B6
(905) 573-1188
(905) 573-1189

