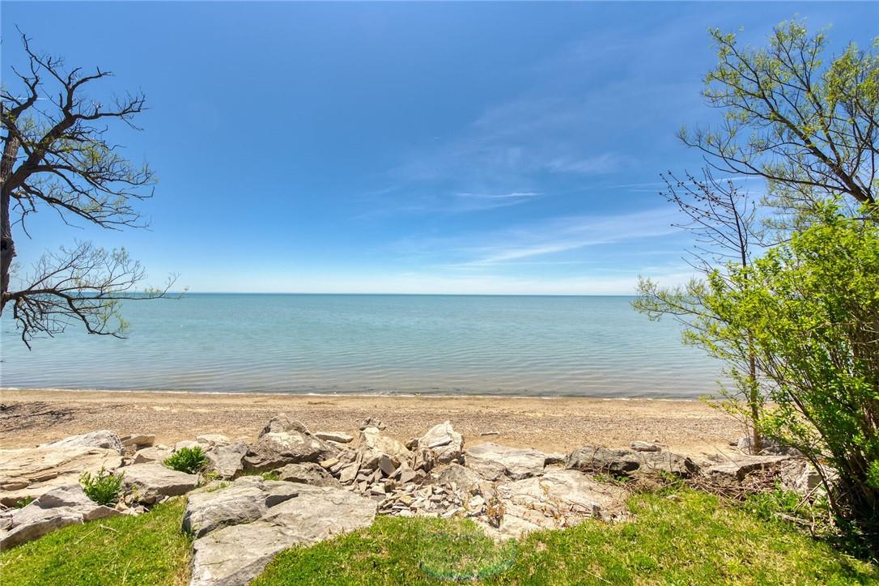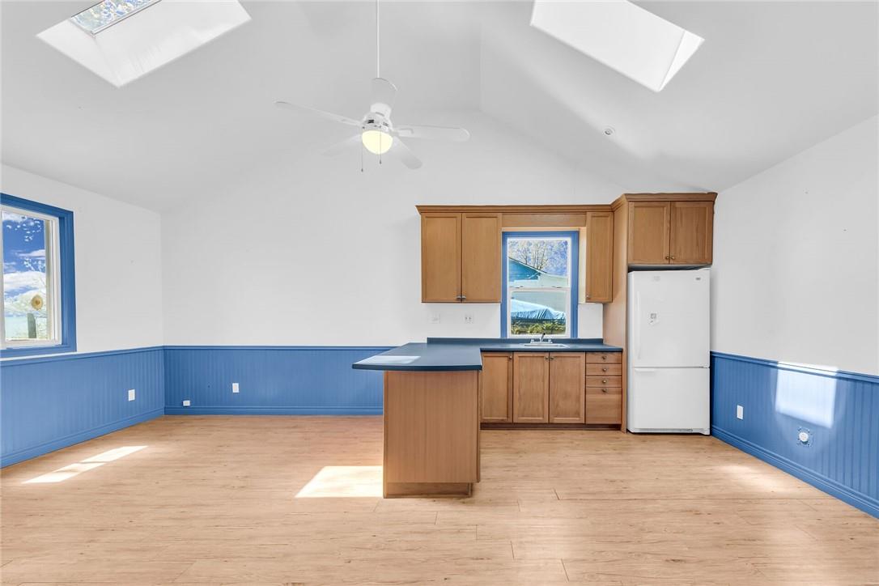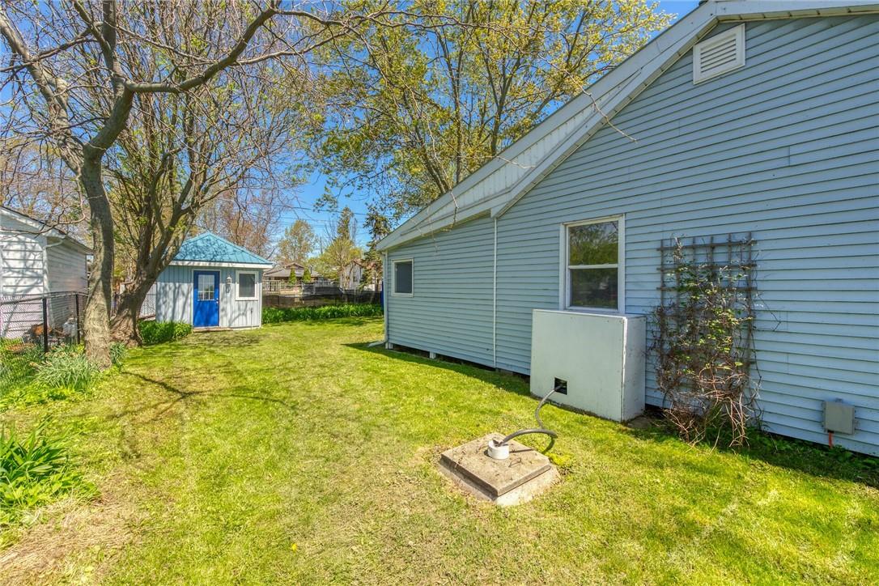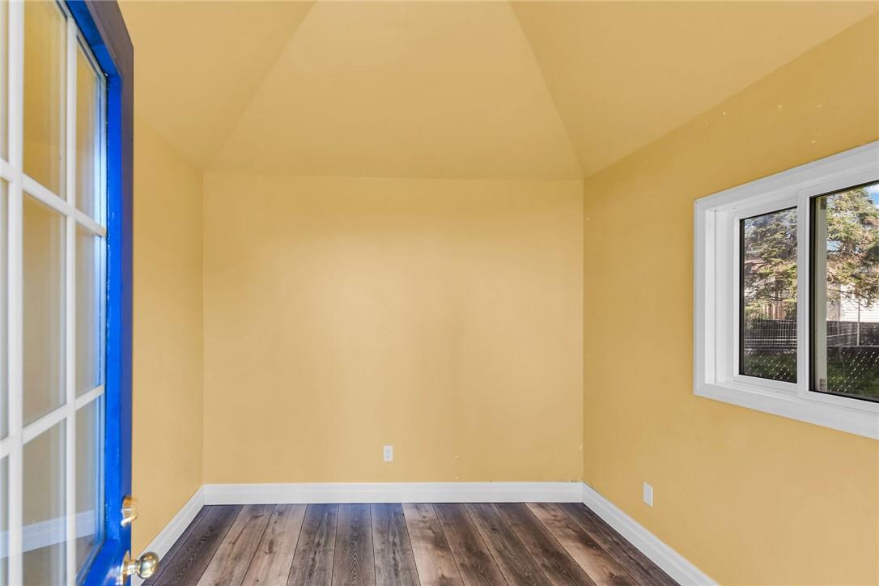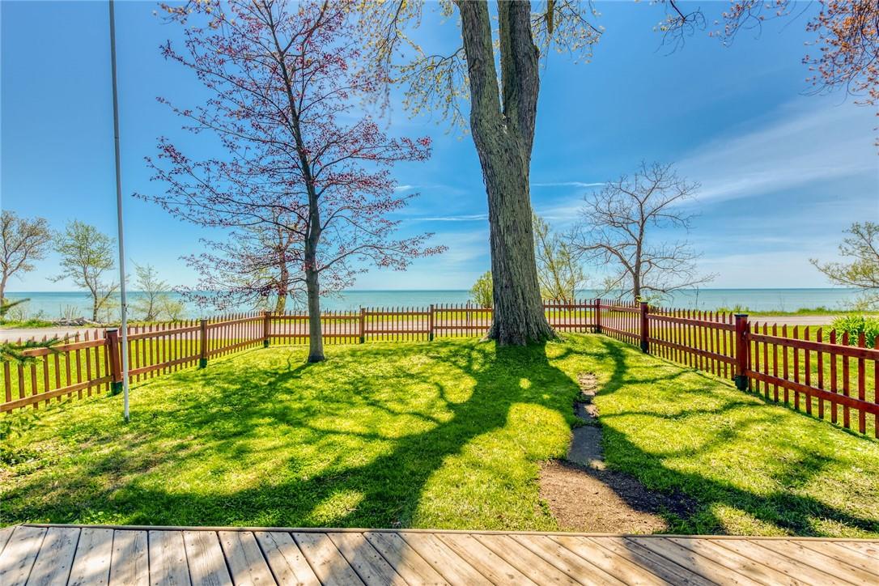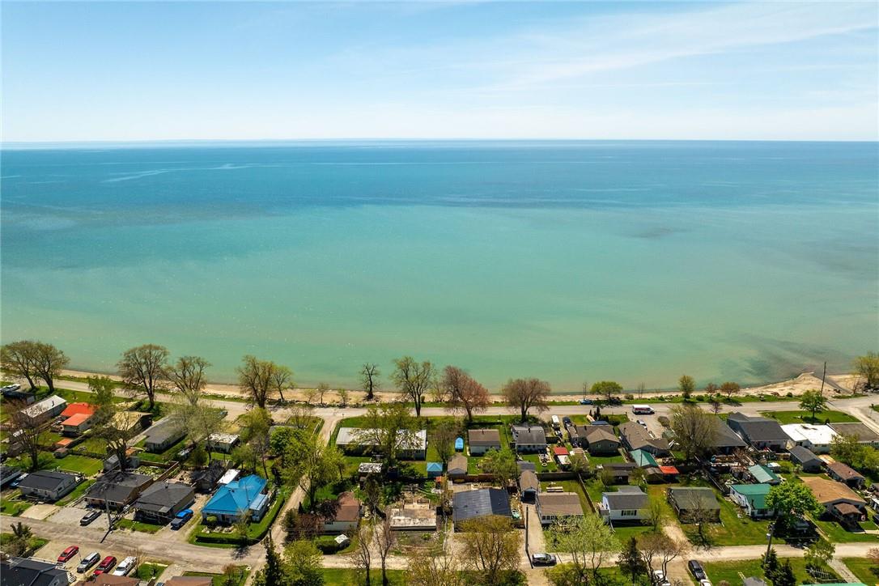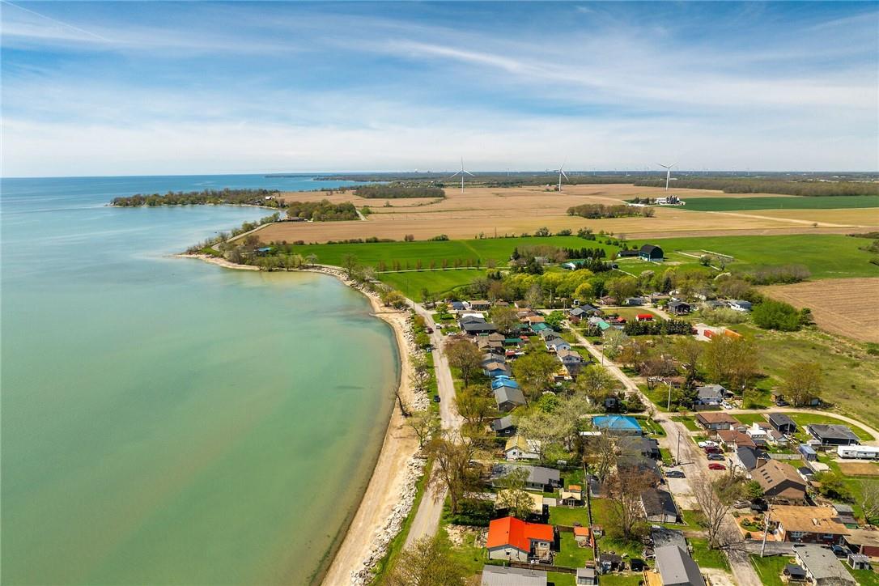713 Lakeshore Road Selkirk, Ontario N0A 1P0
$549,000
Ideally located, Attractively priced 2 bedroom Cottage on sought after Lakeshore Road with Beautiful beach directly across the road. Great curb appeal with front deck overlooking the stunning, unobstructed water views, maintenance free vinyl sided exterior, steel roof, shed, ample parking, & fully finished bunkie providing additional room for guests. The interior layout is highlighted by vaulted ceilings throughout the open concept eat in kitchen & front living room area, 2 spacious bedrooms, custom loft area, 3 pc bathroom, & additional family room that was previously used as a 3rd bedroom and provides additional options to suit your needs. Perfectly situated minutes from Selkirk, Fisherville, & Cayuga amenities, & close to popular Port Dover! Relaxing commute to Hamilton, 403, QEW, Niagara, & the GTA! Immediate possession available! Shows really well. Ideal property, Cottage, or Investment. Just move in & Enjoy! Call today and Enjoy all that the Lake Erie Cottage Lifestyle has to Offer. (id:47594)
Property Details
| MLS® Number | H4199344 |
| Property Type | Single Family |
| CommunityFeatures | Quiet Area |
| EquipmentType | None |
| Features | Park Setting, Park/reserve, Beach, Crushed Stone Driveway, Level, Country Residential |
| ParkingSpaceTotal | 2 |
| RentalEquipmentType | None |
| StorageType | Holding Tank |
| Structure | Shed |
| ViewType | View |
| WaterFrontType | Waterfront Nearby |
Building
| BathroomTotal | 1 |
| BedroomsAboveGround | 2 |
| BedroomsTotal | 2 |
| Appliances | Refrigerator, Window Coverings, Fan |
| ArchitecturalStyle | Bungalow |
| BasementDevelopment | Unfinished |
| BasementType | Crawl Space (unfinished) |
| ConstructedDate | 1960 |
| ConstructionStyleAttachment | Detached |
| ExteriorFinish | Vinyl Siding |
| FoundationType | Piled |
| HeatingType | Other |
| StoriesTotal | 1 |
| SizeExterior | 792 Sqft |
| SizeInterior | 792 Sqft |
| Type | House |
| UtilityWater | Cistern |
Parking
| Gravel | |
| No Garage |
Land
| Acreage | No |
| Sewer | Holding Tank |
| SizeDepth | 100 Ft |
| SizeFrontage | 50 Ft |
| SizeIrregular | 50 X 100 |
| SizeTotalText | 50 X 100|under 1/2 Acre |
| SoilType | Clay |
Rooms
| Level | Type | Length | Width | Dimensions |
|---|---|---|---|---|
| Ground Level | Loft | 13' '' x 7' 2'' | ||
| Ground Level | Family Room | 11' 8'' x 15' 7'' | ||
| Ground Level | 3pc Bathroom | 7' 9'' x 5' 10'' | ||
| Ground Level | Living Room | 14' 11'' x 9' 6'' | ||
| Ground Level | Eat In Kitchen | 11' '' x 7' 11'' | ||
| Ground Level | Dining Room | 7' '' x 8' 7'' | ||
| Ground Level | Bedroom | 10' '' x 8' '' | ||
| Ground Level | Bedroom | 8' '' x 9' 11'' |
https://www.realtor.ca/real-estate/27133212/713-lakeshore-road-selkirk
Interested?
Contact us for more information
Chuck Hogeterp
Salesperson
325 Winterberry Dr Unit 4b
Stoney Creek, Ontario L8J 0B6



